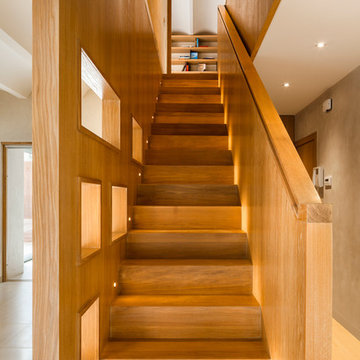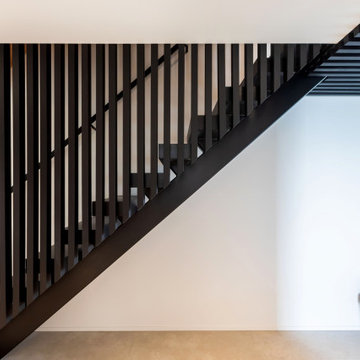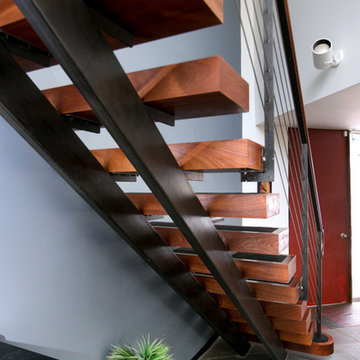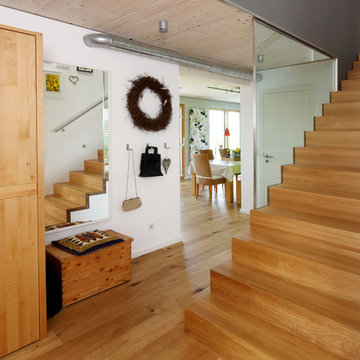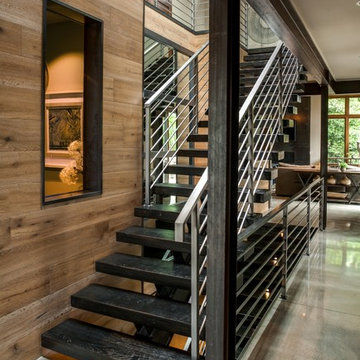高級な黒い、木目調のコンテンポラリースタイルの直階段の写真
絞り込み:
資材コスト
並び替え:今日の人気順
写真 1〜20 枚目(全 95 枚)
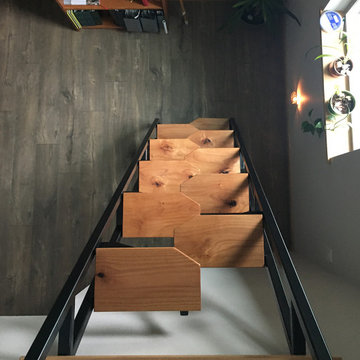
This was a fun build and a delightful family to work and design with. The ladder is aesthetically pleasing and functional for their space, and also much safer than the previous loft access. The custom welded steel frame and alternating step support system combined with light colored, solid alder wood treads provide an open feel for the tight space.
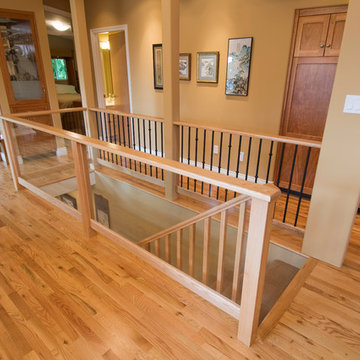
This was a full home renovation where tradition and warmth were the visions of the homeowners. While adding some contemporary touches with the traditional elements we created a space for the whole family to enjoy.
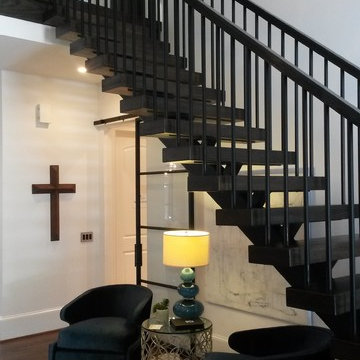
A beautiful take on a traditional stair for this home in Atlanta.
アトランタにある高級な巨大なコンテンポラリースタイルのおしゃれな階段の写真
アトランタにある高級な巨大なコンテンポラリースタイルのおしゃれな階段の写真
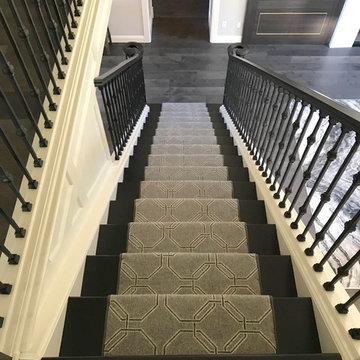
Painted stairs with banded carpet. Rebuild LLC
ポートランドにある高級な中くらいなコンテンポラリースタイルのおしゃれな直階段 (カーペット張りの蹴込み板、混合材の手すり) の写真
ポートランドにある高級な中くらいなコンテンポラリースタイルのおしゃれな直階段 (カーペット張りの蹴込み板、混合材の手すり) の写真
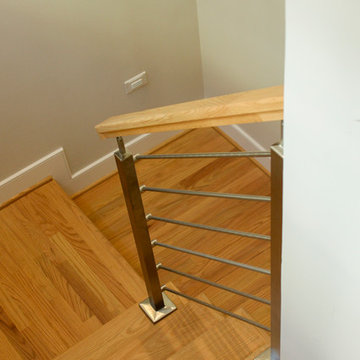
The modern staircase in this 4 level elegant townhouse allows light to disperse nicely inside the spacious open floor plan. The balustrade’s design elements (fusion of metal and wood) that owners chose to compliment their gleaming hardwood floors and stunning kitchen, not only adds a sleek and solid physical dimension, it also makes this vertical space a very attractive focal point that invites them and their guests to go up and down their beautifully decorated home. Also featured in this home is a sophisticated 20ft long sliding glass cabinet with walnut casework and stainless steel accents crafted by The Proper Carpenter; http://www.thepropercarpenter.com. With a growing team of creative designers, skilled craftsmen, and latest technology, Century Stair Company continues building strong relationships with Washington DC top builders and architectural firms.CSC 1976-2020 © Century Stair Company ® All rights reserved.
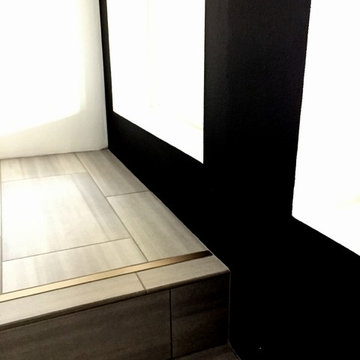
Custom staircase flooring with ceramic and metal. Photo by Eric Humes
ラスベガスにある高級な広いコンテンポラリースタイルのおしゃれな直階段 (金属の蹴込み板) の写真
ラスベガスにある高級な広いコンテンポラリースタイルのおしゃれな直階段 (金属の蹴込み板) の写真
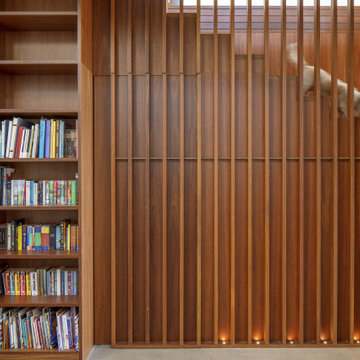
The stair pierces through the exposed concrete framed floors and houses a concealed cellar below.
シドニーにある高級な広いコンテンポラリースタイルのおしゃれな直階段 (木の蹴込み板、木材の手すり、板張り壁) の写真
シドニーにある高級な広いコンテンポラリースタイルのおしゃれな直階段 (木の蹴込み板、木材の手すり、板張り壁) の写真

A compact yet comfortable contemporary space designed to create an intimate setting for family and friends.
トロントにある高級な小さなコンテンポラリースタイルのおしゃれな直階段 (木の蹴込み板、ガラスフェンス、板張り壁) の写真
トロントにある高級な小さなコンテンポラリースタイルのおしゃれな直階段 (木の蹴込み板、ガラスフェンス、板張り壁) の写真

This family of 5 was quickly out-growing their 1,220sf ranch home on a beautiful corner lot. Rather than adding a 2nd floor, the decision was made to extend the existing ranch plan into the back yard, adding a new 2-car garage below the new space - for a new total of 2,520sf. With a previous addition of a 1-car garage and a small kitchen removed, a large addition was added for Master Bedroom Suite, a 4th bedroom, hall bath, and a completely remodeled living, dining and new Kitchen, open to large new Family Room. The new lower level includes the new Garage and Mudroom. The existing fireplace and chimney remain - with beautifully exposed brick. The homeowners love contemporary design, and finished the home with a gorgeous mix of color, pattern and materials.
The project was completed in 2011. Unfortunately, 2 years later, they suffered a massive house fire. The house was then rebuilt again, using the same plans and finishes as the original build, adding only a secondary laundry closet on the main level.
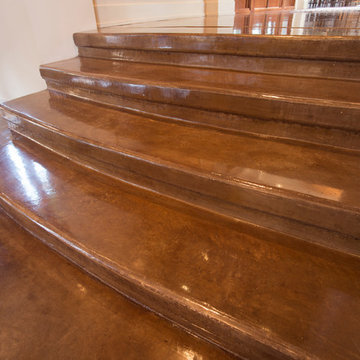
A close up of the De Bernardo living room stairs shows off the color, the cantilever and the concrete curvatures.
サンフランシスコにある高級な中くらいなコンテンポラリースタイルのおしゃれな直階段 (コンクリートの蹴込み板) の写真
サンフランシスコにある高級な中くらいなコンテンポラリースタイルのおしゃれな直階段 (コンクリートの蹴込み板) の写真
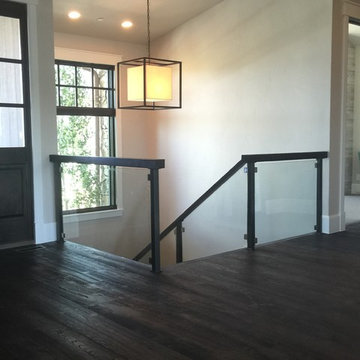
Interior Glass Railing System with Steel Frame and Wood Cap Rail
ソルトレイクシティにある高級な中くらいなコンテンポラリースタイルのおしゃれな直階段 (木の蹴込み板) の写真
ソルトレイクシティにある高級な中くらいなコンテンポラリースタイルのおしゃれな直階段 (木の蹴込み板) の写真
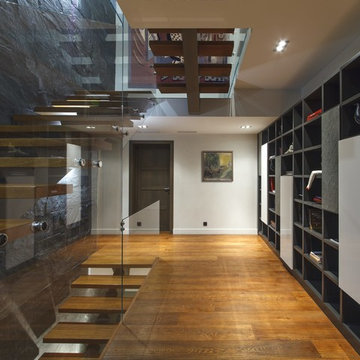
Автор проекта Романова Мария Студия Анфилада МАРО. Maria ROMANOVA, Enfilade MARO Architecture & Interior Design
モスクワにある高級なコンテンポラリースタイルのおしゃれな階段 (ガラスフェンス) の写真
モスクワにある高級なコンテンポラリースタイルのおしゃれな階段 (ガラスフェンス) の写真
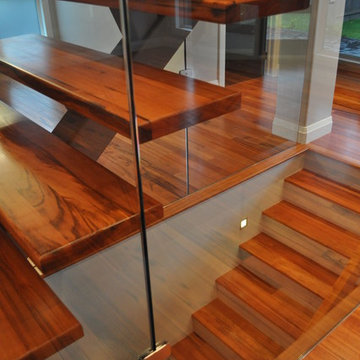
This modern Tigerwood Staircase carries the beautiful red flooring from the lowest level right to the top level of the home. 15mm Glass panels on either side of the staircase allow separation, safety and support of a slightly oversized handrailing. The lower staircase uses and extended MDF stringer to achieve an absolute zero tolerance connection between stair tread and wall and also allows for a simple stairwell lighting detail.
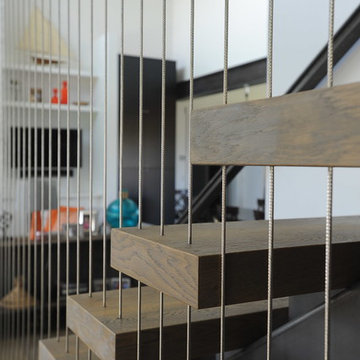
South Bozeman Tri-level Renovation - Staircase Detail
* Penny Lane Home Builders Design
* Ted Hanson Construction
* Lynn Donaldson Photography
* Interior finishes: Earth Elements
* Stairs/Cables: Custom 2 Steel MFG
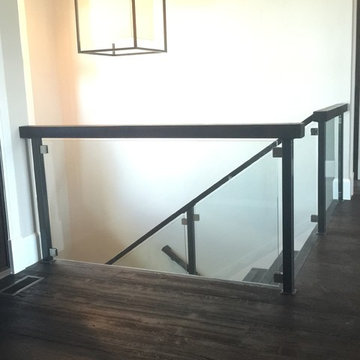
Interior Glass Railing System with Steel Frame and Wood Cap Rail
ソルトレイクシティにある高級な中くらいなコンテンポラリースタイルのおしゃれな直階段 (木の蹴込み板) の写真
ソルトレイクシティにある高級な中くらいなコンテンポラリースタイルのおしゃれな直階段 (木の蹴込み板) の写真
高級な黒い、木目調のコンテンポラリースタイルの直階段の写真
1
