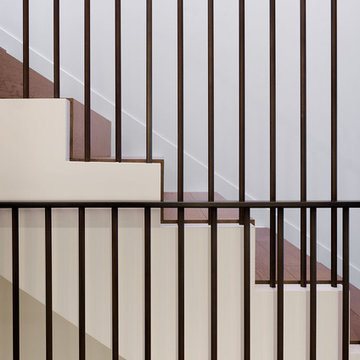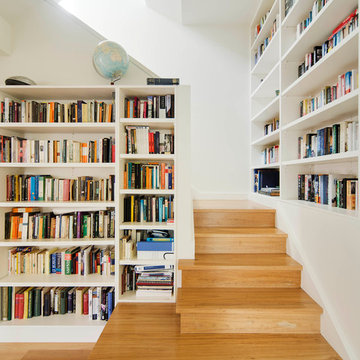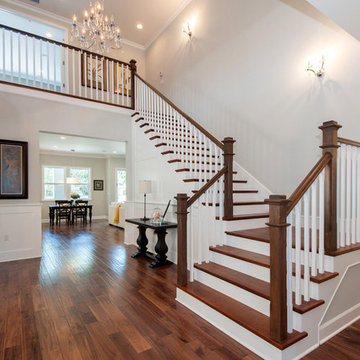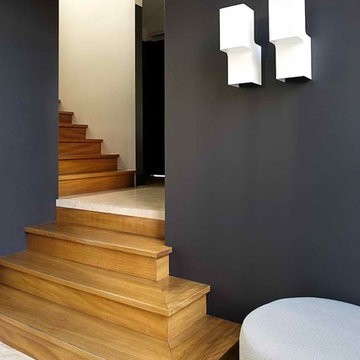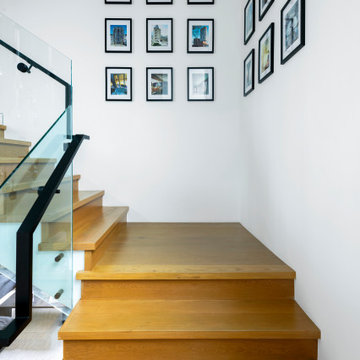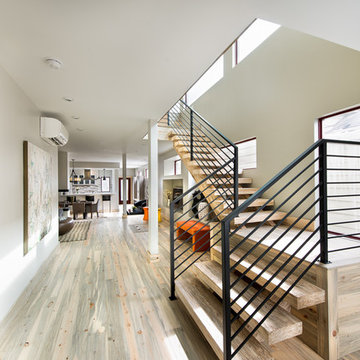高級なベージュの、黒いコンテンポラリースタイルのかね折れ階段の写真
絞り込み:
資材コスト
並び替え:今日の人気順
写真 1〜20 枚目(全 125 枚)
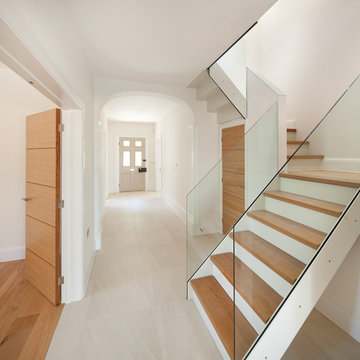
Nigel Francis Photography Ltd
オックスフォードシャーにある高級な広いコンテンポラリースタイルのおしゃれなかね折れ階段の写真
オックスフォードシャーにある高級な広いコンテンポラリースタイルのおしゃれなかね折れ階段の写真
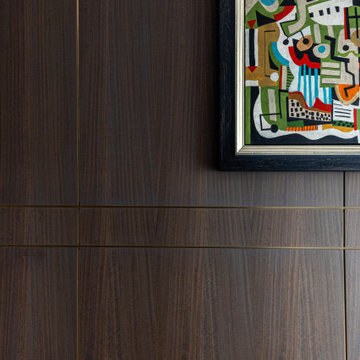
Eucalyptus paneling runs with continuous grain from floor to ceiling with horizontal brass details that spline the panels together. All edges are tightly scribed to the adjoining walls and steps on two staircase runs over three floors.
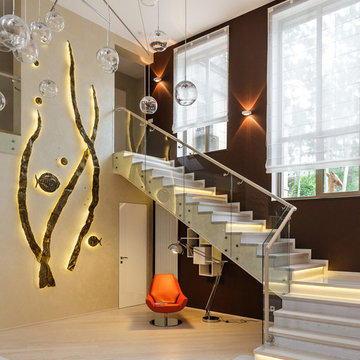
Лестница со стеклянным ограждением и встроенной подсветкой ступеней. Декоративное световое панно
他の地域にある高級なコンテンポラリースタイルのおしゃれな階段 (コンクリートの蹴込み板) の写真
他の地域にある高級なコンテンポラリースタイルのおしゃれな階段 (コンクリートの蹴込み板) の写真
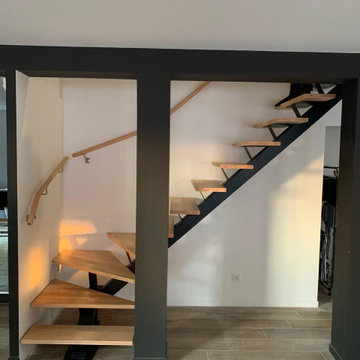
Deux escaliers quart tournants pour deux trémies rectangulaires l'une sur l'autre. Une solution sur mesure, avec le modèle Capitole. Un escalier aérien, sans contremarche avec une structure métallique et des marches en bois clairs.
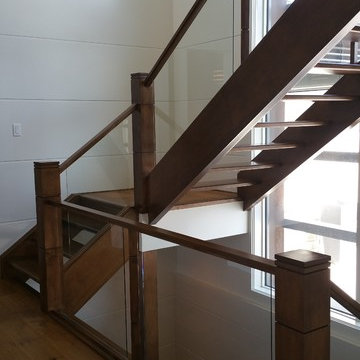
Solid maple open riser stair with saw cut posts and tamarack rail
カルガリーにある高級な広いコンテンポラリースタイルのおしゃれなかね折れ階段 (木の蹴込み板) の写真
カルガリーにある高級な広いコンテンポラリースタイルのおしゃれなかね折れ階段 (木の蹴込み板) の写真
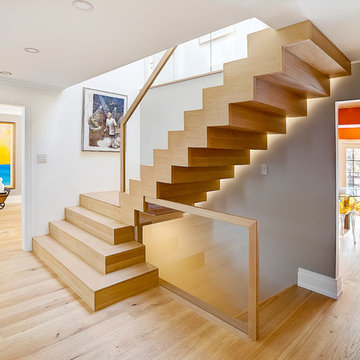
DQC Photography
Amber Stairs
Little Redstone Contracting
トロントにある高級な中くらいなコンテンポラリースタイルのおしゃれなかね折れ階段 (木の蹴込み板) の写真
トロントにある高級な中くらいなコンテンポラリースタイルのおしゃれなかね折れ階段 (木の蹴込み板) の写真
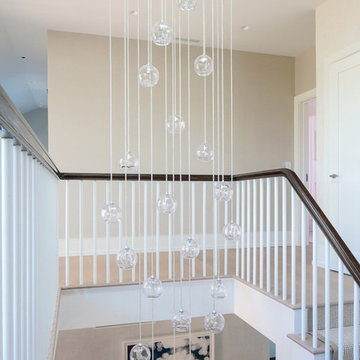
The sprawling 10,000 Square foot home is the perfect summer getaway for this beautiful young family of four. The well-established couple hired us to transform a traditional Hamptons home into a contemporary weekend delight.
Upon entering the house, you are immediately welcomed by an impressive fixture that falls from the second floor to the first - the first of the many artisanal lighting pieces installed throughout the home. The client’s lifestyle and entertaining goals were easily met with an abundance of outdoor seating, decks, balconies, and a special infinity pool and garden areas.
Project designed by interior design firm, Betty Wasserman Art & Interiors. From their Chelsea base, they serve clients in Manhattan and throughout New York City, as well as across the tri-state area and in The Hamptons.
For more about Betty Wasserman, click here: https://www.bettywasserman.com/
To learn more about this project, click here: https://www.bettywasserman.com/spaces/daniels-lane-getaway/

Builder: Thompson Properties,
Interior Designer: Allard & Roberts Interior Design,
Cabinetry: Advance Cabinetry,
Countertops: Mountain Marble & Granite,
Lighting Fixtures: Lux Lighting and Allard & Roberts,
Doors: Sun Mountain Door,
Plumbing & Appliances: Ferguson,
Door & Cabinet Hardware: Bella Hardware & Bath
Photography: David Dietrich Photography
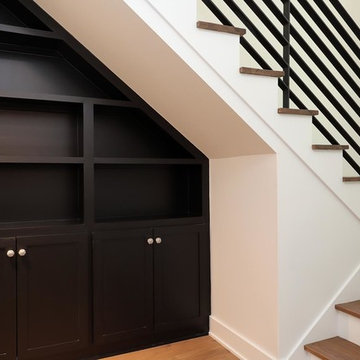
Dwight Myers Real Estate Photography
ローリーにある高級な中くらいなコンテンポラリースタイルのおしゃれなかね折れ階段 (フローリングの蹴込み板、金属の手すり) の写真
ローリーにある高級な中くらいなコンテンポラリースタイルのおしゃれなかね折れ階段 (フローリングの蹴込み板、金属の手すり) の写真
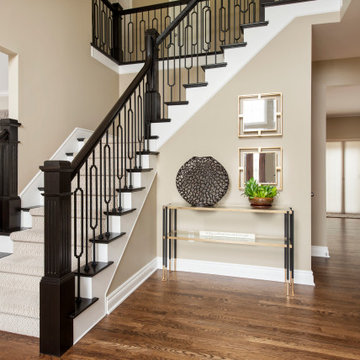
Mark and Cindy wanted to update the main level of their home but weren’t sure what their “style” was and where to start. They thought their taste was traditional rustic based on elements already present in the home. They love to entertain and drink wine, and wanted furnishings that would be durable and provide ample seating.
The project scope included replacing flooring throughout, updating the fireplace, new furnishings in the living room and foyer, new lighting for the living room and eating area, new paint and window treatments, updating the powder room but keeping the vanity cabinet, updating the stairs in the foyer and accessorizing all rooms.
It didn’t take long after working with these clients to discover they were drawn to bolder, more contemporary looks! After selecting this beautiful stain for the wood flooring, we extended the flooring into the living room to create more of an open feel. The stairs have a new handrail, modern balusters and a carpet runner with a subtle but striking pattern. A bench seat and new furnishings added a welcoming touch of glam. A wall of bold geometric tile added the wow factor to the powder room, completed with a contemporary mirror and lighting, sink and faucet, accessories and art. The black ceiling added to the dramatic effect. In the living room two comfy leather sofas surround a large ottoman and modern rug to ground the space, with a black and gold chandelier added to the room to uplift the ambience. New tile fireplace surround, black and gold granite hearth and white mantel create a bold focal point, with artwork and other furnishings to tie in the colors and create a cozy but contemporary room they love to lounge in.
Cheers!
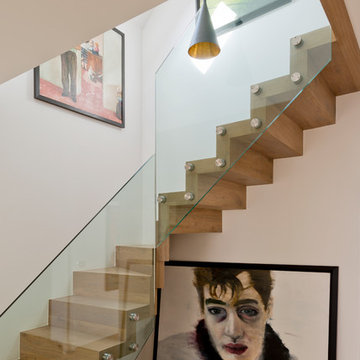
Bespoke designed oak staircase with winder
ロンドンにある高級な中くらいなコンテンポラリースタイルのおしゃれな階段 (木の蹴込み板) の写真
ロンドンにある高級な中くらいなコンテンポラリースタイルのおしゃれな階段 (木の蹴込み板) の写真
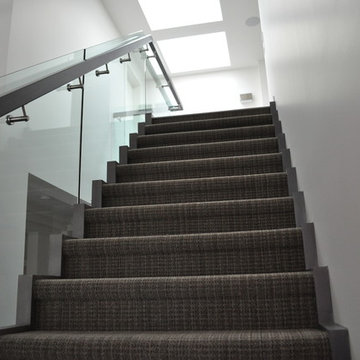
Sawtooth style stringers on this modern staircase design turn an otherwise plain looking construction grade staircase into a central piece of this new modern home. Railing consists of 12mm glass with a continuous wood rectangular profile design. Retro-fit as an after thought by Architech Stairs & Railings.
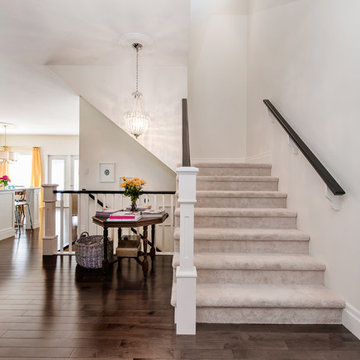
Photography by D & M images
他の地域にある高級な小さなコンテンポラリースタイルのおしゃれなかね折れ階段 (カーペット張りの蹴込み板、木材の手すり) の写真
他の地域にある高級な小さなコンテンポラリースタイルのおしゃれなかね折れ階段 (カーペット張りの蹴込み板、木材の手すり) の写真
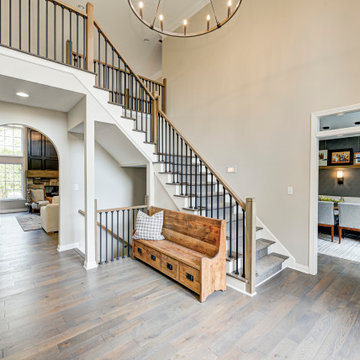
With a vision to blend functionality and aesthetics seamlessly, our design experts embarked on a journey that breathed new life into every corner.
The front entrance and staircase were updated to match the new style and make it stand out more.
Project completed by Wendy Langston's Everything Home interior design firm, which serves Carmel, Zionsville, Fishers, Westfield, Noblesville, and Indianapolis.
For more about Everything Home, see here: https://everythinghomedesigns.com/
高級なベージュの、黒いコンテンポラリースタイルのかね折れ階段の写真
1
