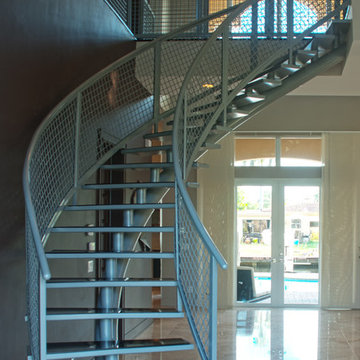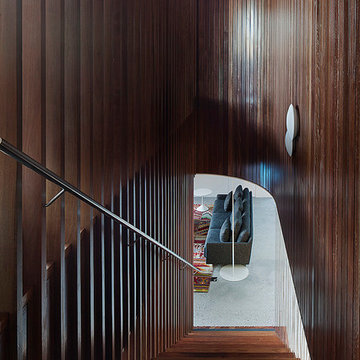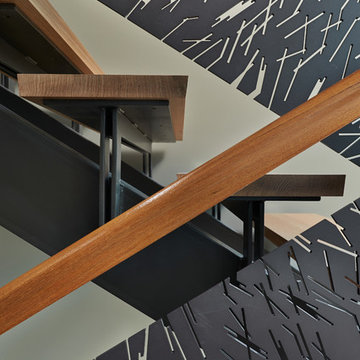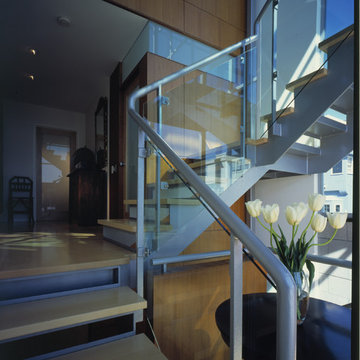高級な、ラグジュアリーな広い黒いコンテンポラリースタイルの階段の写真
絞り込み:
資材コスト
並び替え:今日の人気順
写真 1〜20 枚目(全 294 枚)

Design: Mark Lind
Project Management: Jon Strain
Photography: Paul Finkel, 2012
オースティンにあるラグジュアリーな広いコンテンポラリースタイルのおしゃれな階段 (混合材の手すり) の写真
オースティンにあるラグジュアリーな広いコンテンポラリースタイルのおしゃれな階段 (混合材の手すり) の写真
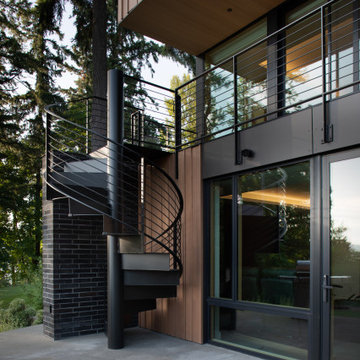
The Wingspan Residence achieves harmony with its surroundings by capturing panoramic views and daylight through floor-to-ceiling windows, opening to the landscape on five levels, and incorporating seamless interior-exterior connections. In the heart of the home the staircase joins and orients. Interiors open to carefully designed greenspace in yards and courts, rain water conveyance, family communal spaces, view decks and the owner’s gardening projects.
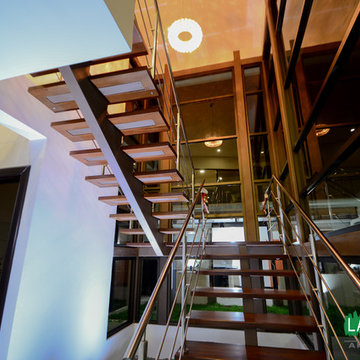
Great stairway design with floating appearance. Steps in natural wood, railways in inox metal. The whole space is like being in a glass box because of its huge windows on two of its sides. Underneath space for garden with recessed lights that point to enhance the design. Photography credits by Latitud 10 Arquitectura.
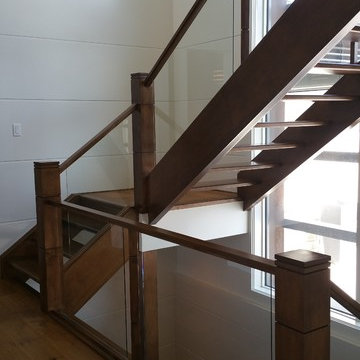
Solid maple open riser stair with saw cut posts and tamarack rail
カルガリーにある高級な広いコンテンポラリースタイルのおしゃれなかね折れ階段 (木の蹴込み板) の写真
カルガリーにある高級な広いコンテンポラリースタイルのおしゃれなかね折れ階段 (木の蹴込み板) の写真
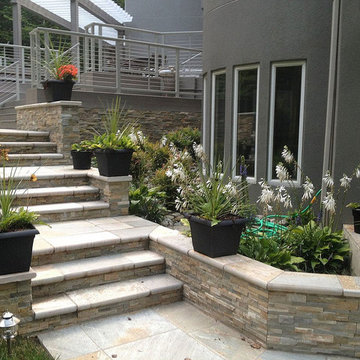
The "Golden Honey" color of our beautiful new stone ledgers used to build a ravishing outdoor stairset. Now available at our three DFW Seconds & Surplus locations as well as our online store.
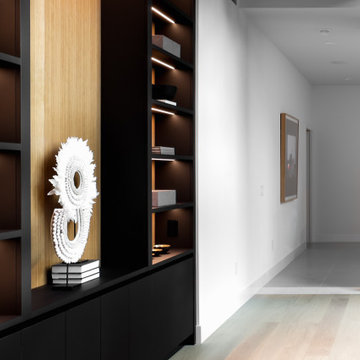
A closer look of the beautiful interior. Intricate lines and only the best materials used for the staircase handrails stairs steps, display cabinet lighting and lovely warm tones of wood.
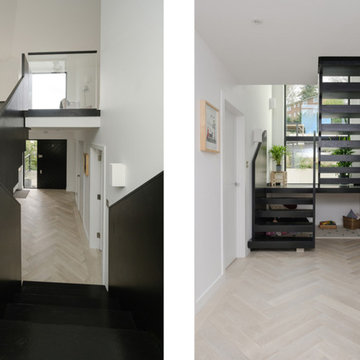
A bespoke black timber staircase with half landing for a 1960s bungalow conversion
サリーにある高級な広いコンテンポラリースタイルのおしゃれなスケルトン階段 (木の蹴込み板、木材の手すり) の写真
サリーにある高級な広いコンテンポラリースタイルのおしゃれなスケルトン階段 (木の蹴込み板、木材の手すり) の写真

Take a home that has seen many lives and give it yet another one! This entry foyer got opened up to the kitchen and now gives the home a flow it had never seen.
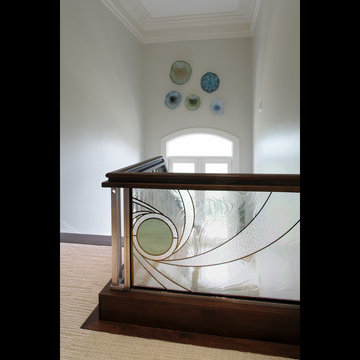
Cantoni is Designer's Choice for this Palatial Home in South Carolina. Cantoni partners on many projects with architects, interior designers, developers, realtors and others in the trade. The featured project in this eNewsletter is a spectacular example of a recent partnering between Susan Sentell ASID, Beaux Monde, Inc., Cumming, Georgia, and Design Consultant Kohl Sudnikovich of Cantoni Atlanta. While inspired by classic Italian architecture, this palatial home is not in the foothills of Italy’s Apennines but in the foothills of the Blue Ridge Mountains in South Carolina. When we saw the images of this stunning home and what went into planning and executing its interiors, I thought: here’s a perfect illustration of Cantoni’s branding theme: Great Design Is A Way of Life. Design isn’t just something cosmetic, something tacked on, but the very essence of a residence’s personality and of the personality of the people who make the house a home. This sensational South Carolina project is a superb example of Cantoni’s Great Design theme brought to life. According to Kohl, Cantoni’s involvement kicked in when Susan, whom he’d worked with before, contacted him to consult on furniture collections that would help her fulfill her and her client’s overall design theme. Susan says, "This is a 5,800-sq. ft. new construction designed by a prestigious national architectural group. Given the Mediterranean-influenced elevation and the client’s wish for an airy, Italian-contemporary interior treatment I felt Cantoni was the best source for furnishing some of the main rooms. "The theme of our project we called, ‘The Goddess House’ for its ethereal look and feel– open, warm, free, filled with light and natural colors, flowing with sophisticated detail. I felt Cantoni was the right choice to help us carry out the theme. I knew Cantoni not only for its Italian design but for the quality of its products and depth and breadth of its selection. "After creating furniture plans and the overall palette, I contacted Kohl and asked him to consult with us on Cantoni pieces that would realize our plans for the living room, dining room, master bedroom, media room and outdoor. "The finished product is a beautiful example of what you can achieve when the vision of the client and the skills of the design team are in alignment. I think the feeling you get in this home is a manifestation of that harmony.” Thanks so much to Susan for choosing Cantoni and for her client for generously allowing us to show the interiors of the rooms with Cantoni product. And good job Kohl and the Cantoni Atlanta team for your efforts–not the least of which were the logistics involved in delivery and installation, this home being a great distance from Atlanta. Great Design IS a Way of Life. That theme works at many levels: alluding to our clients’ tastes and dreams and sophistication, the product itself, and the creative talents of the designers.

View of middle level of tower with views out large round windows and spiral stair to top level. The tower off the front entrance contains a wine room at its base,. A square stair wrapping around the wine room leads up to a middle level with large circular windows. A spiral stair leads up to the top level with an inner glass enclosure and exterior covered deck with two balconies for wine tasting.

Gerade Kragarmtreppe eingebohrt in Betonwand. Stufen als Hohlstufe in Eiche rustikal mit Rissen und Spachtelstellen. VSG Glasgeländer 17,52 mm mit Punkthaltern an die Stufenköpfe montiert. Runder Edelstahlhandlauf.
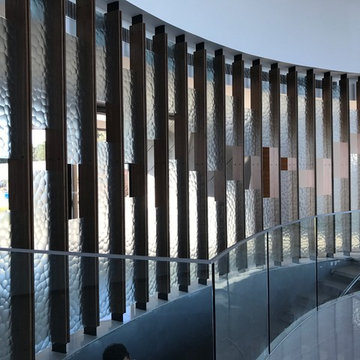
3-Form acrylic panels are randomly placed in a walnut screen in this unique stair.
オースティンにあるラグジュアリーな広いコンテンポラリースタイルのおしゃれなサーキュラー階段 (コンクリートの蹴込み板、ガラスフェンス) の写真
オースティンにあるラグジュアリーな広いコンテンポラリースタイルのおしゃれなサーキュラー階段 (コンクリートの蹴込み板、ガラスフェンス) の写真
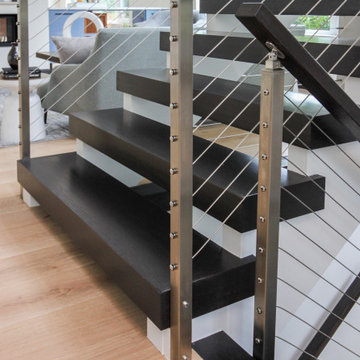
Dark-stained wood treads and white-painted monumental stringers get an elegant horizontal metal railing with dark-stained modern handrail; a brilliant way to dress up the open and functional space. CSC 1976-2020 © Century Stair Company ® All rights reserved
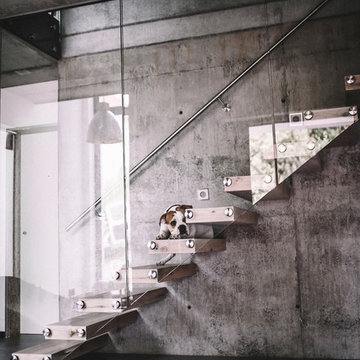
Gerade Kragarmtreppe eingebohrt in Betonwand. Stufen als Hohlstufe in Eiche rustikal mit Rissen und Spachtelstellen. VSG Glasgeländer 17,52 mm mit Punkthaltern an die Stufenköpfe montiert. Runder Edelstahlhandlauf.
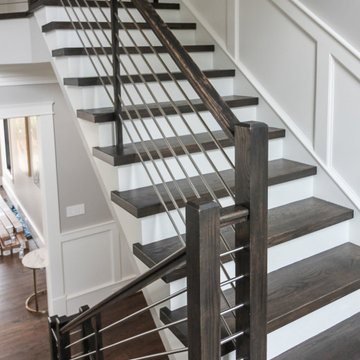
Parallel arrangement of stainless steel horizontal metal rods with dark stained treads, newels, center balusters and smooth handrail, provide a beautiful overlook from the second floor and a great focal point for the main entrance. CSC 1976-2020 © Century Stair Company ® All rights reserved.
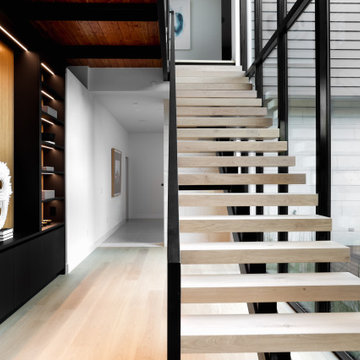
A closer look of the beautiful interior. Intricate lines and only the best materials used for the staircase handrails stairs steps, display cabinet lighting and lovely warm tones of wood.
高級な、ラグジュアリーな広い黒いコンテンポラリースタイルの階段の写真
1
