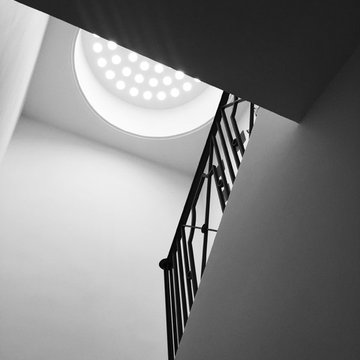高級な、ラグジュアリーな黒いコンテンポラリースタイルの階段 (大理石の蹴込み板) の写真
絞り込み:
資材コスト
並び替え:今日の人気順
写真 1〜2 枚目(全 2 枚)

Interior deconstruction that preceded the renovation has made room for efficient space division. Bi-level entrance hall breaks the apartment into two wings: the left one of the first floor leads to a kitchen and the right one to a living room. The walls are layered with large marble tiles and wooden veneer, enriching and invigorating the space.
A master bedroom with an open bathroom and a guest room are located in the separate wings of the second floor. Transitional space between the floors contains a comfortable reading area with a library and a glass balcony. One of its walls is encrusted with plants, exuding distinctively calm atmosphere.

Cette superbe vue en contre plongée de la cage d'escalier met en évidence le caractère éminemment plastique de cet espace.
パリにある高級な広いコンテンポラリースタイルのおしゃれなサーキュラー階段 (大理石の蹴込み板、金属の手すり) の写真
パリにある高級な広いコンテンポラリースタイルのおしゃれなサーキュラー階段 (大理石の蹴込み板、金属の手すり) の写真
高級な、ラグジュアリーな黒いコンテンポラリースタイルの階段 (大理石の蹴込み板) の写真
1