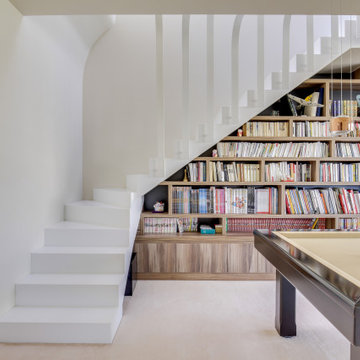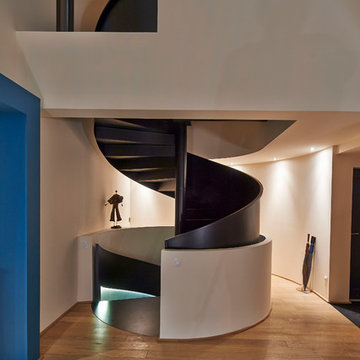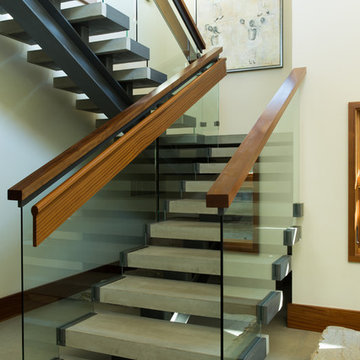ラグジュアリーなコンクリートの、フローリングのコンテンポラリースタイルの階段の写真
絞り込み:
資材コスト
並び替え:今日の人気順
写真 1〜20 枚目(全 137 枚)
1/5
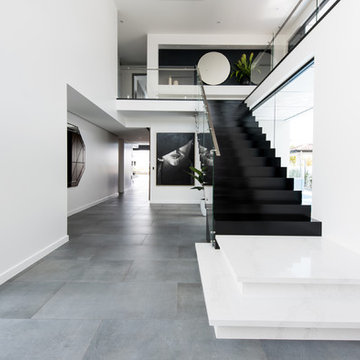
Phil Jackson Photography
ゴールドコーストにあるラグジュアリーな広いコンテンポラリースタイルのおしゃれな直階段 (フローリングの蹴込み板、ガラスフェンス) の写真
ゴールドコーストにあるラグジュアリーな広いコンテンポラリースタイルのおしゃれな直階段 (フローリングの蹴込み板、ガラスフェンス) の写真
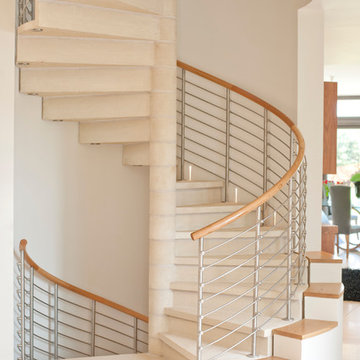
2 storey spiral staircase featuring 16 linear metres of spiral handrails with metal balustrading
他の地域にあるラグジュアリーなコンテンポラリースタイルのおしゃれならせん階段 (コンクリートの蹴込み板) の写真
他の地域にあるラグジュアリーなコンテンポラリースタイルのおしゃれならせん階段 (コンクリートの蹴込み板) の写真
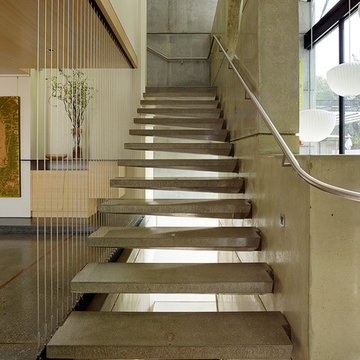
Fu-Tung Cheng, CHENG Design
• View of Interior staircase of Concrete and Wood house, House 7
House 7, named the "Concrete Village Home", is Cheng Design's seventh custom home project. With inspiration of a "small village" home, this project brings in dwellings of different size and shape that support and intertwine with one another. Featuring a sculpted, concrete geological wall, pleated butterfly roof, and rainwater installations, House 7 exemplifies an interconnectedness and energetic relationship between home and the natural elements.
Photography: Matthew Millman
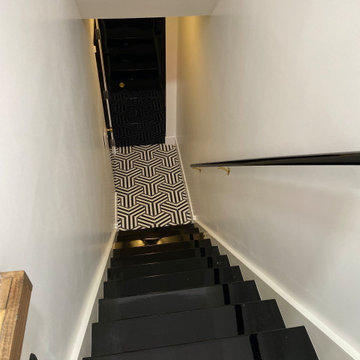
High gloss black painted stairs, railing and door with black and white concrete hexagon tile
サンフランシスコにあるラグジュアリーな中くらいなコンテンポラリースタイルのおしゃれな直階段 (フローリングの蹴込み板、木材の手すり) の写真
サンフランシスコにあるラグジュアリーな中くらいなコンテンポラリースタイルのおしゃれな直階段 (フローリングの蹴込み板、木材の手すり) の写真
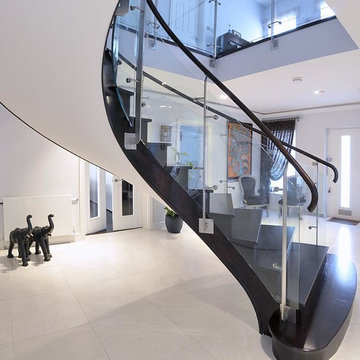
Wonderful metal helical staircase for private residence in London for private client. Over 270 degrees, 1.4 wide at the base, finishing 1m at the top. Polished curved marble treads on semi curved stairs. Special curved toughened glass balustrade topped with polished stainless steel handrail, finished with fibrous plaster soffit. The mixture of glass, marble and stainless steel reflect of each other to give a pleasant bright outlook to the room.
Photo: Slawek Sawicki 0044 74 17431982
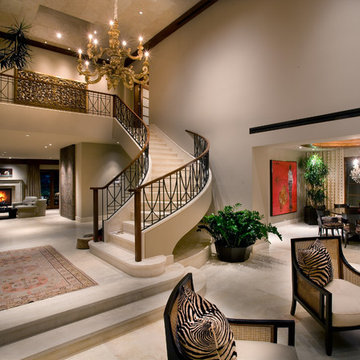
Entry Staircase - Remodel
Photo by Robert Hansen
オレンジカウンティにあるラグジュアリーな広いコンテンポラリースタイルのおしゃれなサーキュラー階段 (コンクリートの蹴込み板) の写真
オレンジカウンティにあるラグジュアリーな広いコンテンポラリースタイルのおしゃれなサーキュラー階段 (コンクリートの蹴込み板) の写真
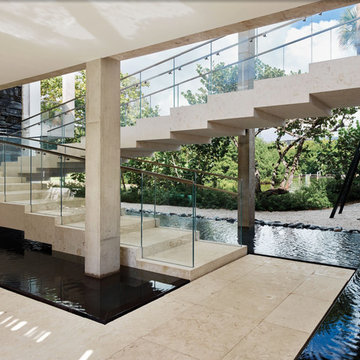
Joe Fletcher and Claudia Uribe photography. The 2 floating staircases, connecting the ground floor to the second floor, were designed to look like stacked legos. In order to achieve this from a builder’s standpoint was very challenging. There were 20 + stairs to build on each staircase, with four sided natural stone finish. These required a whole lot of mitered corners and therefore, laser focused attention to detail. The handrails on these staircases are low iron glass built directly into the stone for a seamless look. The strategy behind the build of these staircases was foundationally very important. We needed to ensure stability and durability and so the internal structural plan and execution was just as important as the seamlessness of the finishes.
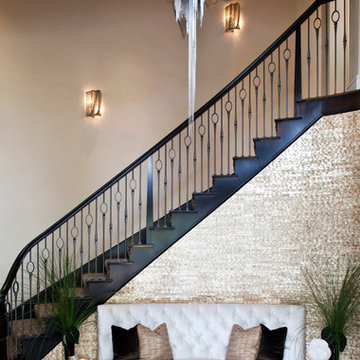
Interiors by SFA Design
All finishings are custom-made
Photography by Meghan Bierle-O'Brien
ロサンゼルスにあるラグジュアリーな広いコンテンポラリースタイルのおしゃれなサーキュラー階段の写真
ロサンゼルスにあるラグジュアリーな広いコンテンポラリースタイルのおしゃれなサーキュラー階段の写真
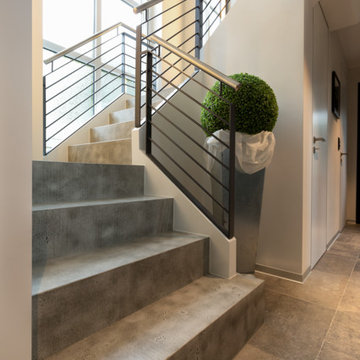
Eingangsbereiche verdienen eine besondere Aufmerksamkeit, denn sie sind die Visitenkarte eines Hauses. Wir Menschen fühlen instinktiv, ob wir bleiben oder wieder gehen wollen. Die alte Treppenanlage ist komplett überarbeitet worden mit Betonstufen, Geländer und Beleuchtung. Fast raumhohe Zimmertüren ohne sichtbar vorstehende Zarge wirken so zurückhaltend, als wären sie Teil der Wand. Der großformatige Fliesenboden mit seinen zahlreichen Schattierungen verläuft durch die ganze Ebene.
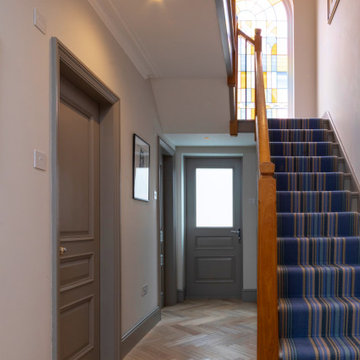
FAMILY HOME INTERIOR DESIGN IN RICHMOND
The second phase of a large interior design project we carried out in Richmond, West London, between 2018 and 2020. This Edwardian family home on Richmond Hill hadn’t been touched since the seventies, making our work extremely rewarding and gratifying! Our clients were over the moon with the result.
“Having worked with Tim before, we were so happy we felt the house deserved to be finished. The difference he has made is simply extraordinary” – Emma & Tony
COMFORTABLE LUXURY WITH A VIBRANT EDGE
The existing house was so incredibly tired and dated, it was just crying out for a new lease of life (an interior designer’s dream!). Our brief was to create a harmonious interior that felt luxurious yet homely.
Having worked with these clients before, we were delighted to be given interior design ‘carte blanche’ on this project. Each area was carefully visualised with Tim’s signature use of bold colour and eclectic variety. Custom fabrics, original artworks and bespoke furnishings were incorporated in all areas of the house, including the children’s rooms.
“Tim and his team applied their fantastic talent to design each room with much detail and personality, giving the ensemble great coherence.”
END-TO-END INTERIOR DESIGN SERVICE
This interior design project was a labour of love from start to finish and we think it shows. We worked closely with the architect and contractor to replicate exactly what we had visualised at the concept stage.
The project involved the full implementation of the designs we had presented. We liaised closely with all trades involved, to ensure the work was carried out in line with our designs. All furniture, soft furnishings and accessories were supplied by us. When building work at the house was complete, we conducted a full installation of the furnishings, artwork and finishing touches.
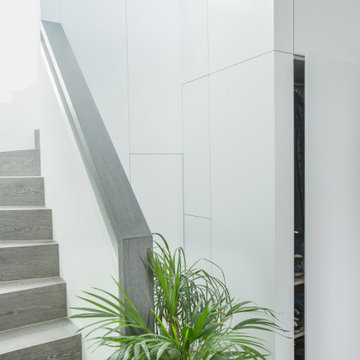
Der nur sehr kleine Eingangsbereich mit einer sich nicht einfach wendelnden Treppe, die zur Terrasse mit Jacuzzi führt, sollte so umbaut werden, dass die einfache Ortbetontreppe repräsentativ aussieht und ausreichender Stauraum für die Garderobe gewonnen wird. Wir haben also die Treppe mit dem wunderschönen grauen Parkett belegen lassen, welches auch im Rest der Wohnung liegt. Der Raum unter der Treppe wurde voll ausgenutzt- es handelt sich hier um Einbauschränke und diese wurden flächenbündig nach oben geführt, um damit auch gleichzeitig die Seitenwangen der Treppe zu verkleiden.
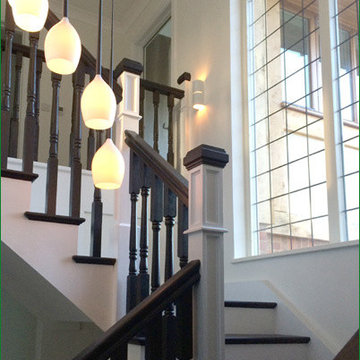
This staircase consists of two flights of white primed softwood cut string stairs, which lead from the basement to ground floor and ground floor to the first floor levels. The Georgian spindles, handrails and newel caps are oak, complimenting the decorative white primed newel posts.
Our customer Hardeep said: “Our stairs are in and look fantastic - we are really pleased with them”.
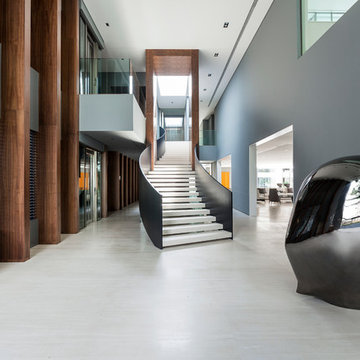
There is a skilful use of precious woods, glass and stone
in all areas of the residence, not just in the “Social Hall“,
the name Joao Armentano uses to denote hall and staircase.
The discreet exit leads to the spa areas. The picture
to the right shows the spacious dining room not far from
the “main kitchen“. Like the entire building, the room is
characterised by a cool elegance and bears all the marks
of the architect.
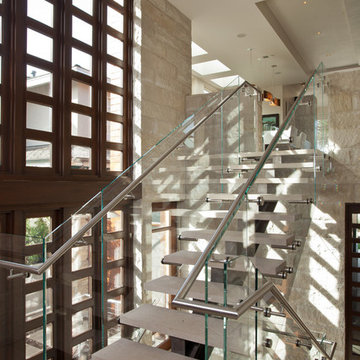
Photo by: Russell Abraham
サンフランシスコにあるラグジュアリーな中くらいなコンテンポラリースタイルのおしゃれな階段の写真
サンフランシスコにあるラグジュアリーな中くらいなコンテンポラリースタイルのおしゃれな階段の写真
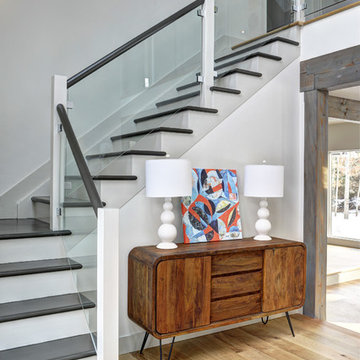
Yankee Barn Homes - The entryway foyer area houses a contemporary glass panel staircase. Chris Foster Photographer
ニューヨークにあるラグジュアリーな広いコンテンポラリースタイルのおしゃれな階段 (フローリングの蹴込み板) の写真
ニューヨークにあるラグジュアリーな広いコンテンポラリースタイルのおしゃれな階段 (フローリングの蹴込み板) の写真
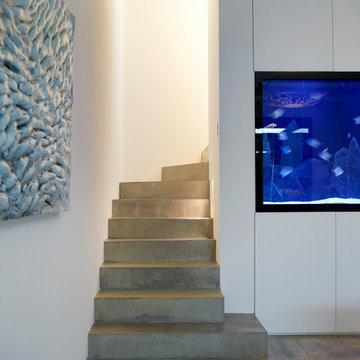
The dining room is located at the foot of the main staircase at basement level. It features a coffered ceiling, a large built-in aquarium, and a recessed area of black lacquered panelling.
Photographer: Rachael Smith
ラグジュアリーなコンクリートの、フローリングのコンテンポラリースタイルの階段の写真
1

