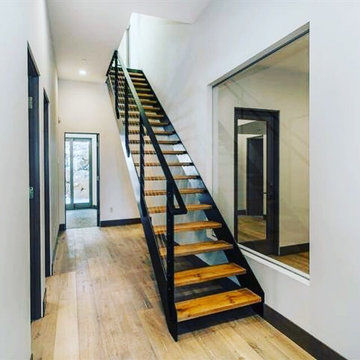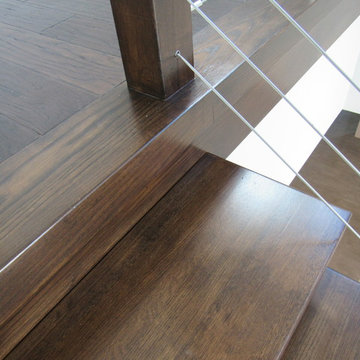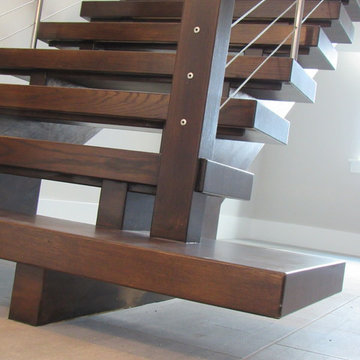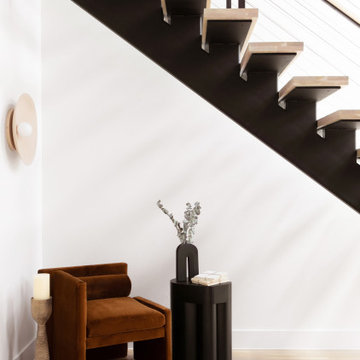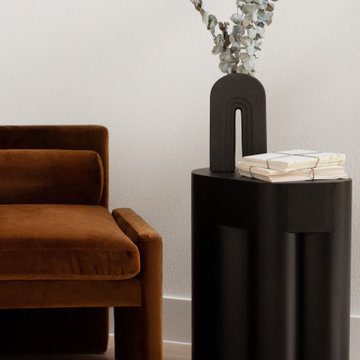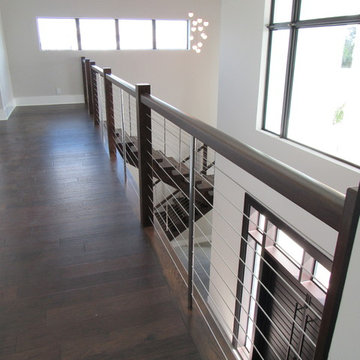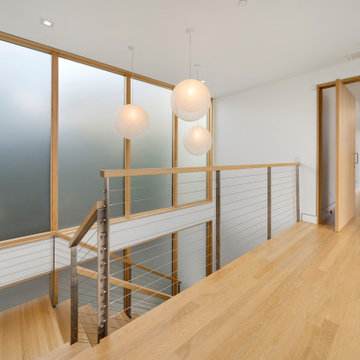ラグジュアリーなコンテンポラリースタイルの階段 (ワイヤーの手すり) の写真
絞り込み:
資材コスト
並び替え:今日の人気順
写真 61〜80 枚目(全 130 枚)
1/4
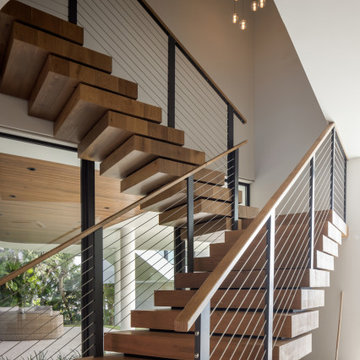
Möbius was designed with intention of breaking away from architectural norms, including repeating right angles, and standard roof designs and connections. Nestled into a serene landscape on the barrier island of Casey Key, the home features protected, navigable waters with a dock on the rear side, and a private beach and Gulf views on the front. Materials like cypress, coquina, and shell tabby are used throughout the home to root the home to its place.
This image shows the main level stair, from the owner's entry to the main living level. The covered patio is visible beyond.
Photo by Ryan Gamma
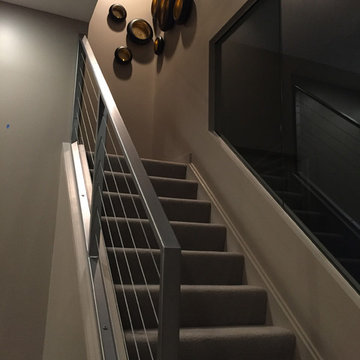
Complete redesign of spaces- ceiling, flooring and wall location renovations. New lighting, artwork, furniture and window treatments.
他の地域にあるラグジュアリーな広いコンテンポラリースタイルのおしゃれな直階段 (カーペット張りの蹴込み板、ワイヤーの手すり) の写真
他の地域にあるラグジュアリーな広いコンテンポラリースタイルのおしゃれな直階段 (カーペット張りの蹴込み板、ワイヤーの手すり) の写真
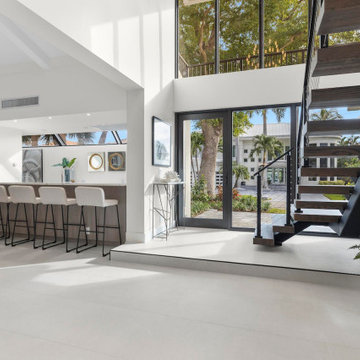
Entire Home Renovation and Addition
Architects
RAW Design & Consulting
RAW Architecture + Design
マイアミにあるラグジュアリーな広いコンテンポラリースタイルのおしゃれなスケルトン階段 (ワイヤーの手すり) の写真
マイアミにあるラグジュアリーな広いコンテンポラリースタイルのおしゃれなスケルトン階段 (ワイヤーの手すり) の写真
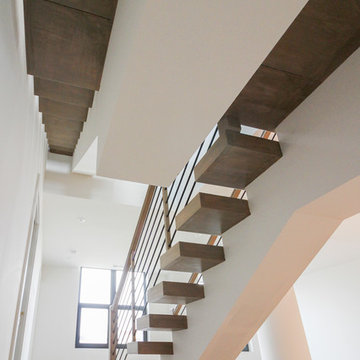
We were selected by one of the best mid-Atlantic Condominium Developers to help design, build and install a high quality and one of a kind staircase with a solid mono-beam, 4” solid red oak treads (1/8” corners’ radius), spacious landing area, no risers and a horizontal stainless steel balustrade system that flows beautifully from the living area to the upper level loft and balcony. This staircase’s craftsmanship blends seamlessly with the interior architectural finishes selected by the design team, and fulfill their goal to allow natural light to travel throughout all living spaces. CSC © 1976-2020 Century Stair Company. All rights reserved.
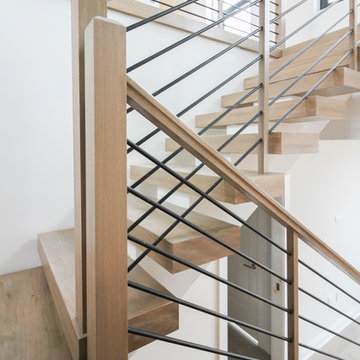
We were selected by one of the best mid-Atlantic Condominium Developers to help design, build and install a high quality and one of a kind staircase with a solid mono-beam, 4” solid red oak treads (1/8” corners’ radius), spacious landing area, no risers and a horizontal stainless steel balustrade system that flows beautifully from the living area to the upper level loft and balcony. This staircase’s craftsmanship blends seamlessly with the interior architectural finishes selected by the design team, and fulfill their goal to allow natural light to travel throughout all living spaces. CSC © 1976-2020 Century Stair Company. All rights reserved.
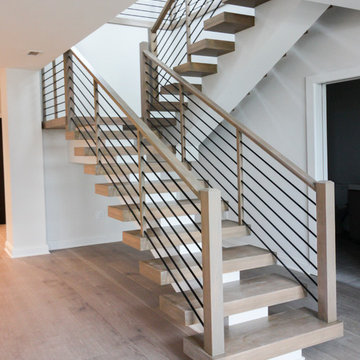
We were selected by one of the best mid-Atlantic Condominium Developers to help design, build and install a high quality and one of a kind staircase with a solid mono-beam, 4” solid red oak treads (1/8” corners’ radius), spacious landing area, no risers and a horizontal stainless steel balustrade system that flows beautifully from the living area to the upper level loft and balcony. This staircase’s craftsmanship blends seamlessly with the interior architectural finishes selected by the design team, and fulfill their goal to allow natural light to travel throughout all living spaces. CSC © 1976-2020 Century Stair Company. All rights reserved.
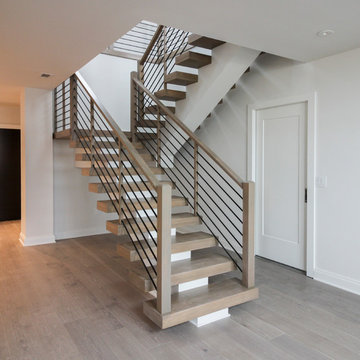
We were selected by one of the best mid-Atlantic Condominium Developers to help design, build and install a high quality and one of a kind staircase with a solid mono-beam, 4” solid red oak treads (1/8” corners’ radius), spacious landing area, no risers and a horizontal stainless steel balustrade system that flows beautifully from the living area to the upper level loft and balcony. This staircase’s craftsmanship blends seamlessly with the interior architectural finishes selected by the design team, and fulfill their goal to allow natural light to travel throughout all living spaces. CSC © 1976-2020 Century Stair Company. All rights reserved.
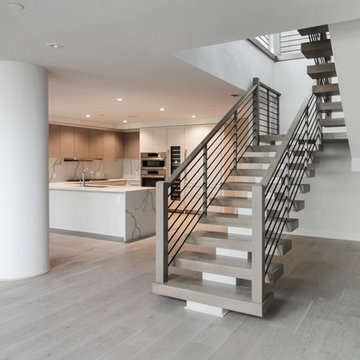
We were selected by one of the best mid-Atlantic Condominium Developers to help design, build and install a high quality and one of a kind staircase with a solid mono-beam, 4” solid red oak treads (1/8” corners’ radius), spacious landing area, no risers and a horizontal stainless steel balustrade system that flows beautifully from the living area to the upper level loft and balcony. This staircase’s craftsmanship blends seamlessly with the interior architectural finishes selected by the design team, and fulfill their goal to allow natural light to travel throughout all living spaces. CSC © 1976-2020 Century Stair Company. All rights reserved.
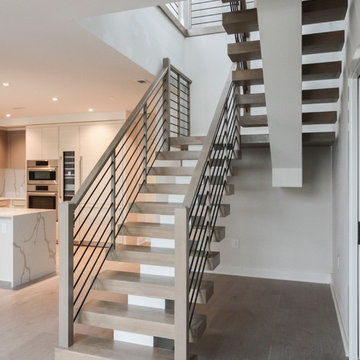
We were selected by one of the best mid-Atlantic Condominium Developers to help design, build and install a high quality and one of a kind staircase with a solid mono-beam, 4” solid red oak treads (1/8” corners’ radius), spacious landing area, no risers and a horizontal stainless steel balustrade system that flows beautifully from the living area to the upper level loft and balcony. This staircase’s craftsmanship blends seamlessly with the interior architectural finishes selected by the design team, and fulfill their goal to allow natural light to travel throughout all living spaces. CSC © 1976-2020 Century Stair Company. All rights reserved.
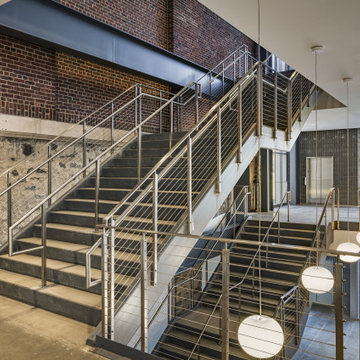
Stunning interior stair rail. The stainless cable railing design is perfect for an elegant staircase design. The commercial railing installation features custom stair handrails and stainless cable infill material. The elegant continuous metal handrail gives the project a high-end luxury feel.
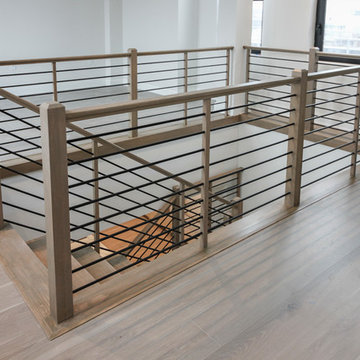
We were selected by one of the best mid-Atlantic Condominium Developers to help design, build and install a high quality and one of a kind staircase with a solid mono-beam, 4” solid red oak treads (1/8” corners’ radius), spacious landing area, no risers and a horizontal stainless steel balustrade system that flows beautifully from the living area to the upper level loft and balcony. This staircase’s craftsmanship blends seamlessly with the interior architectural finishes selected by the design team, and fulfill their goal to allow natural light to travel throughout all living spaces. CSC © 1976-2020 Century Stair Company. All rights reserved.
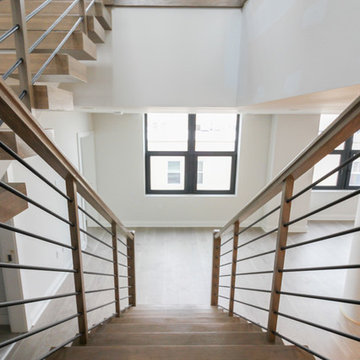
We were selected by one of the best mid-Atlantic Condominium Developers to help design, build and install a high quality and one of a kind staircase with a solid mono-beam, 4” solid red oak treads (1/8” corners’ radius), spacious landing area, no risers and a horizontal stainless steel balustrade system that flows beautifully from the living area to the upper level loft and balcony. This staircase’s craftsmanship blends seamlessly with the interior architectural finishes selected by the design team, and fulfill their goal to allow natural light to travel throughout all living spaces. CSC © 1976-2020 Century Stair Company. All rights reserved.
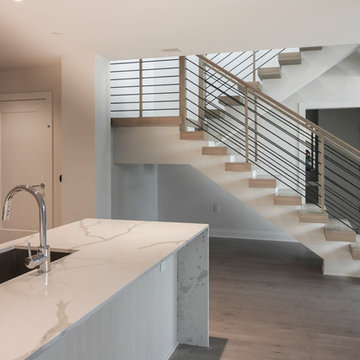
We were selected by one of the best mid-Atlantic Condominium Developers to help design, build and install a high quality and one of a kind staircase with a solid mono-beam, 4” solid red oak treads (1/8” corners’ radius), spacious landing area, no risers and a horizontal stainless steel balustrade system that flows beautifully from the living area to the upper level loft and balcony. This staircase’s craftsmanship blends seamlessly with the interior architectural finishes selected by the design team, and fulfill their goal to allow natural light to travel throughout all living spaces. CSC © 1976-2020 Century Stair Company. All rights reserved.
ラグジュアリーなコンテンポラリースタイルの階段 (ワイヤーの手すり) の写真
4
