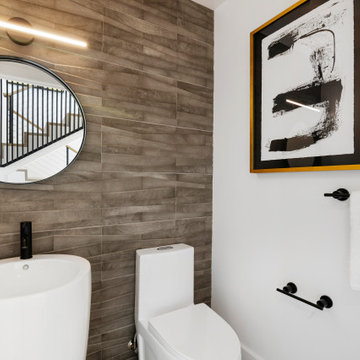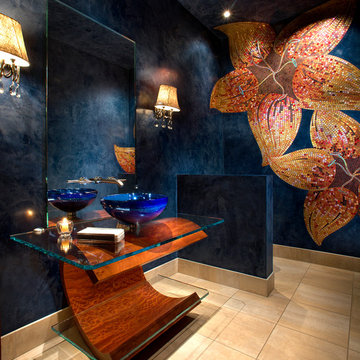コンテンポラリースタイルのトイレ・洗面所 (ガラスタイル、モザイクタイル) の写真
絞り込み:
資材コスト
並び替え:今日の人気順
写真 1〜20 枚目(全 886 枚)
1/4

ボストンにあるコンテンポラリースタイルのおしゃれなトイレ・洗面所 (青いタイル、モザイクタイル、茶色い壁、モザイクタイル、ベッセル式洗面器、青い床、白い洗面カウンター、壁紙) の写真

Mark Gebhardt
サンフランシスコにある高級な中くらいなコンテンポラリースタイルのおしゃれなトイレ・洗面所 (家具調キャビネット、濃色木目調キャビネット、分離型トイレ、マルチカラーのタイル、モザイクタイル、青い壁、磁器タイルの床、一体型シンク、クオーツストーンの洗面台、グレーの床、白い洗面カウンター) の写真
サンフランシスコにある高級な中くらいなコンテンポラリースタイルのおしゃれなトイレ・洗面所 (家具調キャビネット、濃色木目調キャビネット、分離型トイレ、マルチカラーのタイル、モザイクタイル、青い壁、磁器タイルの床、一体型シンク、クオーツストーンの洗面台、グレーの床、白い洗面カウンター) の写真

ゴールドコーストにあるコンテンポラリースタイルのおしゃれなトイレ・洗面所 (フラットパネル扉のキャビネット、淡色木目調キャビネット、青いタイル、モザイクタイル、白い壁、オーバーカウンターシンク、グレーの洗面カウンター) の写真
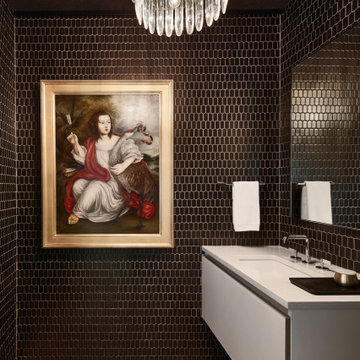
オースティンにある小さなコンテンポラリースタイルのおしゃれなトイレ・洗面所 (フラットパネル扉のキャビネット、白いキャビネット、アンダーカウンター洗面器、黒いタイル、モザイクタイル、茶色い床、白い洗面カウンター、フローティング洗面台) の写真

Contemporary powder room with floating walnut stained vanity. Entire wall in pearl shell brick patterned mosaic.
オースティンにある小さなコンテンポラリースタイルのおしゃれなトイレ・洗面所 (フラットパネル扉のキャビネット、中間色木目調キャビネット、一体型トイレ 、マルチカラーのタイル、モザイクタイル、ベージュの壁、磁器タイルの床、ベッセル式洗面器、木製洗面台、マルチカラーの床、ブラウンの洗面カウンター) の写真
オースティンにある小さなコンテンポラリースタイルのおしゃれなトイレ・洗面所 (フラットパネル扉のキャビネット、中間色木目調キャビネット、一体型トイレ 、マルチカラーのタイル、モザイクタイル、ベージュの壁、磁器タイルの床、ベッセル式洗面器、木製洗面台、マルチカラーの床、ブラウンの洗面カウンター) の写真
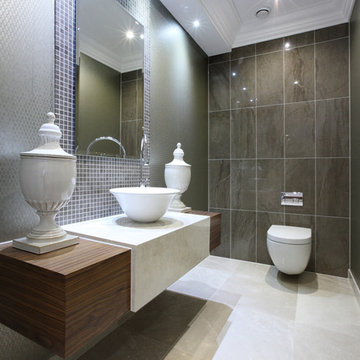
Splashback: Gotha Bronze Lux Lappato Mosaic 29.5/29.5
Back Wall: Gotha Bronze Lux Lappato 29.5/59
Floor: Marvel Moon Onyx Matt 60/60
ロンドンにある小さなコンテンポラリースタイルのおしゃれなトイレ・洗面所 (茶色いタイル、モザイクタイル、緑の壁、磁器タイルの床、白い床) の写真
ロンドンにある小さなコンテンポラリースタイルのおしゃれなトイレ・洗面所 (茶色いタイル、モザイクタイル、緑の壁、磁器タイルの床、白い床) の写真

ロサンゼルスにあるラグジュアリーな小さなコンテンポラリースタイルのおしゃれなトイレ・洗面所 (フラットパネル扉のキャビネット、茶色いキャビネット、一体型トイレ 、グレーのタイル、モザイクタイル、茶色い壁、淡色無垢フローリング、ベッセル式洗面器、クオーツストーンの洗面台、ベージュの床、黒い洗面カウンター、照明、フローティング洗面台) の写真

This project began with an entire penthouse floor of open raw space which the clients had the opportunity to section off the piece that suited them the best for their needs and desires. As the design firm on the space, LK Design was intricately involved in determining the borders of the space and the way the floor plan would be laid out. Taking advantage of the southwest corner of the floor, we were able to incorporate three large balconies, tremendous views, excellent light and a layout that was open and spacious. There is a large master suite with two large dressing rooms/closets, two additional bedrooms, one and a half additional bathrooms, an office space, hearth room and media room, as well as the large kitchen with oversized island, butler's pantry and large open living room. The clients are not traditional in their taste at all, but going completely modern with simple finishes and furnishings was not their style either. What was produced is a very contemporary space with a lot of visual excitement. Every room has its own distinct aura and yet the whole space flows seamlessly. From the arched cloud structure that floats over the dining room table to the cathedral type ceiling box over the kitchen island to the barrel ceiling in the master bedroom, LK Design created many features that are unique and help define each space. At the same time, the open living space is tied together with stone columns and built-in cabinetry which are repeated throughout that space. Comfort, luxury and beauty were the key factors in selecting furnishings for the clients. The goal was to provide furniture that complimented the space without fighting it.

バンクーバーにある高級な小さなコンテンポラリースタイルのおしゃれなトイレ・洗面所 (白いタイル、モザイクタイル、淡色無垢フローリング、壁付け型シンク、木製洗面台、フローティング洗面台、一体型トイレ 、白い壁、ベージュの床、ブラウンの洗面カウンター) の写真

Casual Eclectic Elegance defines this 4900 SF Scottsdale home that is centered around a pyramid shaped Great Room ceiling. The clean contemporary lines are complimented by natural wood ceilings and subtle hidden soffit lighting throughout. This one-acre estate has something for everyone including a lap pool, game room and an exercise room.

Photo Credit: Matt Edington
シアトルにあるラグジュアリーなコンテンポラリースタイルのおしゃれなトイレ・洗面所 (ベッセル式洗面器、家具調キャビネット、濃色木目調キャビネット、大理石の洗面台、ベージュのタイル、ガラスタイル、グレーの壁) の写真
シアトルにあるラグジュアリーなコンテンポラリースタイルのおしゃれなトイレ・洗面所 (ベッセル式洗面器、家具調キャビネット、濃色木目調キャビネット、大理石の洗面台、ベージュのタイル、ガラスタイル、グレーの壁) の写真
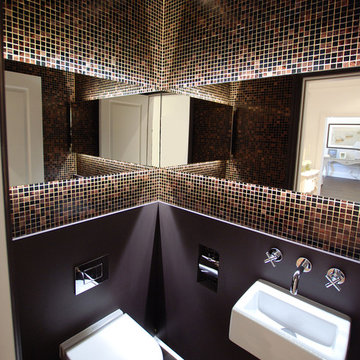
ロンドンにある高級な小さなコンテンポラリースタイルのおしゃれなトイレ・洗面所 (壁掛け式トイレ、茶色いタイル、茶色い壁、大理石の床、壁付け型シンク、モザイクタイル) の写真
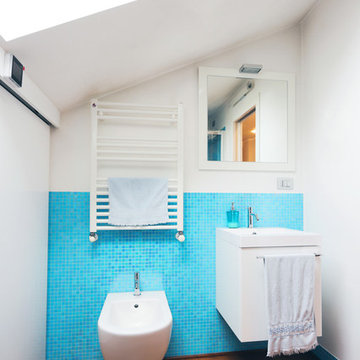
Ph. Valentina Bozzato
他の地域にある小さなコンテンポラリースタイルのおしゃれなトイレ・洗面所 (白いキャビネット、青いタイル、白い壁、フラットパネル扉のキャビネット、ビデ、モザイクタイル、無垢フローリング) の写真
他の地域にある小さなコンテンポラリースタイルのおしゃれなトイレ・洗面所 (白いキャビネット、青いタイル、白い壁、フラットパネル扉のキャビネット、ビデ、モザイクタイル、無垢フローリング) の写真

トロントにある高級な小さなコンテンポラリースタイルのおしゃれなトイレ・洗面所 (中間色木目調キャビネット、一体型トイレ 、黒いタイル、モザイクタイル、黒い壁、白い洗面カウンター、フローティング洗面台、壁紙) の写真
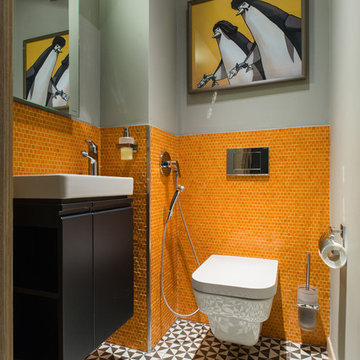
Дмитрий Цыренщиков
サンクトペテルブルクにある小さなコンテンポラリースタイルのおしゃれなトイレ・洗面所 (フラットパネル扉のキャビネット、黒いキャビネット、壁掛け式トイレ、オレンジのタイル、モノトーンのタイル、モザイクタイル、グレーの壁、一体型シンク、マルチカラーの床) の写真
サンクトペテルブルクにある小さなコンテンポラリースタイルのおしゃれなトイレ・洗面所 (フラットパネル扉のキャビネット、黒いキャビネット、壁掛け式トイレ、オレンジのタイル、モノトーンのタイル、モザイクタイル、グレーの壁、一体型シンク、マルチカラーの床) の写真
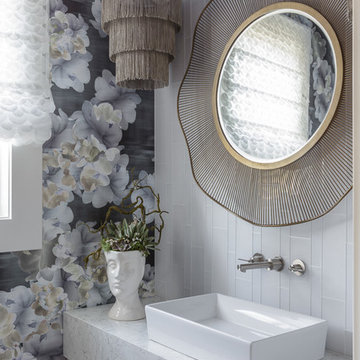
Inspired by the organic beauty of Napa Valley, Principal Designer Kimberley Harrison of Kimberley Harrison Interiors presents two serene rooms that meld modern and natural elements for a whimsical take on wine country style. Trove wallpaper provides a pop of color while Crossville tile compliments with a soothing spa feel. The back hall showcases Jennifer Brandon artwork featured at Simon Breitbard and a custom table by Heirloom Designs.

This 5687 sf home was a major renovation including significant modifications to exterior and interior structural components, walls and foundations. Included were the addition of several multi slide exterior doors, windows, new patio cover structure with master deck, climate controlled wine room, master bath steam shower, 4 new gas fireplace appliances and the center piece- a cantilever structural steel staircase with custom wood handrail and treads.
A complete demo down to drywall of all areas was performed excluding only the secondary baths, game room and laundry room where only the existing cabinets were kept and refinished. Some of the interior structural and partition walls were removed. All flooring, counter tops, shower walls, shower pans and tubs were removed and replaced.
New cabinets in kitchen and main bar by Mid Continent. All other cabinetry was custom fabricated and some existing cabinets refinished. Counter tops consist of Quartz, granite and marble. Flooring is porcelain tile and marble throughout. Wall surfaces are porcelain tile, natural stacked stone and custom wood throughout. All drywall surfaces are floated to smooth wall finish. Many electrical upgrades including LED recessed can lighting, LED strip lighting under cabinets and ceiling tray lighting throughout.
The front and rear yard was completely re landscaped including 2 gas fire features in the rear and a built in BBQ. The pool tile and plaster was refinished including all new concrete decking.
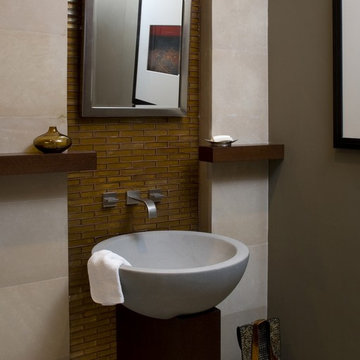
マイアミにある小さなコンテンポラリースタイルのおしゃれなトイレ・洗面所 (一体型トイレ 、茶色いタイル、ガラスタイル、ベージュの壁、ベッセル式洗面器) の写真
コンテンポラリースタイルのトイレ・洗面所 (ガラスタイル、モザイクタイル) の写真
1
