コンテンポラリースタイルのトイレ・洗面所 (グレーのキャビネット、ターコイズのキャビネット、セラミックタイル) の写真
絞り込み:
資材コスト
並び替え:今日の人気順
写真 1〜20 枚目(全 84 枚)
1/5
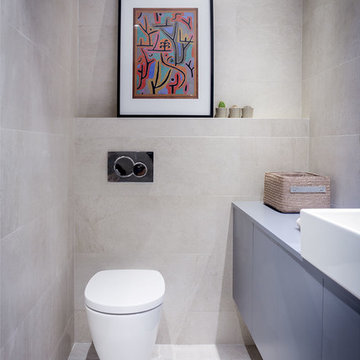
他の地域にあるお手頃価格の小さなコンテンポラリースタイルのおしゃれなトイレ・洗面所 (グレーのキャビネット、壁掛け式トイレ、グレーのタイル、グレーの壁、フラットパネル扉のキャビネット、セラミックタイル、ベッセル式洗面器) の写真

Zenlike in nature with its cool slate of grays, the powder room balances asymmetrical design with vertical elements. A floating vanity wrapped in vinyl is in tune with the matte charcoal ceramic tile and vinyl wallpaper.
Project Details // Now and Zen
Renovation, Paradise Valley, Arizona
Architecture: Drewett Works
Builder: Brimley Development
Interior Designer: Ownby Design
Photographer: Dino Tonn
Tile: Kaiser Tile
Windows (Arcadia): Elevation Window & Door
Faux plants: Botanical Elegance
https://www.drewettworks.com/now-and-zen/

Recreation
Contemporary Style
シアトルにあるお手頃価格の小さなコンテンポラリースタイルのおしゃれなトイレ・洗面所 (フラットパネル扉のキャビネット、グレーのキャビネット、一体型トイレ 、白いタイル、セラミックタイル、白い壁、濃色無垢フローリング、御影石の洗面台、茶色い床、白い洗面カウンター、フローティング洗面台) の写真
シアトルにあるお手頃価格の小さなコンテンポラリースタイルのおしゃれなトイレ・洗面所 (フラットパネル扉のキャビネット、グレーのキャビネット、一体型トイレ 、白いタイル、セラミックタイル、白い壁、濃色無垢フローリング、御影石の洗面台、茶色い床、白い洗面カウンター、フローティング洗面台) の写真

Kasia Karska Design is a design-build firm located in the heart of the Vail Valley and Colorado Rocky Mountains. The design and build process should feel effortless and enjoyable. Our strengths at KKD lie in our comprehensive approach. We understand that when our clients look for someone to design and build their dream home, there are many options for them to choose from.
With nearly 25 years of experience, we understand the key factors that create a successful building project.
-Seamless Service – we handle both the design and construction in-house
-Constant Communication in all phases of the design and build
-A unique home that is a perfect reflection of you
-In-depth understanding of your requirements
-Multi-faceted approach with additional studies in the traditions of Vaastu Shastra and Feng Shui Eastern design principles
Because each home is entirely tailored to the individual client, they are all one-of-a-kind and entirely unique. We get to know our clients well and encourage them to be an active part of the design process in order to build their custom home. One driving factor as to why our clients seek us out is the fact that we handle all phases of the home design and build. There is no challenge too big because we have the tools and the motivation to build your custom home. At Kasia Karska Design, we focus on the details; and, being a women-run business gives us the advantage of being empathetic throughout the entire process. Thanks to our approach, many clients have trusted us with the design and build of their homes.
If you’re ready to build a home that’s unique to your lifestyle, goals, and vision, Kasia Karska Design’s doors are always open. We look forward to helping you design and build the home of your dreams, your own personal sanctuary.

Photographe : Fiona RICHARD BERLAND
WC suspendu avec plaque blanche. Tous les murs sont gris anthracite. Le mur face au WC est recouvert avec un pan de papier peint dans des formes géométriques.
Un petit lave-mains suspendu a été positionné avec un siphon chromé apparent. Des étagères servent de rangement dans le renfoncement. L'espace est optimisé dans cet espace.
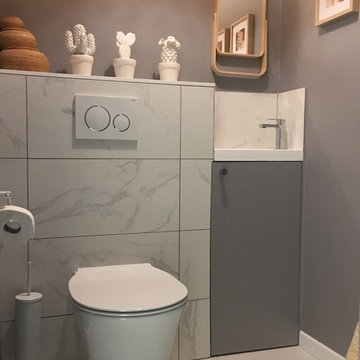
WC avec lave-mains
他の地域にあるお手頃価格の中くらいなコンテンポラリースタイルのおしゃれなトイレ・洗面所 (壁掛け式トイレ、白いタイル、セラミックタイル、グレーの壁、セラミックタイルの床、白い床、インセット扉のキャビネット、グレーのキャビネット、コンソール型シンク、造り付け洗面台) の写真
他の地域にあるお手頃価格の中くらいなコンテンポラリースタイルのおしゃれなトイレ・洗面所 (壁掛け式トイレ、白いタイル、セラミックタイル、グレーの壁、セラミックタイルの床、白い床、インセット扉のキャビネット、グレーのキャビネット、コンソール型シンク、造り付け洗面台) の写真
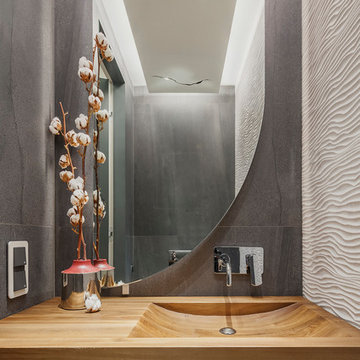
Юрий Гришко
他の地域にある高級な小さなコンテンポラリースタイルのおしゃれなトイレ・洗面所 (フラットパネル扉のキャビネット、グレーのキャビネット、白いタイル、グレーのタイル、セラミックタイル、木製洗面台、一体型シンク、ブラウンの洗面カウンター) の写真
他の地域にある高級な小さなコンテンポラリースタイルのおしゃれなトイレ・洗面所 (フラットパネル扉のキャビネット、グレーのキャビネット、白いタイル、グレーのタイル、セラミックタイル、木製洗面台、一体型シンク、ブラウンの洗面カウンター) の写真
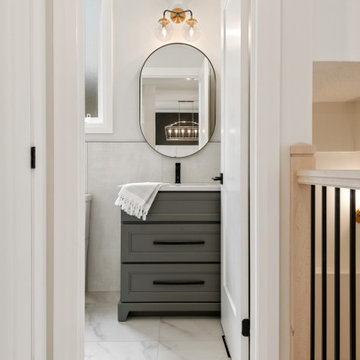
Discover how Essence Designs transformed a small powder room into a stunning and impactful space. Explore the power of intricate details, from the moss grey vanity to black hardware, mixed-finish vanity light, and captivating tile choices. Step into this compact yet remarkable design and be inspired. Contact Essence Designs to bring your interior design project to life.
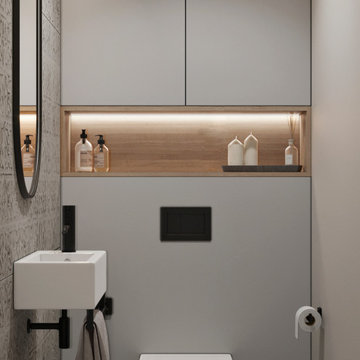
他の地域にあるお手頃価格の小さなコンテンポラリースタイルのおしゃれなトイレ・洗面所 (フラットパネル扉のキャビネット、グレーのキャビネット、壁掛け式トイレ、グレーのタイル、セラミックタイル、グレーの壁、磁器タイルの床、壁付け型シンク、グレーの床、フローティング洗面台) の写真
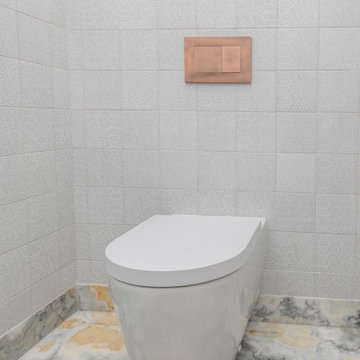
The half bath is a dreamy retreat, with Navy Blue Onyx floors and vanity, illuminated by a cloud of tulips. A Murano glass sink in creams and grays, reminiscent of a seashell’s interior, adds a sense of ceremony to hand washing. A small bundle of dogwood with blooms reflective of the lighting overhead sits by the sink, in a coppery glass vessel. The overhead lights were made with an eco resin, with petals hand splayed to mimic the natural variations found in blooming flowers. A small trinket dish designed by Michael Aram features a butterfly handle made from the shape of ginkgo leaves. Pattern tiles made in part with recycled materials line the walls, creating a field of flowers. The textural tiling adds interest, while the white color leaves a simple backdrop for the bathroom's decorative elements. A contemporary toilet with copper flush, selected for its minimal water waste. The floor was laid with minimal cuts in the navy blue onyx for a near-seamless pattern. The same onyx carries onto the vanity, casings, and baseboards.
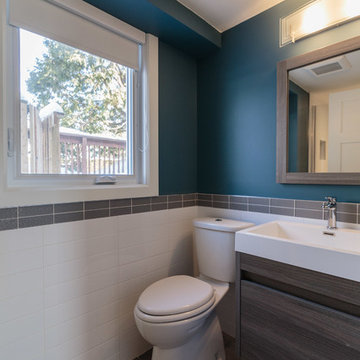
Photographer: Camil Tang
Contractor: Les Travaux MAR
モントリオールにあるお手頃価格の小さなコンテンポラリースタイルのおしゃれなトイレ・洗面所 (フラットパネル扉のキャビネット、グレーのキャビネット、分離型トイレ、白いタイル、セラミックタイル、青い壁、磁器タイルの床、一体型シンク、人工大理石カウンター) の写真
モントリオールにあるお手頃価格の小さなコンテンポラリースタイルのおしゃれなトイレ・洗面所 (フラットパネル扉のキャビネット、グレーのキャビネット、分離型トイレ、白いタイル、セラミックタイル、青い壁、磁器タイルの床、一体型シンク、人工大理石カウンター) の写真
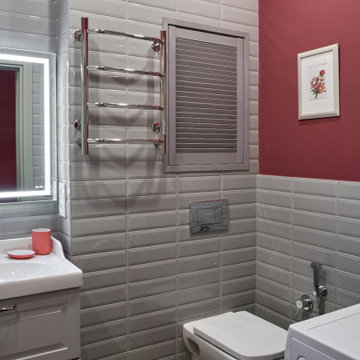
モスクワにある低価格の中くらいなコンテンポラリースタイルのおしゃれなトイレ・洗面所 (レイズドパネル扉のキャビネット、グレーのキャビネット、壁掛け式トイレ、グレーのタイル、セラミックタイル、ピンクの壁、セメントタイルの床、壁付け型シンク、マルチカラーの床、フローティング洗面台) の写真
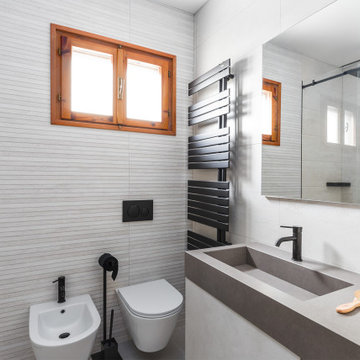
他の地域にある高級な小さなコンテンポラリースタイルのおしゃれなトイレ・洗面所 (インセット扉のキャビネット、グレーのキャビネット、壁掛け式トイレ、ベージュのタイル、セラミックタイル、ベージュの壁、磁器タイルの床、一体型シンク、タイルの洗面台、ベージュの床、グレーの洗面カウンター、フローティング洗面台) の写真
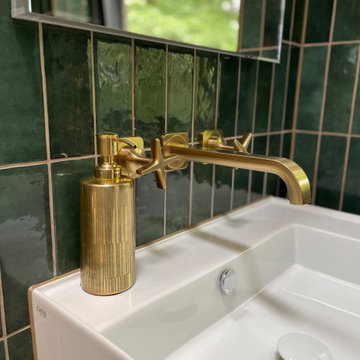
The gold fixtures contrast with the tiles and add warmth to the scheme.
ハートフォードシャーにある高級な中くらいなコンテンポラリースタイルのおしゃれなトイレ・洗面所 (フラットパネル扉のキャビネット、フローティング洗面台、グレーのキャビネット、壁掛け式トイレ、緑のタイル、セラミックタイル、ベージュの壁、クッションフロア、壁付け型シンク、ベージュの床、三角天井) の写真
ハートフォードシャーにある高級な中くらいなコンテンポラリースタイルのおしゃれなトイレ・洗面所 (フラットパネル扉のキャビネット、フローティング洗面台、グレーのキャビネット、壁掛け式トイレ、緑のタイル、セラミックタイル、ベージュの壁、クッションフロア、壁付け型シンク、ベージュの床、三角天井) の写真
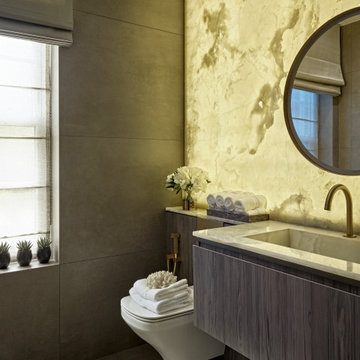
Cloakroom
ロンドンにあるお手頃価格の小さなコンテンポラリースタイルのおしゃれなトイレ・洗面所 (フラットパネル扉のキャビネット、壁掛け式トイレ、セラミックタイル、セラミックタイルの床、オニキスの洗面台、グレーの床、グレーのキャビネット、グレーのタイル、白いタイル、一体型シンク、白い洗面カウンター、フローティング洗面台) の写真
ロンドンにあるお手頃価格の小さなコンテンポラリースタイルのおしゃれなトイレ・洗面所 (フラットパネル扉のキャビネット、壁掛け式トイレ、セラミックタイル、セラミックタイルの床、オニキスの洗面台、グレーの床、グレーのキャビネット、グレーのタイル、白いタイル、一体型シンク、白い洗面カウンター、フローティング洗面台) の写真
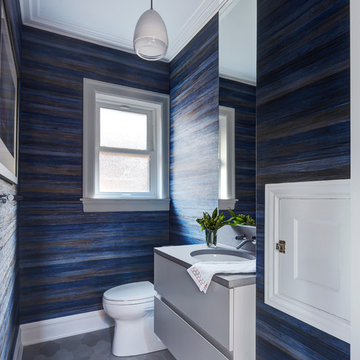
シカゴにある高級な小さなコンテンポラリースタイルのおしゃれなトイレ・洗面所 (フラットパネル扉のキャビネット、グレーのキャビネット、分離型トイレ、グレーのタイル、セラミックタイル、青い壁、セラミックタイルの床、アンダーカウンター洗面器、クオーツストーンの洗面台、グレーの床、グレーの洗面カウンター) の写真
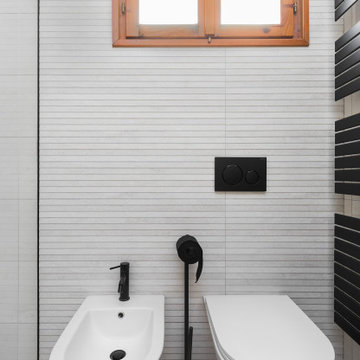
Sanitari sospesi con rubinetteria e placchetta scarico Geberit a contrasto.
他の地域にある高級な小さなコンテンポラリースタイルのおしゃれなトイレ・洗面所 (インセット扉のキャビネット、グレーのキャビネット、壁掛け式トイレ、ベージュのタイル、セラミックタイル、ベージュの壁、磁器タイルの床、一体型シンク、タイルの洗面台、ベージュの床、グレーの洗面カウンター、フローティング洗面台) の写真
他の地域にある高級な小さなコンテンポラリースタイルのおしゃれなトイレ・洗面所 (インセット扉のキャビネット、グレーのキャビネット、壁掛け式トイレ、ベージュのタイル、セラミックタイル、ベージュの壁、磁器タイルの床、一体型シンク、タイルの洗面台、ベージュの床、グレーの洗面カウンター、フローティング洗面台) の写真
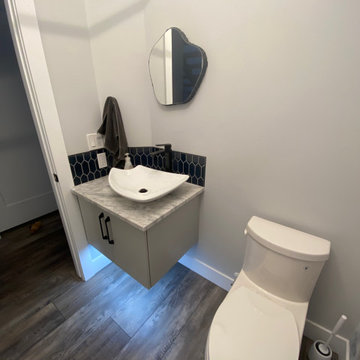
A long narrow ensuite that maximizes all usable storage space. The vanity features double square sinks, with 12 drawers, and a large tower so everything can be tucked away! A spacious custom tiled shower with natural stone floor makes this space feel like a spa.
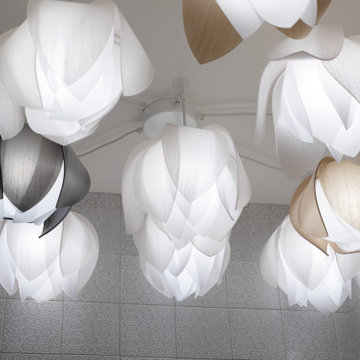
The half bath is a dreamy retreat, with Navy Blue Onyx floors and vanity, illuminated by a cloud of tulips. A Murano glass sink in creams and grays, reminiscent of a seashell’s interior, adds a sense of ceremony to hand washing. A small bundle of dogwood with blooms reflective of the lighting overhead sits by the sink, in a coppery glass vessel. The overhead lights were made with an eco resin, with petals hand splayed to mimic the natural variations found in blooming flowers. A small trinket dish designed by Michael Aram features a butterfly handle made from the shape of ginkgo leaves. Pattern tiles made in part with recycled materials line the walls, creating a field of flowers. The textural tiling adds interest, while the white color leaves a simple backdrop for the bathroom's decorative elements. A contemporary toilet with copper flush, selected for its minimal water waste. The floor was laid with minimal cuts in the navy blue onyx for a near-seamless pattern. The same onyx carries onto the vanity, casings, and baseboards.
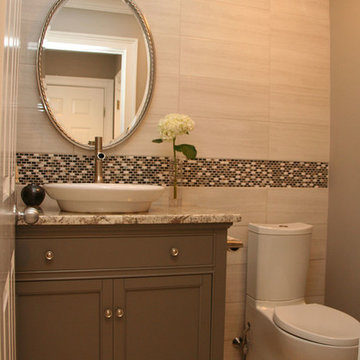
ボストンにあるお手頃価格の小さなコンテンポラリースタイルのおしゃれなトイレ・洗面所 (ベッセル式洗面器、インセット扉のキャビネット、グレーのキャビネット、御影石の洗面台、分離型トイレ、グレーのタイル、ベージュのタイル、セラミックタイル、ベージュの壁、セラミックタイルの床) の写真
コンテンポラリースタイルのトイレ・洗面所 (グレーのキャビネット、ターコイズのキャビネット、セラミックタイル) の写真
1