コンテンポラリースタイルのトイレ・洗面所 (茶色いキャビネット、濃色無垢フローリング、無垢フローリング、分離型トイレ) の写真
絞り込み:
資材コスト
並び替え:今日の人気順
写真 1〜9 枚目(全 9 枚)
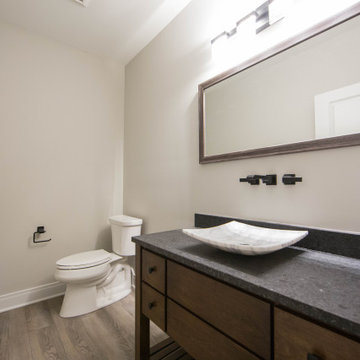
A second powder room featuring a vessel sink and wall mounted faucet.
インディアナポリスにある高級な小さなコンテンポラリースタイルのおしゃれなトイレ・洗面所 (フラットパネル扉のキャビネット、茶色いキャビネット、分離型トイレ、ベージュの壁、無垢フローリング、ベッセル式洗面器、珪岩の洗面台、茶色い床、グレーの洗面カウンター、独立型洗面台) の写真
インディアナポリスにある高級な小さなコンテンポラリースタイルのおしゃれなトイレ・洗面所 (フラットパネル扉のキャビネット、茶色いキャビネット、分離型トイレ、ベージュの壁、無垢フローリング、ベッセル式洗面器、珪岩の洗面台、茶色い床、グレーの洗面カウンター、独立型洗面台) の写真

This gem of a house was built in the 1950s, when its neighborhood undoubtedly felt remote. The university footprint has expanded in the 70 years since, however, and today this home sits on prime real estate—easy biking and reasonable walking distance to campus.
When it went up for sale in 2017, it was largely unaltered. Our clients purchased it to renovate and resell, and while we all knew we'd need to add square footage to make it profitable, we also wanted to respect the neighborhood and the house’s own history. Swedes have a word that means “just the right amount”: lagom. It is a guiding philosophy for us at SYH, and especially applied in this renovation. Part of the soul of this house was about living in just the right amount of space. Super sizing wasn’t a thing in 1950s America. So, the solution emerged: keep the original rectangle, but add an L off the back.
With no owner to design with and for, SYH created a layout to appeal to the masses. All public spaces are the back of the home--the new addition that extends into the property’s expansive backyard. A den and four smallish bedrooms are atypically located in the front of the house, in the original 1500 square feet. Lagom is behind that choice: conserve space in the rooms where you spend most of your time with your eyes shut. Put money and square footage toward the spaces in which you mostly have your eyes open.
In the studio, we started calling this project the Mullet Ranch—business up front, party in the back. The front has a sleek but quiet effect, mimicking its original low-profile architecture street-side. It’s very Hoosier of us to keep appearances modest, we think. But get around to the back, and surprise! lofted ceilings and walls of windows. Gorgeous.

Taube Photography /
Connor Contracting
フェニックスにある広いコンテンポラリースタイルのおしゃれなトイレ・洗面所 (シェーカースタイル扉のキャビネット、茶色いキャビネット、分離型トイレ、グレーの壁、無垢フローリング、アンダーカウンター洗面器、御影石の洗面台、茶色い床、茶色いタイル、石スラブタイル、ブラウンの洗面カウンター) の写真
フェニックスにある広いコンテンポラリースタイルのおしゃれなトイレ・洗面所 (シェーカースタイル扉のキャビネット、茶色いキャビネット、分離型トイレ、グレーの壁、無垢フローリング、アンダーカウンター洗面器、御影石の洗面台、茶色い床、茶色いタイル、石スラブタイル、ブラウンの洗面カウンター) の写真
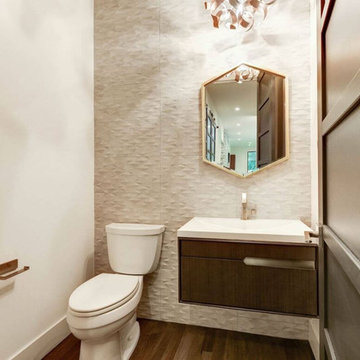
ワシントンD.C.にある高級な中くらいなコンテンポラリースタイルのおしゃれなトイレ・洗面所 (フラットパネル扉のキャビネット、茶色いキャビネット、分離型トイレ、グレーのタイル、セラミックタイル、白い壁、濃色無垢フローリング、壁付け型シンク、大理石の洗面台、茶色い床、白い洗面カウンター) の写真
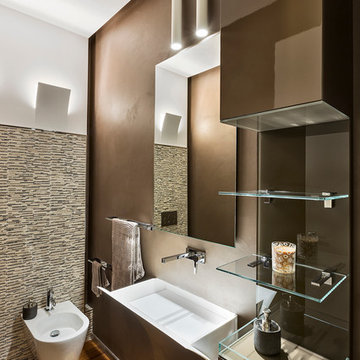
バーリにあるお手頃価格の中くらいなコンテンポラリースタイルのおしゃれなトイレ・洗面所 (フラットパネル扉のキャビネット、茶色いキャビネット、分離型トイレ、茶色い壁、無垢フローリング、壁付け型シンク) の写真
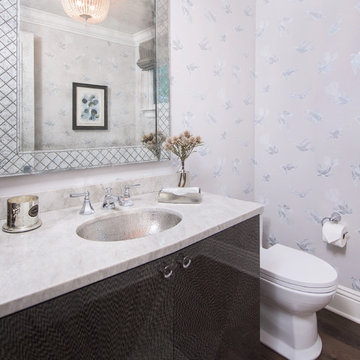
Marc Angeles
ロサンゼルスにある広いコンテンポラリースタイルのおしゃれなトイレ・洗面所 (珪岩の洗面台、フラットパネル扉のキャビネット、茶色いキャビネット、分離型トイレ、グレーの壁、濃色無垢フローリング、アンダーカウンター洗面器) の写真
ロサンゼルスにある広いコンテンポラリースタイルのおしゃれなトイレ・洗面所 (珪岩の洗面台、フラットパネル扉のキャビネット、茶色いキャビネット、分離型トイレ、グレーの壁、濃色無垢フローリング、アンダーカウンター洗面器) の写真
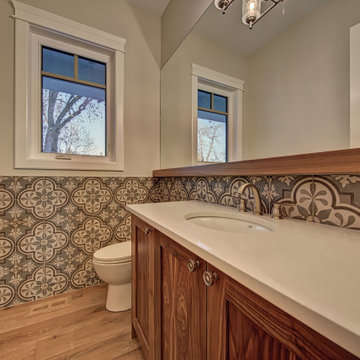
Powder Room- the installation of this tile was impeccable. It certainly wasn't easy lining up this design, but doing so was so important for the exquisite look. A custom wood top caps off the tile and the mirror continues up from there stretching the full length of the room. It is hard to catch this charming bathroom in one photo; this room conveys a real sense of style.

The guest powder room features dry stack stone tile for texture and dimension.
インディアナポリスにある高級な中くらいなコンテンポラリースタイルのおしゃれなトイレ・洗面所 (レイズドパネル扉のキャビネット、茶色いキャビネット、分離型トイレ、茶色いタイル、石タイル、ベージュの壁、無垢フローリング、アンダーカウンター洗面器、御影石の洗面台、茶色い床、ベージュのカウンター、独立型洗面台) の写真
インディアナポリスにある高級な中くらいなコンテンポラリースタイルのおしゃれなトイレ・洗面所 (レイズドパネル扉のキャビネット、茶色いキャビネット、分離型トイレ、茶色いタイル、石タイル、ベージュの壁、無垢フローリング、アンダーカウンター洗面器、御影石の洗面台、茶色い床、ベージュのカウンター、独立型洗面台) の写真
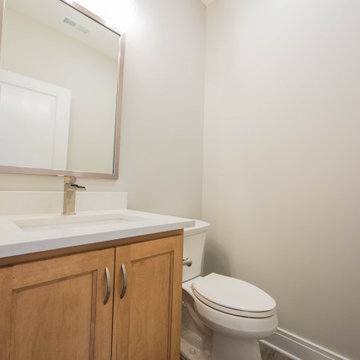
A powder room on the main floor allows for ease of access for guests.
インディアナポリスにある高級な小さなコンテンポラリースタイルのおしゃれなトイレ・洗面所 (落し込みパネル扉のキャビネット、茶色いキャビネット、分離型トイレ、白い壁、無垢フローリング、アンダーカウンター洗面器、珪岩の洗面台、茶色い床、白い洗面カウンター、造り付け洗面台) の写真
インディアナポリスにある高級な小さなコンテンポラリースタイルのおしゃれなトイレ・洗面所 (落し込みパネル扉のキャビネット、茶色いキャビネット、分離型トイレ、白い壁、無垢フローリング、アンダーカウンター洗面器、珪岩の洗面台、茶色い床、白い洗面カウンター、造り付け洗面台) の写真
コンテンポラリースタイルのトイレ・洗面所 (茶色いキャビネット、濃色無垢フローリング、無垢フローリング、分離型トイレ) の写真
1