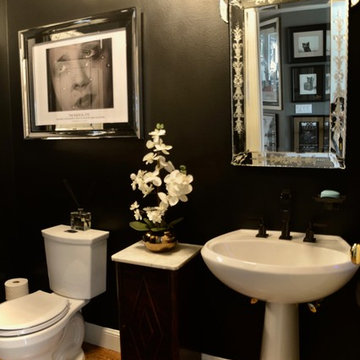お手頃価格のコンテンポラリースタイルのトイレ・洗面所 (淡色無垢フローリング) の写真
絞り込み:
資材コスト
並び替え:今日の人気順
写真 1〜20 枚目(全 130 枚)
1/4

シアトルにあるお手頃価格の小さなコンテンポラリースタイルのおしゃれなトイレ・洗面所 (フラットパネル扉のキャビネット、青いキャビネット、一体型トイレ 、青いタイル、セラミックタイル、白い壁、淡色無垢フローリング、アンダーカウンター洗面器、クオーツストーンの洗面台、白い洗面カウンター、ベージュの床) の写真
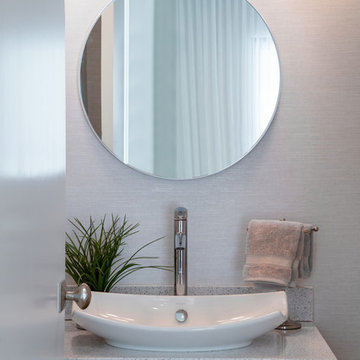
Ryan Gamma Photography
タンパにあるお手頃価格の中くらいなコンテンポラリースタイルのおしゃれなトイレ・洗面所 (フラットパネル扉のキャビネット、グレーのキャビネット、分離型トイレ、グレーの壁、淡色無垢フローリング、ベッセル式洗面器、クオーツストーンの洗面台、茶色い床) の写真
タンパにあるお手頃価格の中くらいなコンテンポラリースタイルのおしゃれなトイレ・洗面所 (フラットパネル扉のキャビネット、グレーのキャビネット、分離型トイレ、グレーの壁、淡色無垢フローリング、ベッセル式洗面器、クオーツストーンの洗面台、茶色い床) の写真

Douglas Gibb
エディンバラにあるお手頃価格の小さなコンテンポラリースタイルのおしゃれなトイレ・洗面所 (壁付け型シンク、壁掛け式トイレ、磁器タイル、淡色無垢フローリング、グレーのタイル) の写真
エディンバラにあるお手頃価格の小さなコンテンポラリースタイルのおしゃれなトイレ・洗面所 (壁付け型シンク、壁掛け式トイレ、磁器タイル、淡色無垢フローリング、グレーのタイル) の写真
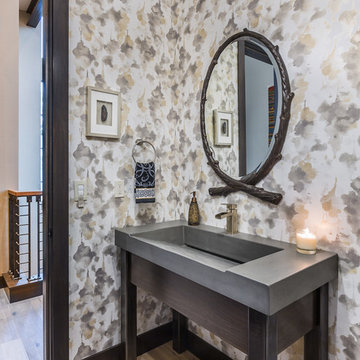
Marona Photography
デンバーにあるお手頃価格の中くらいなコンテンポラリースタイルのおしゃれなトイレ・洗面所 (家具調キャビネット、マルチカラーの壁、淡色無垢フローリング、ベージュの床) の写真
デンバーにあるお手頃価格の中くらいなコンテンポラリースタイルのおしゃれなトイレ・洗面所 (家具調キャビネット、マルチカラーの壁、淡色無垢フローリング、ベージュの床) の写真

Beyond Beige Interior Design | www.beyondbeige.com | Ph: 604-876-3800 | Photography By Provoke Studios | Furniture Purchased From The Living Lab Furniture Co

This gem of a home was designed by homeowner/architect Eric Vollmer. It is nestled in a traditional neighborhood with a deep yard and views to the east and west. Strategic window placement captures light and frames views while providing privacy from the next door neighbors. The second floor maximizes the volumes created by the roofline in vaulted spaces and loft areas. Four skylights illuminate the ‘Nordic Modern’ finishes and bring daylight deep into the house and the stairwell with interior openings that frame connections between the spaces. The skylights are also operable with remote controls and blinds to control heat, light and air supply.
Unique details abound! Metal details in the railings and door jambs, a paneled door flush in a paneled wall, flared openings. Floating shelves and flush transitions. The main bathroom has a ‘wet room’ with the tub tucked under a skylight enclosed with the shower.
This is a Structural Insulated Panel home with closed cell foam insulation in the roof cavity. The on-demand water heater does double duty providing hot water as well as heat to the home via a high velocity duct and HRV system.
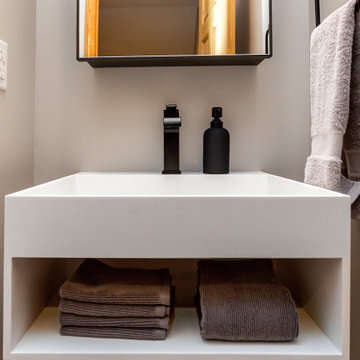
With a coveted location and great open floor plan, this couple wanted to rework and update the space to match their style while blending the new finishes with existing trim and mill work. The result includes vertical grain cabinets in two finishes, intense white counters with a modern concrete finish, a stone fireplace and sleek powder room vanity. Photos by Jake Boyd Photo.
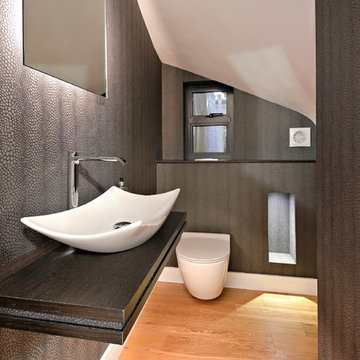
This small space required to be completely re-designed.
We used dark wallpaper to walls as client didnt want to use tiles. Our wallpapers are fully waterproof and even soundproofed if required.
Wall hung toilet for clean look.
The flush plate was mounted on top of the box in to create cleaner design. Elegant and moder surface mounted sit on basin with tall lever tap.
This has transformed this W/C cloakroom and client is very happy.
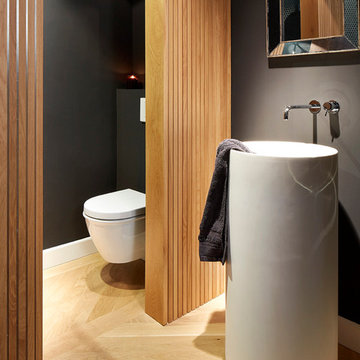
Fotógrafo: Jordi Miralles
Estilista: Daniela Cavestany
バルセロナにあるお手頃価格の小さなコンテンポラリースタイルのおしゃれなトイレ・洗面所 (壁掛け式トイレ、黒い壁、淡色無垢フローリング、ペデスタルシンク) の写真
バルセロナにあるお手頃価格の小さなコンテンポラリースタイルのおしゃれなトイレ・洗面所 (壁掛け式トイレ、黒い壁、淡色無垢フローリング、ペデスタルシンク) の写真
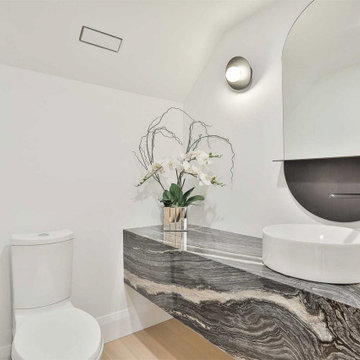
トロントにあるお手頃価格の小さなコンテンポラリースタイルのおしゃれなトイレ・洗面所 (グレーのキャビネット、分離型トイレ、白い壁、淡色無垢フローリング、ベッセル式洗面器、大理石の洗面台、ベージュの床、グレーの洗面カウンター、フローティング洗面台) の写真
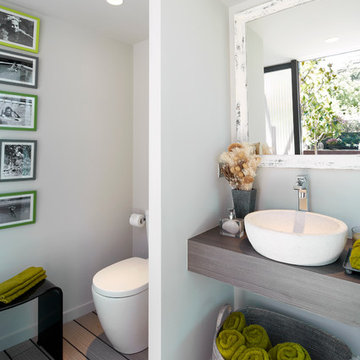
Casa Ron nació como un proyecto de vivienda unifamiliar que precisaba una simple reforma de re-styling . Pero, una vez empezado el programa de reformas, acabó convirtiéndose en un proyecto integral de interiorismo y decoración, tanto exterior como interior.
Esta vivienda unifamiliar, ubicada en pleno centro de la ciudad de Barcelona, adquiere un diseño de interiores totalmente acomodado y acondicionado a los nuevos tiempos. Asimismo, se convierte en uno de los proyectos de arquitectura más osados para Molins Design, tanto por el interiorismo adoptado, así como por la decoración escogida.
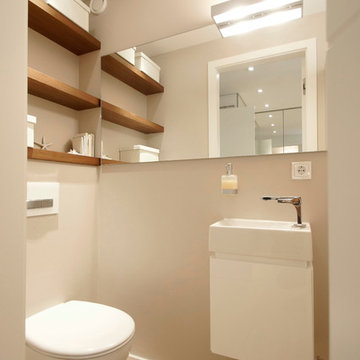
in zusammenarbeit mit Julia Mittmann Innenarchitektur
ミュンヘンにあるお手頃価格の中くらいなコンテンポラリースタイルのおしゃれなトイレ・洗面所 (壁掛け式トイレ、ベージュの壁、淡色無垢フローリング、壁付け型シンク、オープンシェルフ) の写真
ミュンヘンにあるお手頃価格の中くらいなコンテンポラリースタイルのおしゃれなトイレ・洗面所 (壁掛け式トイレ、ベージュの壁、淡色無垢フローリング、壁付け型シンク、オープンシェルフ) の写真
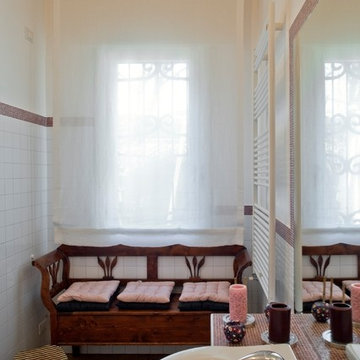
Alessandra Bello
他の地域にあるお手頃価格の中くらいなコンテンポラリースタイルのおしゃれなトイレ・洗面所 (分離型トイレ、赤い壁、淡色無垢フローリング、一体型シンク、タイルの洗面台) の写真
他の地域にあるお手頃価格の中くらいなコンテンポラリースタイルのおしゃれなトイレ・洗面所 (分離型トイレ、赤い壁、淡色無垢フローリング、一体型シンク、タイルの洗面台) の写真
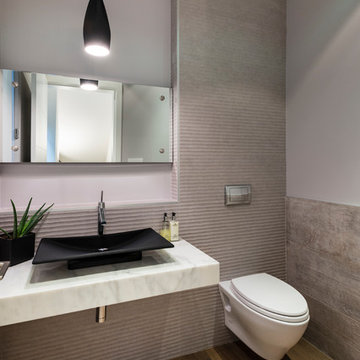
Ph: Paul Grdina
バンクーバーにあるお手頃価格のコンテンポラリースタイルのおしゃれなトイレ・洗面所 (白いキャビネット、壁掛け式トイレ、グレーのタイル、磁器タイル、グレーの壁、淡色無垢フローリング、ベッセル式洗面器、大理石の洗面台) の写真
バンクーバーにあるお手頃価格のコンテンポラリースタイルのおしゃれなトイレ・洗面所 (白いキャビネット、壁掛け式トイレ、グレーのタイル、磁器タイル、グレーの壁、淡色無垢フローリング、ベッセル式洗面器、大理石の洗面台) の写真
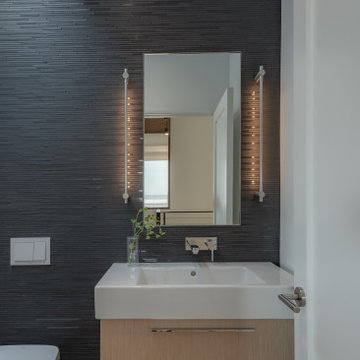
Powder room view.
サンフランシスコにあるお手頃価格の中くらいなコンテンポラリースタイルのおしゃれなトイレ・洗面所 (フラットパネル扉のキャビネット、淡色木目調キャビネット、壁掛け式トイレ、黒いタイル、黒い壁、一体型シンク、人工大理石カウンター、ベージュの床、白い洗面カウンター、淡色無垢フローリング、モザイクタイル) の写真
サンフランシスコにあるお手頃価格の中くらいなコンテンポラリースタイルのおしゃれなトイレ・洗面所 (フラットパネル扉のキャビネット、淡色木目調キャビネット、壁掛け式トイレ、黒いタイル、黒い壁、一体型シンク、人工大理石カウンター、ベージュの床、白い洗面カウンター、淡色無垢フローリング、モザイクタイル) の写真
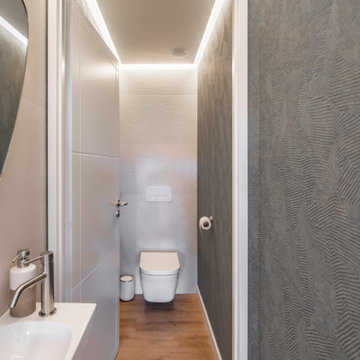
トゥールーズにあるお手頃価格の中くらいなコンテンポラリースタイルのおしゃれなトイレ・洗面所 (壁掛け式トイレ、グレーの壁、淡色無垢フローリング、壁付け型シンク、茶色い床) の写真
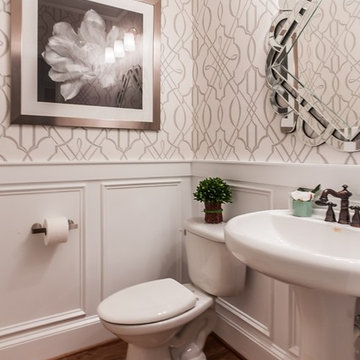
Copyright 2015, Photos by Kyle Ketchel, Visual Properties, LLC
ローリーにあるお手頃価格の小さなコンテンポラリースタイルのおしゃれなトイレ・洗面所 (白い壁、分離型トイレ、淡色無垢フローリング、ペデスタルシンク) の写真
ローリーにあるお手頃価格の小さなコンテンポラリースタイルのおしゃれなトイレ・洗面所 (白い壁、分離型トイレ、淡色無垢フローリング、ペデスタルシンク) の写真

This gem of a home was designed by homeowner/architect Eric Vollmer. It is nestled in a traditional neighborhood with a deep yard and views to the east and west. Strategic window placement captures light and frames views while providing privacy from the next door neighbors. The second floor maximizes the volumes created by the roofline in vaulted spaces and loft areas. Four skylights illuminate the ‘Nordic Modern’ finishes and bring daylight deep into the house and the stairwell with interior openings that frame connections between the spaces. The skylights are also operable with remote controls and blinds to control heat, light and air supply.
Unique details abound! Metal details in the railings and door jambs, a paneled door flush in a paneled wall, flared openings. Floating shelves and flush transitions. The main bathroom has a ‘wet room’ with the tub tucked under a skylight enclosed with the shower.
This is a Structural Insulated Panel home with closed cell foam insulation in the roof cavity. The on-demand water heater does double duty providing hot water as well as heat to the home via a high velocity duct and HRV system.
Architect: Eric Vollmer
Builder: Penny Lane Home Builders
Photographer: Lynn Donaldson
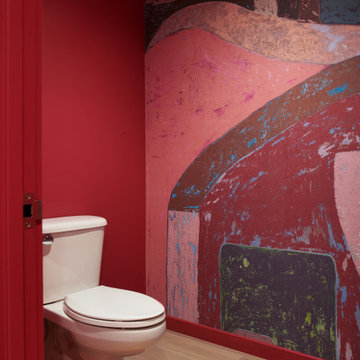
サンフランシスコにあるお手頃価格の広いコンテンポラリースタイルのおしゃれなトイレ・洗面所 (フラットパネル扉のキャビネット、茶色いキャビネット、ピンクの壁、淡色無垢フローリング、大理石の洗面台、ベージュのカウンター、フローティング洗面台、壁紙) の写真
お手頃価格のコンテンポラリースタイルのトイレ・洗面所 (淡色無垢フローリング) の写真
1
