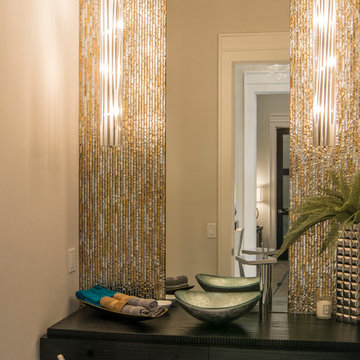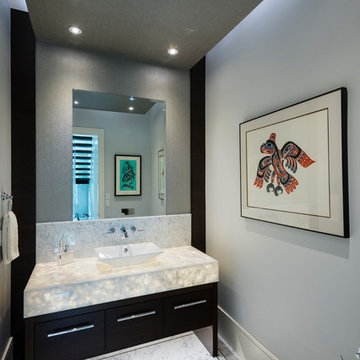コンテンポラリースタイルのトイレ・洗面所 (ベッセル式洗面器、黒いキャビネット、大理石の床) の写真
絞り込み:
資材コスト
並び替え:今日の人気順
写真 1〜5 枚目(全 5 枚)
1/5

This dark, cavernous space is an introverted yet glamorous space both to impress guests and to find a moment to retreat.
サリーにある高級な広いコンテンポラリースタイルのおしゃれなトイレ・洗面所 (フラットパネル扉のキャビネット、黒いキャビネット、壁掛け式トイレ、モザイクタイル、大理石の床、大理石の洗面台、黒い床、ベッセル式洗面器、黒い洗面カウンター、マルチカラーのタイル) の写真
サリーにある高級な広いコンテンポラリースタイルのおしゃれなトイレ・洗面所 (フラットパネル扉のキャビネット、黒いキャビネット、壁掛け式トイレ、モザイクタイル、大理石の床、大理石の洗面台、黒い床、ベッセル式洗面器、黒い洗面カウンター、マルチカラーのタイル) の写真

Авторы проекта: Ведран Бркич, Лидия Бркич и Анна Гармаш
Фотограф: Сергей Красюк
モスクワにあるラグジュアリーな小さなコンテンポラリースタイルのおしゃれなトイレ・洗面所 (フラットパネル扉のキャビネット、黒いキャビネット、グレーのタイル、大理石タイル、大理石の床、大理石の洗面台、ベージュの床、黒い洗面カウンター、ベッセル式洗面器) の写真
モスクワにあるラグジュアリーな小さなコンテンポラリースタイルのおしゃれなトイレ・洗面所 (フラットパネル扉のキャビネット、黒いキャビネット、グレーのタイル、大理石タイル、大理石の床、大理石の洗面台、ベージュの床、黒い洗面カウンター、ベッセル式洗面器) の写真

Ракурс сан.узла
他の地域にあるお手頃価格の中くらいなコンテンポラリースタイルのおしゃれなトイレ・洗面所 (フラットパネル扉のキャビネット、黒いキャビネット、壁掛け式トイレ、モノトーンのタイル、磁器タイル、大理石の床、御影石の洗面台、黒い床、黒い洗面カウンター、フローティング洗面台、ベッセル式洗面器) の写真
他の地域にあるお手頃価格の中くらいなコンテンポラリースタイルのおしゃれなトイレ・洗面所 (フラットパネル扉のキャビネット、黒いキャビネット、壁掛け式トイレ、モノトーンのタイル、磁器タイル、大理石の床、御影石の洗面台、黒い床、黒い洗面カウンター、フローティング洗面台、ベッセル式洗面器) の写真

This custom vanity, vessel sink, and wall and light treatments give the room an upscale hotel flair.
Ann Sherman
オクラホマシティにあるラグジュアリーな中くらいなコンテンポラリースタイルのおしゃれなトイレ・洗面所 (家具調キャビネット、黒いキャビネット、白いタイル、ベージュの壁、大理石の床、ベッセル式洗面器、クオーツストーンの洗面台) の写真
オクラホマシティにあるラグジュアリーな中くらいなコンテンポラリースタイルのおしゃれなトイレ・洗面所 (家具調キャビネット、黒いキャビネット、白いタイル、ベージュの壁、大理石の床、ベッセル式洗面器、クオーツストーンの洗面台) の写真

The objective was to create a warm neutral space to later customize to a specific colour palate/preference of the end user for this new construction home being built to sell. A high-end contemporary feel was requested to attract buyers in the area. An impressive kitchen that exuded high class and made an impact on guests as they entered the home, without being overbearing. The space offers an appealing open floorplan conducive to entertaining with indoor-outdoor flow.
Due to the spec nature of this house, the home had to remain appealing to the builder, while keeping a broad audience of potential buyers in mind. The challenge lay in creating a unique look, with visually interesting materials and finishes, while not being so unique that potential owners couldn’t envision making it their own. The focus on key elements elevates the look, while other features blend and offer support to these striking components. As the home was built for sale, profitability was important; materials were sourced at best value, while retaining high-end appeal. Adaptations to the home’s original design plan improve flow and usability within the kitchen-greatroom. The client desired a rich dark finish. The chosen colours tie the kitchen to the rest of the home (creating unity as combination, colours and materials, is repeated throughout).
Photos- Paul Grdina
コンテンポラリースタイルのトイレ・洗面所 (ベッセル式洗面器、黒いキャビネット、大理石の床) の写真
1