高級なコンテンポラリースタイルのトイレ・洗面所 (コンソール型シンク) の写真
絞り込み:
資材コスト
並び替え:今日の人気順
写真 1〜20 枚目(全 124 枚)
1/4

Small Powder room with a bold geometric blue and white tile accented with an open modern vanity off center with a wall mounted faucet.
ロサンゼルスにある高級な小さなコンテンポラリースタイルのおしゃれなトイレ・洗面所 (オープンシェルフ、セメントタイルの床、青い床、白い壁、コンソール型シンク) の写真
ロサンゼルスにある高級な小さなコンテンポラリースタイルのおしゃれなトイレ・洗面所 (オープンシェルフ、セメントタイルの床、青い床、白い壁、コンソール型シンク) の写真
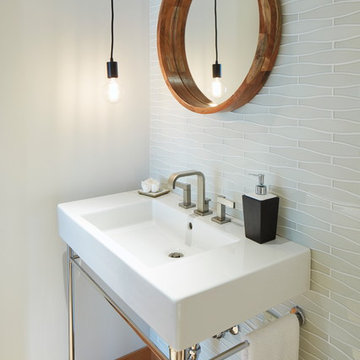
Sally Painter Photography
ポートランドにある高級な広いコンテンポラリースタイルのおしゃれなトイレ・洗面所 (白いタイル、ガラスタイル、白い壁、淡色無垢フローリング、コンソール型シンク、ベージュの床) の写真
ポートランドにある高級な広いコンテンポラリースタイルのおしゃれなトイレ・洗面所 (白いタイル、ガラスタイル、白い壁、淡色無垢フローリング、コンソール型シンク、ベージュの床) の写真

Photo : Romain Ricard
パリにある高級な小さなコンテンポラリースタイルのおしゃれなトイレ・洗面所 (インセット扉のキャビネット、中間色木目調キャビネット、壁掛け式トイレ、ベージュのタイル、セラミックタイル、ベージュの壁、セラミックタイルの床、コンソール型シンク、珪岩の洗面台、ベージュの床、黒い洗面カウンター、フローティング洗面台) の写真
パリにある高級な小さなコンテンポラリースタイルのおしゃれなトイレ・洗面所 (インセット扉のキャビネット、中間色木目調キャビネット、壁掛け式トイレ、ベージュのタイル、セラミックタイル、ベージュの壁、セラミックタイルの床、コンソール型シンク、珪岩の洗面台、ベージュの床、黒い洗面カウンター、フローティング洗面台) の写真

Wallpaper was installed to enhance the existing contemporary interiors. Photo by Nick Glimenakis.
ニューヨークにある高級な広いコンテンポラリースタイルのおしゃれなトイレ・洗面所 (一体型トイレ 、グレーのタイル、大理石タイル、グレーの壁、大理石の床、コンソール型シンク、グレーの床) の写真
ニューヨークにある高級な広いコンテンポラリースタイルのおしゃれなトイレ・洗面所 (一体型トイレ 、グレーのタイル、大理石タイル、グレーの壁、大理石の床、コンソール型シンク、グレーの床) の写真
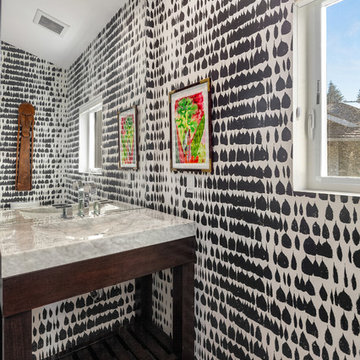
Andrew Webb
シアトルにある高級な小さなコンテンポラリースタイルのおしゃれなトイレ・洗面所 (オープンシェルフ、黒いキャビネット、一体型トイレ 、コンクリートの床、コンソール型シンク、大理石の洗面台、グレーの床、白い洗面カウンター) の写真
シアトルにある高級な小さなコンテンポラリースタイルのおしゃれなトイレ・洗面所 (オープンシェルフ、黒いキャビネット、一体型トイレ 、コンクリートの床、コンソール型シンク、大理石の洗面台、グレーの床、白い洗面カウンター) の写真
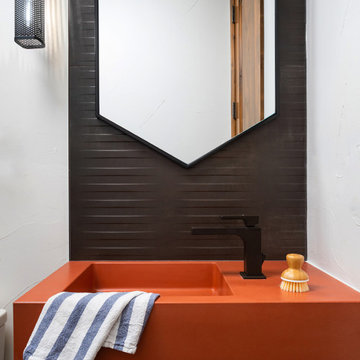
デンバーにある高級な小さなコンテンポラリースタイルのおしゃれなトイレ・洗面所 (オレンジのキャビネット、一体型トイレ 、黒いタイル、セラミックタイル、白い壁、セラミックタイルの床、コンソール型シンク、コンクリートの洗面台、グレーの床、オレンジの洗面カウンター、フローティング洗面台) の写真
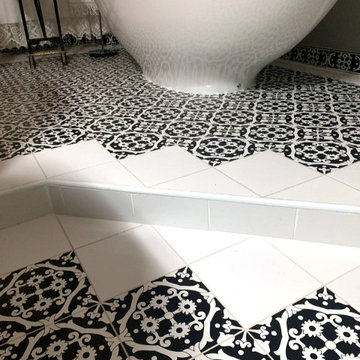
"Restyling" di un bagno di servizio che diviene bagno padronale. Fonte d'ispirazione, la notte, dove le gradazioni dei colori cambiano, si attenuano, sono meno intensi e le tinte vanno verso tonalità meno accese, il nero compare e prevale su tutto. L'uso del decoro floreale dal colore scuro nelle maioliche così sapientemente modellato dagli artigiani della casa delle Ceramiche Vietresi, rende austero l'ambiente che lo riceve. I moduli utilizzati: quadrato 20x20 e listello 10x20 "Tovere Nero" per il pavimento e battiscopa; quadrato 20x20 Bianco per le cornici del pavimento e del rivestimento delle pareti; infine delle fasce 5x20 a correre del Mosaico "Luna Chiena", composto da preziose tessere di vetro a specchio miscelate con quelle a tinta unita, fanno da cornice di chiusura alla composizione del rivestimento delle pareti. La Vasca da bagno free standing MEG 11 con miscelatore a colonna della Galassia Ceramiche, i sanitari filo parete new light della Catalano Ceramiche e il lavabo da appoggio Moai della Scarabeo Ceramiche, con il loro bianco lucido ceramico riflettono indistintamente sia la luce naturale che quella artificiale come punti luci in una notte stellata.
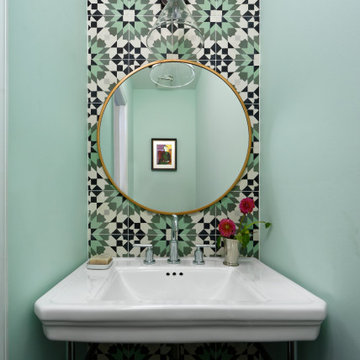
Our St. Pete studio gave this gorgeous home a beautiful makeover with a neutral color palette that nicely highlights the thoughtful design details. We added cottage-style barn doors for the bathroom giving it an elegant charm that heightens the stunning designs of the space. In the kitchen, we used the classic black and white theme, punctuated with organic elements like plants and wooden shelves that create a warm, lived-in feel. We added an attractive area rug in the dining room along with beautiful artwork and statement lighting to create visual interest. In the powder room, soft blue walls, a stylish console sink, and an elegant gold-rimmed mirror add panache.
---
Pamela Harvey Interiors offers interior design services in St. Petersburg and Tampa, and throughout Florida's Suncoast area, from Tarpon Springs to Naples, including Bradenton, Lakewood Ranch, and Sarasota.
For more about Pamela Harvey Interiors, see here: https://www.pamelaharveyinteriors.com/
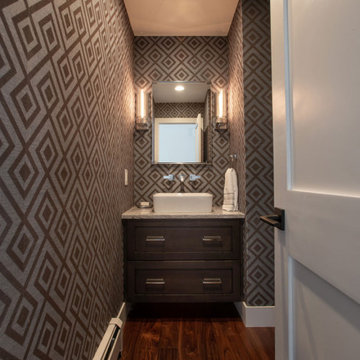
Our clients wanted a modern mountain getaway that would combine their gorgeous mountain surroundings with contemporary finishes. To highlight the stunning cathedral ceilings, we decided to take the natural stone on the fireplace from floor to ceiling. The dark wood mantle adds a break for the eye, and ties in the views of surrounding trees. Our clients wanted a complete facelift for their kitchen, and this started with removing the excess of dark wood on the ceiling, walls, and cabinets. Opening a larger picture window helps in bringing the outdoors in, and contrasting white and black cabinets create a fresh and modern feel.
---
Project designed by Montecito interior designer Margarita Bravo. She serves Montecito as well as surrounding areas such as Hope Ranch, Summerland, Santa Barbara, Isla Vista, Mission Canyon, Carpinteria, Goleta, Ojai, Los Olivos, and Solvang.
For more about MARGARITA BRAVO, click here: https://www.margaritabravo.com/
To learn more about this project, click here: https://www.margaritabravo.com/portfolio/colorado-nature-inspired-getaway/

サンフランシスコにある高級なコンテンポラリースタイルのおしゃれなトイレ・洗面所 (白い洗面カウンター、独立型洗面台、壁紙、マルチカラーの壁、コンソール型シンク) の写真
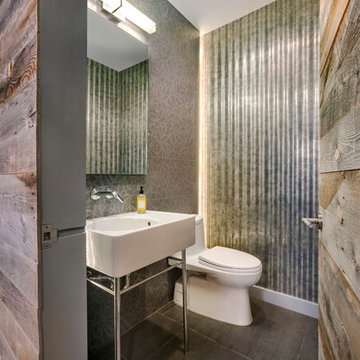
David Joseph
ニューヨークにある高級な中くらいなコンテンポラリースタイルのおしゃれなトイレ・洗面所 (コンソール型シンク、一体型トイレ 、グレーのタイル、グレーの壁、メタルタイル、濃色無垢フローリング、茶色い床) の写真
ニューヨークにある高級な中くらいなコンテンポラリースタイルのおしゃれなトイレ・洗面所 (コンソール型シンク、一体型トイレ 、グレーのタイル、グレーの壁、メタルタイル、濃色無垢フローリング、茶色い床) の写真
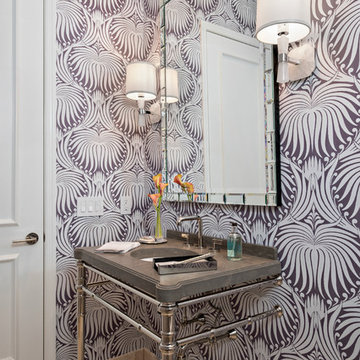
Powder Room
ニューヨークにある高級な中くらいなコンテンポラリースタイルのおしゃれなトイレ・洗面所 (分離型トイレ、マルチカラーの壁、ライムストーンの床、人工大理石カウンター、コンソール型シンク) の写真
ニューヨークにある高級な中くらいなコンテンポラリースタイルのおしゃれなトイレ・洗面所 (分離型トイレ、マルチカラーの壁、ライムストーンの床、人工大理石カウンター、コンソール型シンク) の写真
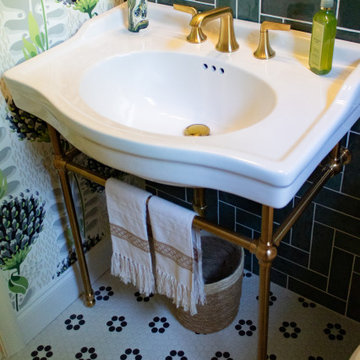
In the heart of Sorena's well-appointed home, the transformation of a powder room into a delightful blend of style and luxury has taken place. This fresh and inviting space combines modern tastes with classic art deco influences, creating an environment that's both comforting and elegant. High-end white porcelain fixtures, coordinated with appealing brass metals, offer a feeling of welcoming sophistication. The walls, dressed in tones of floral green, black, and tan, work perfectly with the bold green zigzag tile pattern. The contrasting black and white floral penny tile floor adds a lively touch to the room. And the ceiling, finished in glossy dark green paint, ties everything together, emphasizing the recurring green theme. Sorena now has a place that's not just a bathroom, but a refreshing retreat to enjoy and relax in.
Step into Sorena's powder room, and you'll find yourself in an artfully designed space where every element has been thoughtfully chosen. Brass accents create a unifying theme, while the quality porcelain sink and fixtures invite admiration and use. A well-placed mirror framed in brass extends the room visually, reflecting the rich patterns that make this space unique. Soft light from a frosted window accentuates the polished surfaces and highlights the harmonious blend of green shades throughout the room. More than just a functional space, Sorena's powder room offers a personal touch of luxury and style, turning everyday routines into something a little more special. It's a testament to what can be achieved when classic design meets contemporary flair, and it's a space where every visit feels like a treat.
The transformation of Sorena's home doesn't end with the powder room. If you've enjoyed taking a look at this space, you might also be interested in the kitchen renovation that's part of the same project. Designed with care and practicality, the kitchen showcases some great ideas that could be just what you're looking for.
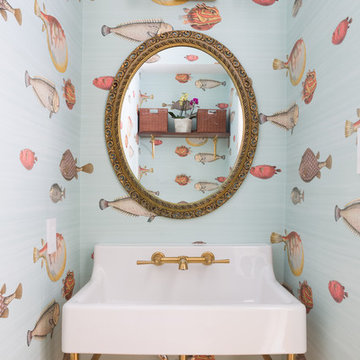
Printed wallpaper, marble, and high-end finishes abound in these luxurious bathrooms designed by our Oakland studio:
Designed by Oakland interior design studio Joy Street Design. Serving Alameda, Berkeley, Orinda, Walnut Creek, Piedmont, and San Francisco.
For more about Joy Street Design, click here: https://www.joystreetdesign.com/
To learn more about this project, click here:
https://www.joystreetdesign.com/portfolio/high-end-bathroom-houston
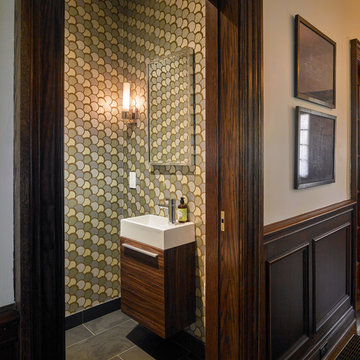
Nestled within an established west-end enclave, this transformation is both contemporary yet traditional—in keeping with the surrounding neighbourhood's aesthetic. A family home is refreshed with a spacious master suite, large, bright kitchen suitable for both casual gatherings and entertaining, and a sizeable rear addition. The kitchen's crisp, clean palette is the perfect neutral foil for the handmade backsplash, and generous floor-to-ceiling windows provide a vista to the lush green yard and onto the Humber ravine. The rear 2-storey addition is blended seamlessly with the existing home, revealing a new master suite bedroom and sleek ensuite with bold blue tiling. Two additional additional bedrooms were refreshed to update juvenile kids' rooms to more mature finishes and furniture—appropriate for young adults.
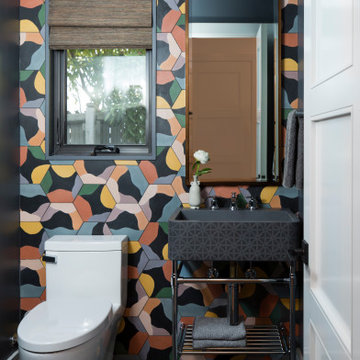
This bold eclectic powder room features a wall of bright colorful and geometric encaustic cement tile. The black plank porcelain floor grounds the space. A cement console sink with chrome sink legs compliments the feature wall. An angular mid-century style brass wall light provides accent light over the brone-framed mirror. A natural woven shade provides soft texture and privacy.
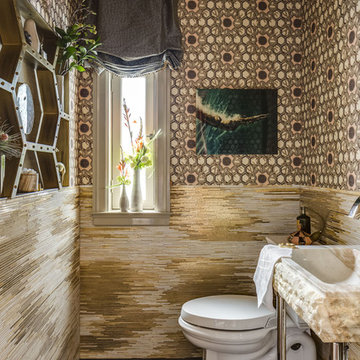
A silk fabric by Jim Thompson was backed and applied as wallpaper, custom mosaic in four-karat gold and onyx glass tiles, custom gold calacatta marble vanity by Sherle Wagner, artwork by Mill Valley-based artist Eric Zener. Photography by Chris Stark.
Photograph by Chris Stark.
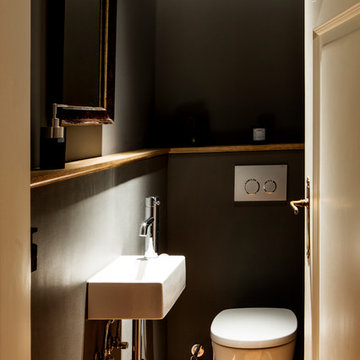
ミュンヘンにある高級な中くらいなコンテンポラリースタイルのおしゃれなトイレ・洗面所 (オープンシェルフ、壁掛け式トイレ、グレーのタイル、セラミックタイル、グレーの壁、無垢フローリング、コンソール型シンク、人工大理石カウンター、茶色い床) の写真
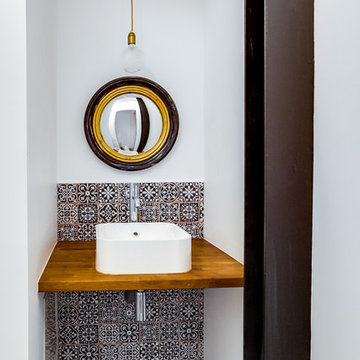
toilette
パリにある高級な小さなコンテンポラリースタイルのおしゃれなトイレ・洗面所 (壁掛け式トイレ、マルチカラーのタイル、セメントタイル、白い壁、セメントタイルの床、コンソール型シンク、マルチカラーの床) の写真
パリにある高級な小さなコンテンポラリースタイルのおしゃれなトイレ・洗面所 (壁掛け式トイレ、マルチカラーのタイル、セメントタイル、白い壁、セメントタイルの床、コンソール型シンク、マルチカラーの床) の写真
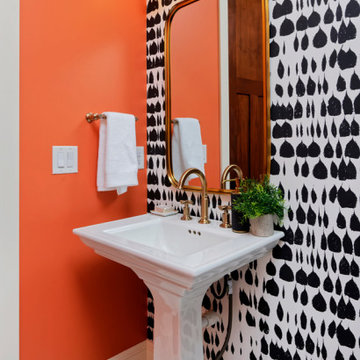
Our Denver studio renovated this home for clients who love to play with bold colors, prints, and patterns. We used a black-and-white island with white cabinetry, a sleek black hood, and gold metal pendants to create a modern, elegant vibe in the kitchen. The living area provides loads of comfort with a massive neutral-hued sectional and single sofas, while an accent fireplace and TV unit complete the look. The dining room flaunts a striking green accent wall, printed window treatments, and a black modern-traditional chandelier.
The bedroom and bathrooms are a luxurious indulgence with natural, neutral hues and practical yet elegant furniture. The powder room makes a bold design statement with a bright orange hue and printed wallpaper.
---
Project designed by Denver, Colorado interior designer Margarita Bravo. She serves Denver as well as surrounding areas such as Cherry Hills Village, Englewood, Greenwood Village, and Bow Mar.
For more about MARGARITA BRAVO, click here: https://www.margaritabravo.com/
To learn more about this project, click here:
https://www.margaritabravo.com/portfolio/interiors-bold-colorful-denver-home/
高級なコンテンポラリースタイルのトイレ・洗面所 (コンソール型シンク) の写真
1