コンテンポラリースタイルのトイレ・洗面所 (白い洗面カウンター、コンクリートの床) の写真
絞り込み:
資材コスト
並び替え:今日の人気順
写真 1〜20 枚目(全 59 枚)
1/4

940sf interior and exterior remodel of the rear unit of a duplex. By reorganizing on-site parking and re-positioning openings a greater sense of privacy was created for both units. In addition it provided a new entryway for the rear unit. A modified first floor layout improves natural daylight and connections to new outdoor patios.
(c) Eric Staudenmaier
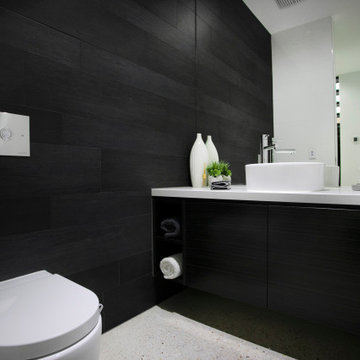
Stylish powder room.
メルボルンにある広いコンテンポラリースタイルのおしゃれなトイレ・洗面所 (フラットパネル扉のキャビネット、黒いキャビネット、黒いタイル、黒い壁、コンクリートの床、御影石の洗面台、白い洗面カウンター、フローティング洗面台、壁紙) の写真
メルボルンにある広いコンテンポラリースタイルのおしゃれなトイレ・洗面所 (フラットパネル扉のキャビネット、黒いキャビネット、黒いタイル、黒い壁、コンクリートの床、御影石の洗面台、白い洗面カウンター、フローティング洗面台、壁紙) の写真

Idéalement situé en plein cœur du Marais sur la mythique place des Vosges, ce duplex sur cour comportait initialement deux contraintes spatiales : sa faible hauteur sous plafond (2,09m au plus bas) et sa configuration tout en longueur.
Le cahier des charges des propriétaires faisait quant à lui mention de plusieurs demandes à satisfaire : la création de trois chambres et trois salles d’eau indépendantes, un espace de réception avec cuisine ouverte, le tout dans une atmosphère la plus épurée possible. Pari tenu !
Le niveau rez-de-chaussée dessert le volume d’accueil avec une buanderie invisible, une chambre avec dressing & espace de travail, ainsi qu’une salle d’eau. Au premier étage, le palier permet l’accès aux sanitaires invités ainsi qu’une seconde chambre avec cabinet de toilette et rangements intégrés. Après quelques marches, le volume s’ouvre sur la salle à manger, dans laquelle prend place un bar intégrant deux caves à vins et une niche en Corian pour le service. Le salon ensuite, où les assises confortables invitent à la convivialité, s’ouvre sur une cuisine immaculée dont les caissons hauts se font oublier derrière des façades miroirs. Enfin, la suite parentale située à l’extrémité de l’appartement offre une chambre fonctionnelle et minimaliste, avec sanitaires et salle d’eau attenante, le tout entièrement réalisé en béton ciré.
L’ensemble des éléments de mobilier, luminaires, décoration, linge de maison & vaisselle ont été sélectionnés & installés par l’équipe d’Ameo Concept, pour un projet clé en main aux mille nuances de blancs.
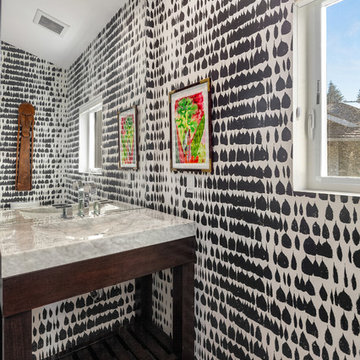
Andrew Webb
シアトルにある高級な小さなコンテンポラリースタイルのおしゃれなトイレ・洗面所 (オープンシェルフ、黒いキャビネット、一体型トイレ 、コンクリートの床、コンソール型シンク、大理石の洗面台、グレーの床、白い洗面カウンター) の写真
シアトルにある高級な小さなコンテンポラリースタイルのおしゃれなトイレ・洗面所 (オープンシェルフ、黒いキャビネット、一体型トイレ 、コンクリートの床、コンソール型シンク、大理石の洗面台、グレーの床、白い洗面カウンター) の写真
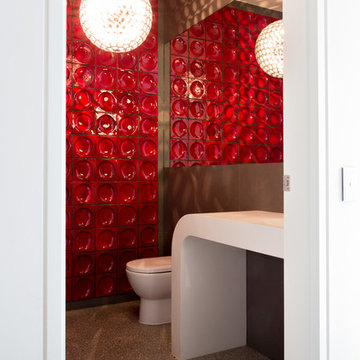
This stunning powderroom features an apaiser vanity, a red tile called Eclipse roja and a beautiful pendant light designed by David Trubridge.
Sarah Wood Photography
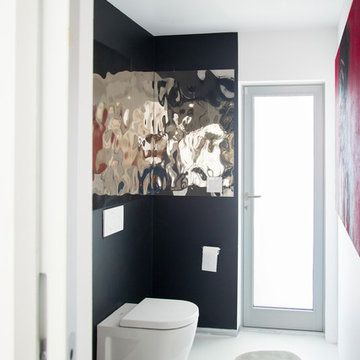
サンフランシスコにあるお手頃価格の中くらいなコンテンポラリースタイルのおしゃれなトイレ・洗面所 (フラットパネル扉のキャビネット、白いキャビネット、一体型トイレ 、モノトーンのタイル、ミラータイル、黒い壁、コンクリートの床、ペデスタルシンク、クオーツストーンの洗面台、白い床、白い洗面カウンター、独立型洗面台) の写真

オースティンにある高級な中くらいなコンテンポラリースタイルのおしゃれなトイレ・洗面所 (フラットパネル扉のキャビネット、淡色木目調キャビネット、黒いタイル、ライムストーンタイル、黒い壁、コンクリートの床、ベッセル式洗面器、珪岩の洗面台、グレーの床、白い洗面カウンター、フローティング洗面台、板張り天井) の写真

This 800 square foot Accessory Dwelling Unit steps down a lush site in the Portland Hills. The street facing balcony features a sculptural bronze and concrete trough spilling water into a deep basin. The split-level entry divides upper-level living and lower level sleeping areas. Generous south facing decks, visually expand the building's area and connect to a canopy of trees. The mid-century modern details and materials of the main house are continued into the addition. Inside a ribbon of white-washed oak flows from the entry foyer to the lower level, wrapping the stairs and walls with its warmth. Upstairs the wood's texture is seen in stark relief to the polished concrete floors and the crisp white walls of the vaulted space. Downstairs the wood, coupled with the muted tones of moss green walls, lend the sleeping area a tranquil feel.
Contractor: Ricardo Lovett General Contracting
Photographer: David Papazian Photography
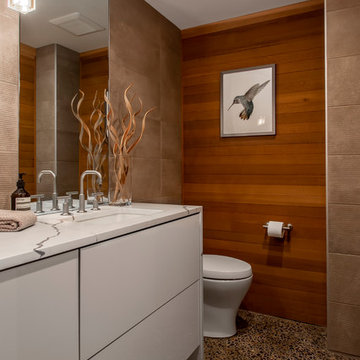
Seattle Home Tours
シアトルにあるお手頃価格の小さなコンテンポラリースタイルのおしゃれなトイレ・洗面所 (フラットパネル扉のキャビネット、白いキャビネット、一体型トイレ 、茶色いタイル、磁器タイル、茶色い壁、コンクリートの床、アンダーカウンター洗面器、クオーツストーンの洗面台、マルチカラーの床、白い洗面カウンター) の写真
シアトルにあるお手頃価格の小さなコンテンポラリースタイルのおしゃれなトイレ・洗面所 (フラットパネル扉のキャビネット、白いキャビネット、一体型トイレ 、茶色いタイル、磁器タイル、茶色い壁、コンクリートの床、アンダーカウンター洗面器、クオーツストーンの洗面台、マルチカラーの床、白い洗面カウンター) の写真
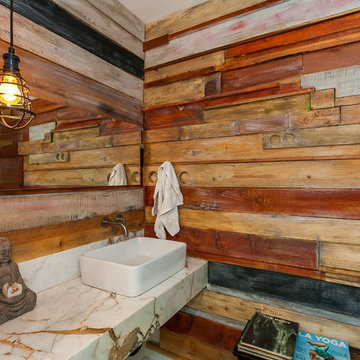
Reclaimed wood Powder Room
ロサンゼルスにある高級な小さなコンテンポラリースタイルのおしゃれなトイレ・洗面所 (白い壁、ベッセル式洗面器、大理石の洗面台、白い洗面カウンター、分離型トイレ、茶色いタイル、スレートタイル、コンクリートの床、グレーの床) の写真
ロサンゼルスにある高級な小さなコンテンポラリースタイルのおしゃれなトイレ・洗面所 (白い壁、ベッセル式洗面器、大理石の洗面台、白い洗面カウンター、分離型トイレ、茶色いタイル、スレートタイル、コンクリートの床、グレーの床) の写真
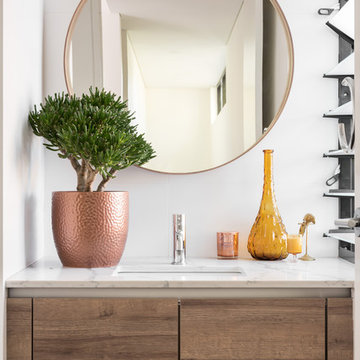
パースにあるコンテンポラリースタイルのおしゃれなトイレ・洗面所 (白いタイル、セラミックタイル、白い壁、コンクリートの床、アンダーカウンター洗面器、クオーツストーンの洗面台、黒い床、白い洗面カウンター) の写真
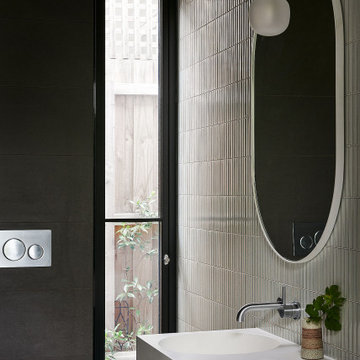
ジーロングにある小さなコンテンポラリースタイルのおしゃれなトイレ・洗面所 (白いキャビネット、壁掛け式トイレ、白いタイル、磁器タイル、グレーの壁、コンクリートの床、人工大理石カウンター、グレーの床、白い洗面カウンター、フローティング洗面台) の写真
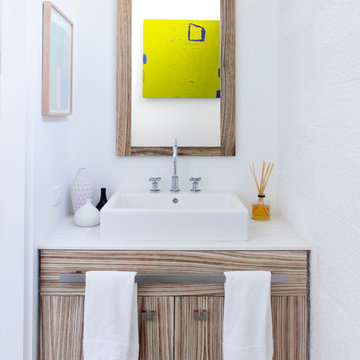
This 7,000 square foot space located is a modern weekend getaway for a modern family of four. The owners were looking for a designer who could fuse their love of art and elegant furnishings with the practicality that would fit their lifestyle. They owned the land and wanted to build their new home from the ground up. Betty Wasserman Art & Interiors, Ltd. was a natural fit to make their vision a reality.
Upon entering the house, you are immediately drawn to the clean, contemporary space that greets your eye. A curtain wall of glass with sliding doors, along the back of the house, allows everyone to enjoy the harbor views and a calming connection to the outdoors from any vantage point, simultaneously allowing watchful parents to keep an eye on the children in the pool while relaxing indoors. Here, as in all her projects, Betty focused on the interaction between pattern and texture, industrial and organic.
Project completed by New York interior design firm Betty Wasserman Art & Interiors, which serves New York City, as well as across the tri-state area and in The Hamptons.
For more about Betty Wasserman, click here: https://www.bettywasserman.com/
To learn more about this project, click here: https://www.bettywasserman.com/spaces/sag-harbor-hideaway/
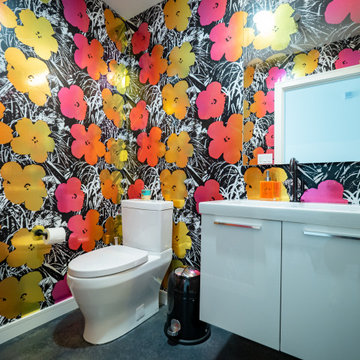
オースティンにある高級な中くらいなコンテンポラリースタイルのおしゃれなトイレ・洗面所 (フラットパネル扉のキャビネット、白いキャビネット、一体型トイレ 、赤い壁、コンクリートの床、一体型シンク、人工大理石カウンター、グレーの床、白い洗面カウンター、フローティング洗面台、壁紙) の写真
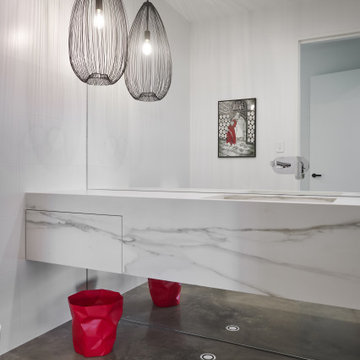
パースにある広いコンテンポラリースタイルのおしゃれなトイレ・洗面所 (白いキャビネット、コンクリートの床、一体型シンク、タイルの洗面台、グレーの床、白い洗面カウンター、フローティング洗面台) の写真
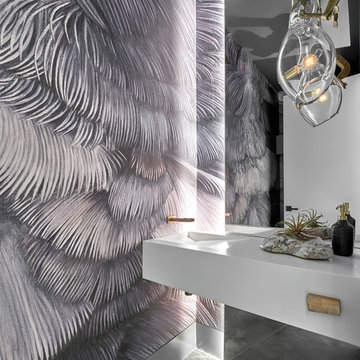
Tony Soluri
シカゴにあるコンテンポラリースタイルのおしゃれなトイレ・洗面所 (一体型シンク、白い洗面カウンター、グレーの壁、コンクリートの床、グレーの床) の写真
シカゴにあるコンテンポラリースタイルのおしゃれなトイレ・洗面所 (一体型シンク、白い洗面カウンター、グレーの壁、コンクリートの床、グレーの床) の写真
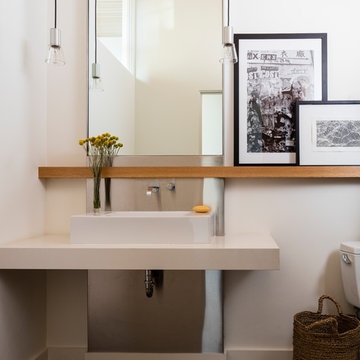
Photo By: John Granen
シアトルにあるコンテンポラリースタイルのおしゃれなトイレ・洗面所 (白い壁、コンクリートの床、ベッセル式洗面器、人工大理石カウンター、グレーの床、白い洗面カウンター) の写真
シアトルにあるコンテンポラリースタイルのおしゃれなトイレ・洗面所 (白い壁、コンクリートの床、ベッセル式洗面器、人工大理石カウンター、グレーの床、白い洗面カウンター) の写真
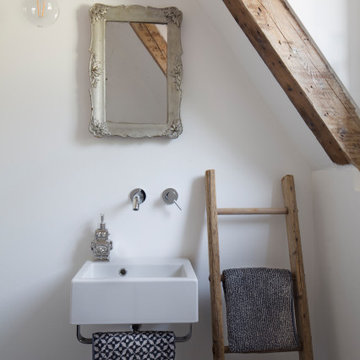
bagno di servizio con piccolo lavandino a sospensione, scla antica come porta asciugameto, travi a vista, specchio di recupero
ミラノにあるラグジュアリーな中くらいなコンテンポラリースタイルのおしゃれなトイレ・洗面所 (白い壁、コンクリートの床、グレーの床、白い洗面カウンター、表し梁、分離型トイレ、壁付け型シンク) の写真
ミラノにあるラグジュアリーな中くらいなコンテンポラリースタイルのおしゃれなトイレ・洗面所 (白い壁、コンクリートの床、グレーの床、白い洗面カウンター、表し梁、分離型トイレ、壁付け型シンク) の写真
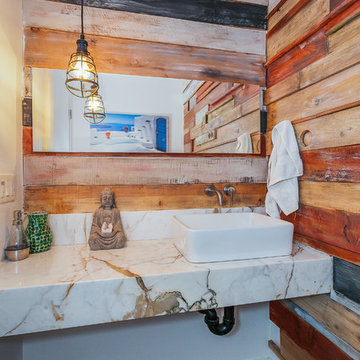
Reclaimed wood walls for Guest Bathroom
ロサンゼルスにある高級な小さなコンテンポラリースタイルのおしゃれなトイレ・洗面所 (白い壁、コンクリートの床、ベッセル式洗面器、大理石の洗面台、グレーの床、白い洗面カウンター、分離型トイレ、茶色いタイル、スレートタイル) の写真
ロサンゼルスにある高級な小さなコンテンポラリースタイルのおしゃれなトイレ・洗面所 (白い壁、コンクリートの床、ベッセル式洗面器、大理石の洗面台、グレーの床、白い洗面カウンター、分離型トイレ、茶色いタイル、スレートタイル) の写真
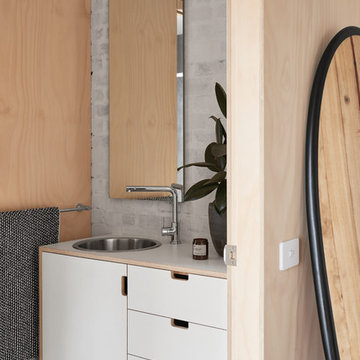
The combined powder and laundry features FSC timber cabinetry and the same timber panelling and recycled brick walls as seen throughout the home.
The 'green switch', pictured here next to the surfboard, can be used to switch off all power to the home (except for the fridge) reducing the impact of electromagnetic frequencies at night.
Photo by Dan Hocking.
コンテンポラリースタイルのトイレ・洗面所 (白い洗面カウンター、コンクリートの床) の写真
1