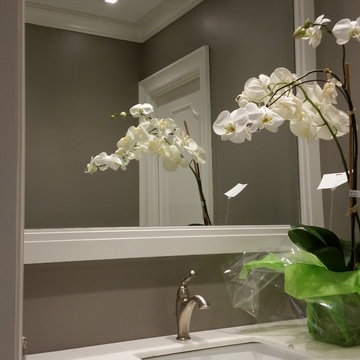コンテンポラリースタイルのトイレ・洗面所 (御影石の洗面台、白いキャビネット) の写真
絞り込み:
資材コスト
並び替え:今日の人気順
写真 1〜20 枚目(全 83 枚)
1/4

他の地域にあるお手頃価格の小さなコンテンポラリースタイルのおしゃれなトイレ・洗面所 (シェーカースタイル扉のキャビネット、白いキャビネット、一体型トイレ 、マルチカラーの壁、淡色無垢フローリング、ベッセル式洗面器、御影石の洗面台、ベージュの床、黒い洗面カウンター、造り付け洗面台、壁紙) の写真
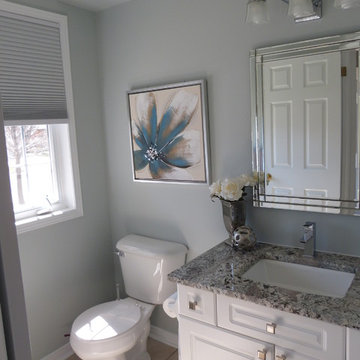
Lauren Kelley
トロントにある低価格の小さなコンテンポラリースタイルのおしゃれなトイレ・洗面所 (レイズドパネル扉のキャビネット、白いキャビネット、アンダーカウンター洗面器、御影石の洗面台、グレーの洗面カウンター) の写真
トロントにある低価格の小さなコンテンポラリースタイルのおしゃれなトイレ・洗面所 (レイズドパネル扉のキャビネット、白いキャビネット、アンダーカウンター洗面器、御影石の洗面台、グレーの洗面カウンター) の写真
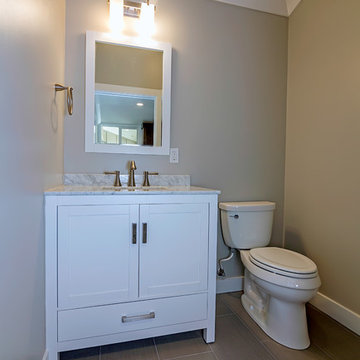
サンフランシスコにある高級な小さなコンテンポラリースタイルのおしゃれなトイレ・洗面所 (アンダーカウンター洗面器、シェーカースタイル扉のキャビネット、白いキャビネット、御影石の洗面台、分離型トイレ、グレーのタイル、ベージュの壁、磁器タイルの床) の写真
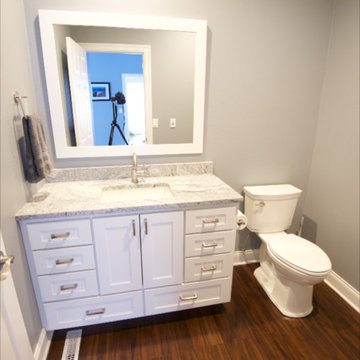
Photo by: Alex Miles
他の地域にある高級な中くらいなコンテンポラリースタイルのおしゃれなトイレ・洗面所 (シェーカースタイル扉のキャビネット、白いキャビネット、分離型トイレ、グレーの壁、濃色無垢フローリング、アンダーカウンター洗面器、御影石の洗面台) の写真
他の地域にある高級な中くらいなコンテンポラリースタイルのおしゃれなトイレ・洗面所 (シェーカースタイル扉のキャビネット、白いキャビネット、分離型トイレ、グレーの壁、濃色無垢フローリング、アンダーカウンター洗面器、御影石の洗面台) の写真
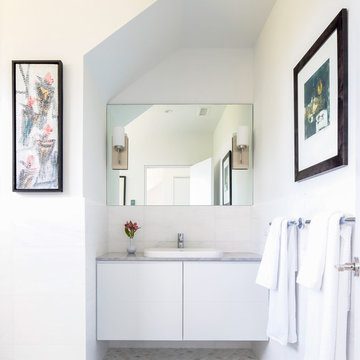
Modern luxury meets warm farmhouse in this Southampton home! Scandinavian inspired furnishings and light fixtures create a clean and tailored look, while the natural materials found in accent walls, casegoods, the staircase, and home decor hone in on a homey feel. An open-concept interior that proves less can be more is how we’d explain this interior. By accentuating the “negative space,” we’ve allowed the carefully chosen furnishings and artwork to steal the show, while the crisp whites and abundance of natural light create a rejuvenated and refreshed interior.
This sprawling 5,000 square foot home includes a salon, ballet room, two media rooms, a conference room, multifunctional study, and, lastly, a guest house (which is a mini version of the main house).
Project Location: Southamptons. Project designed by interior design firm, Betty Wasserman Art & Interiors. From their Chelsea base, they serve clients in Manhattan and throughout New York City, as well as across the tri-state area and in The Hamptons.
For more about Betty Wasserman, click here: https://www.bettywasserman.com/
To learn more about this project, click here: https://www.bettywasserman.com/spaces/southampton-modern-farmhouse/
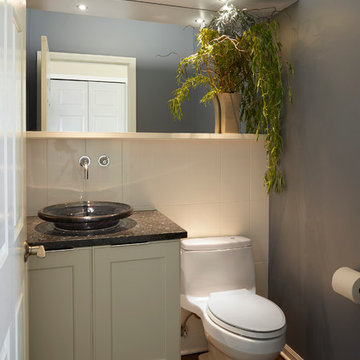
シカゴにあるお手頃価格の小さなコンテンポラリースタイルのおしゃれなトイレ・洗面所 (落し込みパネル扉のキャビネット、白いキャビネット、一体型トイレ 、白いタイル、セラミックタイル、青い壁、濃色無垢フローリング、ベッセル式洗面器、御影石の洗面台、黒い洗面カウンター) の写真
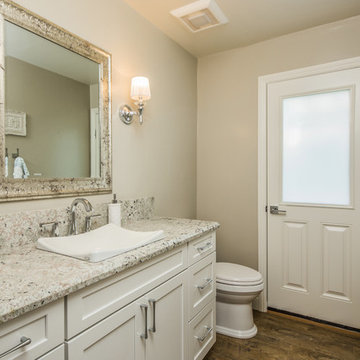
Original 1960’s small beach home. Added master bedroom/bathroom suite and expanded the kitchen with the extensive addition. Re routed stair case to have open concept foyer. All new interior finishes, plumbing and electrical. Outdoor room heavy timber construction craftsman style, major structural changes in order to create open concept living.
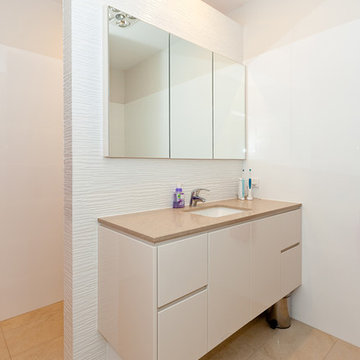
ブリスベンにある高級な中くらいなコンテンポラリースタイルのおしゃれなトイレ・洗面所 (レイズドパネル扉のキャビネット、白いキャビネット、白いタイル、磁器タイル、白い壁、大理石の床、オーバーカウンターシンク、御影石の洗面台、ベージュの床) の写真
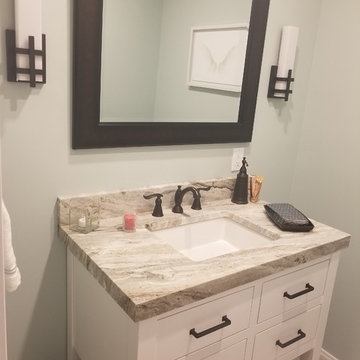
ニューヨークにある小さなコンテンポラリースタイルのおしゃれなトイレ・洗面所 (白いキャビネット、御影石の洗面台、フラットパネル扉のキャビネット、分離型トイレ、緑の壁、セラミックタイルの床、オーバーカウンターシンク、白い床、ベージュのカウンター) の写真
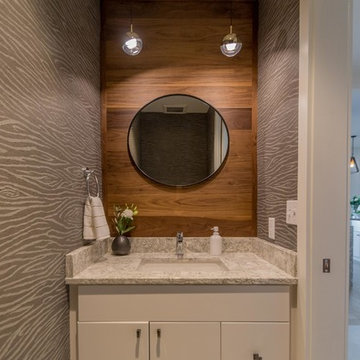
ポートランド(メイン)にある小さなコンテンポラリースタイルのおしゃれなトイレ・洗面所 (フラットパネル扉のキャビネット、白いキャビネット、茶色いタイル、グレーの壁、アンダーカウンター洗面器、御影石の洗面台、グレーの洗面カウンター) の写真
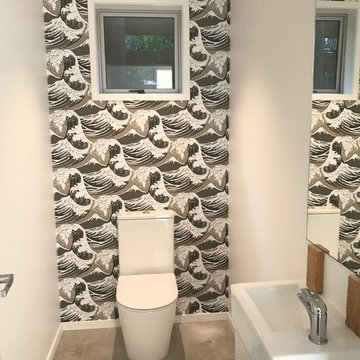
Powder Room with accent wallpaper
オークランドにあるコンテンポラリースタイルのおしゃれなトイレ・洗面所 (レイズドパネル扉のキャビネット、白いキャビネット、一体型トイレ 、セメントタイルの床、横長型シンク、御影石の洗面台、ベージュの床、白い洗面カウンター) の写真
オークランドにあるコンテンポラリースタイルのおしゃれなトイレ・洗面所 (レイズドパネル扉のキャビネット、白いキャビネット、一体型トイレ 、セメントタイルの床、横長型シンク、御影石の洗面台、ベージュの床、白い洗面カウンター) の写真
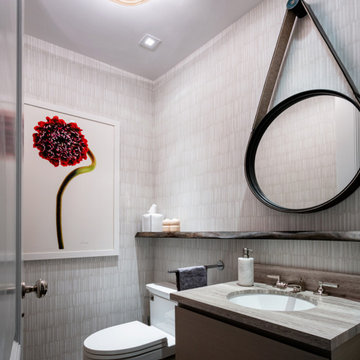
Our NYC studio designed this sleek city home for empty nesters who entertain regularly. This elegant home is all about mixing comfort and elegance with functionality and purpose. The living room is an elegant area with a comfortable sectional and chairs complemented with an artistic circular table and a neutral-hued rug. The kitchen is compact but functional. The dining room features minimal decor with a sleek table and chairs, a floating console, and abstract artwork flanked by metal and glass wall lights.
Our interior design team ensured there was enough room to accommodate visiting family and friends by using rooms and objects to serve a dual purpose. In addition to the calming-hued, elegant guest room, the study can also convert into a guest room with a state-of-the-art Murphy bed. The master bedroom and bathroom are bathed in luxury and comfort. The entire home is elevated with gorgeous textile and hand-blown glass sculptural artistic light pieces created by our custom lighting expert.
---
Project completed by New York interior design firm Betty Wasserman Art & Interiors, which serves New York City, as well as across the tri-state area and in The Hamptons.
---
For more about Betty Wasserman, click here: https://www.bettywasserman.com/
To learn more about this project, click here: https://www.bettywasserman.com/spaces/nyc-west-side-design-renovation/
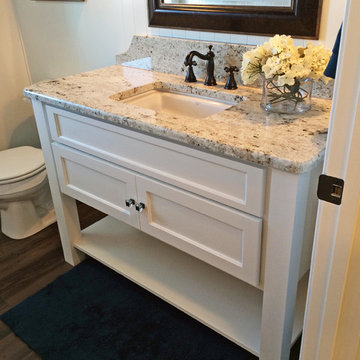
ミルウォーキーにある高級な中くらいなコンテンポラリースタイルのおしゃれなトイレ・洗面所 (アンダーカウンター洗面器、家具調キャビネット、白いキャビネット、御影石の洗面台) の写真
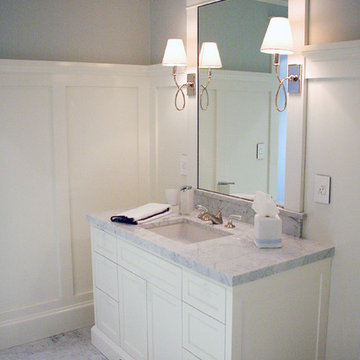
Lacuna Design
プロビデンスにある中くらいなコンテンポラリースタイルのおしゃれなトイレ・洗面所 (アンダーカウンター洗面器、落し込みパネル扉のキャビネット、白いキャビネット、御影石の洗面台、一体型トイレ 、青い壁) の写真
プロビデンスにある中くらいなコンテンポラリースタイルのおしゃれなトイレ・洗面所 (アンダーカウンター洗面器、落し込みパネル扉のキャビネット、白いキャビネット、御影石の洗面台、一体型トイレ 、青い壁) の写真
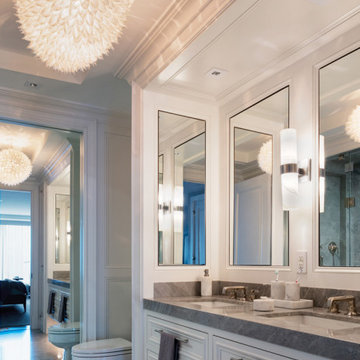
Our NYC studio designed this sleek city home for empty nesters who entertain regularly. This elegant home is all about mixing comfort and elegance with functionality and purpose. The living room is an elegant area with a comfortable sectional and chairs complemented with an artistic circular table and a neutral-hued rug. The kitchen is compact but functional. The dining room features minimal decor with a sleek table and chairs, a floating console, and abstract artwork flanked by metal and glass wall lights.
Our interior design team ensured there was enough room to accommodate visiting family and friends by using rooms and objects to serve a dual purpose. In addition to the calming-hued, elegant guest room, the study can also convert into a guest room with a state-of-the-art Murphy bed. The master bedroom and bathroom are bathed in luxury and comfort. The entire home is elevated with gorgeous textile and hand-blown glass sculptural artistic light pieces created by our custom lighting expert.
---
Project completed by New York interior design firm Betty Wasserman Art & Interiors, which serves New York City, as well as across the tri-state area and in The Hamptons.
---
For more about Betty Wasserman, click here: https://www.bettywasserman.com/
To learn more about this project, click here: https://www.bettywasserman.com/spaces/nyc-west-side-design-renovation/
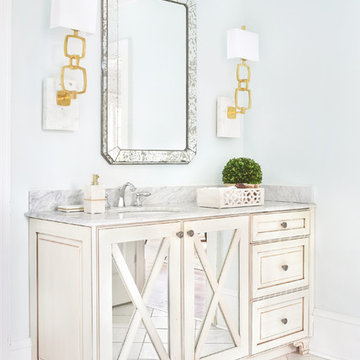
A refreshing bathroom interior we designed. Boasting a clean and tranquil color of blue, beige, and gold, we added in some exciting accents through the lighting and vanity detail, which now exhibit a lustrous and glamorous flair.
Home located in Dunwoody, Atlanta. Designed by interior design firm, VRA Interiors, who serve the entire Atlanta metropolitan area including Buckhead, Sandy Springs, Cobb County, and North Fulton County.
For more about VRA Interior Design, click here: https://www.vrainteriors.com/
To learn more about this project, click here: https://www.vrainteriors.com/portfolio/peachtree-dunwoody-master-suite/
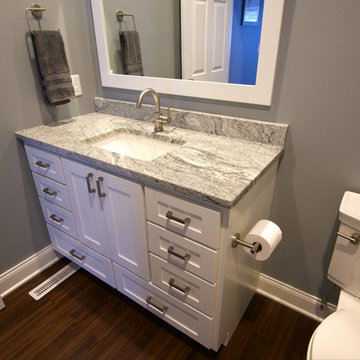
Photo by: Alex Miles
他の地域にある高級な中くらいなコンテンポラリースタイルのおしゃれなトイレ・洗面所 (シェーカースタイル扉のキャビネット、白いキャビネット、分離型トイレ、グレーの壁、濃色無垢フローリング、アンダーカウンター洗面器、御影石の洗面台) の写真
他の地域にある高級な中くらいなコンテンポラリースタイルのおしゃれなトイレ・洗面所 (シェーカースタイル扉のキャビネット、白いキャビネット、分離型トイレ、グレーの壁、濃色無垢フローリング、アンダーカウンター洗面器、御影石の洗面台) の写真
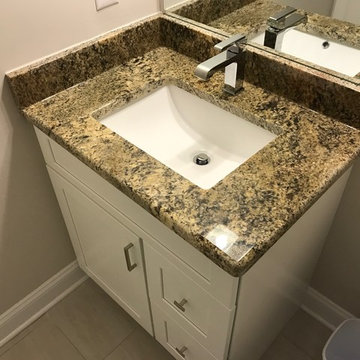
ニューアークにあるお手頃価格の小さなコンテンポラリースタイルのおしゃれなトイレ・洗面所 (シェーカースタイル扉のキャビネット、白いキャビネット、分離型トイレ、グレーの壁、セラミックタイルの床、アンダーカウンター洗面器、御影石の洗面台) の写真
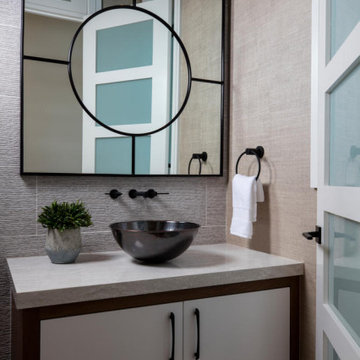
マイアミにある広いコンテンポラリースタイルのおしゃれなトイレ・洗面所 (フラットパネル扉のキャビネット、白いキャビネット、グレーのタイル、磁器タイル、ベージュの壁、ベッセル式洗面器、御影石の洗面台、グレーの洗面カウンター) の写真
コンテンポラリースタイルのトイレ・洗面所 (御影石の洗面台、白いキャビネット) の写真
1
