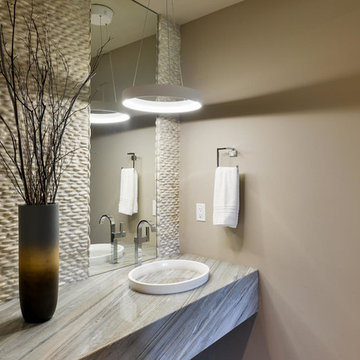コンテンポラリースタイルのトイレ・洗面所 (御影石の洗面台、タイルの洗面台、ベージュの壁) の写真
絞り込み:
資材コスト
並び替え:今日の人気順
写真 1〜20 枚目(全 130 枚)
1/5
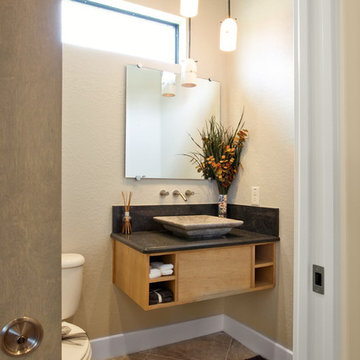
Johnston Photography Gainesville, FL
オーランドにある高級な小さなコンテンポラリースタイルのおしゃれなトイレ・洗面所 (フラットパネル扉のキャビネット、淡色木目調キャビネット、分離型トイレ、ベージュの壁、トラバーチンの床、ベッセル式洗面器、御影石の洗面台、ベージュの床) の写真
オーランドにある高級な小さなコンテンポラリースタイルのおしゃれなトイレ・洗面所 (フラットパネル扉のキャビネット、淡色木目調キャビネット、分離型トイレ、ベージュの壁、トラバーチンの床、ベッセル式洗面器、御影石の洗面台、ベージュの床) の写真
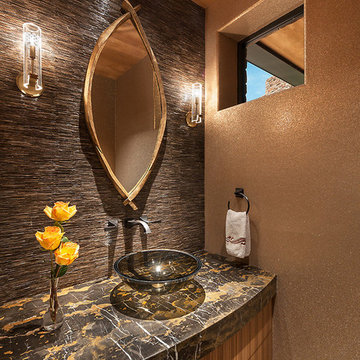
Shimmering powder room with marble floor and counter top, zebra wood cabinets, oval mirror and glass vessel sink. lighting by Jonathan Browning. Vessel sink and wall mounted faucet. Glass tile wall. Gold glass bead wall paper.
Project designed by Susie Hersker’s Scottsdale interior design firm Design Directives. Design Directives is active in Phoenix, Paradise Valley, Cave Creek, Carefree, Sedona, and beyond.
For more about Design Directives, click here: https://susanherskerasid.com/
To learn more about this project, click here: https://susanherskerasid.com/sedona/
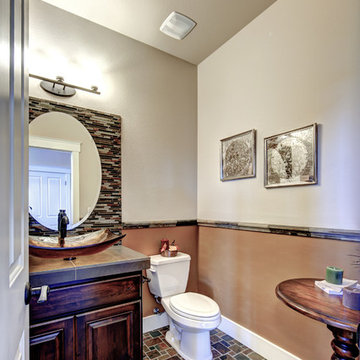
シアトルにあるお手頃価格の中くらいなコンテンポラリースタイルのおしゃれなトイレ・洗面所 (レイズドパネル扉のキャビネット、濃色木目調キャビネット、分離型トイレ、ベージュの壁、セラミックタイルの床、ベッセル式洗面器、タイルの洗面台、マルチカラーの床) の写真
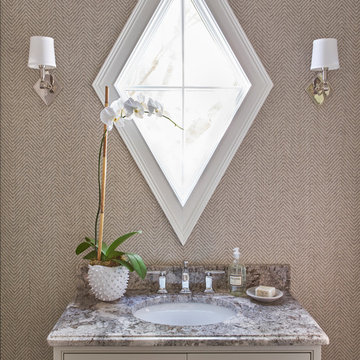
中くらいなコンテンポラリースタイルのおしゃれなトイレ・洗面所 (落し込みパネル扉のキャビネット、白いキャビネット、ベージュの壁、御影石の洗面台) の写真
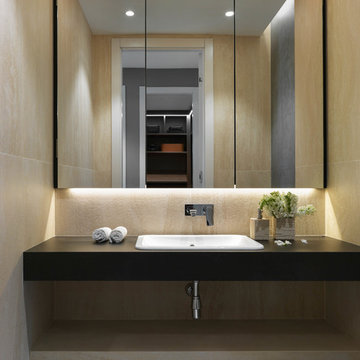
Квартира в жилом комплексе «Рублевские огни» на Западе Москвы была выбрана во многом из-за красивых видов, которые открываются с 22 этажа. Она стала подарком родителей для сына-студента — первым отдельным жильем молодого человека, началом самостоятельной жизни.
Архитектор: Тимур Шарипов
Подбор мебели: Ольга Истомина
Светодизайнер: Сергей Назаров
Фото: Сергей Красюк
Этот проект был опубликован на интернет-портале Интерьер + Дизайн
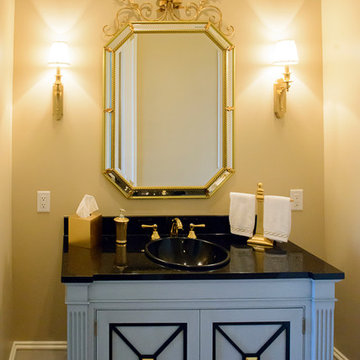
Powder Black Galaxy Room. Black Galaxy Granite. Sink bowl also in black galaxy granite. Gold fixtures. Black trim cabinet faces. Very elegant!
アトランタにあるコンテンポラリースタイルのおしゃれなトイレ・洗面所 (オーバーカウンターシンク、レイズドパネル扉のキャビネット、青いキャビネット、御影石の洗面台、黒いタイル、ベージュの壁) の写真
アトランタにあるコンテンポラリースタイルのおしゃれなトイレ・洗面所 (オーバーカウンターシンク、レイズドパネル扉のキャビネット、青いキャビネット、御影石の洗面台、黒いタイル、ベージュの壁) の写真
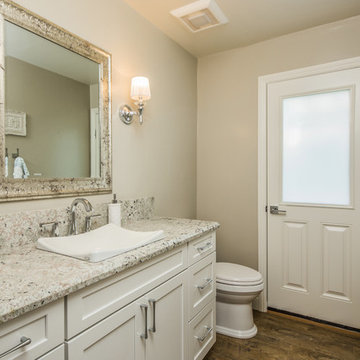
Original 1960’s small beach home. Added master bedroom/bathroom suite and expanded the kitchen with the extensive addition. Re routed stair case to have open concept foyer. All new interior finishes, plumbing and electrical. Outdoor room heavy timber construction craftsman style, major structural changes in order to create open concept living.
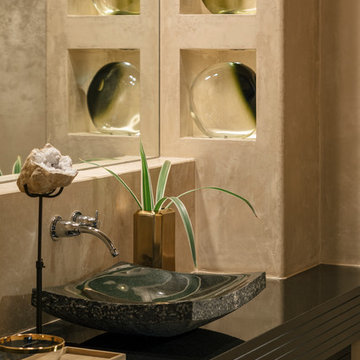
Photo: Lance Gerber
他の地域にあるお手頃価格の小さなコンテンポラリースタイルのおしゃれなトイレ・洗面所 (御影石の洗面台、ベージュの壁、ベッセル式洗面器) の写真
他の地域にあるお手頃価格の小さなコンテンポラリースタイルのおしゃれなトイレ・洗面所 (御影石の洗面台、ベージュの壁、ベッセル式洗面器) の写真
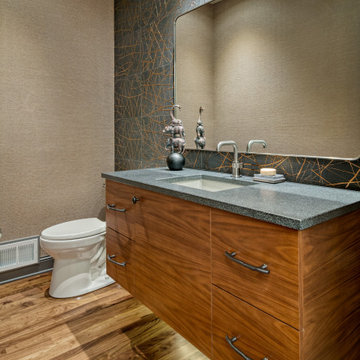
ミネアポリスにある高級な中くらいなコンテンポラリースタイルのおしゃれなトイレ・洗面所 (フラットパネル扉のキャビネット、中間色木目調キャビネット、分離型トイレ、グレーのタイル、磁器タイル、ベージュの壁、無垢フローリング、アンダーカウンター洗面器、御影石の洗面台、茶色い床、黒い洗面カウンター、フローティング洗面台、壁紙) の写真
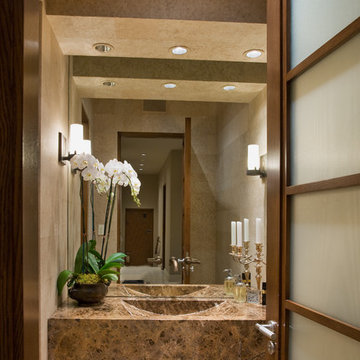
Powder Room - Remodel
Photo by Robert Hansen
オレンジカウンティにあるラグジュアリーな中くらいなコンテンポラリースタイルのおしゃれなトイレ・洗面所 (フラットパネル扉のキャビネット、ベージュのキャビネット、ベージュのタイル、トラバーチンタイル、ベージュの壁、トラバーチンの床、横長型シンク、御影石の洗面台、ベージュの床) の写真
オレンジカウンティにあるラグジュアリーな中くらいなコンテンポラリースタイルのおしゃれなトイレ・洗面所 (フラットパネル扉のキャビネット、ベージュのキャビネット、ベージュのタイル、トラバーチンタイル、ベージュの壁、トラバーチンの床、横長型シンク、御影石の洗面台、ベージュの床) の写真
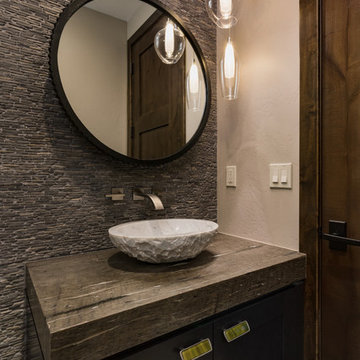
Scott Griggs Photography
アルバカーキにある小さなコンテンポラリースタイルのおしゃれなトイレ・洗面所 (シェーカースタイル扉のキャビネット、濃色木目調キャビネット、グレーのタイル、モザイクタイル、ベージュの壁、磁器タイルの床、ベッセル式洗面器、御影石の洗面台、ベージュの床、グレーの洗面カウンター) の写真
アルバカーキにある小さなコンテンポラリースタイルのおしゃれなトイレ・洗面所 (シェーカースタイル扉のキャビネット、濃色木目調キャビネット、グレーのタイル、モザイクタイル、ベージュの壁、磁器タイルの床、ベッセル式洗面器、御影石の洗面台、ベージュの床、グレーの洗面カウンター) の写真
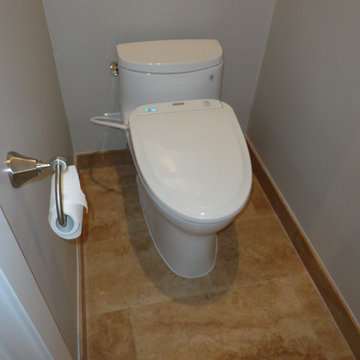
Xtreme Renovations completed an amazing Master Bathroom transformation for our clients in NW Harris County. This project included removing the existing Jacuzzi Tub and Vanity as well as all fur downs throughout the Master Bath area. The transformation included the installation of new large shower area with a rain shower, seamless glass shower enclosure as well as installing a tempered double argon filled window for viewing a private fountain area. Travertine Honed and Polished tile was installed throughout the Master Bath and Water Closet. Custom build Maple vanity with towers in a shaker style were included in the project. All doors included European soft closing hinges as well as full extension soft closing drawer glides. Also included in this project was the installation of new linen closets and clothes hamper. Many electrical and plumbing upgrades were included in the project such as installation of a Togo Japanese toilet/bidet and extensive drywall work. The project included the installation of new carpeting in the Master Bathroom closet, Master Bedroom and entryway. LED recessed lighting on dimmers added the ‘Wow Factor our clients deserved and Xtreme Renovations is know for.
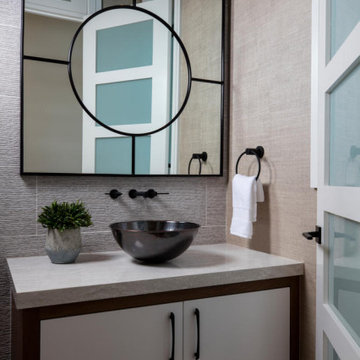
マイアミにある広いコンテンポラリースタイルのおしゃれなトイレ・洗面所 (フラットパネル扉のキャビネット、白いキャビネット、グレーのタイル、磁器タイル、ベージュの壁、ベッセル式洗面器、御影石の洗面台、グレーの洗面カウンター) の写真
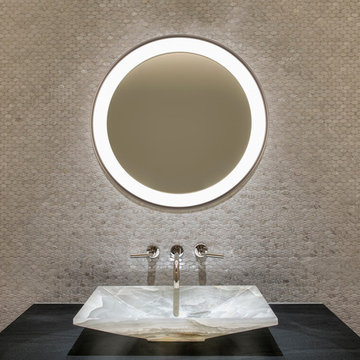
シカゴにある中くらいなコンテンポラリースタイルのおしゃれなトイレ・洗面所 (一体型トイレ 、モザイクタイル、ベージュの壁、ベッセル式洗面器、御影石の洗面台、ベージュのタイル) の写真
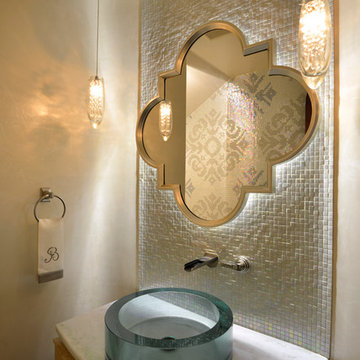
オースティンにある広いコンテンポラリースタイルのおしゃれなトイレ・洗面所 (フラットパネル扉のキャビネット、グレーのタイル、ベージュの壁、ベッセル式洗面器、御影石の洗面台、中間色木目調キャビネット) の写真
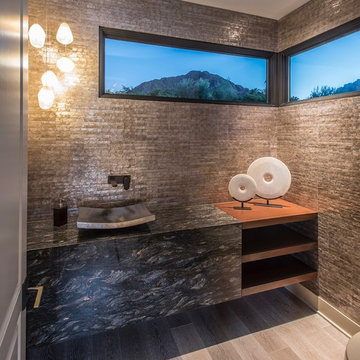
floating vanity, shell wallpaper, open shelves, slab vanity
フェニックスにあるラグジュアリーな広いコンテンポラリースタイルのおしゃれなトイレ・洗面所 (オープンシェルフ、一体型トイレ 、ベージュのタイル、モザイクタイル、ベージュの壁、無垢フローリング、ベッセル式洗面器、御影石の洗面台、ベージュの床、黒い洗面カウンター) の写真
フェニックスにあるラグジュアリーな広いコンテンポラリースタイルのおしゃれなトイレ・洗面所 (オープンシェルフ、一体型トイレ 、ベージュのタイル、モザイクタイル、ベージュの壁、無垢フローリング、ベッセル式洗面器、御影石の洗面台、ベージュの床、黒い洗面カウンター) の写真

A few years back we had the opportunity to take on this custom traditional transitional ranch style project in Auburn. This home has so many exciting traits we are excited for you to see; a large open kitchen with TWO island and custom in house lighting design, solid surfaces in kitchen and bathrooms, a media/bar room, detailed and painted interior millwork, exercise room, children's wing for their bedrooms and own garage, and a large outdoor living space with a kitchen. The design process was extensive with several different materials mixed together.
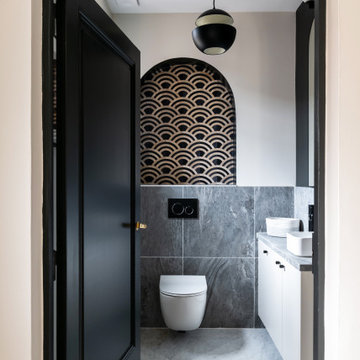
パリにあるラグジュアリーな広いコンテンポラリースタイルのおしゃれなトイレ・洗面所 (インセット扉のキャビネット、ベージュのキャビネット、壁掛け式トイレ、グレーのタイル、セラミックタイル、ベージュの壁、大理石の床、オーバーカウンターシンク、タイルの洗面台、白い床、グレーの洗面カウンター、フローティング洗面台、壁紙) の写真
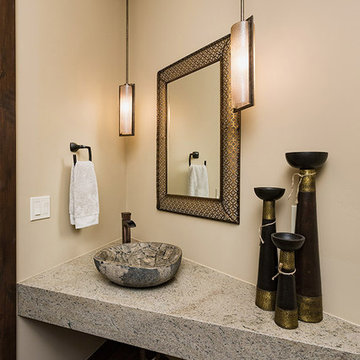
Photo Copyright Scott Griggs Photography
アルバカーキにある小さなコンテンポラリースタイルのおしゃれなトイレ・洗面所 (ベージュの壁、無垢フローリング、御影石の洗面台、茶色い床) の写真
アルバカーキにある小さなコンテンポラリースタイルのおしゃれなトイレ・洗面所 (ベージュの壁、無垢フローリング、御影石の洗面台、茶色い床) の写真
コンテンポラリースタイルのトイレ・洗面所 (御影石の洗面台、タイルの洗面台、ベージュの壁) の写真
1
