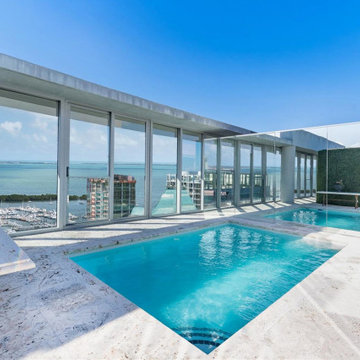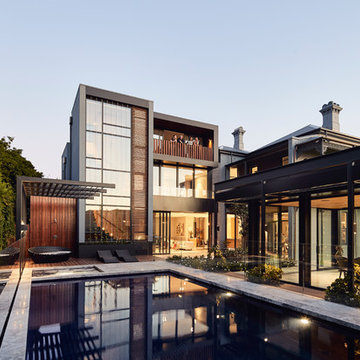ラグジュアリーなコンテンポラリースタイルの地上設置型プール (天然石敷き) の写真
絞り込み:
資材コスト
並び替え:今日の人気順
写真 1〜20 枚目(全 54 枚)
1/5
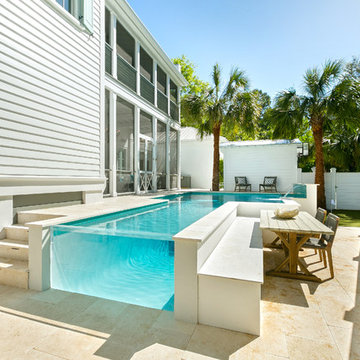
Glass raised waterfall wall
Sheer fountains
Shellstone coping
Acrylic viewing panel
Bench seating
Putting green
Privacy wall
チャールストンにあるラグジュアリーな中くらいなコンテンポラリースタイルのおしゃれなプール (噴水、天然石敷き) の写真
チャールストンにあるラグジュアリーな中くらいなコンテンポラリースタイルのおしゃれなプール (噴水、天然石敷き) の写真
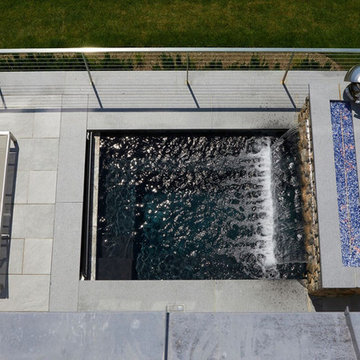
The limited amount of usable outdoor space available at this Old Greenwich waterfront home challenged us to make the best use of the space. The client decided to create this 8’6” x 7’ saltwater spa/pool with a stone veneer wall with a built in waterfall and fire feature. The raised Chinese granite and bluestone patio was custom built on a steel substructure that needed to be structurally engineered to support this unique custom design. In addition, the water feature, spa and pool equipment itself was designed for cold weather and 12 months of usage.
The stone for the wall was hand selected to match the exterior walls of the residence. The custom 6 ft linear fire feature was set in a sea of cobalt blue and bright white glass on top of the stone wall. To cap the custom fire feature, a hand cut piece of bluestone was used. A sheer decent razor thin waterfall flows from the face of the stone wall into the body of water below. Atop the feature wall sits a stainless steel sculpture by the French artist, Guillaume Roche. The sculpture is part of his Exclos series, which seeks to contrast through concepts such as mass and void. Each piece is unique, designed and realized in his workshop in Etrechy en Essonne, France and compliments the unique design of the water feature.
The interior of the pool is finished in a French Gray quartzite accented by a linear Ceramic Waterline Tile. The Custom Saltwater Spa is fitted with 16 Hydro Therapy Jet Inlets and special spa bench seating. The pool utilizes green technology to sanitize the pool with a Jandy saltwater chlorinating system. The Jandy Pro Series WaterColors LED color pool and spa lights with RGBW bring a palate of colors to this backyard paradise for a truly unique atmosphere. The spa lights offer energy efficiency and the colors enhance the brilliance of the nighttime pool experience. The automatic spa safety cover is concealed below a bluestone tread, which blends in with the rest of the spa coping. The Jandy I Aqualink automated pool control system is operated by the Control4 in-house smart system, which allows the client to use a smart phone or computer to control the pool.
Kelly Marshall Photographer
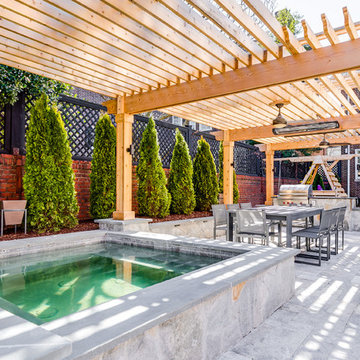
View from behind custom spa looking over dining space with kitchen and custom playground in background.
リッチモンドにあるラグジュアリーな小さなコンテンポラリースタイルのおしゃれなプール (天然石敷き) の写真
リッチモンドにあるラグジュアリーな小さなコンテンポラリースタイルのおしゃれなプール (天然石敷き) の写真
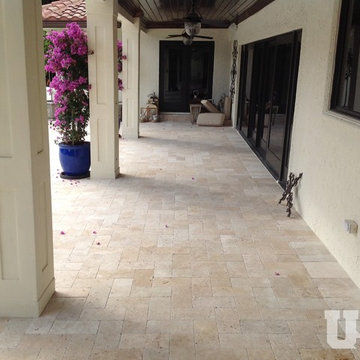
Pool Deck: 6x12 Ivory Select Tumbled Travertine Pavers
Coping: 6x12 Ivory Select Tumbled Travertine Pavers
Spa: 1x1 Ivory Mosaic
マイアミにあるラグジュアリーなコンテンポラリースタイルのおしゃれなプール (天然石敷き) の写真
マイアミにあるラグジュアリーなコンテンポラリースタイルのおしゃれなプール (天然石敷き) の写真
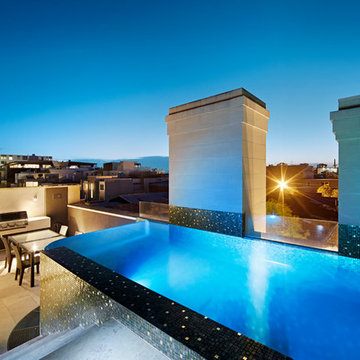
Enjoy the view from the roof top pool.
メルボルンにあるラグジュアリーな小さなコンテンポラリースタイルのおしゃれなプール (天然石敷き) の写真
メルボルンにあるラグジュアリーな小さなコンテンポラリースタイルのおしゃれなプール (天然石敷き) の写真
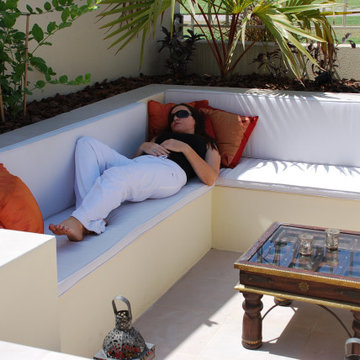
The Client wanted a luxury pool with a sunken majilis feature entertaining area with a fully integrated sound system and lighting. Selection of Indian Sandstone created soft hues against the clarity of the pool with its dark Baltic Black tiles, reminiscent of the Chedi Pool.
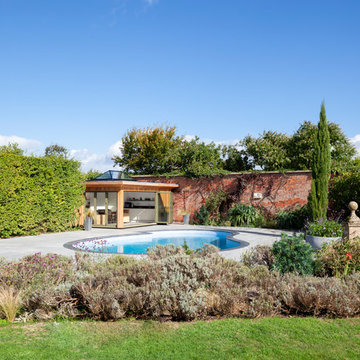
Our existing clients asked if we could look at renovating their existing pool area.
Within six months we had refurbished the pool, relayed the patio, designed and built a new pool house and even added an outdoor shower.
Come grey skies or blue, this space is now able to be enjoyed all year around!
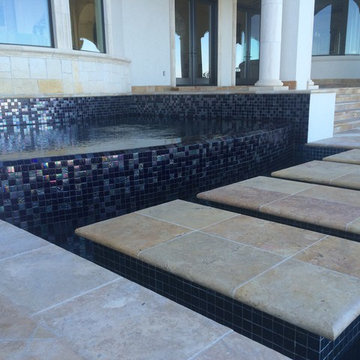
Gold Medal Design Award Winner at the 2015 Southwest Region Pool and Spa Show! This job is of a very rare scale for a residential pool and was under construction for nearly three years. This project actually began on a vacant lot, because once the house slab was in place there would have been no access. It was necessary to build a 300 foot long retaining wall then backfill behind it. Sixty truckloads of fill were compacted into place to provide the suitable base for this pool.
This massive pool begins with an elevated fountain built adjacent to the windows on the back of the home. The water spills into a mid-level fountain, which surrounds a zero edge spa capped with 3” by 3” travertine tile and also features a travertine arm rest under the water. Travertine capped stepping stones in the middle fountain give access to the spa. From both the mid-level fountain and the spa, the water finally returns to the main pool. The longest part of the pool is a 75 foot by 10 foot lap lane that is 6 feet deep. A diamond pattern lane maker made of glass tiles runs the length of the of the lap lane. The pool then steps up to 4 feet to provide a large play area then finally terminates with a 450 square foot sun shelf.
The pool elevation is 4 feet below the house. This accommodates the two levels of fountains dropping to the pool level. Numerous bullnose travertine capped steps and planter walls help to soften the transitions in elevation. The pool coping is 2 inch thick bullnose travertine. The matching travertine on the 3,500 sq. ft. patio is accented by a contrasting pattern.
The entire pool has a tile interior. There were four different tiles used on the project totaling over 5,100 square feet. The tile was a custom blend, ordered in advance and was warehoused for over two years while the home was being constructed.
As expected on a job of this magnitude, the pool features everything one might expect including cutting edge automation and equipment, 13 LED lights, and in-floor cleaning system.
This magnificent swimming pool has an equally spectacular elevated lake view as a backdrop. Over 80 feet from the back of the house where the pool started is a fire pit area positioned perfectly to take full advantage of that view.
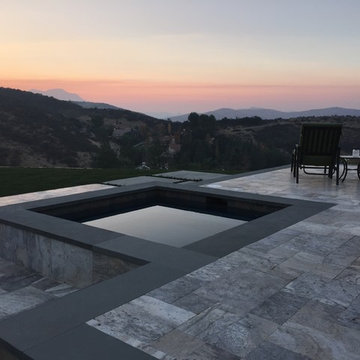
Rear yard remodel includes, Raised spa, grading, drainage, outdoor kitchen with French Limestone top, custom made stone fountain, firepit, sand finished concrete, Silver Travertine paving & Flamed Bluestone.
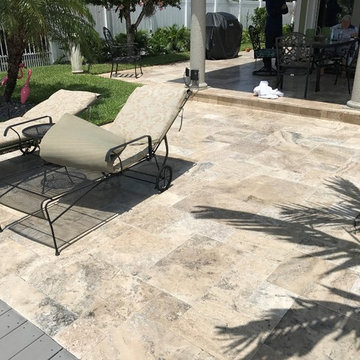
Deck: French Pattern Silver Latte Travertine Tumbled Pavers
Coping: 6x12 Walnut Travertine Tumbled Pavers
マイアミにあるラグジュアリーな広いコンテンポラリースタイルのおしゃれなプール (天然石敷き) の写真
マイアミにあるラグジュアリーな広いコンテンポラリースタイルのおしゃれなプール (天然石敷き) の写真
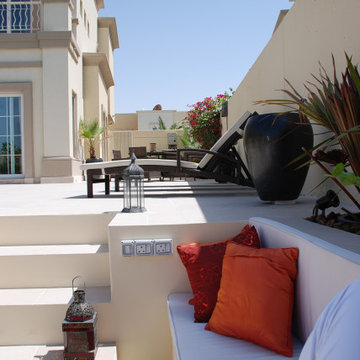
The Client wanted a luxury pool with a sunken majilis feature entertaining area with a fully integrated sound system and lighting. Selection of Indian Sandstone created soft hues against the clarity of the pool with its dark Baltic Black tiles, reminiscent of the Chedi Pool.
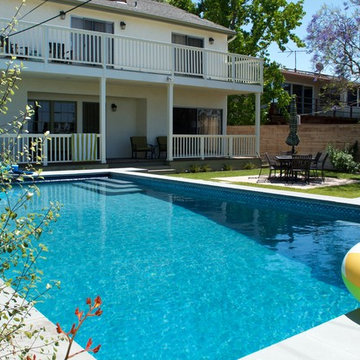
Photo by Katrina L. Coombs
Contemporary elevated pool with Flamed Bluestone Coping as extra outdoor seating.
ロサンゼルスにあるラグジュアリーな広いコンテンポラリースタイルのおしゃれなプール (天然石敷き) の写真
ロサンゼルスにあるラグジュアリーな広いコンテンポラリースタイルのおしゃれなプール (天然石敷き) の写真
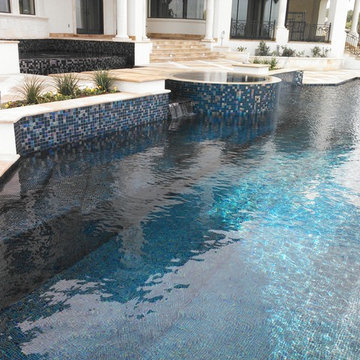
Gold Medal Design Award Winner at the 2015 Southwest Region Pool and Spa Show! This job is of a very rare scale for a residential pool and was under construction for nearly three years. This project actually began on a vacant lot, because once the house slab was in place there would have been no access. It was necessary to build a 300 foot long retaining wall then backfill behind it. Sixty truckloads of fill were compacted into place to provide the suitable base for this pool.
This massive pool begins with an elevated fountain built adjacent to the windows on the back of the home. The water spills into a mid-level fountain, which surrounds a zero edge spa capped with 3” by 3” travertine tile and also features a travertine arm rest under the water. Travertine capped stepping stones in the middle fountain give access to the spa. From both the mid-level fountain and the spa, the water finally returns to the main pool. The longest part of the pool is a 75 foot by 10 foot lap lane that is 6 feet deep. A diamond pattern lane maker made of glass tiles runs the length of the of the lap lane. The pool then steps up to 4 feet to provide a large play area then finally terminates with a 450 square foot sun shelf.
The pool elevation is 4 feet below the house. This accommodates the two levels of fountains dropping to the pool level. Numerous bullnose travertine capped steps and planter walls help to soften the transitions in elevation. The pool coping is 2 inch thick bullnose travertine. The matching travertine on the 3,500 sq. ft. patio is accented by a contrasting pattern.
The entire pool has a tile interior. There were four different tiles used on the project totaling over 5,100 square feet. The tile was a custom blend, ordered in advance and was warehoused for over two years while the home was being constructed.
As expected on a job of this magnitude, the pool features everything one might expect including cutting edge automation and equipment, 13 LED lights, and in-floor cleaning system.
This magnificent swimming pool has an equally spectacular elevated lake view as a backdrop. Over 80 feet from the back of the house where the pool started is a fire pit area positioned perfectly to take full advantage of that view.
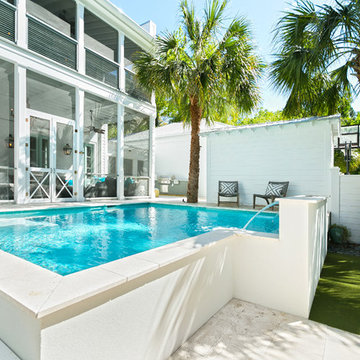
Glass raised waterfall wall
Sheer fountains
Shellstone coping
Acrylic viewing panel
Bench seating
Putting green
Privacy wall
チャールストンにあるラグジュアリーな中くらいなコンテンポラリースタイルのおしゃれなプール (噴水、天然石敷き) の写真
チャールストンにあるラグジュアリーな中くらいなコンテンポラリースタイルのおしゃれなプール (噴水、天然石敷き) の写真
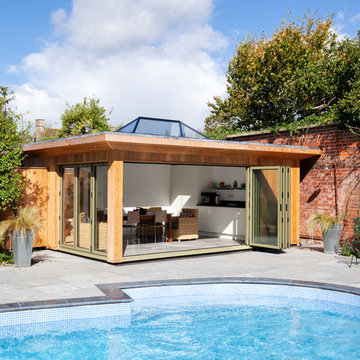
Our existing clients asked if we could look at renovating their existing pool area.
Within six months we had refurbished the pool, relayed the patio, designed and built a new pool house and even added an outdoor shower.
Come grey skies or blue, this space is now able to be enjoyed all year around!
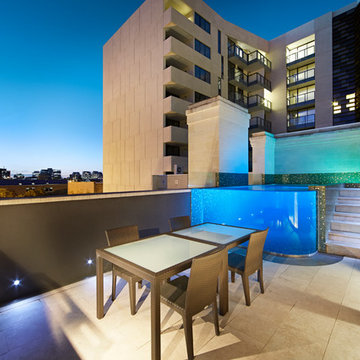
This roof top pool. has to be seen to be believed. The wall you can see at the front is made of solid Perspex, so as to allow an uninterrupted view into the pool itself. Glass would have cause distortion, so Perspex is the natural choice. We choice a green glass mosaic with a gold fleck, which gives a wonderful sheen in the sunlight and contrasts with the limestone of the building. The space is an amazing view over Melbourne. A great use of a rooftop space.
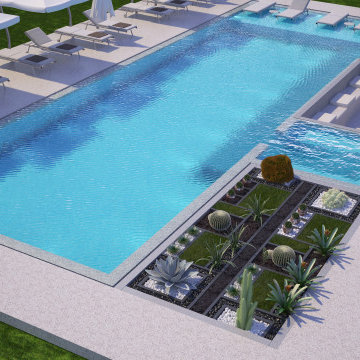
Located in Buloba on the outskirts of Uganda's capital city - Kampala overlooking Buloba Town, this elegant country home was designed with comfort & serenity in mind.
Spanning a gross acreage of about half an acre, the house boasts more than adequate bedroom space, children's play area, marble & tile floors, wide-open Y stairs, a family cinema hall, a swimming pool, a pool house, and other artistic features. The exterior was meticulously rendered in Cinema 4D to pull off this unique contemporary design.
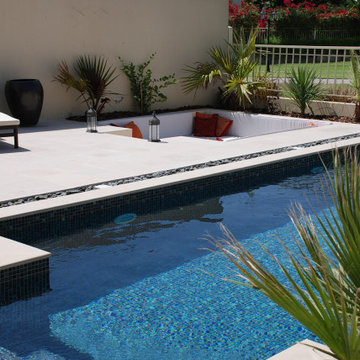
The Client wanted a luxury pool with a sunken majilis feature entertaining area with a fully integrated sound system and lighting. Selection of Indian Sandstone created soft hues against the clarity of the pool with its dark Baltic Black tiles, reminiscent of the Chedi Pool.
ラグジュアリーなコンテンポラリースタイルの地上設置型プール (天然石敷き) の写真
1
