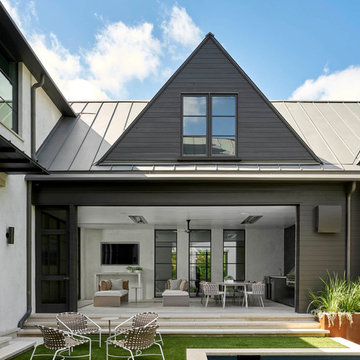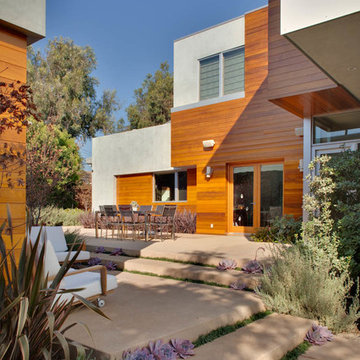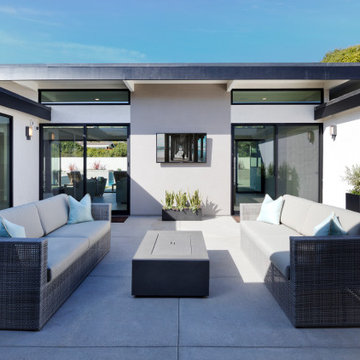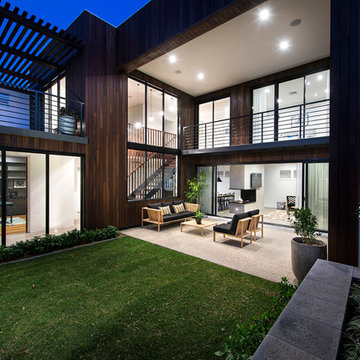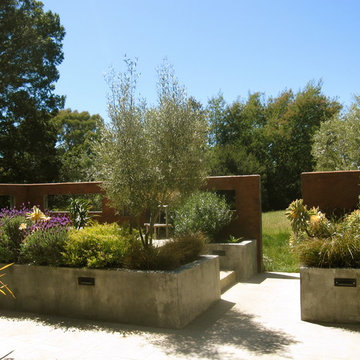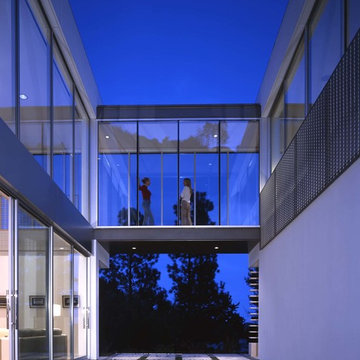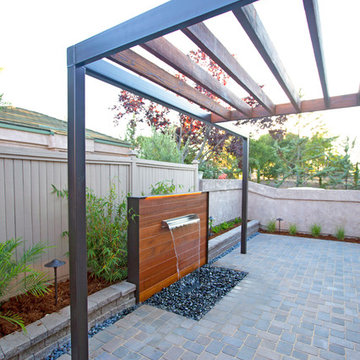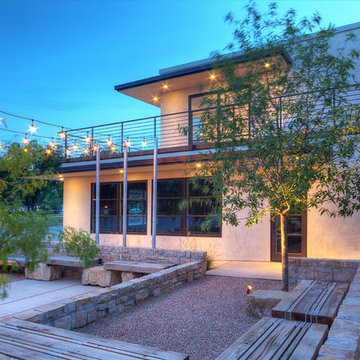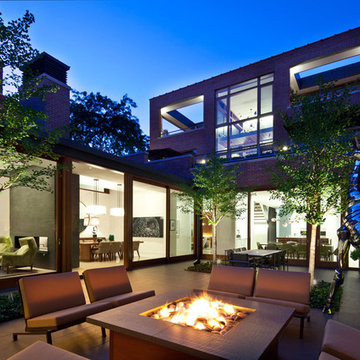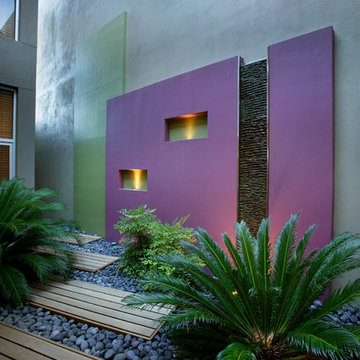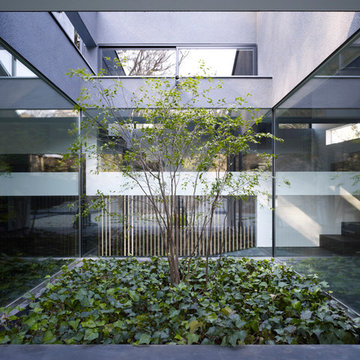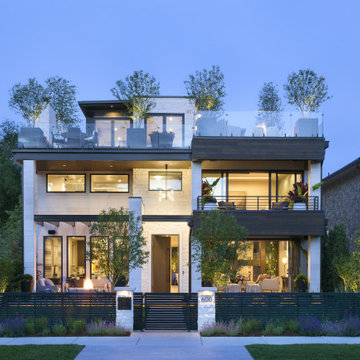青いコンテンポラリースタイルの中庭のテラスの写真
絞り込み:
資材コスト
並び替え:今日の人気順
写真 1〜20 枚目(全 265 枚)
1/4

photo - Mitchel Naquin
ニューオリンズにある広いコンテンポラリースタイルのおしゃれな中庭のテラス (噴水、天然石敷き、日よけなし) の写真
ニューオリンズにある広いコンテンポラリースタイルのおしゃれな中庭のテラス (噴水、天然石敷き、日よけなし) の写真
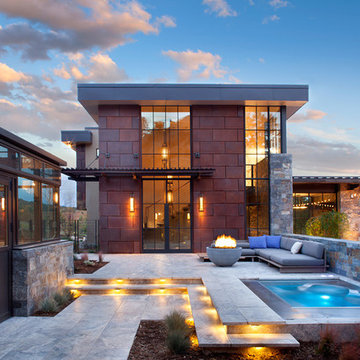
Patio area with hot tub and seating area.
デンバーにあるラグジュアリーな広いコンテンポラリースタイルのおしゃれな中庭のテラス (ファイヤーピット、タイル敷き、パーゴラ) の写真
デンバーにあるラグジュアリーな広いコンテンポラリースタイルのおしゃれな中庭のテラス (ファイヤーピット、タイル敷き、パーゴラ) の写真
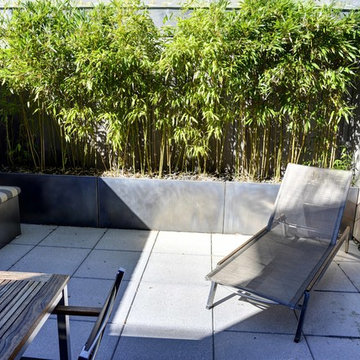
Located within a residential building, the design intention for this terrace was to create a visual and experiential escape from the city with a four-season garden. A full-width wall of bamboo was planted to break the monotony of the existing fence, create an ambiguous visual depth and generate a soothing rustling sound. Furnishings, including the rubbed stainless steel storage bench and planters, were carefully selected to complement the year-round vegetation.
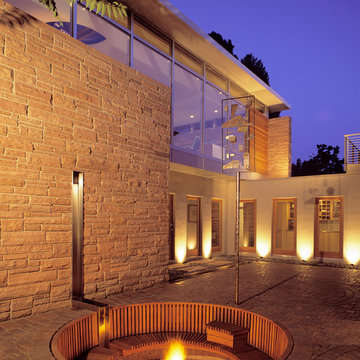
The existing 1950’s ranch house was remodeled by this firm during a 4-year period commencing in 1997. Following the Phase I remodel and master bedroom loft addition, the property was sold to the present owners, a retired geologist and freelance artist. The geologist discovered the largest gas reserve in Wyoming, which he named ‘Jonah’.
The new owners program included a guest bedroom suite and an office. The owners wanted the addition to express their informal lifestyle of entertaining small and large groups in a setting that would recall their worldly travels.
The new 2 story, 1,475 SF guest house frames the courtyard and contains an upper level office loft and a main level guest bedroom, sitting room and bathroom suite. All rooms open to the courtyard or rear Zen garden. The centralized fire pit / water feature defines the courtyard while creating an axial alignment with the circular skylight in the guest house loft. At the time of Jonahs’ discovery, sunlight tracks through the skylight, directly into the center of the courtyard fire pit, giving the house a subliminal yet personal attachment to the present owners.
Different types and textures of stone are used throughout the guest house to respond to the owner’s geological background. A rotating work-station, the courtyard ‘room’, a stainless steel Japanese soaking tub, the communal fire pit, and the juxtaposition of refined materials and textured stone reinforce the owner’s extensive travel and communal experiences.
Photo: Frank Ooms
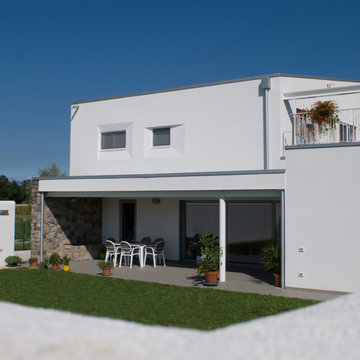
Corte interna. Con una chiara scansione di gerarchie spaziali, il recinto divide spazio pubblico da spazio privato. Dietro è racchiusa la dimensione intima della corte verde. La casa si apre con ampie vetrate con un gioco tra interno ed esterno | fotografie Margherita Mattiussi architetto
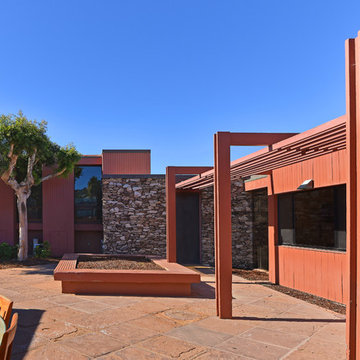
Cameron Acker
サンディエゴにある巨大なコンテンポラリースタイルのおしゃれな中庭のテラス (アウトドアキッチン、タイル敷き、日よけなし) の写真
サンディエゴにある巨大なコンテンポラリースタイルのおしゃれな中庭のテラス (アウトドアキッチン、タイル敷き、日よけなし) の写真
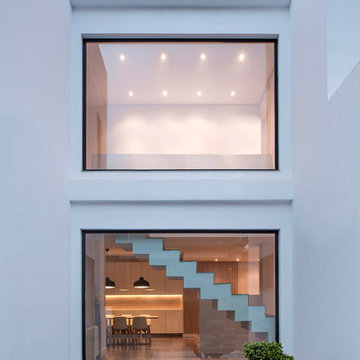
Nonna Designprojects muestra una auténtica ingeniería del espacio en el diseño y la fabricación del mobiliario a medida para una vivienda privada en Valencia. Un proyecto que transmite armonía y limpieza en su conjunto, pero que alberga en su interior curiosos detalles orientados a mejorar la habitabilidad en el siglo XXI.
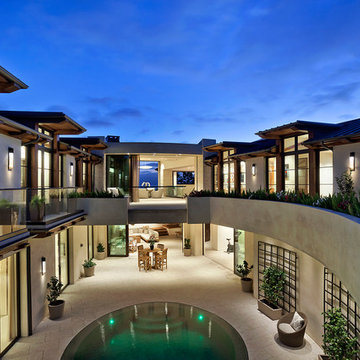
Realtor: Casey Lesher, Contractor: Robert McCarthy, Interior Designer: White Design
ロサンゼルスにある高級な広いコンテンポラリースタイルのおしゃれな中庭のテラス (天然石敷き、日よけなし) の写真
ロサンゼルスにある高級な広いコンテンポラリースタイルのおしゃれな中庭のテラス (天然石敷き、日よけなし) の写真
青いコンテンポラリースタイルの中庭のテラスの写真
1
