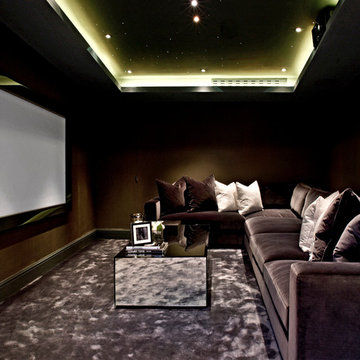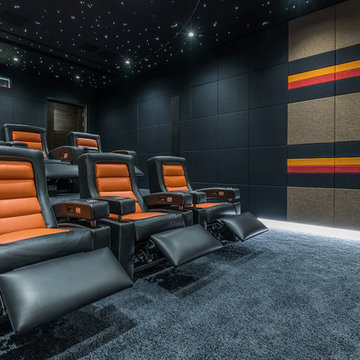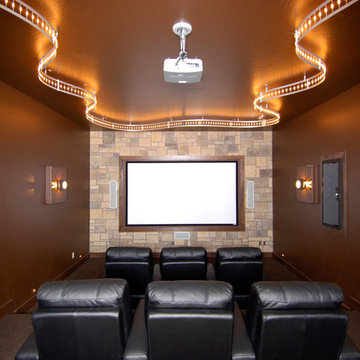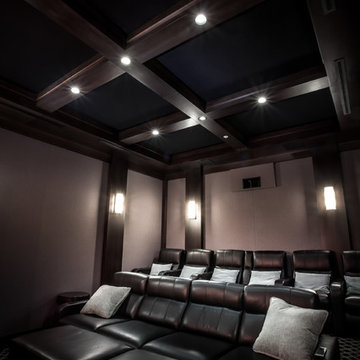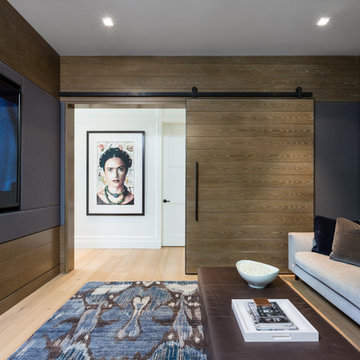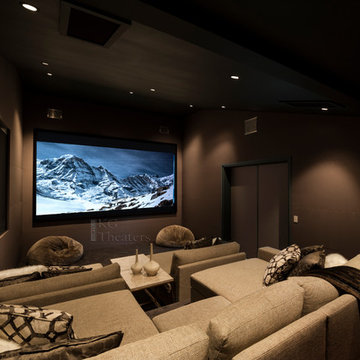コンテンポラリースタイルのシアタールーム (茶色い壁、マルチカラーの壁) の写真
絞り込み:
資材コスト
並び替え:今日の人気順
写真 1〜20 枚目(全 658 枚)
1/4
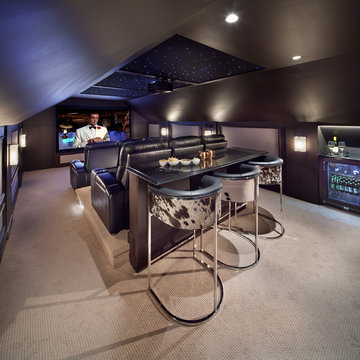
Morgan Howarth
ワシントンD.C.にある広いコンテンポラリースタイルのおしゃれな独立型シアタールーム (茶色い壁、カーペット敷き、プロジェクタースクリーン) の写真
ワシントンD.C.にある広いコンテンポラリースタイルのおしゃれな独立型シアタールーム (茶色い壁、カーペット敷き、プロジェクタースクリーン) の写真
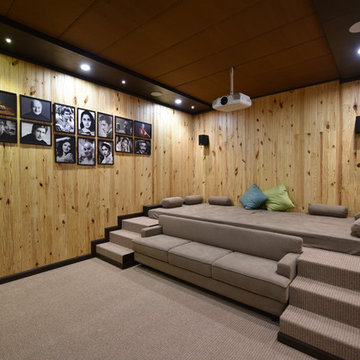
manish kumat
他の地域にあるコンテンポラリースタイルのおしゃれな独立型シアタールーム (茶色い壁、カーペット敷き、プロジェクタースクリーン、グレーの床) の写真
他の地域にあるコンテンポラリースタイルのおしゃれな独立型シアタールーム (茶色い壁、カーペット敷き、プロジェクタースクリーン、グレーの床) の写真
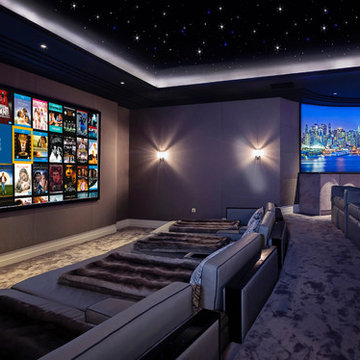
Robyn Liebenberg
バークシャーにある高級な広いコンテンポラリースタイルのおしゃれな独立型シアタールーム (茶色い壁、カーペット敷き、グレーの床、プロジェクタースクリーン) の写真
バークシャーにある高級な広いコンテンポラリースタイルのおしゃれな独立型シアタールーム (茶色い壁、カーペット敷き、グレーの床、プロジェクタースクリーン) の写真
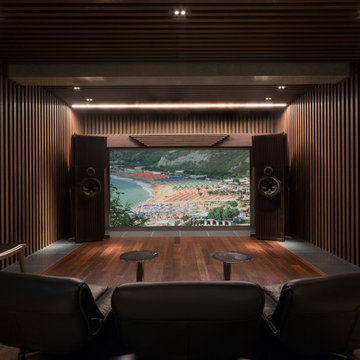
新建築写真部
東京23区にあるコンテンポラリースタイルのおしゃれな独立型シアタールーム (茶色い壁、濃色無垢フローリング、茶色い床) の写真
東京23区にあるコンテンポラリースタイルのおしゃれな独立型シアタールーム (茶色い壁、濃色無垢フローリング、茶色い床) の写真
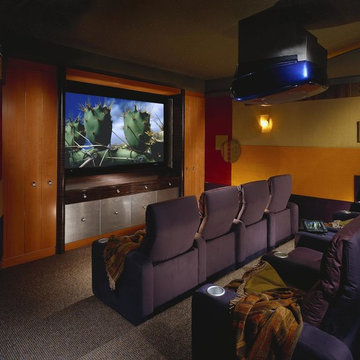
In this photo: Custom cabinetry designed by Architect C.P. Drewett featuring Swiss Pearwood, Macassar Ebony and Stainless Steel.
This Paradise Valley modern estate was selected Arizona Foothills Magazine's Showcase Home in 2004. The home backs to a preserve and fronts to a majestic Paradise Valley skyline. Architect CP Drewett designed all interior millwork, specifying exotic veneers to counter the other interior finishes making this a sumptuous feast of pattern and texture. The home is organized along a sweeping interior curve and concludes in a collection of destination type spaces that are each meticulously crafted. The warmth of materials and attention to detail made this showcase home a success to those with traditional tastes as well as a favorite for those favoring a more contemporary aesthetic. Architect: C.P. Drewett, Drewett Works, Scottsdale, AZ. Photography by Dino Tonn.
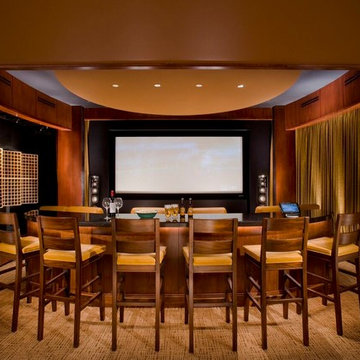
ロサンゼルスにある巨大なコンテンポラリースタイルのおしゃれな独立型シアタールーム (茶色い壁、カーペット敷き、プロジェクタースクリーン) の写真
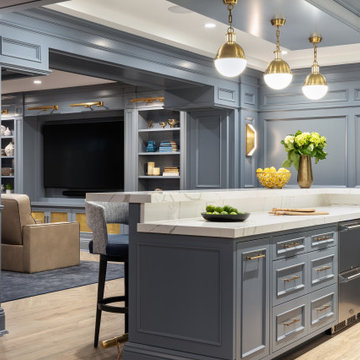
This 4,500 sq ft basement in Long Island is high on luxe, style, and fun. It has a full gym, golf simulator, arcade room, home theater, bar, full bath, storage, and an entry mud area. The palette is tight with a wood tile pattern to define areas and keep the space integrated. We used an open floor plan but still kept each space defined. The golf simulator ceiling is deep blue to simulate the night sky. It works with the room/doors that are integrated into the paneling — on shiplap and blue. We also added lights on the shuffleboard and integrated inset gym mirrors into the shiplap. We integrated ductwork and HVAC into the columns and ceiling, a brass foot rail at the bar, and pop-up chargers and a USB in the theater and the bar. The center arm of the theater seats can be raised for cuddling. LED lights have been added to the stone at the threshold of the arcade, and the games in the arcade are turned on with a light switch.
---
Project designed by Long Island interior design studio Annette Jaffe Interiors. They serve Long Island including the Hamptons, as well as NYC, the tri-state area, and Boca Raton, FL.
For more about Annette Jaffe Interiors, click here:
https://annettejaffeinteriors.com/
To learn more about this project, click here:
https://annettejaffeinteriors.com/basement-entertainment-renovation-long-island/
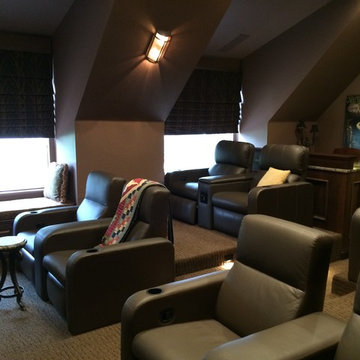
Room and Fortress Seating After
オーランドにある高級な中くらいなコンテンポラリースタイルのおしゃれな独立型シアタールーム (茶色い壁、カーペット敷き、埋込式メディアウォール、茶色い床) の写真
オーランドにある高級な中くらいなコンテンポラリースタイルのおしゃれな独立型シアタールーム (茶色い壁、カーペット敷き、埋込式メディアウォール、茶色い床) の写真
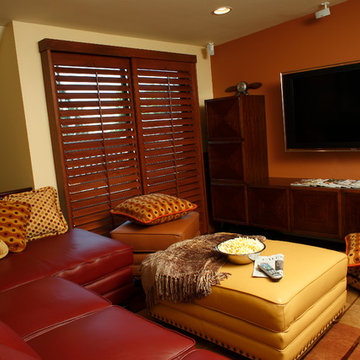
This small loft space was a jumble of storage units. So this room was streamlined with a new sectional with a built in hide-a-bed, two rolling ottomans that open up for storage, and some large comfy pillows for extra seating. The media cabinet is a wall-mounted L-shaped unit that holds all the essentials, and creates the perfect space for a wall-mounted plasma tv. A strong paprika accent wall puts the focus on the media. Photo by Harry Chamberlain
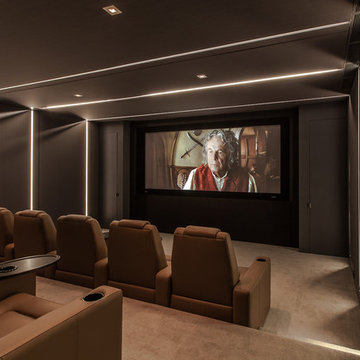
Interior audio and home automation by Legato Home Theater.
オースティンにある高級な中くらいなコンテンポラリースタイルのおしゃれな独立型シアタールーム (茶色い壁、カーペット敷き、プロジェクタースクリーン、茶色い床) の写真
オースティンにある高級な中くらいなコンテンポラリースタイルのおしゃれな独立型シアタールーム (茶色い壁、カーペット敷き、プロジェクタースクリーン、茶色い床) の写真
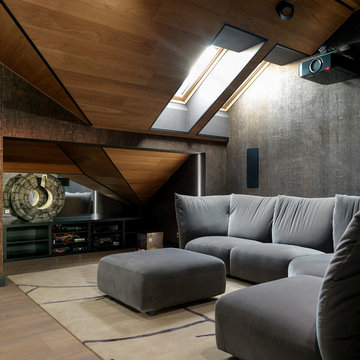
Авторы проекта: Ведран Бркич, Лидия Бркич и Анна Гармаш
Фотограф: Сергей Красюк
モスクワにある高級な広いコンテンポラリースタイルのおしゃれな独立型シアタールーム (茶色い壁、プロジェクタースクリーン、淡色無垢フローリング、ベージュの床) の写真
モスクワにある高級な広いコンテンポラリースタイルのおしゃれな独立型シアタールーム (茶色い壁、プロジェクタースクリーン、淡色無垢フローリング、ベージュの床) の写真
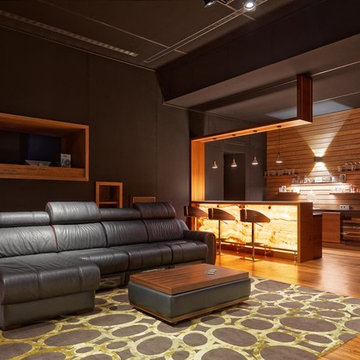
В живописном подмосковном поселке архитекторы построили изысканный дом, в архитектуре которого присутствуют черты конструктивизма, а в интерьере присутствуют экологические мотивы.
Главной задачей было максимально освоить территорию. И благодаря нестандартным объемно-планировочным решениям, под застройку удалось выделить практически треть участка.
Активное применение скрытой симметрии, использование простых геометрических форм и строгих линий, подчеркнутых изящными деталями, сделали облик дома неповторимым.
Смещение главного входа влево, относительно центральной оси позволило сделать центром всей композиции просторную двухсветную гостиную. Деревянная рейка и мозаика из натурального тика, горизонтально смонтированные по стенам, создают ритм в отделке помещений, и перекликаются с зашивкой фасадов горизонтальным планкеном. Этот же прием используется и в других помещениях дома – похожие перегородки и фрагменты отделки стен используются в помещениях интерьера.
Авторы: Роман Леонидов, Елена Волгина
Фотограф: Алексей Князев
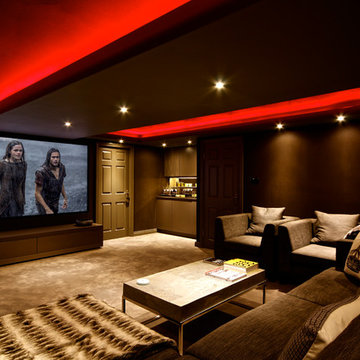
Betts Interiors
Audiovation
Loudspeaker company www.artcoustic.com
他の地域にある広いコンテンポラリースタイルのおしゃれな独立型シアタールーム (茶色い壁、カーペット敷き、プロジェクタースクリーン) の写真
他の地域にある広いコンテンポラリースタイルのおしゃれな独立型シアタールーム (茶色い壁、カーペット敷き、プロジェクタースクリーン) の写真
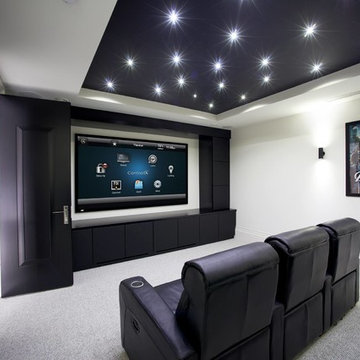
Control 4
サセックスにある高級な広いコンテンポラリースタイルのおしゃれなシアタールーム (マルチカラーの壁、カーペット敷き、プロジェクタースクリーン) の写真
サセックスにある高級な広いコンテンポラリースタイルのおしゃれなシアタールーム (マルチカラーの壁、カーペット敷き、プロジェクタースクリーン) の写真
コンテンポラリースタイルのシアタールーム (茶色い壁、マルチカラーの壁) の写真
1
