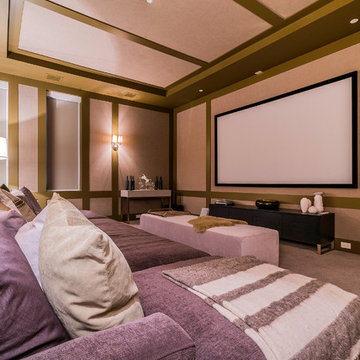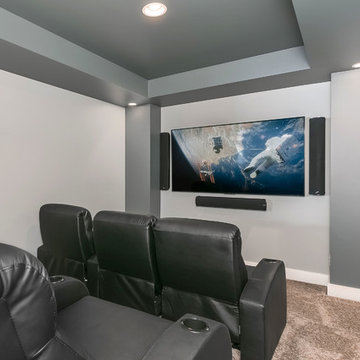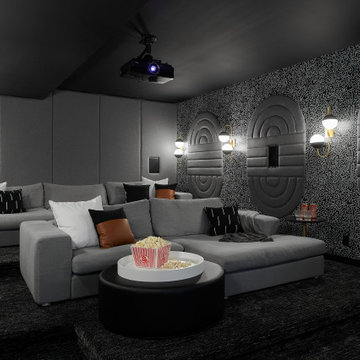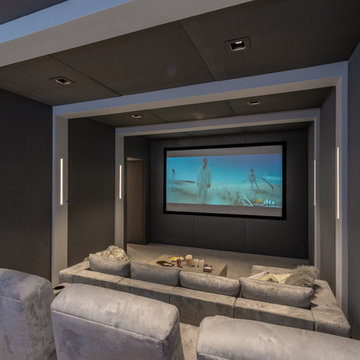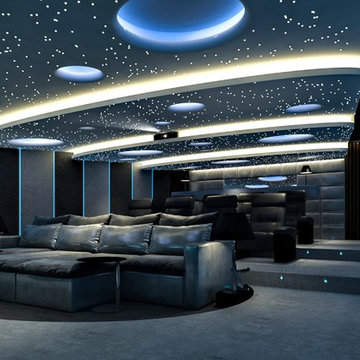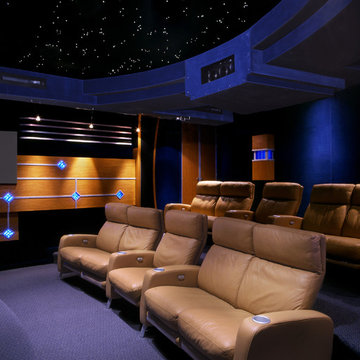巨大なコンテンポラリースタイルのシアタールームの写真
絞り込み:
資材コスト
並び替え:今日の人気順
写真 1〜20 枚目(全 228 枚)
1/3
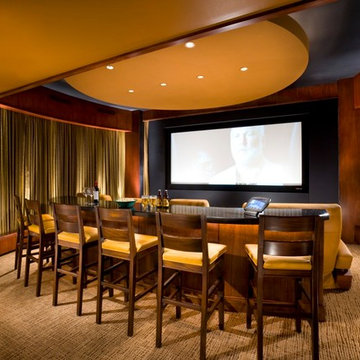
ロサンゼルスにある巨大なコンテンポラリースタイルのおしゃれな独立型シアタールーム (茶色い壁、カーペット敷き、プロジェクタースクリーン) の写真
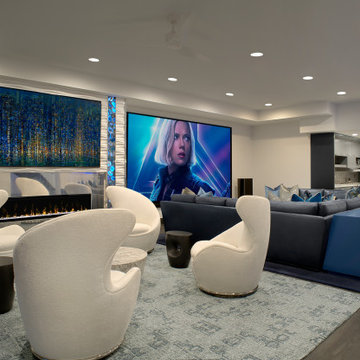
I couldn’t resist these whimsical, sexy chairs from Thayer Coggin, and neither could my clients. Picture yourself watching the Super Bowl or Oscars in red carpet style. Fabric from Maxwell Fabrics.
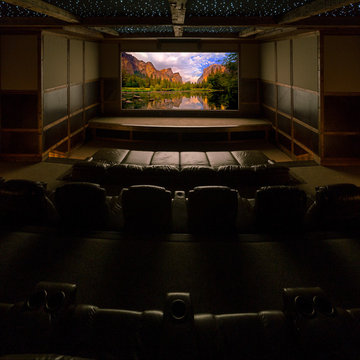
デンバーにあるラグジュアリーな巨大なコンテンポラリースタイルのおしゃれな独立型シアタールーム (ベージュの壁、カーペット敷き、プロジェクタースクリーン) の写真
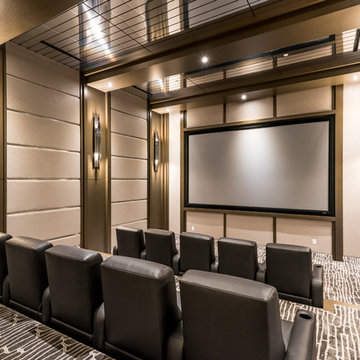
Custom Theater with Wet Bar
ラスベガスにある巨大なコンテンポラリースタイルのおしゃれな独立型シアタールーム (ベージュの壁、カーペット敷き、プロジェクタースクリーン、茶色い床) の写真
ラスベガスにある巨大なコンテンポラリースタイルのおしゃれな独立型シアタールーム (ベージュの壁、カーペット敷き、プロジェクタースクリーン、茶色い床) の写真
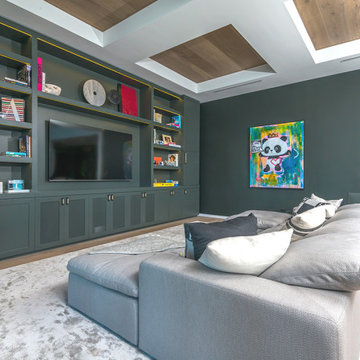
Welcome to the East Di Lido Residence in Miami, FL. This beautiful Mediterranean waterfront villa is nothing short of spectacular, as is its custom millwork.
The owners loved the built-in wall unit so much that they wanted us to do it again in the next house. The louvered teak double entry front gate, the custom bar with walnut wood slat facade & its matching back bar, the floor to ceiling shaker style wall unit with LED lights, and the floor to ceiling kitchen cabinetry make this residence a masterpiece.
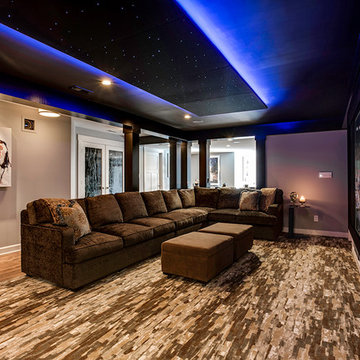
Our client wanted the Gramophone team to recreate an existing finished section of their basement, as well as some unfinished areas, into a multifunctional open floor plan design. Challenges included several lally columns as well as varying ceiling heights, but with teamwork and communication, we made this project a streamlined, clean, contemporary success. The art in the space was selected by none other than the client and his family members to give the space a personal touch!
Maryland Photography, Inc.
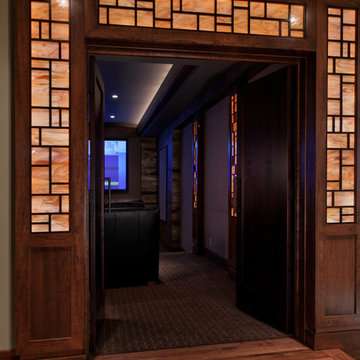
Jeffrey Bebee Photography
オマハにあるラグジュアリーな巨大なコンテンポラリースタイルのおしゃれな独立型シアタールーム (ベージュの壁、カーペット敷き、プロジェクタースクリーン) の写真
オマハにあるラグジュアリーな巨大なコンテンポラリースタイルのおしゃれな独立型シアタールーム (ベージュの壁、カーペット敷き、プロジェクタースクリーン) の写真
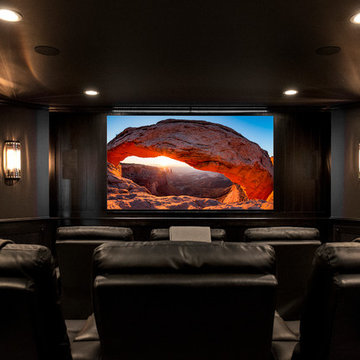
Andy Mamott
シカゴにあるラグジュアリーな巨大なコンテンポラリースタイルのおしゃれな独立型シアタールーム (グレーの壁、プロジェクタースクリーン) の写真
シカゴにあるラグジュアリーな巨大なコンテンポラリースタイルのおしゃれな独立型シアタールーム (グレーの壁、プロジェクタースクリーン) の写真
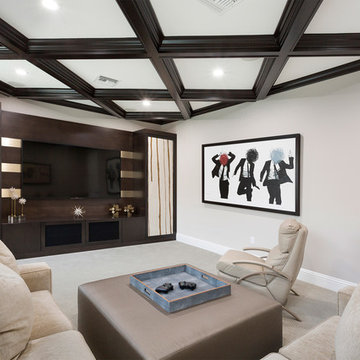
IBI Designs
マイアミにあるラグジュアリーな巨大なコンテンポラリースタイルのおしゃれなオープンシアタールーム (ベージュの壁、カーペット敷き、埋込式メディアウォール、ベージュの床) の写真
マイアミにあるラグジュアリーな巨大なコンテンポラリースタイルのおしゃれなオープンシアタールーム (ベージュの壁、カーペット敷き、埋込式メディアウォール、ベージュの床) の写真
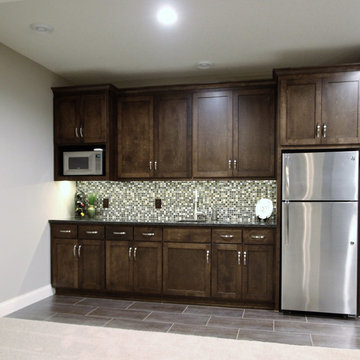
Home Bar - addition to Theater Area
ミネアポリスにある高級な巨大なコンテンポラリースタイルのおしゃれなオープンシアタールーム (ベージュの壁、カーペット敷き、プロジェクタースクリーン、ベージュの床) の写真
ミネアポリスにある高級な巨大なコンテンポラリースタイルのおしゃれなオープンシアタールーム (ベージュの壁、カーペット敷き、プロジェクタースクリーン、ベージュの床) の写真
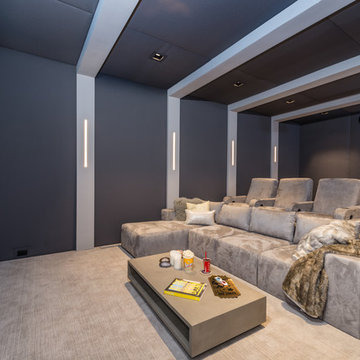
ニューヨークにあるラグジュアリーな巨大なコンテンポラリースタイルのおしゃれな独立型シアタールーム (グレーの壁、ベージュの床、カーペット敷き、プロジェクタースクリーン) の写真
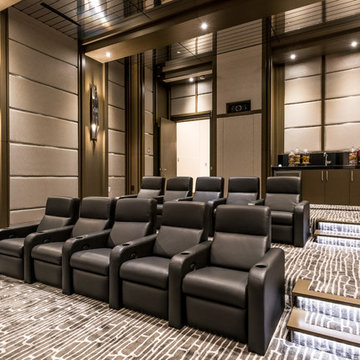
Custom Theater with Wet Bar
ラスベガスにある巨大なコンテンポラリースタイルのおしゃれな独立型シアタールーム (ベージュの壁、カーペット敷き、プロジェクタースクリーン、茶色い床) の写真
ラスベガスにある巨大なコンテンポラリースタイルのおしゃれな独立型シアタールーム (ベージュの壁、カーペット敷き、プロジェクタースクリーン、茶色い床) の写真
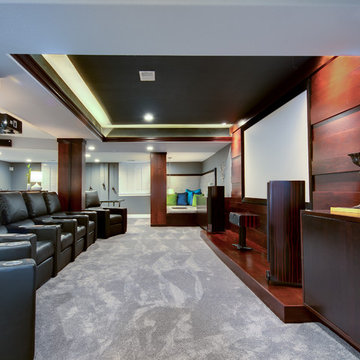
There is seating for six in the home theater area. Rich wood of varying depths surrounds the screen. A small stage holds theater components and built-in cabinets on either side of the screen provide storage. One of two built-in seating areas can be seen in the distance.
Copyright -©Teri Fotheringham Photography 2013
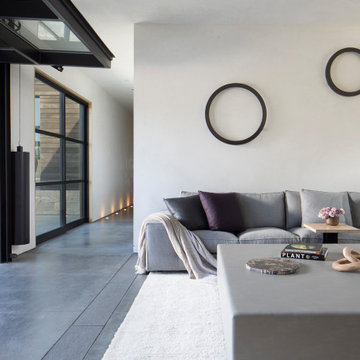
Initially designed as a bachelor's Sonoma weekend getaway, The Fan House features glass and steel garage-style doors that take advantage of the verdant 40-acre hilltop property. With the addition of a wife and children, the secondary residence's interiors needed to change. Ann Lowengart Interiors created a family-friendly environment while adhering to the homeowner's preference for streamlined silhouettes. In the open living-dining room, a neutral color palette and contemporary furnishings showcase the modern architecture and stunning views. A separate guest house provides a respite for visiting urban dwellers.
巨大なコンテンポラリースタイルのシアタールームの写真
1
