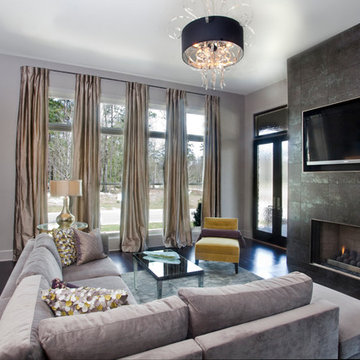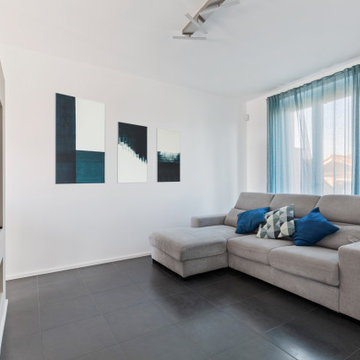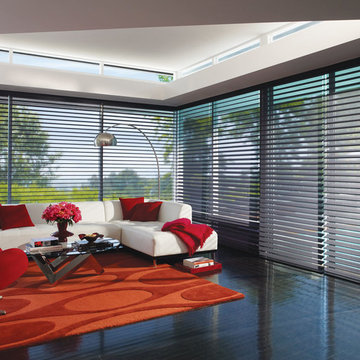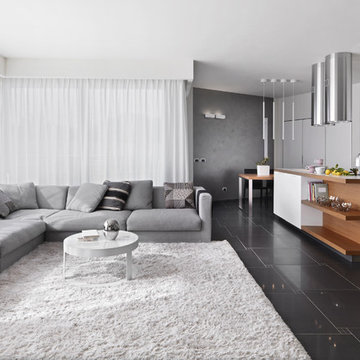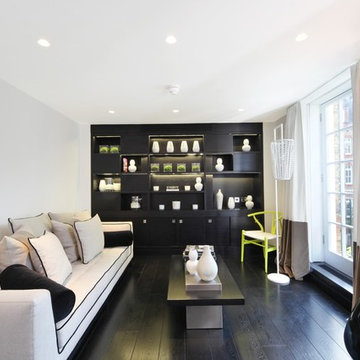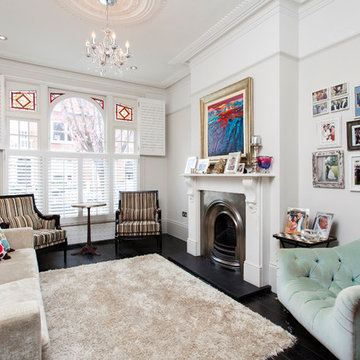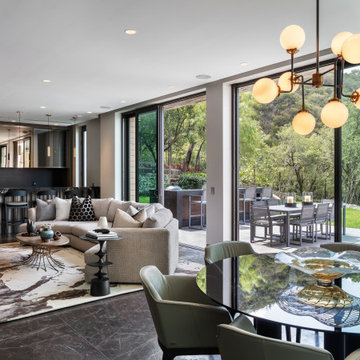絞り込み:
資材コスト
並び替え:今日の人気順
写真 1〜20 枚目(全 1,677 枚)
1/4

Tom Holdsworth Photography
Our clients wanted to create a room that would bring them closer to the outdoors; a room filled with natural lighting; and a venue to spotlight a modern fireplace.
Early in the design process, our clients wanted to replace their existing, outdated, and rundown screen porch, but instead decided to build an all-season sun room. The space was intended as a quiet place to read, relax, and enjoy the view.
The sunroom addition extends from the existing house and is nestled into its heavily wooded surroundings. The roof of the new structure reaches toward the sky, enabling additional light and views.
The floor-to-ceiling magnum double-hung windows with transoms, occupy the rear and side-walls. The original brick, on the fourth wall remains exposed; and provides a perfect complement to the French doors that open to the dining room and create an optimum configuration for cross-ventilation.
To continue the design philosophy for this addition place seamlessly merged natural finishes from the interior to the exterior. The Brazilian black slate, on the sunroom floor, extends to the outdoor terrace; and the stained tongue and groove, installed on the ceiling, continues through to the exterior soffit.
The room's main attraction is the suspended metal fireplace; an authentic wood-burning heat source. Its shape is a modern orb with a commanding presence. Positioned at the center of the room, toward the rear, the orb adds to the majestic interior-exterior experience.
This is the client's third project with place architecture: design. Each endeavor has been a wonderful collaboration to successfully bring this 1960s ranch-house into twenty-first century living.

Modern media room joinery white drawers, tallowwood joinery and burnished concrete floor
Photo by Tom Ferguson
他の地域にあるお手頃価格の広いコンテンポラリースタイルのおしゃれなオープンリビング (白い壁、コンクリートの床、埋込式メディアウォール、黒い床) の写真
他の地域にあるお手頃価格の広いコンテンポラリースタイルのおしゃれなオープンリビング (白い壁、コンクリートの床、埋込式メディアウォール、黒い床) の写真

John Granen
シアトルにあるコンテンポラリースタイルのおしゃれなオープンリビング (白い壁、濃色無垢フローリング、壁掛け型テレビ、黒い床) の写真
シアトルにあるコンテンポラリースタイルのおしゃれなオープンリビング (白い壁、濃色無垢フローリング、壁掛け型テレビ、黒い床) の写真

Situé au 4ème et 5ème étage, ce beau duplex est mis en valeur par sa luminosité. En contraste aux murs blancs, le parquet hausmannien en pointe de Hongrie a été repeint en noir, ce qui lui apporte une touche moderne. Dans le salon / cuisine ouverte, la grande bibliothèque d’angle a été dessinée et conçue sur mesure en bois de palissandre, et sert également de bureau.
La banquette également dessinée sur mesure apporte un côté cosy et très chic avec ses pieds en laiton.
La cuisine sans poignée, sur fond bleu canard, a un plan de travail en granit avec des touches de cuivre.
A l’étage, le bureau accueille un grand plan de travail en chêne massif, avec de grandes étagères peintes en vert anglais. La chambre parentale, très douce, est restée dans les tons blancs.
Cyrille Robin

Gacek Design Group - City Living on the Hudson - Living space; Halkin Mason Photography, LLC
ニューヨークにあるラグジュアリーなコンテンポラリースタイルのおしゃれなLDK (緑の壁、濃色無垢フローリング、黒い床) の写真
ニューヨークにあるラグジュアリーなコンテンポラリースタイルのおしゃれなLDK (緑の壁、濃色無垢フローリング、黒い床) の写真
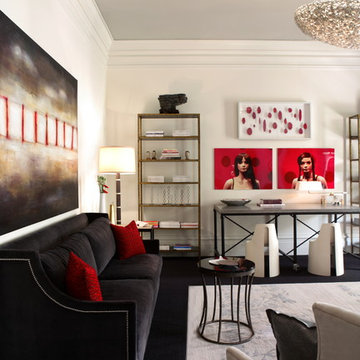
ASID Excellence Award for showhouse room
アトランタにあるコンテンポラリースタイルのおしゃれなリビング (白い壁、黒い床、黒いソファ) の写真
アトランタにあるコンテンポラリースタイルのおしゃれなリビング (白い壁、黒い床、黒いソファ) の写真
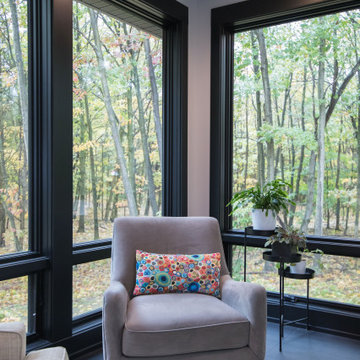
Nestled into the woods near Lake Michigan, this home boasts its contemporary exterior outward while pulling the surrounding nature inward.
グランドラピッズにある中くらいなコンテンポラリースタイルのおしゃれなサンルーム (標準型天井、黒い床) の写真
グランドラピッズにある中くらいなコンテンポラリースタイルのおしゃれなサンルーム (標準型天井、黒い床) の写真
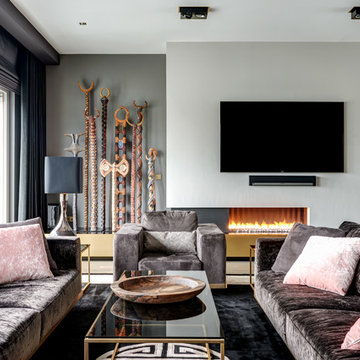
ベルリンにある中くらいなコンテンポラリースタイルのおしゃれな独立型リビング (カーペット敷き、横長型暖炉、漆喰の暖炉まわり、壁掛け型テレビ、黒い床) の写真
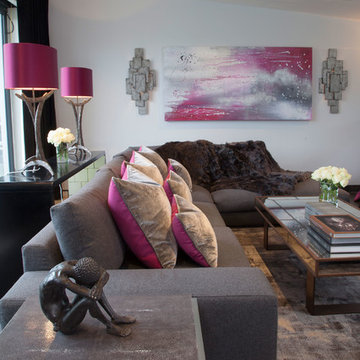
The brief for this room was for a neutral palette that would retain a sense of warmth and luxury. This was achieved with the use of various shades of grey, accented with fuchsia. The walls are painted an ethereal shade of pale grey, which is contrasted beautifully by the dark grey Venetian polished plaster finish on the chimney breast, which itself is highlighted with a subtle scattering of mica flecks. The floor to ceiling mirrored walls enhance the light from the full height wall of bifolding doors.
The large L shaped sofa is upholstered in dark grey wool, which is balanced by bespoke cushions and throw in fuchsia pink wool and lush grey velvet. The armchairs are upholstered in a dark grey velvet which has metallic detailing, echoing the effect of the mica against the dark grey chimney breast finish.
The bespoke lampshades pick up the pink accents which are a stunning foil to the distressed silver finish of the lamp bases.
The metallic ceramic floor tiles also lend a light reflective quality, enhancing the feeling of light and space.
The large abstract painting was commissioned with a brief to continue the grey and fuchsia scheme, and is flanked by a pair of heavily distressed steel wall lights.
The dramatic full length curtains are of luscious black velvet.
The various accessories and finishes create a wonderful balance of femininity and masculinity.
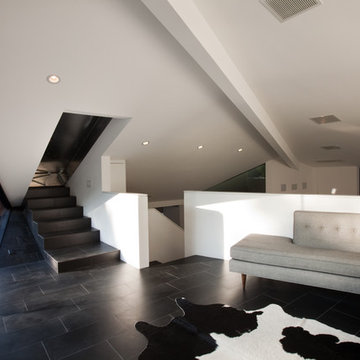
ANX, Scott Rhea
ロサンゼルスにある小さなコンテンポラリースタイルのおしゃれなリビングロフト (ライブラリー、白い壁、磁器タイルの床、黒い床) の写真
ロサンゼルスにある小さなコンテンポラリースタイルのおしゃれなリビングロフト (ライブラリー、白い壁、磁器タイルの床、黒い床) の写真
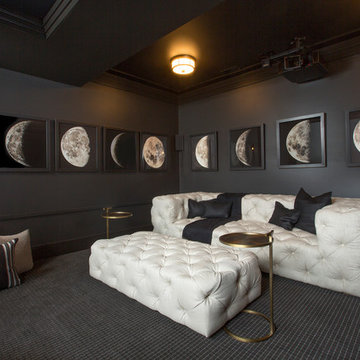
J.E. Evans
コロンバスにあるコンテンポラリースタイルのおしゃれなシアタールーム (黒い壁、プロジェクタースクリーン、黒い床) の写真
コロンバスにあるコンテンポラリースタイルのおしゃれなシアタールーム (黒い壁、プロジェクタースクリーン、黒い床) の写真
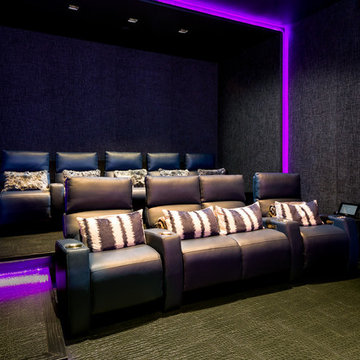
Home theater/media room with reclining seats and black leather tiles.
ダラスにある中くらいなコンテンポラリースタイルのおしゃれな独立型シアタールーム (黒い壁、黒い床) の写真
ダラスにある中くらいなコンテンポラリースタイルのおしゃれな独立型シアタールーム (黒い壁、黒い床) の写真
コンテンポラリースタイルのリビング・居間 (黒い床、ピンクの床) の写真
1




