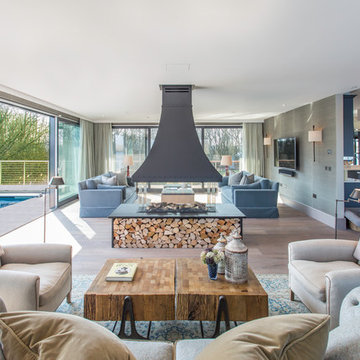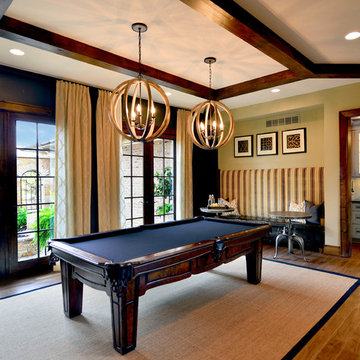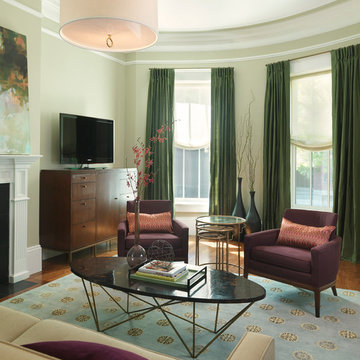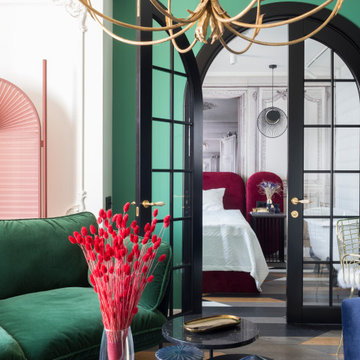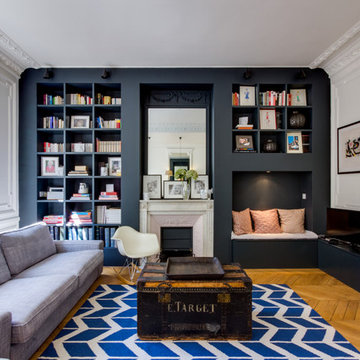絞り込み:
資材コスト
並び替え:今日の人気順
写真 1〜20 枚目(全 2,175 枚)

This 4,500 sq ft basement in Long Island is high on luxe, style, and fun. It has a full gym, golf simulator, arcade room, home theater, bar, full bath, storage, and an entry mud area. The palette is tight with a wood tile pattern to define areas and keep the space integrated. We used an open floor plan but still kept each space defined. The golf simulator ceiling is deep blue to simulate the night sky. It works with the room/doors that are integrated into the paneling — on shiplap and blue. We also added lights on the shuffleboard and integrated inset gym mirrors into the shiplap. We integrated ductwork and HVAC into the columns and ceiling, a brass foot rail at the bar, and pop-up chargers and a USB in the theater and the bar. The center arm of the theater seats can be raised for cuddling. LED lights have been added to the stone at the threshold of the arcade, and the games in the arcade are turned on with a light switch.
---
Project designed by Long Island interior design studio Annette Jaffe Interiors. They serve Long Island including the Hamptons, as well as NYC, the tri-state area, and Boca Raton, FL.
For more about Annette Jaffe Interiors, click here:
https://annettejaffeinteriors.com/
To learn more about this project, click here:
https://annettejaffeinteriors.com/basement-entertainment-renovation-long-island/
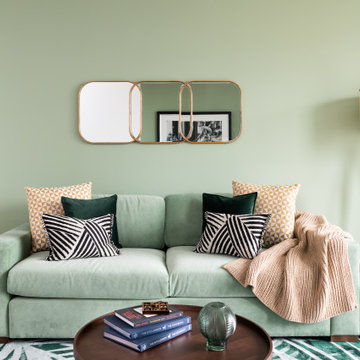
A contemporary space designed for Telford Homes as a show home for their New Garden Quarter development.
When designing this space, I really focused on bringing the outside in, as all apartments are centered around a beautiful communal garden, created to encourage community.
The brief was to portray the fast-paced city lifestyle, with clean colours and natural woods with greenery throughout, representing the landscaped garden development, whilst conveying a luxury meets convenience lifestyle.
It was to be stylish, cool yet cosy in design with a light and more 'earthy' environment and a mixture of materials.

ロンドンにある広いコンテンポラリースタイルのおしゃれなリビング (ミュージックルーム、標準型暖炉、石材の暖炉まわり、コーナー型テレビ、緑の壁、無垢フローリング、茶色い床) の写真
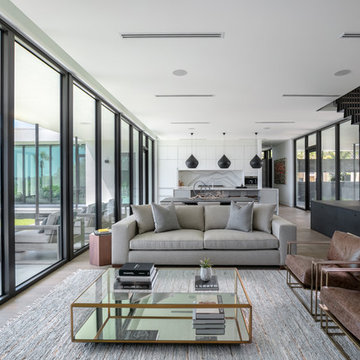
SeaThru is a new, waterfront, modern home. SeaThru was inspired by the mid-century modern homes from our area, known as the Sarasota School of Architecture.
This homes designed to offer more than the standard, ubiquitous rear-yard waterfront outdoor space. A central courtyard offer the residents a respite from the heat that accompanies west sun, and creates a gorgeous intermediate view fro guest staying in the semi-attached guest suite, who can actually SEE THROUGH the main living space and enjoy the bay views.
Noble materials such as stone cladding, oak floors, composite wood louver screens and generous amounts of glass lend to a relaxed, warm-contemporary feeling not typically common to these types of homes.
Photos by Ryan Gamma Photography
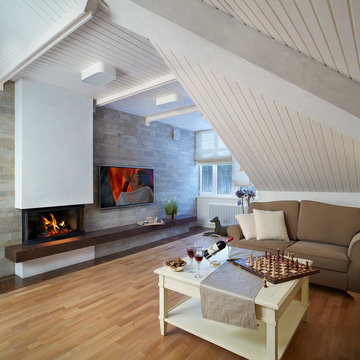
Автор проекта – Анастасия Стефанович | Архитектурное Бюро SHADRINA & STEFANOVICH; Фото – Роберт Поморцев, Михаил Поморцев | PRO.FOTO
エカテリンブルクにある高級な中くらいなコンテンポラリースタイルのおしゃれなファミリールーム (無垢フローリング、標準型暖炉、壁掛け型テレビ、マルチカラーの壁) の写真
エカテリンブルクにある高級な中くらいなコンテンポラリースタイルのおしゃれなファミリールーム (無垢フローリング、標準型暖炉、壁掛け型テレビ、マルチカラーの壁) の写真

This elegant expression of a modern Colorado style home combines a rustic regional exterior with a refined contemporary interior. The client's private art collection is embraced by a combination of modern steel trusses, stonework and traditional timber beams. Generous expanses of glass allow for view corridors of the mountains to the west, open space wetlands towards the south and the adjacent horse pasture on the east.
Builder: Cadre General Contractors
http://www.cadregc.com
Interior Design: Comstock Design
http://comstockdesign.com
Photograph: Ron Ruscio Photography
http://ronrusciophotography.com/

This modern, industrial basement renovation includes a conversation sitting area and game room, bar, pool table, large movie viewing area, dart board and large, fully equipped exercise room. The design features stained concrete floors, feature walls and bar fronts of reclaimed pallets and reused painted boards, bar tops and counters of reclaimed pine planks and stripped existing steel columns. Decor includes industrial style furniture from Restoration Hardware, track lighting and leather club chairs of different colors. The client added personal touches of favorite album covers displayed on wall shelves, a multicolored Buzz mascott from Georgia Tech and a unique grid of canvases with colors of all colleges attended by family members painted by the family. Photos are by the architect.

Built from the ground up on 80 acres outside Dallas, Oregon, this new modern ranch house is a balanced blend of natural and industrial elements. The custom home beautifully combines various materials, unique lines and angles, and attractive finishes throughout. The property owners wanted to create a living space with a strong indoor-outdoor connection. We integrated built-in sky lights, floor-to-ceiling windows and vaulted ceilings to attract ample, natural lighting. The master bathroom is spacious and features an open shower room with soaking tub and natural pebble tiling. There is custom-built cabinetry throughout the home, including extensive closet space, library shelving, and floating side tables in the master bedroom. The home flows easily from one room to the next and features a covered walkway between the garage and house. One of our favorite features in the home is the two-sided fireplace – one side facing the living room and the other facing the outdoor space. In addition to the fireplace, the homeowners can enjoy an outdoor living space including a seating area, in-ground fire pit and soaking tub.
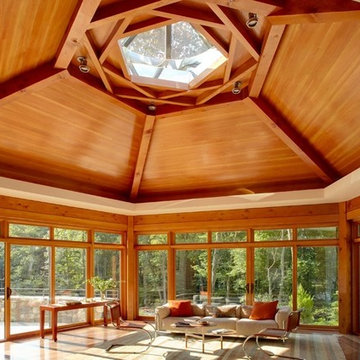
Michael biondo, photographer
ブリッジポートにある広いコンテンポラリースタイルのおしゃれなリビング (マルチカラーの壁、無垢フローリング、茶色い床) の写真
ブリッジポートにある広いコンテンポラリースタイルのおしゃれなリビング (マルチカラーの壁、無垢フローリング、茶色い床) の写真

他の地域にあるコンテンポラリースタイルのおしゃれなLDK (緑の壁、無垢フローリング、木材の暖炉まわり、壁掛け型テレビ、茶色い床、板張り壁、アクセントウォール) の写真
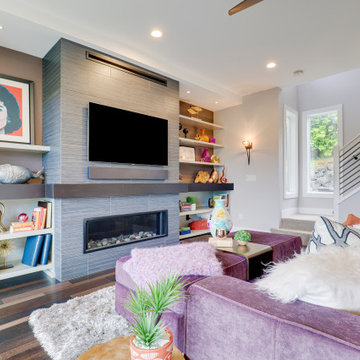
シアトルにある中くらいなコンテンポラリースタイルのおしゃれな独立型ファミリールーム (マルチカラーの壁、濃色無垢フローリング、横長型暖炉、タイルの暖炉まわり、壁掛け型テレビ、茶色い床) の写真

Architects Krauze Alexander, Krauze Anna
モスクワにあるお手頃価格の小さなコンテンポラリースタイルのおしゃれなリビングロフト (緑の壁、無垢フローリング、標準型暖炉、石材の暖炉まわり、茶色い床) の写真
モスクワにあるお手頃価格の小さなコンテンポラリースタイルのおしゃれなリビングロフト (緑の壁、無垢フローリング、標準型暖炉、石材の暖炉まわり、茶色い床) の写真
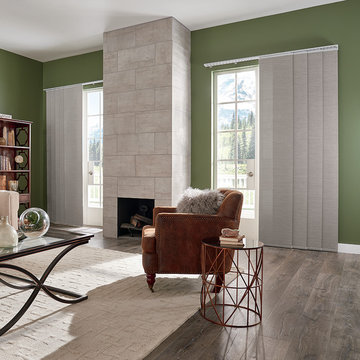
シカゴにある高級な広いコンテンポラリースタイルのおしゃれなリビング (無垢フローリング、暖炉なし、緑の壁、グレーの床) の写真
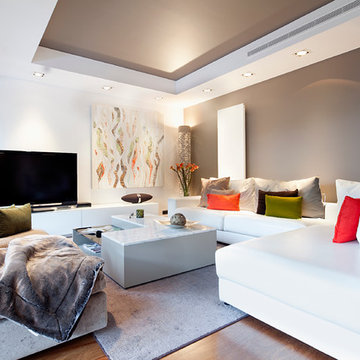
バルセロナにある高級な広いコンテンポラリースタイルのおしゃれな独立型リビング (無垢フローリング、暖炉なし、据え置き型テレビ、マルチカラーの壁) の写真
コンテンポラリースタイルのリビング・居間 (濃色無垢フローリング、無垢フローリング、緑の壁、マルチカラーの壁) の写真
1





