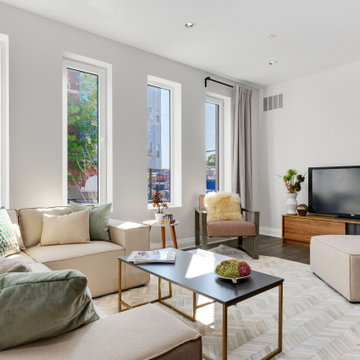絞り込み:
資材コスト
並び替え:今日の人気順
写真 1〜20 枚目(全 26,128 枚)
1/5

リビングルームは琵琶湖を見るために設計されたもの。高い吹き抜けに設けられた窓のおかげで、空も琵琶湖も見える開放感あふれる空間になっています。壁はシリカライムで左官仕上げにしました。消臭性能が高い自然素材でつくられた左官材料で、今後犬を買う予定のこのお部屋にぴったりです。薪ストーブはバーモントキャスティングス社のデファイアント。大きな薪もそのまま入ります。

Stone: Vantage30 - White Elm
Vantage30 delivers a unique planking appearance with its long 30″ linear lines. The gentle textural surface brings an additional element of movement while uniformly stacking tight for clean installation.
Get a Sample of Vantage30:
https://shop.eldoradostone.com/products/vantage-30

Bernard Andre
サンフランシスコにある中くらいなコンテンポラリースタイルのおしゃれな応接間 (白い壁、濃色無垢フローリング、暖炉なし、テレビなし、グレーの床) の写真
サンフランシスコにある中くらいなコンテンポラリースタイルのおしゃれな応接間 (白い壁、濃色無垢フローリング、暖炉なし、テレビなし、グレーの床) の写真
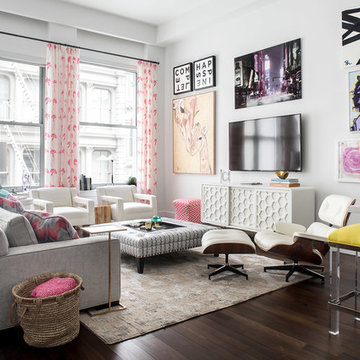
For the art, I chose that was graphic and bold. There's a youthful feeling with original art and the arrangement creates a focal point for the room while balancing the large screen TV. Lucite, soft edges and texture dominate while the layout is well thought out for the creature comforts of everyday living.
Even though space was limited, I was still able to include comfortable seating for pre-theatre or dinner gatherings. Count them…the sofa holds 3, 2 Ottomans, the 3 lucite bright yellow bar stools, the lounge chair, 2 side chairs, the upholstered chair by the waterfall desk and if you add the 4 chairs for the dining area, you're at 16, and this doesn’t count the custom coffee table with upholstered seating!
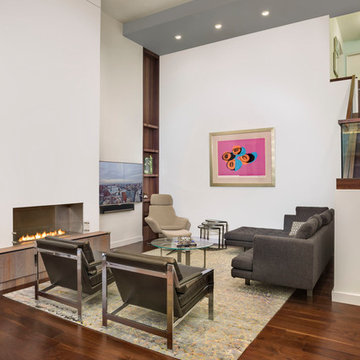
David Joseph
ニューヨークにある高級な広いコンテンポラリースタイルのおしゃれなリビング (白い壁、濃色無垢フローリング、横長型暖炉、壁掛け型テレビ、漆喰の暖炉まわり、茶色い床、茶色いソファ) の写真
ニューヨークにある高級な広いコンテンポラリースタイルのおしゃれなリビング (白い壁、濃色無垢フローリング、横長型暖炉、壁掛け型テレビ、漆喰の暖炉まわり、茶色い床、茶色いソファ) の写真

To dwell and establish connections with a place is a basic human necessity often combined, amongst other things, with light and is performed in association with the elements that generate it, be they natural or artificial. And in the renovation of this purpose-built first floor flat in a quiet residential street in Kennington, the use of light in its varied forms is adopted to modulate the space and create a brand new dwelling, adapted to modern living standards.
From the intentionally darkened entrance lobby at the lower ground floor – as seen in Mackintosh’s Hill House – one is led to a brighter upper level where the insertion of wide pivot doors creates a flexible open plan centred around an unfinished plaster box-like pod. Kitchen and living room are connected and use a stair balustrade that doubles as a bench seat; this allows the landing to become an extension of the kitchen/dining area - rather than being merely circulation space – with a new external view towards the landscaped terrace at the rear.
The attic space is converted: a modernist black box, clad in natural slate tiles and with a wide sliding window, is inserted in the rear roof slope to accommodate a bedroom and a bathroom.
A new relationship can eventually be established with all new and existing exterior openings, now visible from the former landing space: traditional timber sash windows are re-introduced to replace unsightly UPVC frames, and skylights are put in to direct one’s view outwards and upwards.
photo: Gianluca Maver

Living room with paneling on all walls, coffered ceiling, Oly pendant, built-in book cases, bay window, calacatta slab fireplace surround and hearth, 2-way fireplace with wall sconces shared between the family and living room.
Photographer Frank Paul Perez
Decoration Nancy Evars, Evars + Anderson Interior Design

Tricia Shay Photography
ミルウォーキーにある中くらいなコンテンポラリースタイルのおしゃれなリビング (金属の暖炉まわり、白い壁、濃色無垢フローリング、横長型暖炉、壁掛け型テレビ、茶色い床) の写真
ミルウォーキーにある中くらいなコンテンポラリースタイルのおしゃれなリビング (金属の暖炉まわり、白い壁、濃色無垢フローリング、横長型暖炉、壁掛け型テレビ、茶色い床) の写真

A sliding panel exposes the TV. Floor-to-ceiling windows connect the entire living space with the backyard while letting in natural light.
Photography: Brian Mahany
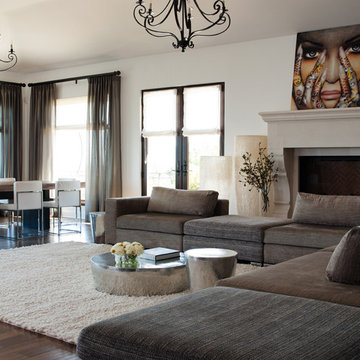
Photo Credit: David Duncan Livingston
サンフランシスコにあるお手頃価格の広いコンテンポラリースタイルのおしゃれなLDK (白い壁、濃色無垢フローリング、標準型暖炉、石材の暖炉まわり、茶色い床) の写真
サンフランシスコにあるお手頃価格の広いコンテンポラリースタイルのおしゃれなLDK (白い壁、濃色無垢フローリング、標準型暖炉、石材の暖炉まわり、茶色い床) の写真
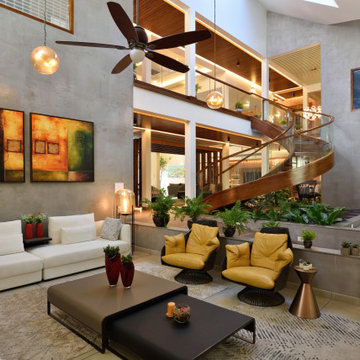
An elegant 10,000 sq.ft residence in Kuruppampady designed along a gently sloping terrain blends in effortlessly with its surrounding landscape. Accessed from the east along the lower side of the slope, the residence conceived in 2 levels spreads across xx cents of land. Surrounded by buildings on all 3 sides, the house is designed with delicately merging in the exteriors to its interiors without compromising the privacy of the client. The client's desire to not have a large imposing structure on site lead to the proposal of large sloping roofs for the built mass to considerably scale down the structure and to resolve it as part of the extended landscape. The house is oriented towards outside, with the main feature being its ‘openness to the surrounding landscape’ with almost all the rooms opening into the exterior greens and all the terraces converted to green roofs, the house is a beautiful manifestation of achieving inside - outside relation through design.
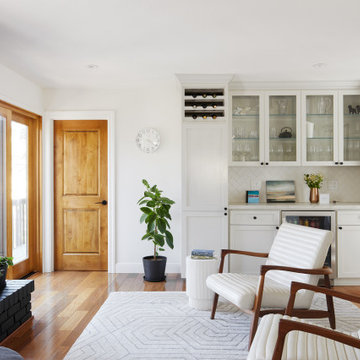
サンフランシスコにあるお手頃価格の小さなコンテンポラリースタイルのおしゃれなオープンリビング (ホームバー、白い壁、濃色無垢フローリング、標準型暖炉、レンガの暖炉まわり、テレビなし、茶色い床) の写真

Située en région parisienne, Du ciel et du bois est le projet d’une maison éco-durable de 340 m² en ossature bois pour une famille.
Elle se présente comme une architecture contemporaine, avec des volumes simples qui s’intègrent dans l’environnement sans rechercher un mimétisme.
La peau des façades est rythmée par la pose du bardage, une stratégie pour enquêter la relation entre intérieur et extérieur, plein et vide, lumière et ombre.
-
Photo: © David Boureau

A stair tower provides a focus form the main floor hallway. 22 foot high glass walls wrap the stairs which also open to a two story family room. A wide fireplace wall is flanked by recessed art niches.
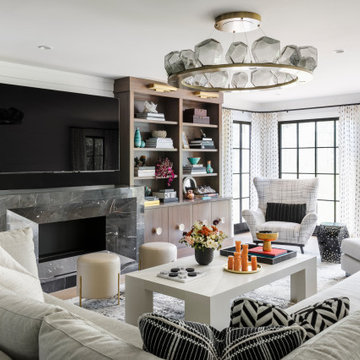
ニューヨークにあるコンテンポラリースタイルのおしゃれなファミリールーム (白い壁、濃色無垢フローリング、標準型暖炉、石材の暖炉まわり、壁掛け型テレビ、茶色い床) の写真
コンテンポラリースタイルのリビング・居間 (濃色無垢フローリング、リノリウムの床、スレートの床) の写真
1








