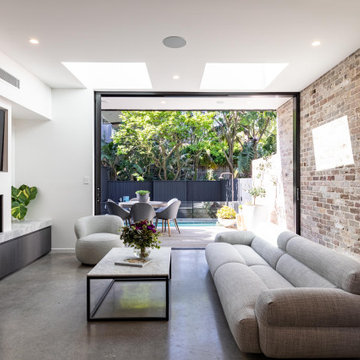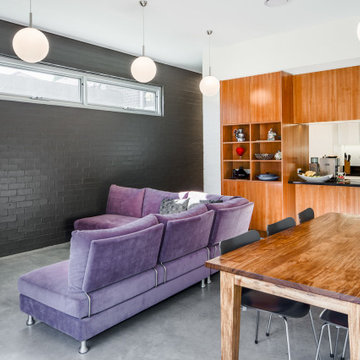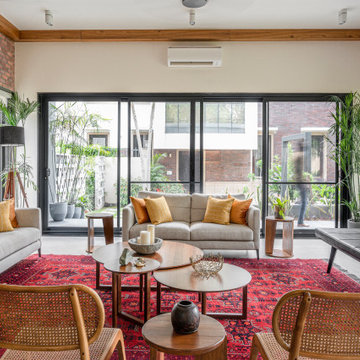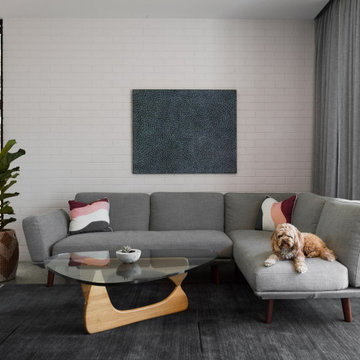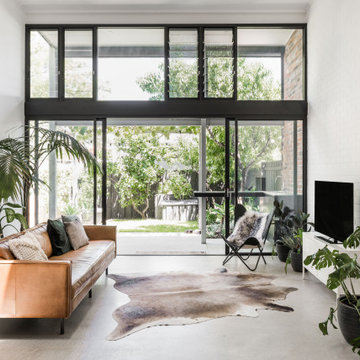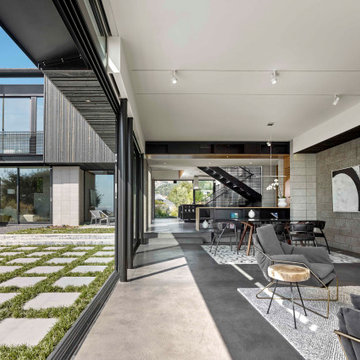絞り込み:
資材コスト
並び替え:今日の人気順
写真 1〜20 枚目(全 71 枚)
1/4

The clients wanted a large sofa that could house the whole family. With three teenagers, we decide to go with a custom leather slate blue Tuftytime sofa. The vintage chairs and rug are from Round Top Antique Fair, as well at the cool “Scientist” painting that was from an old apothecary in Germany.
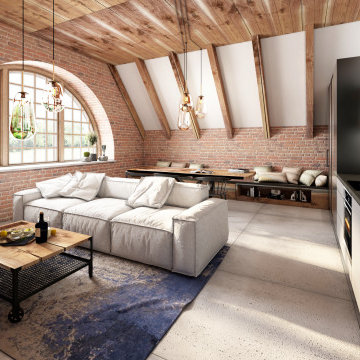
Contemporary rustic design that blends the warmth and charm of rustic or traditional elements with the clean lines and modern aesthetics of contemporary design.
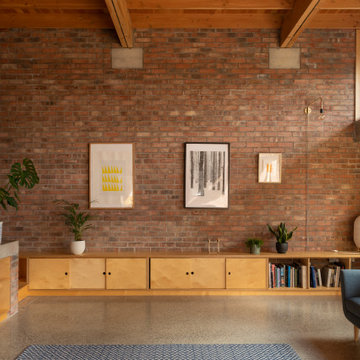
他の地域にある高級な広いコンテンポラリースタイルのおしゃれなリビング (コンクリートの床、薪ストーブ、レンガの暖炉まわり、埋込式メディアウォール、グレーの床、格子天井、レンガ壁) の写真
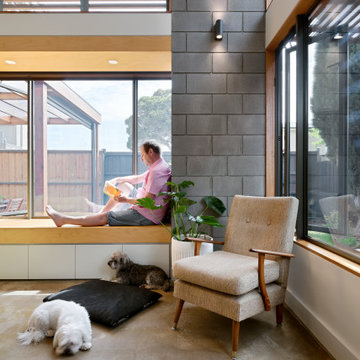
The Snug is a cosy, thermally efficient home for a couple of young professionals on a modest Coburg block. The brief called for a modest extension to the existing Californian bungalow that better connected the living spaces to the garden. The extension features a dynamic volume that reaches up to the sky to maximise north sun and natural light whilst the warm, classic material palette complements the landscape and provides longevity with a robust and beautiful finish.
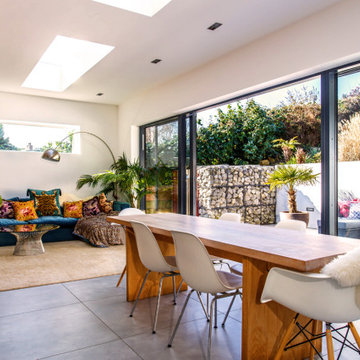
A complete modernisation and refit with garden improvements included new kitchen, bathroom, finishes and fittings in a modern, contemporary feel. A large ground floor living / dining / kitchen extension was created by excavating the existing sloped garden. A new double bedroom was constructed above one side of the extension, the house was remodelled to open up the flow through the property.
Project overseen from initial design through planning and construction.
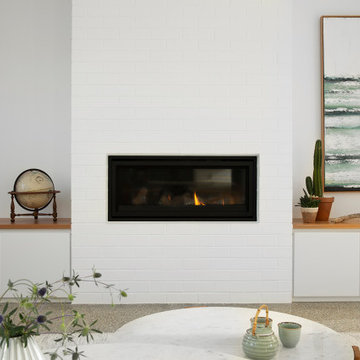
Coastal living room with white brick feature wall and fireplace, polished concrete floor and custom joinery
メルボルンにある中くらいなコンテンポラリースタイルのおしゃれなLDK (白い壁、コンクリートの床、標準型暖炉、レンガの暖炉まわり、コーナー型テレビ、グレーの床、レンガ壁) の写真
メルボルンにある中くらいなコンテンポラリースタイルのおしゃれなLDK (白い壁、コンクリートの床、標準型暖炉、レンガの暖炉まわり、コーナー型テレビ、グレーの床、レンガ壁) の写真
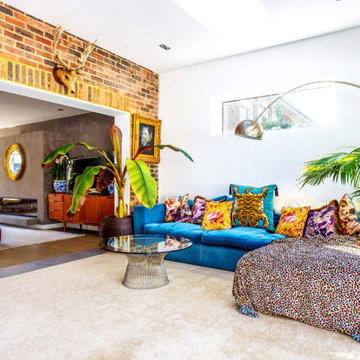
A complete modernisation and refit with garden improvements included new kitchen, bathroom, finishes and fittings in a modern, contemporary feel. A large ground floor living / dining / kitchen extension was created by excavating the existing sloped garden. A new double bedroom was constructed above one side of the extension, the house was remodelled to open up the flow through the property.
Project overseen from initial design through planning and construction.
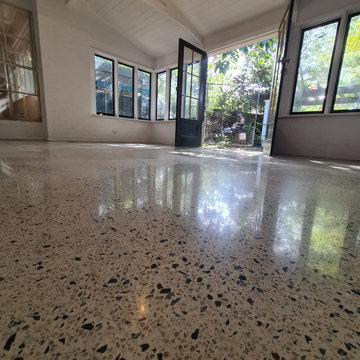
GALAXY Concrete Polishing & Grinding - Mechanically Polished Concrete in Semi Gloss sheen finish with Random Stone Exposure - The Polished Concrete floor adding an updated contemporary look to the rumpus room renovation of a period home, creating a fresh clean natural look to open up the space.
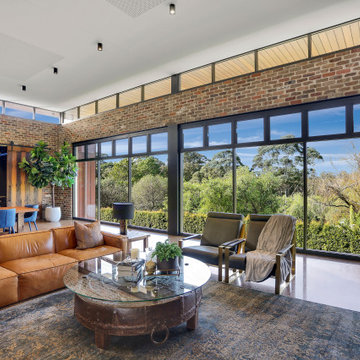
We were commissioned to create a contemporary single-storey dwelling with four bedrooms, three main living spaces, gym and enough car spaces for up to 8 vehicles/workshop.
Due to the slope of the land the 8 vehicle garage/workshop was placed in a basement level which also contained a bathroom and internal lift shaft for transporting groceries and luggage.
The owners had a lovely northerly aspect to the front of home and their preference was to have warm bedrooms in winter and cooler living spaces in summer. So the bedrooms were placed at the front of the house being true north and the livings areas in the southern space. All living spaces have east and west glazing to achieve some sun in winter.
Being on a 3 acre parcel of land and being surrounded by acreage properties, the rear of the home had magical vista views especially to the east and across the pastured fields and it was imperative to take in these wonderful views and outlook.
We were very fortunate the owners provided complete freedom in the design, including the exterior finish. We had previously worked with the owners on their first home in Dural which gave them complete trust in our design ability to take this home. They also hired the services of a interior designer to complete the internal spaces selection of lighting and furniture.
The owners were truly a pleasure to design for, they knew exactly what they wanted and made my design process very smooth. Hornsby Council approved the application within 8 weeks with no neighbor objections. The project manager was as passionate about the outcome as I was and made the building process uncomplicated and headache free.

Colors here are black, white, woods, & green. The chesterfield couch adds a touch of sophistication , while the patterned black & white rug maintain an element of fun to the room. Large lamps always a plus.
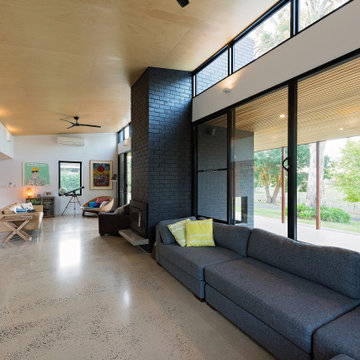
アデレードにあるお手頃価格の中くらいなコンテンポラリースタイルのおしゃれなLDK (白い壁、コンクリートの床、標準型暖炉、レンガの暖炉まわり、グレーの床、塗装板張りの天井、レンガ壁) の写真
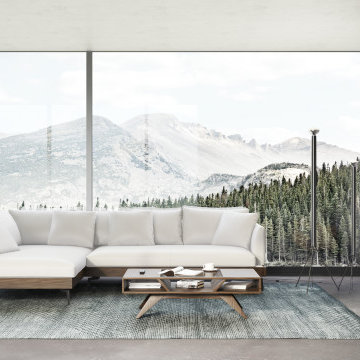
Kiruna TV Unit is a good solution for contemporary living room. Three compartments offer a large storage space. 2 glass doors make this item cool and elegant. Two drawers and one up-down door are friendly for DVDs and books. Solid bench legs support this TV Unit firmly. Electronic holes available at the rear. Matching side table, coffee table, desk available.
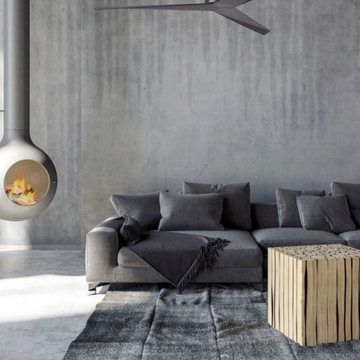
マヨルカ島にある中くらいなコンテンポラリースタイルのおしゃれなLDK (グレーの壁、コンクリートの床、吊り下げ式暖炉、金属の暖炉まわり、グレーの床、レンガ壁) の写真
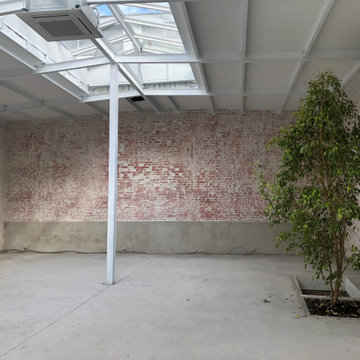
In einer alten Fabrikhalle soll bald gelebt und gearbeitet werden. Noch fehlt die Behaglichkeit.
デュッセルドルフにある広いコンテンポラリースタイルのおしゃれなリビングロフト (コンクリートの床、レンガ壁) の写真
デュッセルドルフにある広いコンテンポラリースタイルのおしゃれなリビングロフト (コンクリートの床、レンガ壁) の写真
コンテンポラリースタイルのリビング・居間 (コンクリートの床、レンガ壁) の写真
1




