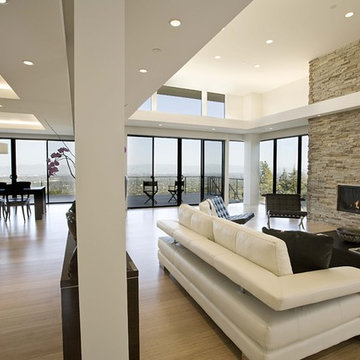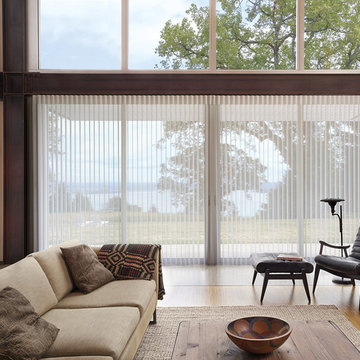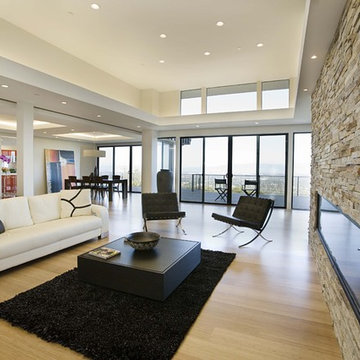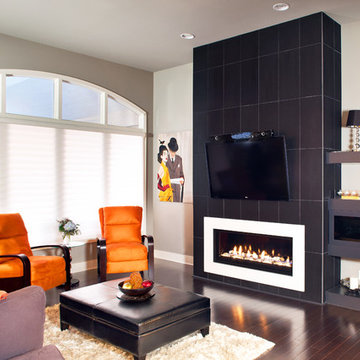絞り込み:
資材コスト
並び替え:今日の人気順
写真 1〜20 枚目(全 1,426 枚)
1/4
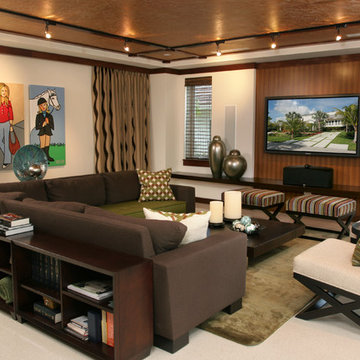
マイアミにある高級な中くらいなコンテンポラリースタイルのおしゃれなオープンリビング (ベージュの壁、壁掛け型テレビ、リノリウムの床、暖炉なし、白い床、茶色いソファ) の写真

サンフランシスコにある高級な中くらいなコンテンポラリースタイルのおしゃれなLDK (竹フローリング、石材の暖炉まわり、横長型暖炉、アクセントウォール) の写真

Durch eine Komplettsanierung dieser Dachgeschoss-Maisonette mit 160m² entstand eine wundervoll stilsichere Lounge zum darin wohlfühlen.
Bevor die neue Möblierung eingesetzt wurde, musste zuerst der Altbestand entsorgt werden. Weiters wurden die Sanitärsleitungen vollkommen erneuert, im oberen Teil der zweistöckigen Wohnung eine Sanitäranlage neu erstellt.
Das Mobiliar, aus Häusern wie Minotti und Fendi zusammengetragen, unterliegt stets der naturalistischen Eleganz, die sich durch zahlreiche Gold- und Silberelemente aus der grün-beigen Farbgebung kennzeichnet.

A light and spacious reading room lined with birch IKEA BILLY bookcases gets a warm upgrade with Walnut Studiolo's St. Johns leather tab pulls.
Photo credit: Erin Berzel Photography
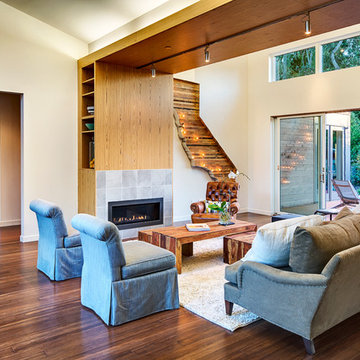
Signature breezespace in one of our homes in Sonoma, CA
Tile Fireplace Surround: Florida Tile Porcelain Urbanite Concrete
Fireplace: Heat N Glow Cosmo SLR with Tonic Front in Graphite (42" wide)
Casework: Bali Teak - Exotic Wood Veneer
Floor: Plyboo Bamboo Flooring in Havana Strand
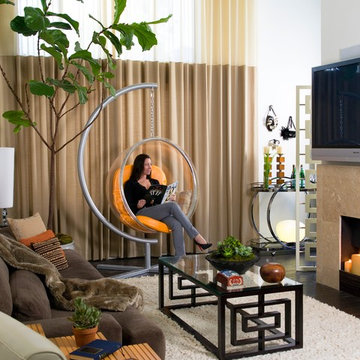
LoriDennis.com Interior Design/ KenHayden.com Photography
ロサンゼルスにあるコンテンポラリースタイルのおしゃれなリビング (竹フローリング、白い壁) の写真
ロサンゼルスにあるコンテンポラリースタイルのおしゃれなリビング (竹フローリング、白い壁) の写真
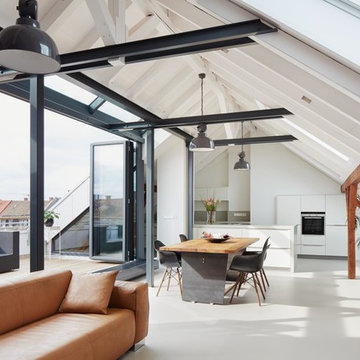
Fotos: Stephan Baumann ( http://www.bild-raum.com/) Entwurf: baurmann.dürr Architekten
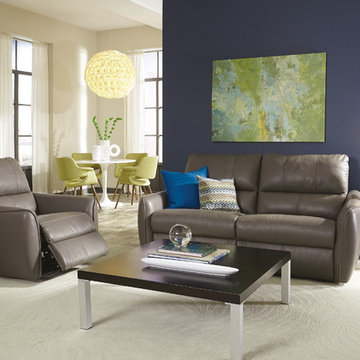
Recliners.LA is a leading distributor of high quality motion, sleeping & reclining furniture and home entertainment furniture. Check out our Palliser Furniture Collection.
Come visit a showroom in Los Angeles and Orange County today or visit us online at https://goo.gl/7Pbnco. (Recliners.LA)
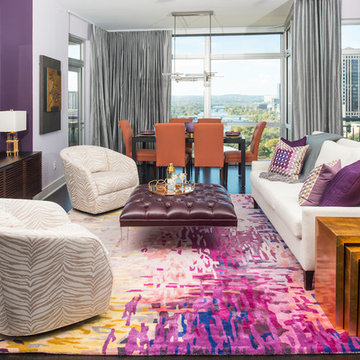
The living and dining area of the home were completely reoriented. The dining area is repositioned to the space within the windows, taking advantage of a stunning view of Lady Bird Lake and downtown Austin. The color palette was chosen to reflect the hues of the setting sun. An ottoman upholstered in plum leather appears to float on acrylic legs.

Carbonized bamboo floors provide warmth and ensure durability throughout the home. Large wood windows and doors allow natural light to flood the space. The linear fireplace balances the large ledgestone wall.
Space below bench seats provide storage and house electronics.
Bookcases flank the wall so you can choose a book and nestle in next to the fireplace.
William Foster Photography
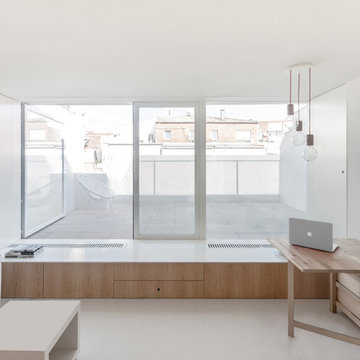
Fotografía De Francisco Rojo Pavón
マドリードにある高級な小さなコンテンポラリースタイルのおしゃれなLDK (白い壁、リノリウムの床、埋込式メディアウォール、白い床) の写真
マドリードにある高級な小さなコンテンポラリースタイルのおしゃれなLDK (白い壁、リノリウムの床、埋込式メディアウォール、白い床) の写真

Seeking the collective dream of a multigenerational family, this universally designed home responds to the similarities and differences inherent between generations.
Sited on the Southeastern shore of Magician Lake, a sand-bottomed pristine lake in southwestern Michigan, this home responds to the owner’s program by creating levels and wings around a central gathering place where panoramic views are enhanced by the homes diagonal orientation engaging multiple views of the water.
James Yochum
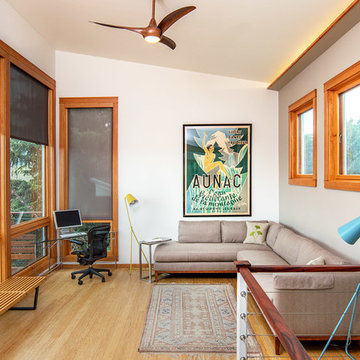
Contemporary Remodel / Addition to 70s ranch house in Livingston, Montana.
Floor: Bamboo
Ceiling Fan: Minka Aire F803-DK Artemis
Sofa: Crate and Barrel
Corner Desk: Custom designed and built by Astelier Architecture
Photo Credit: Rob Park / Park Photography
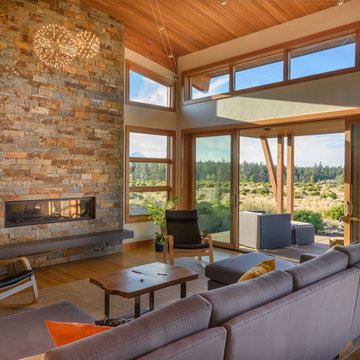
Christian Heeb
他の地域にあるコンテンポラリースタイルのおしゃれなリビング (竹フローリング、石材の暖炉まわり、ベージュの壁、横長型暖炉) の写真
他の地域にあるコンテンポラリースタイルのおしゃれなリビング (竹フローリング、石材の暖炉まわり、ベージュの壁、横長型暖炉) の写真
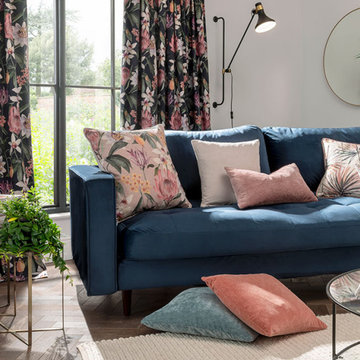
Made from the Tahiti collection. Combining tropical landscapes and rich, exotic colours, tahiti brings the warmth and vibrancy of the south seas to your home. A playful take on a tropical trend. The collection comprises gorgeous, hand painted prints featuring vibrant fan palms and tropical flowers digitally printed onto a beautiful cotton fabric. This taste of paradise is completed by sumptuous plain chenille. Tahiti excusals sophistication and injects bold design and colour into any room.
コンテンポラリースタイルのリビング・居間 (竹フローリング、リノリウムの床) の写真
1





