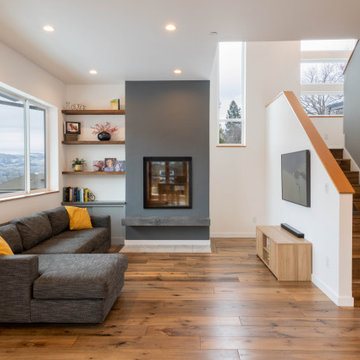絞り込み:
資材コスト
並び替え:今日の人気順
写真 1〜20 枚目(全 26,184 枚)
1/4

The two-story great room features custom modern fireplace and modern chandelier. Voluptuous windows let in the beautiful PNW light.
シアトルにあるラグジュアリーな広いコンテンポラリースタイルのおしゃれなLDK (白い壁、無垢フローリング、標準型暖炉、壁掛け型テレビ、石材の暖炉まわり、ベージュの床) の写真
シアトルにあるラグジュアリーな広いコンテンポラリースタイルのおしゃれなLDK (白い壁、無垢フローリング、標準型暖炉、壁掛け型テレビ、石材の暖炉まわり、ベージュの床) の写真
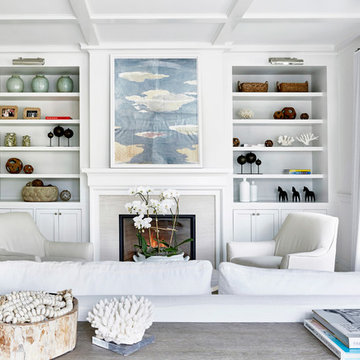
Architectural Advisement & Interior Design by Chango & Co.
Architecture by Thomas H. Heine
Photography by Jacob Snavely
See the story in Domino Magazine

Jim Bartsch
デンバーにあるコンテンポラリースタイルのおしゃれなLDK (竹フローリング、標準型暖炉、石材の暖炉まわり、ベージュの壁) の写真
デンバーにあるコンテンポラリースタイルのおしゃれなLDK (竹フローリング、標準型暖炉、石材の暖炉まわり、ベージュの壁) の写真

Please see this Award Winning project in the October 2014 issue of New York Cottages & Gardens Magazine: NYC&G
http://www.cottages-gardens.com/New-York-Cottages-Gardens/October-2014/NYCG-Innovation-in-Design-Winners-Kitchen-Design/
It was also featured in a Houzz Tour:
Houzz Tour: Loving the Old and New in an 1880s Brooklyn Row House
http://www.houzz.com/ideabooks/29691278/list/houzz-tour-loving-the-old-and-new-in-an-1880s-brooklyn-row-house
Photo Credit: Hulya Kolabas

グランドラピッズにある高級な広いコンテンポラリースタイルのおしゃれなLDK (白い壁、淡色無垢フローリング、標準型暖炉、コンクリートの暖炉まわり、表し梁、白い天井) の写真

This ranch was a complete renovation! We took it down to the studs and redesigned the space for this young family. We opened up the main floor to create a large kitchen with two islands and seating for a crowd and a dining nook that looks out on the beautiful front yard. We created two seating areas, one for TV viewing and one for relaxing in front of the bar area. We added a new mudroom with lots of closed storage cabinets, a pantry with a sliding barn door and a powder room for guests. We raised the ceilings by a foot and added beams for definition of the spaces. We gave the whole home a unified feel using lots of white and grey throughout with pops of orange to keep it fun.
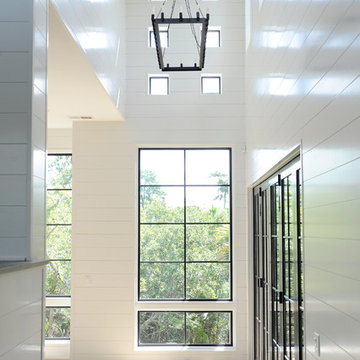
Matthew Scott Photogrpaher
チャールストンにある広いコンテンポラリースタイルのおしゃれなオープンリビング (白い壁、淡色無垢フローリング、標準型暖炉、壁掛け型テレビ) の写真
チャールストンにある広いコンテンポラリースタイルのおしゃれなオープンリビング (白い壁、淡色無垢フローリング、標準型暖炉、壁掛け型テレビ) の写真
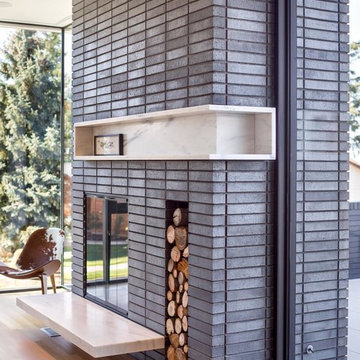
ポートランドにある高級な広いコンテンポラリースタイルのおしゃれなリビング (淡色無垢フローリング、標準型暖炉、コンクリートの暖炉まわり、茶色い床) の写真

Around the fireplace the existing slate tiles were matched and brought full height to simplify and strengthen the overall fireplace design, and a seven-foot live-edged log of Sycamore was milled, polished and mounted on the slate to create a stunning fireplace mantle and help frame the new art niche created above.
searanchimages.com

The Tice Residences replace a run-down and aging duplex with two separate, modern, Santa Barbara homes. Although the unique creek-side site (which the client’s original home looked toward across a small ravine) proposed significant challenges, the clients were certain they wanted to live on the lush “Riviera” hillside.
The challenges presented were ultimately overcome through a thorough and careful study of site conditions. With an extremely efficient use of space and strategic placement of windows and decks, privacy is maintained while affording expansive views from each home to the creek, downtown Santa Barbara and Pacific Ocean beyond. Both homes appear to have far more openness than their compact lots afford.
The solution strikes a balance between enclosure and openness. Walls and landscape elements divide and protect two private domains, and are in turn, carefully penetrated to reveal views.
Both homes are variations on one consistent theme: elegant composition of contemporary, “warm” materials; strong roof planes punctuated by vertical masses; and floating decks. The project forms an intimate connection with its setting by using site-excavated stone, terracing landscape planters with native plantings, and utilizing the shade provided by its ancient Riviera Oak trees.
2012 AIA Santa Barbara Chapter Merit Award
Jim Bartsch Photography
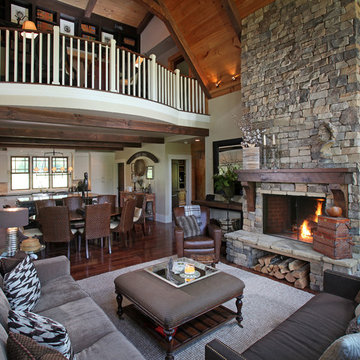
Details have been kept clean and simple as expressed in the balusters and hand rails in the loft, and the mix of wood, stone and drywall surfaces. This architectural design combines the elegance you might see in a luxury home in Atlanta with the simple earthy textures and colors of a North Georgia Mountain Home. This blending of style, color and textures creates a lifestyle we call "Modern Rustic Living".

Complete restructure of this lower level. Custom designed media cabinet with floating glass shelves and built-in TV ....John Carlson Photography
デトロイトにあるラグジュアリーな巨大なコンテンポラリースタイルのおしゃれなオープンリビング (埋込式メディアウォール、ベージュの壁、標準型暖炉、木材の暖炉まわり、淡色無垢フローリング) の写真
デトロイトにあるラグジュアリーな巨大なコンテンポラリースタイルのおしゃれなオープンリビング (埋込式メディアウォール、ベージュの壁、標準型暖炉、木材の暖炉まわり、淡色無垢フローリング) の写真
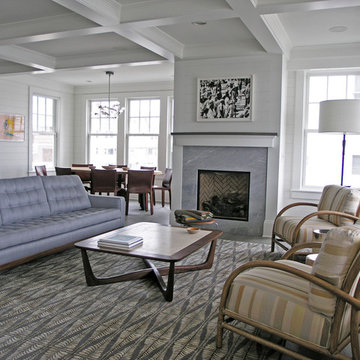
GDG Designworks selected all art, furnishings and lighting for a newly built home in Connecticut. We also consulted on bathroom and kitchen fixtures and finishes.

Great room with 2 story and wood clad ceiling
トロントにあるラグジュアリーな巨大なコンテンポラリースタイルのおしゃれなLDK (白い壁、淡色無垢フローリング、標準型暖炉、内蔵型テレビ、板張り天井) の写真
トロントにあるラグジュアリーな巨大なコンテンポラリースタイルのおしゃれなLDK (白い壁、淡色無垢フローリング、標準型暖炉、内蔵型テレビ、板張り天井) の写真
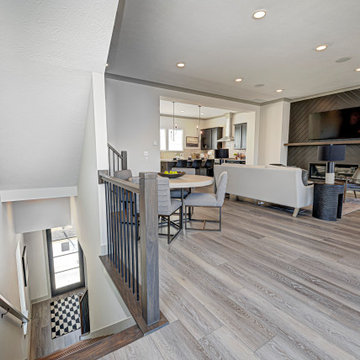
Explore urban luxury living in this new build along the scenic Midland Trace Trail, featuring modern industrial design, high-end finishes, and breathtaking views.
The spacious open-concept living room exudes luxury with comfortable furniture and a focal gray accent fireplace/TV wall. Thoughtful decor accents add to the inviting appeal.
Project completed by Wendy Langston's Everything Home interior design firm, which serves Carmel, Zionsville, Fishers, Westfield, Noblesville, and Indianapolis.
For more about Everything Home, see here: https://everythinghomedesigns.com/
To learn more about this project, see here:
https://everythinghomedesigns.com/portfolio/midland-south-luxury-townhome-westfield/
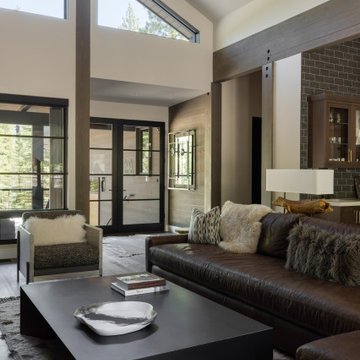
サクラメントにあるラグジュアリーな中くらいなコンテンポラリースタイルのおしゃれなオープンリビング (白い壁、無垢フローリング、標準型暖炉、壁掛け型テレビ) の写真
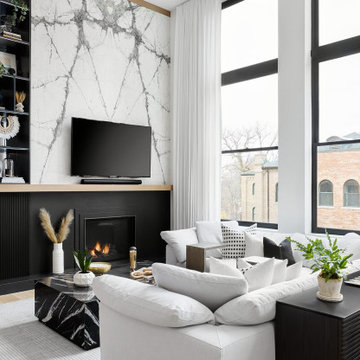
The focal point of the living room is the dramatic fireplace wall. We chose a book-matched stone to go behind the tv and a satin black porcelain to wrap the fireplace beneath the mantle. We carried the black across the bottom with 4-foot wide fluted wood cabinets.
コンテンポラリースタイルのリビングダイニング (標準型暖炉) の写真
1




