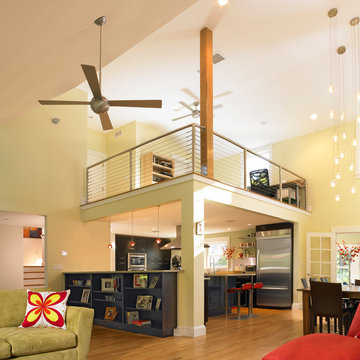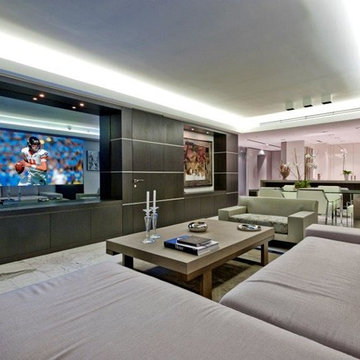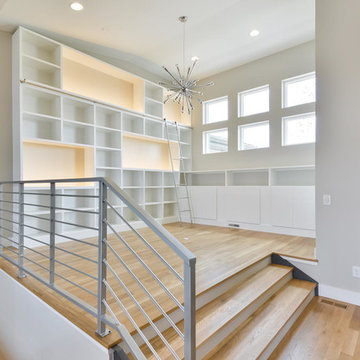絞り込み:
資材コスト
並び替え:今日の人気順
写真 1〜20 枚目(全 1,957 枚)
1/4
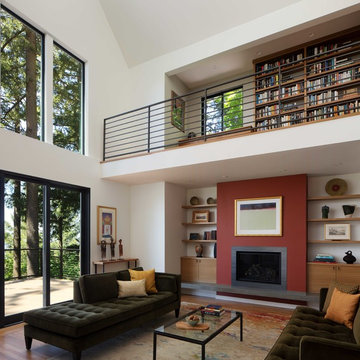
Beautiful pieces from the clients’ international collection of art & decor items complement the sophisticated interiors of this Portland home.
Project by Portland interior design studio Jenni Leasia Interior Design. Project by Portland interior design studio Jenni Leasia Interior Design. Also serving Lake Oswego, West Linn, Eastmoreland, Bend, Hood River and the Greater Portland Area.
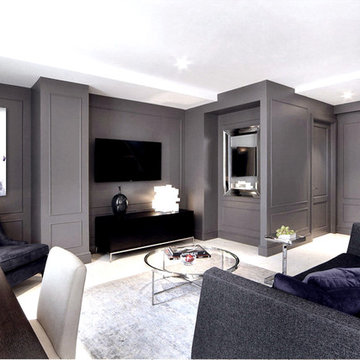
Custom rugs, furnishings, wall coverings and distinctive murals, along with unique architectural millwork, lighting and audio-visual throughout, consolidate the anthology of design ideas, historical references, cultural influences, ancient trades and cutting edge technology.
Approaching each project as a painter, artisan and sculptor, allows Joe Ginsberg to deliver an aesthetic that is guaranteed to remain timeless in our instant age.
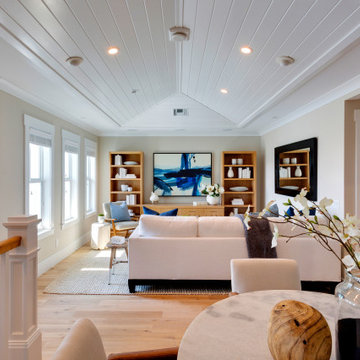
Loft
他の地域にあるラグジュアリーな中くらいなコンテンポラリースタイルのおしゃれなロフトリビング (ベージュの壁、淡色無垢フローリング、暖炉なし、テレビなし、ベージュの床) の写真
他の地域にあるラグジュアリーな中くらいなコンテンポラリースタイルのおしゃれなロフトリビング (ベージュの壁、淡色無垢フローリング、暖炉なし、テレビなし、ベージュの床) の写真
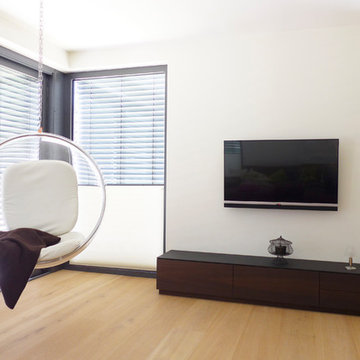
Dunkles Sideboard aus heimischer Räuchereiche, gerfertigt nach Kundenwunsch.
© Silke Rabe
フランクフルトにあるラグジュアリーな広いコンテンポラリースタイルのおしゃれなロフトリビング (ライブラリー、白い壁、淡色無垢フローリング、暖炉なし、壁掛け型テレビ、ベージュの床) の写真
フランクフルトにあるラグジュアリーな広いコンテンポラリースタイルのおしゃれなロフトリビング (ライブラリー、白い壁、淡色無垢フローリング、暖炉なし、壁掛け型テレビ、ベージュの床) の写真
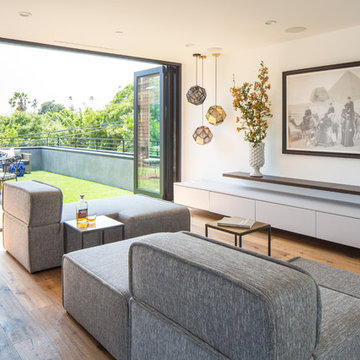
ロサンゼルスにある高級な中くらいなコンテンポラリースタイルのおしゃれなリビング (白い壁、濃色無垢フローリング、暖炉なし、テレビなし、茶色い床) の写真
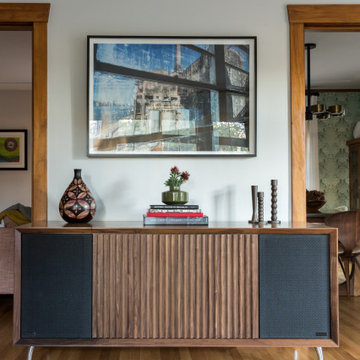
This classic Tudor home in Oakland was given a modern makeover with an interplay of soft and vibrant color, bold patterns, and sleek furniture. The classic woodwork and built-ins of the original house were maintained to add a gorgeous contrast to the modern decor.
Designed by Oakland interior design studio Joy Street Design. Serving Alameda, Berkeley, Orinda, Walnut Creek, Piedmont, and San Francisco.
For more about Joy Street Design, click here: https://www.joystreetdesign.com/
To learn more about this project, click here:
https://www.joystreetdesign.com/portfolio/oakland-tudor-home-renovation

Modern luxury meets warm farmhouse in this Southampton home! Scandinavian inspired furnishings and light fixtures create a clean and tailored look, while the natural materials found in accent walls, casegoods, the staircase, and home decor hone in on a homey feel. An open-concept interior that proves less can be more is how we’d explain this interior. By accentuating the “negative space,” we’ve allowed the carefully chosen furnishings and artwork to steal the show, while the crisp whites and abundance of natural light create a rejuvenated and refreshed interior.
This sprawling 5,000 square foot home includes a salon, ballet room, two media rooms, a conference room, multifunctional study, and, lastly, a guest house (which is a mini version of the main house).
Project Location: Southamptons. Project designed by interior design firm, Betty Wasserman Art & Interiors. From their Chelsea base, they serve clients in Manhattan and throughout New York City, as well as across the tri-state area and in The Hamptons.
For more about Betty Wasserman, click here: https://www.bettywasserman.com/
To learn more about this project, click here: https://www.bettywasserman.com/spaces/southampton-modern-farmhouse/
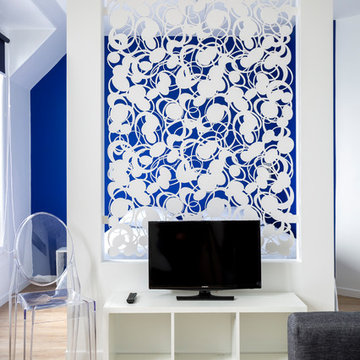
Olivier Hallot
他の地域にあるお手頃価格の小さなコンテンポラリースタイルのおしゃれなリビング (白い壁、淡色無垢フローリング、暖炉なし、据え置き型テレビ、ベージュの床) の写真
他の地域にあるお手頃価格の小さなコンテンポラリースタイルのおしゃれなリビング (白い壁、淡色無垢フローリング、暖炉なし、据え置き型テレビ、ベージュの床) の写真
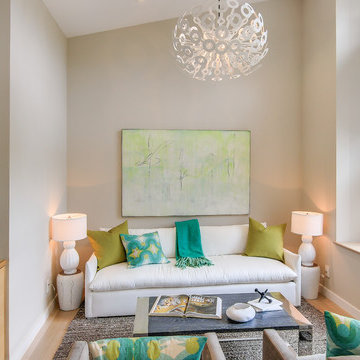
サンフランシスコにある中くらいなコンテンポラリースタイルのおしゃれなロフトリビング (ベージュの壁、淡色無垢フローリング、据え置き型テレビ、暖炉なし、ベージュの床) の写真
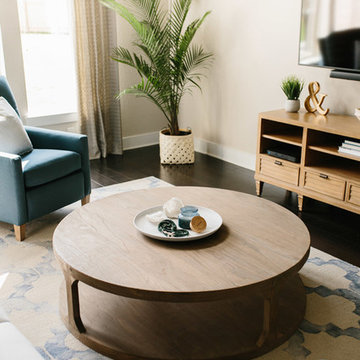
A farmhouse coastal styled home located in the charming neighborhood of Pflugerville. We merged our client's love of the beach with rustic elements which represent their Texas lifestyle. The result is a laid-back interior adorned with distressed woods, light sea blues, and beach-themed decor. We kept the furnishings tailored and contemporary with some heavier case goods- showcasing a touch of traditional. Our design even includes a separate hangout space for the teenagers and a cozy media for everyone to enjoy! The overall design is chic yet welcoming, perfect for this energetic young family.
Project designed by Sara Barney’s Austin interior design studio BANDD DESIGN. They serve the entire Austin area and its surrounding towns, with an emphasis on Round Rock, Lake Travis, West Lake Hills, and Tarrytown.
For more about BANDD DESIGN, click here: https://bandddesign.com/
To learn more about this project, click here: https://bandddesign.com/moving-water/
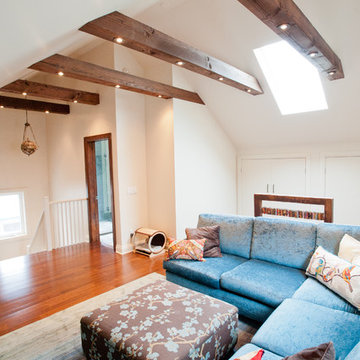
Photo by Alex Nirta Designer: Cori Halpern Interior Designs
トロントにある高級な広いコンテンポラリースタイルのおしゃれなロフトリビング (ベージュの壁、無垢フローリング、暖炉なし、テレビなし、茶色い床、青いソファ) の写真
トロントにある高級な広いコンテンポラリースタイルのおしゃれなロフトリビング (ベージュの壁、無垢フローリング、暖炉なし、テレビなし、茶色い床、青いソファ) の写真
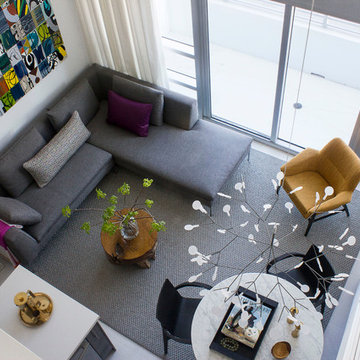
For the living room of this apartment located in South Beach, I combined natural woods such as the organic teak chestnut coffee table and the dining chairs with soft linens on the furnishings and natural stone marble on the tables; and vintage accessories throughout the space. It was important for me to create a small dining area, so I placed the table a bit under the staircase, accentuated by the beautiful ceiling lamp that seems to float over the table and anchors the room. The large piece of art over the couch is by New York artist, Jody Morlock. It’s called “Tonic Immobility” referring to the shark character depicted in the painting. The piece was created to incorporate all the colors (blues–magentas–purple and yellows) used throughout the apartment, and it’s the focal point in the living room. The space tells a story about creativity; it’s an eclectic mix of vintage finds and contemporary pieces.
Photography by Diego Alejandro Design LLC
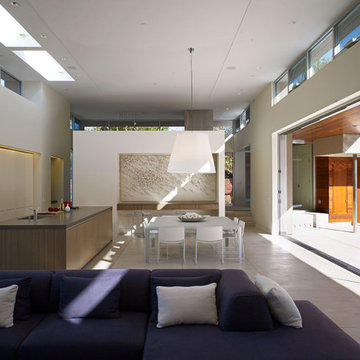
Ground up project featuring an aluminum storefront style window system that connects the interior and exterior spaces. Modern design incorporates integral color concrete floors, Boffi cabinets, two fireplaces with custom stainless steel flue covers. Other notable features include an outdoor pool, solar domestic hot water system and custom Honduran mahogany siding and front door.
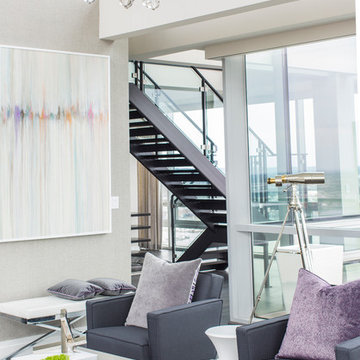
Penthouse living room
ボルチモアにあるラグジュアリーな巨大なコンテンポラリースタイルのおしゃれなリビング (ベージュの壁、濃色無垢フローリング、暖炉なし、内蔵型テレビ、グレーの床) の写真
ボルチモアにあるラグジュアリーな巨大なコンテンポラリースタイルのおしゃれなリビング (ベージュの壁、濃色無垢フローリング、暖炉なし、内蔵型テレビ、グレーの床) の写真

他の地域にある低価格の広いコンテンポラリースタイルのおしゃれなリビング (茶色い壁、濃色無垢フローリング、暖炉なし、壁掛け型テレビ、グレーの床、パネル壁) の写真
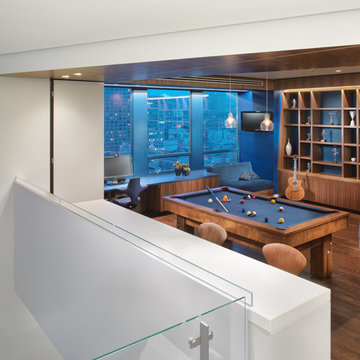
An interior build-out of a two-level penthouse unit in a prestigious downtown highrise. The design emphasizes the continuity of space for a loft-like environment. Sliding doors transform the unit into discrete rooms as needed. The material palette reinforces this spatial flow: white concrete floors, touch-latch cabinetry, slip-matched walnut paneling and powder-coated steel counters. Whole-house lighting, audio, video and shade controls are all controllable from an iPhone, Collaboration: Joel Sanders Architect, New York. Photographer: Rien van Rijthoven
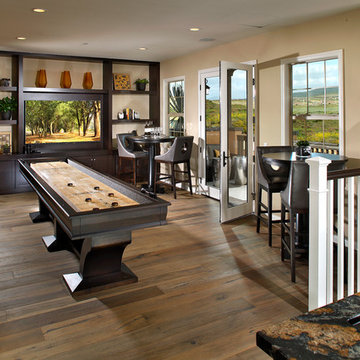
サンディエゴにあるお手頃価格の中くらいなコンテンポラリースタイルのおしゃれなロフトリビング (ゲームルーム、ベージュの壁、無垢フローリング、暖炉なし、埋込式メディアウォール) の写真
コンテンポラリースタイルのロフトリビング (暖炉なし) の写真
1




