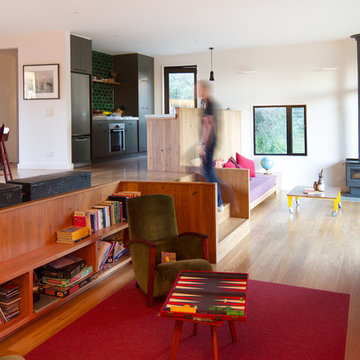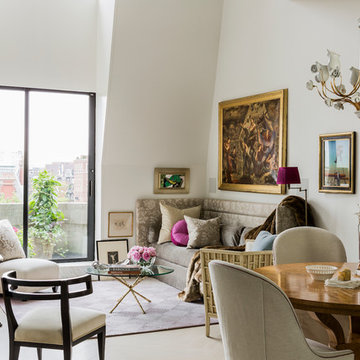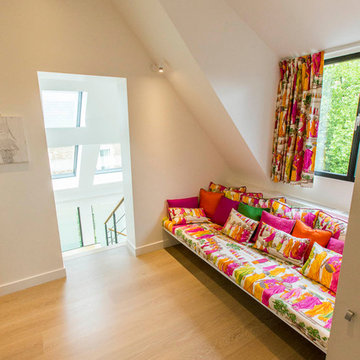絞り込み:
資材コスト
並び替え:今日の人気順
写真 1〜20 枚目(全 41 枚)
1/5
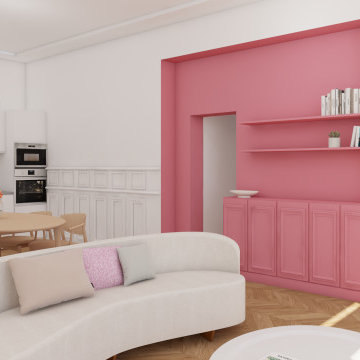
Coin salon avec niche peinte dans les tons roses et aménagée en bibliothèque. Les moulures ont été reprises sur le meuble bas pour créer une cohérence à l'ensemble. Les fauteuils et canapés ronds permettent de casser la structure stricte des moulures

This Chelsea loft was transformed from a beat-up live-work space into a tranquil, light-filled home with oversized windows and high ceilings. The open floor plan created a new kitchen, dining area, and living room in one space, with two airy bedrooms and bathrooms at the other end of the layout. We used a pale, white oak flooring from LV Wood Floors throughout the space, and kept the color palette light and neutral. The kitchen features custom cabinetry and a wide island with seating on one side. A Lindsey Edelman chandelier makes a statement over the dining table. A wall of bookcases, art, and media storage anchors the other end of the living room, with the TV mount built-in at the center. Photo by Maletz Design

バンクーバーにあるラグジュアリーな広いコンテンポラリースタイルのおしゃれなLDK (白い壁、淡色無垢フローリング、横長型暖炉、タイルの暖炉まわり、埋込式メディアウォール、ベージュの床) の写真

Foto: Jens Bergmann / KSB Architekten
フランクフルトにある高級な巨大なコンテンポラリースタイルのおしゃれなリビング (白い壁、淡色無垢フローリング、窓際ベンチ) の写真
フランクフルトにある高級な巨大なコンテンポラリースタイルのおしゃれなリビング (白い壁、淡色無垢フローリング、窓際ベンチ) の写真

Fun Playful Kids Room
オレンジカウンティにあるお手頃価格の中くらいなコンテンポラリースタイルのおしゃれなファミリールーム (グレーの壁、淡色無垢フローリング、壁掛け型テレビ、ベージュの床、アクセントウォール) の写真
オレンジカウンティにあるお手頃価格の中くらいなコンテンポラリースタイルのおしゃれなファミリールーム (グレーの壁、淡色無垢フローリング、壁掛け型テレビ、ベージュの床、アクセントウォール) の写真

This home was redesigned to reflect the homeowners' personalities through intentional and bold design choices, resulting in a visually appealing and powerfully expressive environment.
Elegance meets vibrancy in this living room design, featuring a soothing neutral palette and a gracefully curved sofa. Two striking orange chairs provide a bold pop of color, while a captivating fireplace and exquisite artwork add a touch of sophistication to this harmonious space.
---Project by Wiles Design Group. Their Cedar Rapids-based design studio serves the entire Midwest, including Iowa City, Dubuque, Davenport, and Waterloo, as well as North Missouri and St. Louis.
For more about Wiles Design Group, see here: https://wilesdesigngroup.com/
To learn more about this project, see here: https://wilesdesigngroup.com/cedar-rapids-bold-home-transformation
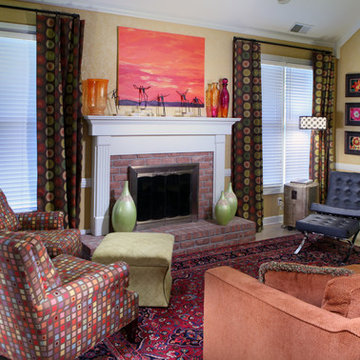
Ben Fant
他の地域にある中くらいなコンテンポラリースタイルのおしゃれなファミリールーム (ベージュの壁、淡色無垢フローリング、標準型暖炉、レンガの暖炉まわり) の写真
他の地域にある中くらいなコンテンポラリースタイルのおしゃれなファミリールーム (ベージュの壁、淡色無垢フローリング、標準型暖炉、レンガの暖炉まわり) の写真
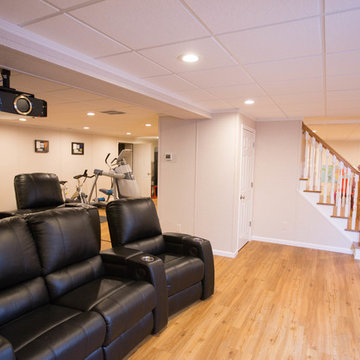
This Connecticut basement was once dark and dreary, making for a very unwelcoming and uncomfortable space for the family involved. We transformed the space into a beautiful, inviting area that everyone in the family could enjoy!
Give us a call for your free estimate today!
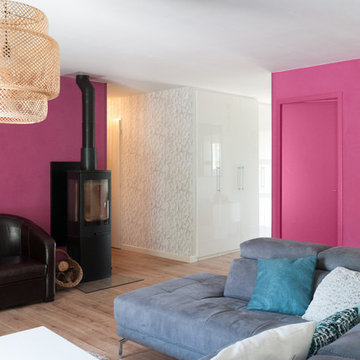
Résolument Déco
リヨンにある低価格の広いコンテンポラリースタイルのおしゃれなLDK (ピンクの壁、淡色無垢フローリング、薪ストーブ) の写真
リヨンにある低価格の広いコンテンポラリースタイルのおしゃれなLDK (ピンクの壁、淡色無垢フローリング、薪ストーブ) の写真
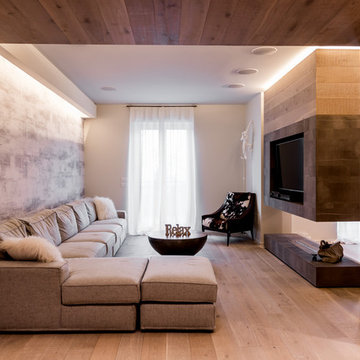
Foto a cura di: Roberta Pizzi
他の地域にあるコンテンポラリースタイルのおしゃれなファミリールーム (淡色無垢フローリング、両方向型暖炉、壁掛け型テレビ、ベージュの床、マルチカラーの壁、アクセントウォール) の写真
他の地域にあるコンテンポラリースタイルのおしゃれなファミリールーム (淡色無垢フローリング、両方向型暖炉、壁掛け型テレビ、ベージュの床、マルチカラーの壁、アクセントウォール) の写真
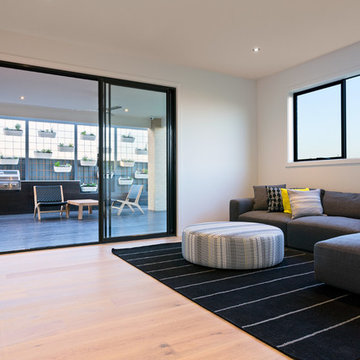
Third living space with direct connectivity to wrap around hallway and childrens bedrooms. large sliding door opens up the space.
Kate Morris Photography
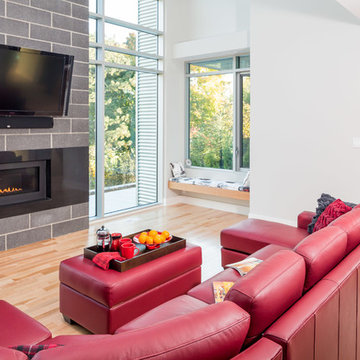
This minimalistic living room is the perfect place for entertaining. Featuring warm and neutral tones, high ceilings, stone accents and plenty of natural light, this room combines comfort and colour.
Off to the side rests a subtle but serene seating area with large windows overlooking the yard. This spot is the perfect place for curling up to enjoy a good book or an evening glass of wine.
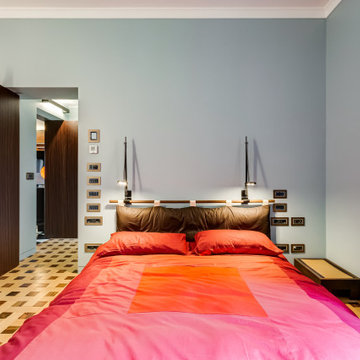
Camera da letto: letto giapponese. Al parquet caldo in rovere e palissandro si oppone una tinta tenue e fredda alle pareti, con finitura "a guscio d'uovo".
---
Bedroom:Japanese bedding. The warm oak and rosewood parquet is opposed to a soft and cold color on the walls, with "eggshell" finish.
---
Photographer: Luca Tranquilli
ピンクのコンテンポラリースタイルのリビング・居間 (淡色無垢フローリング、トラバーチンの床) の写真
1







