絞り込み:
資材コスト
並び替え:今日の人気順
写真 1〜6 枚目(全 6 枚)
1/5
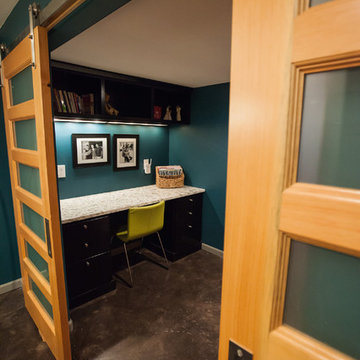
Debbie Schwab Photography
シアトルにあるお手頃価格の小さなコンテンポラリースタイルのおしゃれな独立型シアタールーム (青い壁、コンクリートの床、壁掛け型テレビ、茶色い床) の写真
シアトルにあるお手頃価格の小さなコンテンポラリースタイルのおしゃれな独立型シアタールーム (青い壁、コンクリートの床、壁掛け型テレビ、茶色い床) の写真
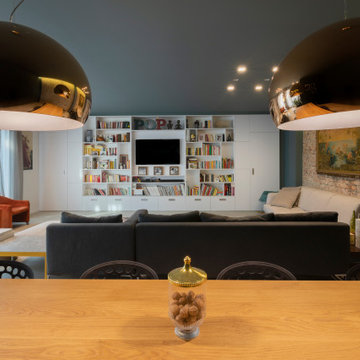
ミラノにある高級な広いコンテンポラリースタイルのおしゃれなリビングロフト (ライブラリー、青い壁、コンクリートの床、壁掛け型テレビ、グレーの床、グレーの天井) の写真
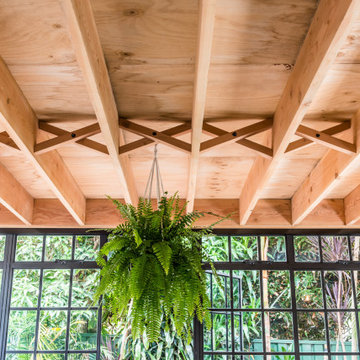
Sustainable Home Architecture - Tempe - 105 sqm
The Tempe Garden Dwelling was conceived as a home architecture and design concept to exploit the increasing trend of dual occupancy. Cradle Design worked closely with Built Complete to create a building design that maximised the allowable building envelope permissible under the local planning controls. The building form echoes a simplistic vision of a traditional dwelling with gable ends, a dual-pitched roof and a regular rectangular plan form.
A simple palette of materials from inside to out informs the home design, providing a simple, clean modernist aesthetic, allowing the mind to rest and absorb the clean geometric and sometimes dynamic lines on the interior. Exposed structure informs the user of the building’s integrity and honesty. Where ever possible, materials were recycled and reused to complete this home architecture project – external cladding from a salvage yard, balustrades formed out of reinforcement mesh and faucets fashioned out of plumber's copper piping
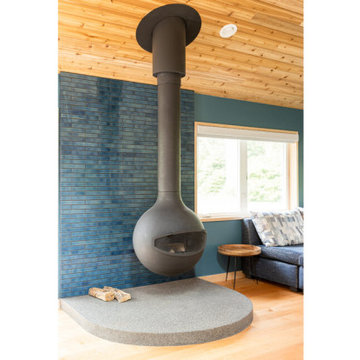
Floating wood stove.
ポートランドにあるラグジュアリーな広いコンテンポラリースタイルのおしゃれなLDK (青い壁、コンクリートの床、吊り下げ式暖炉、タイルの暖炉まわり、板張り天井) の写真
ポートランドにあるラグジュアリーな広いコンテンポラリースタイルのおしゃれなLDK (青い壁、コンクリートの床、吊り下げ式暖炉、タイルの暖炉まわり、板張り天井) の写真
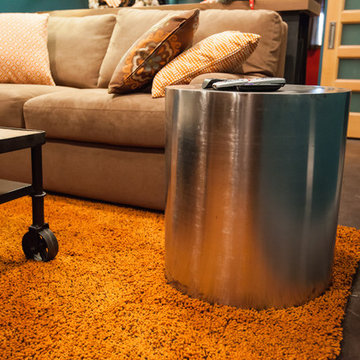
Debbie Schwab Photography
シアトルにあるお手頃価格の小さなコンテンポラリースタイルのおしゃれな独立型シアタールーム (青い壁、コンクリートの床、壁掛け型テレビ、茶色い床) の写真
シアトルにあるお手頃価格の小さなコンテンポラリースタイルのおしゃれな独立型シアタールーム (青い壁、コンクリートの床、壁掛け型テレビ、茶色い床) の写真
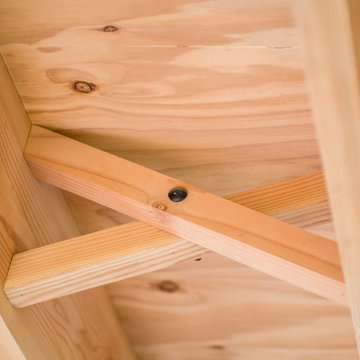
Sustainable Home Architecture - Tempe - 105 sqm
The Tempe Garden Dwelling was conceived as a home architecture and design concept to exploit the increasing trend of dual occupancy. Cradle Design worked closely with Built Complete to create a building design that maximised the allowable building envelope permissible under the local planning controls. The building form echoes a simplistic vision of a traditional dwelling with gable ends, a dual-pitched roof and a regular rectangular plan form.
A simple palette of materials from inside to out informs the home design, providing a simple, clean modernist aesthetic, allowing the mind to rest and absorb the clean geometric and sometimes dynamic lines on the interior. Exposed structure informs the user of the building’s integrity and honesty. Where ever possible, materials were recycled and reused to complete this home architecture project – external cladding from a salvage yard, balustrades formed out of reinforcement mesh and faucets fashioned out of plumber's copper piping
オレンジのコンテンポラリースタイルのリビング・居間 (コンクリートの床、青い壁) の写真
1



