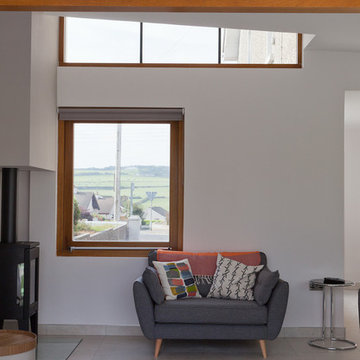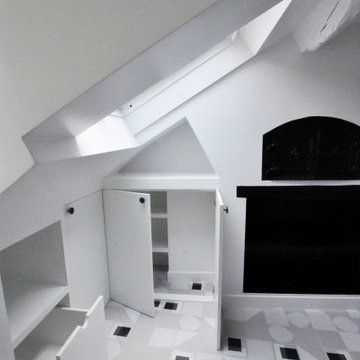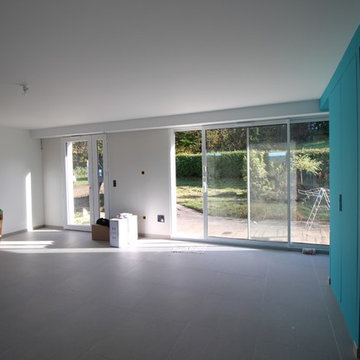絞り込み:
資材コスト
並び替え:今日の人気順
写真 1〜20 枚目(全 32 枚)
1/5

A once dark dated small room has now been transformed into a natural light filled space in this total home renovation. Working with Llama Architects and Llama Projects on the total renovation of this wonderfully located property. Opening up the existing ground floor and creating a new stunning entrance hallway allowed us to create a more open plan, beautifully natual light filled elegant Family / Morning Room near to the fabulous B3 Bulthaup newly installed kitchen. Working with the clients existing wood burner & art work we created a stylish cosy area with all new large format tiled flooring, plastered in fireplace, replacing the exposed brick and chunky oak window cills throughout. Stylish furniture and lighting design in calming soft colour tones to compliment the new interior scheme. This room now is a wonderfully functioning part of the homes newly renovated floor plan. A few Before images are at the end of the album.
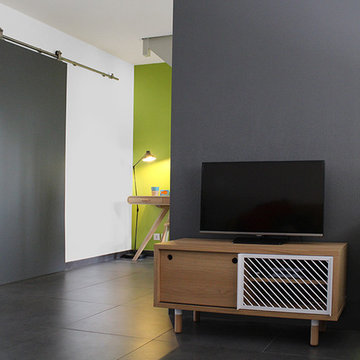
Le meuble T.V. s'appuie sur le mur écran entre le salon et l'entrée.
Photo O & N Richard
他の地域にある中くらいなコンテンポラリースタイルのおしゃれなオープンリビング (セラミックタイルの床、グレーの床、グレーの壁、薪ストーブ、据え置き型テレビ) の写真
他の地域にある中くらいなコンテンポラリースタイルのおしゃれなオープンリビング (セラミックタイルの床、グレーの床、グレーの壁、薪ストーブ、据え置き型テレビ) の写真
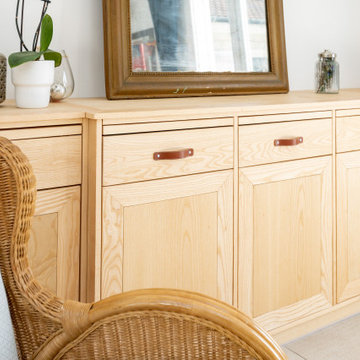
Meuble bois sur mesure « frêne » réalisé par M Daubigney
パリにあるラグジュアリーな広いコンテンポラリースタイルのおしゃれなリビング (白い壁、セラミックタイルの床、薪ストーブ、テレビなし、ベージュの床、表し梁、壁紙) の写真
パリにあるラグジュアリーな広いコンテンポラリースタイルのおしゃれなリビング (白い壁、セラミックタイルの床、薪ストーブ、テレビなし、ベージュの床、表し梁、壁紙) の写真
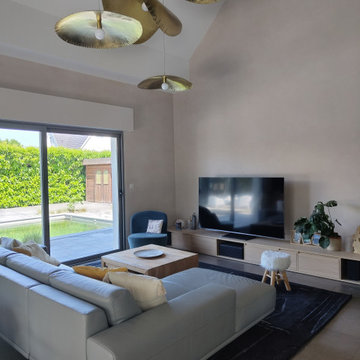
Conseils sur le style décoratif à adopter pour cette maison : réalisation d'une planche d'ambiance, recherches de revêtements muraux et de couleurs.
Réalisation du plan d'aménagement en fonction du mobilier existant des clients.
Recherche de luminaires pour habiller la hauteur sous plafond de 8m.
Mise en relation avec nos artisans partenaires : peintre, électricien et carreleur.
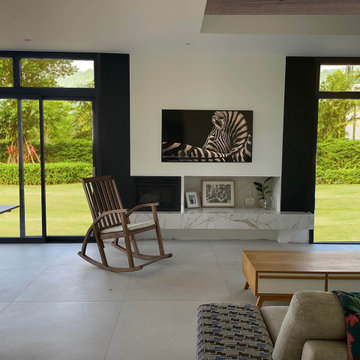
Salon entièrement ouvert sur l'exétrieur avec cheminée et tablette en marbre.
La télé tableau se dissimule sur ce pan de mur .
グルノーブルにあるお手頃価格の広いコンテンポラリースタイルのおしゃれなLDK (白い壁、セラミックタイルの床、薪ストーブ、タイルの暖炉まわり、内蔵型テレビ、白い床、折り上げ天井) の写真
グルノーブルにあるお手頃価格の広いコンテンポラリースタイルのおしゃれなLDK (白い壁、セラミックタイルの床、薪ストーブ、タイルの暖炉まわり、内蔵型テレビ、白い床、折り上げ天井) の写真
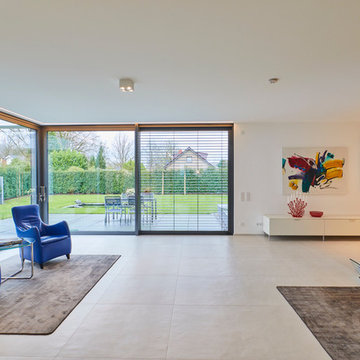
Das offene Wohnzimmer mit verschiedenen Sitzbereichen am Kamin oder direkt mit Blick in den Garten bietet viel Platz um Ruhe zu finden. Der Speicherkamin ist in der Gebäudemitte platziert, damit die Wärme den ganzen Tag in alle Richtungen strahlen kann. Der Ausblick in den Garten ist ohne Hindernisse möglich und kann Ebenerdig erreicht werden.
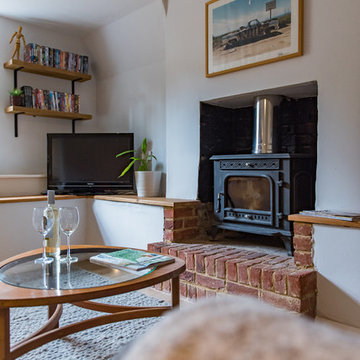
Shepherd photography
ケントにある低価格の中くらいなコンテンポラリースタイルのおしゃれなLDK (白い壁、セラミックタイルの床、薪ストーブ、据え置き型テレビ、茶色い床) の写真
ケントにある低価格の中くらいなコンテンポラリースタイルのおしゃれなLDK (白い壁、セラミックタイルの床、薪ストーブ、据え置き型テレビ、茶色い床) の写真
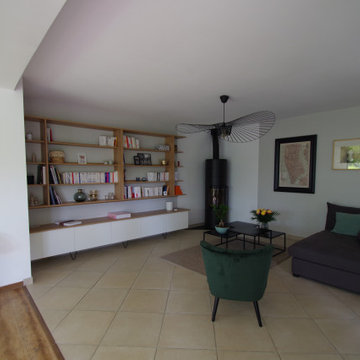
Création d'une bibliothèque et mise en place d'un poêle pour créer un lien entre la nouvelle véranda et le séjour d'origine.
https://www.henry-decoration.fr/nos-specialites/
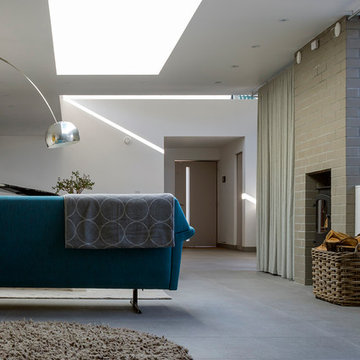
A major rooflight lets in sunlight without overlooking neighbours' properties. Photo: Paul Raftery
ロンドンにある中くらいなコンテンポラリースタイルのおしゃれなLDK (白い壁、セラミックタイルの床、薪ストーブ、レンガの暖炉まわり) の写真
ロンドンにある中くらいなコンテンポラリースタイルのおしゃれなLDK (白い壁、セラミックタイルの床、薪ストーブ、レンガの暖炉まわり) の写真
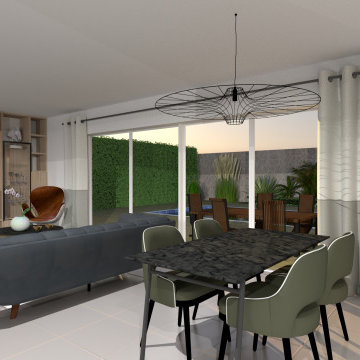
Une grande pièce de vie
coin tv avec un meuble type bibliothèque sur mesure avec de nombreux rangements
L'alcove en gris antracite distribue les deux chambres les toilettes et la salle de bain
La cuisine avec son frigo américain ainsi qu'un mobilier banc sur mesure à côté de la porte d'entré pour accueillr et dissimuler le tableau électrique
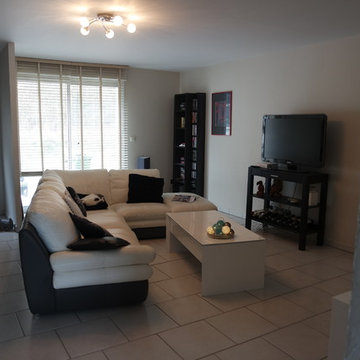
Françoise GRUNER
ナンシーにある低価格の広いコンテンポラリースタイルのおしゃれなオープンリビング (ベージュの壁、セラミックタイルの床、薪ストーブ) の写真
ナンシーにある低価格の広いコンテンポラリースタイルのおしゃれなオープンリビング (ベージュの壁、セラミックタイルの床、薪ストーブ) の写真
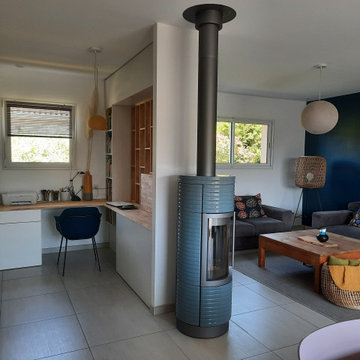
グルノーブルにあるお手頃価格の中くらいなコンテンポラリースタイルのおしゃれなオープンリビング (ライブラリー、白い壁、セラミックタイルの床、薪ストーブ、グレーの床、壁紙、据え置き型テレビ) の写真
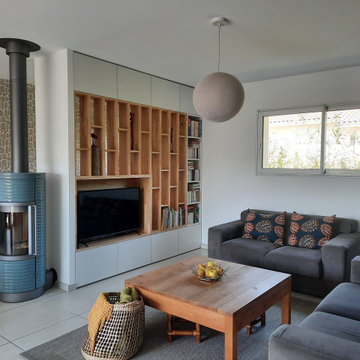
グルノーブルにあるお手頃価格の中くらいなコンテンポラリースタイルのおしゃれなLDK (ライブラリー、白い壁、セラミックタイルの床、薪ストーブ、据え置き型テレビ、グレーの床、壁紙) の写真
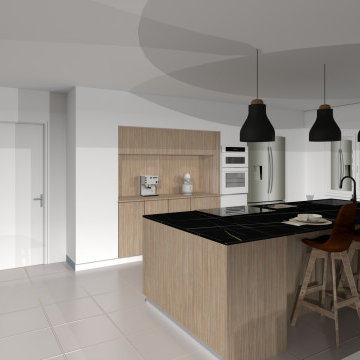
Zoom sur la cuisine avec son meuble d'entré blanc en sur mesure pour cacher le tableau électrique
Une grande pièce de vie
coin tv avec un meuble type bibliothèque sur mesure avec de nombreux rangements
L'alcove en gris antracite distribue les deux chambres les toilettes et la salle de bain
La cuisine avec son frigo américain ainsi qu'un mobilier banc sur mesure à côté de la porte d'entré pour accueillr et dissimuler le tableau électrique
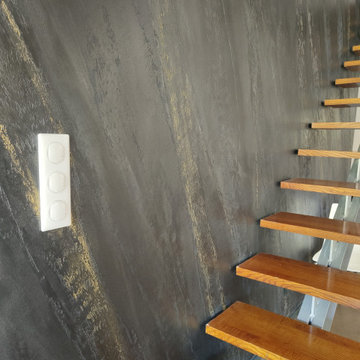
Conseils sur le style décoratif à adopter pour cette maison : réalisation d'une planche d'ambiance, recherches de revêtements muraux et de couleurs.
Réalisation du plan d'aménagement en fonction du mobilier existant des clients.
Recherche de luminaires pour habiller la hauteur sous plafond de 8m.
Mise en relation avec nos artisans partenaires : peintre, électricien et carreleur.
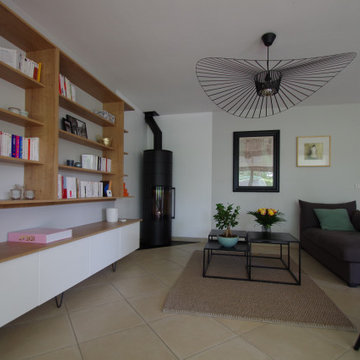
Création d'une bibliothèque et mise en place d'un poêle pour créer un lien entre la nouvelle véranda et le séjour d'origine.
https://www.henry-decoration.fr/nos-specialites/
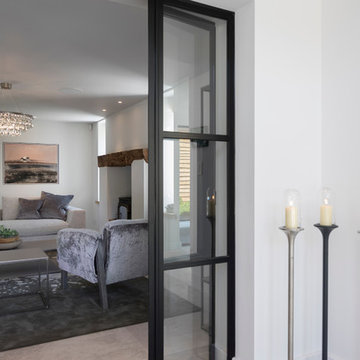
A once dark dated small room has now been transformed into a natural light filled space in this total home renovation. Working with Llama Architects and Llama Projects on the total renovation of this wonderfully located property. Opening up the existing ground floor and creating a new stunning entrance hallway allowed us to create a more open plan, beautifully natual light filled elegant Family / Morning Room near to the fabulous B3 Bulthaup newly installed kitchen. Working with the clients existing wood burner & art work we created a stylish cosy area with all new large format tiled flooring, plastered in fireplace, replacing the exposed brick and chunky oak window cills throughout. Stylish furniture and lighting design in calming soft colour tones to compliment the new interior scheme. This room now is a wonderfully functioning part of the homes newly renovated floor plan. A few Before images are at the end of the album.
グレーのコンテンポラリースタイルのリビング・居間 (薪ストーブ、セラミックタイルの床) の写真
1




