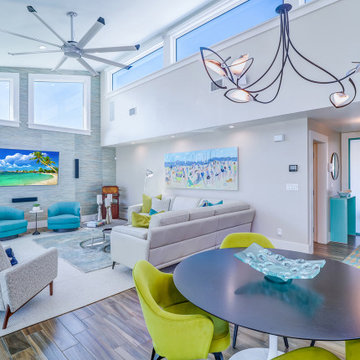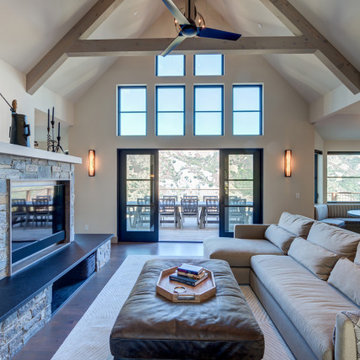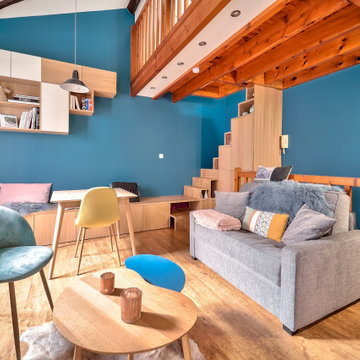絞り込み:
資材コスト
並び替え:今日の人気順
写真 1〜20 枚目(全 21 枚)
1/4

The living room is designed with sloping ceilings up to about 14' tall. The large windows connect the living spaces with the outdoors, allowing for sweeping views of Lake Washington. The north wall of the living room is designed with the fireplace as the focal point.
Design: H2D Architecture + Design
www.h2darchitects.com
#kirklandarchitect
#greenhome
#builtgreenkirkland
#sustainablehome

グランドラピッズにあるコンテンポラリースタイルのおしゃれなリビング (テレビなし、標準型暖炉、三角天井、マルチカラーの壁、無垢フローリング、茶色い床、板張り壁、積石の暖炉まわり) の写真

In this Cedar Rapids residence, sophistication meets bold design, seamlessly integrating dynamic accents and a vibrant palette. Every detail is meticulously planned, resulting in a captivating space that serves as a modern haven for the entire family.
The upper level is a versatile haven for relaxation, work, and rest. It features a discreet Murphy bed, elegantly concealed behind a striking large artwork. This clever integration blends functionality and aesthetics, creating a space that seamlessly transforms with a touch of sophistication.
---
Project by Wiles Design Group. Their Cedar Rapids-based design studio serves the entire Midwest, including Iowa City, Dubuque, Davenport, and Waterloo, as well as North Missouri and St. Louis.
For more about Wiles Design Group, see here: https://wilesdesigngroup.com/
To learn more about this project, see here: https://wilesdesigngroup.com/cedar-rapids-dramatic-family-home-design

LDKを雁行しながら進む間仕切り壁。仕上げは能登仁行和紙の珪藻土入り紙。薄桃色のものは焼成された珪藻土入り、薄いベージュのものは焼成前の珪藻土が漉き込まれている。
他の地域にある中くらいなコンテンポラリースタイルのおしゃれな独立型リビング (ピンクの壁、合板フローリング、暖炉なし、壁掛け型テレビ、三角天井、壁紙、グレーの天井) の写真
他の地域にある中くらいなコンテンポラリースタイルのおしゃれな独立型リビング (ピンクの壁、合板フローリング、暖炉なし、壁掛け型テレビ、三角天井、壁紙、グレーの天井) の写真

ロサンゼルスにある高級な広いコンテンポラリースタイルのおしゃれなファミリールーム (グレーの壁、淡色無垢フローリング、横長型暖炉、金属の暖炉まわり、壁掛け型テレビ、ベージュの床、三角天井) の写真

Behind the rolling hills of Arthurs Seat sits “The Farm”, a coastal getaway and future permanent residence for our clients. The modest three bedroom brick home will be renovated and a substantial extension added. The footprint of the extension re-aligns to face the beautiful landscape of the western valley and dam. The new living and dining rooms open onto an entertaining terrace.
The distinct roof form of valleys and ridges relate in level to the existing roof for continuation of scale. The new roof cantilevers beyond the extension walls creating emphasis and direction towards the natural views.

Upscale contemporary living room in a magnificent penthouse with atrium ceilings.
フィラデルフィアにある高級な中くらいなコンテンポラリースタイルのおしゃれなリビングロフト (グレーの壁、淡色無垢フローリング、両方向型暖炉、石材の暖炉まわり、壁掛け型テレビ、ベージュの床、三角天井) の写真
フィラデルフィアにある高級な中くらいなコンテンポラリースタイルのおしゃれなリビングロフト (グレーの壁、淡色無垢フローリング、両方向型暖炉、石材の暖炉まわり、壁掛け型テレビ、ベージュの床、三角天井) の写真
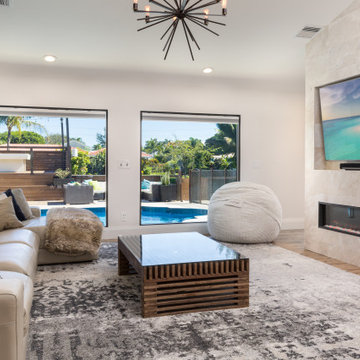
Designed this TV wall with the fireplace, that doubles as a bar on the opposite side. Chose all materials and furnishings include the light fixture, windows and Art. We did the installation of the entire project as well.
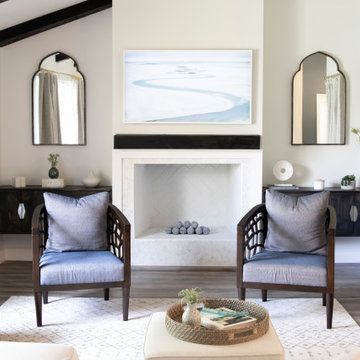
Miami Contemporary Living Room
マイアミにある高級な中くらいなコンテンポラリースタイルのおしゃれなLDK (クッションフロア、白い壁、標準型暖炉、茶色い床、表し梁、三角天井) の写真
マイアミにある高級な中くらいなコンテンポラリースタイルのおしゃれなLDK (クッションフロア、白い壁、標準型暖炉、茶色い床、表し梁、三角天井) の写真
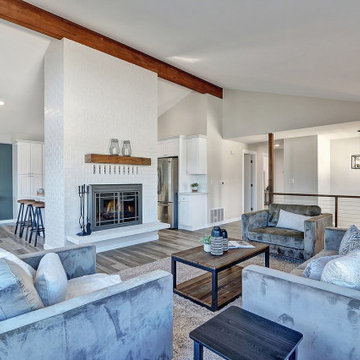
This was part of a whole house remodel in Gig Harbor WA
シアトルにある高級な中くらいなコンテンポラリースタイルのおしゃれなリビング (ベージュの壁、ラミネートの床、薪ストーブ、レンガの暖炉まわり、茶色い床、三角天井) の写真
シアトルにある高級な中くらいなコンテンポラリースタイルのおしゃれなリビング (ベージュの壁、ラミネートの床、薪ストーブ、レンガの暖炉まわり、茶色い床、三角天井) の写真
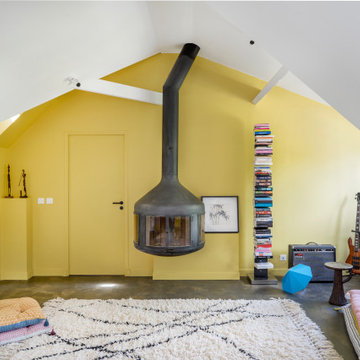
他の地域にあるコンテンポラリースタイルのおしゃれなリビング (ミュージックルーム、黄色い壁、薪ストーブ、金属の暖炉まわり、グレーの床、三角天井) の写真

This accessory dwelling unit has laminate flooring with white walls and a luminous skylight for an open and spacious living feeling. The kitchenette features gray, shaker style cabinets, a white granite counter top with a white tiled backsplash and has brass kitchen faucet matched wtih the kitchen drawer pulls. Also included are a stainless steel mini-refrigerator and oven.
With a wall mounted flat screen TV and an expandable couch/sleeper bed, this main room has everything you need to expand this gem into a sleep over!
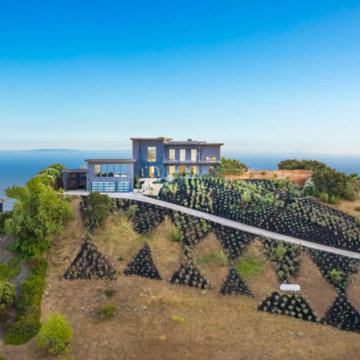
Company:
Handsome Salt - Interior Design
Location:
Malibu, CA
Fireplace:
Flare Fireplace
Size:
80"L x 16"H
Type:
Front Facing
Media:
Gray Rocks
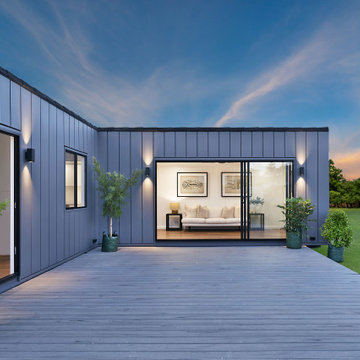
ブリスベンにあるお手頃価格の中くらいなコンテンポラリースタイルのおしゃれなLDK (クッションフロア、埋込式メディアウォール、茶色い床、三角天井、パネル壁) の写真
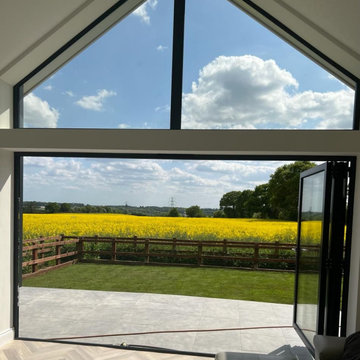
Stunning extension and refurb. Maximising those beautiful views! This was a pleasure to build.
Including large Bifolds, herringbone floor, patio, grey steel doors.
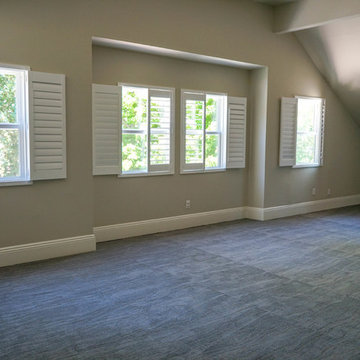
Malibu, CA - Complete Home Remodel / Recreation Room
Installation of the carpet, base molding, windows, wood blinds, base molding and a fresh paint to finish.
青いコンテンポラリースタイルのリビング・居間 (三角天井) の写真
1





