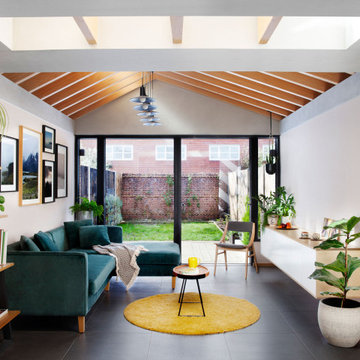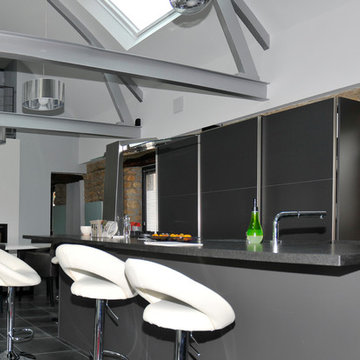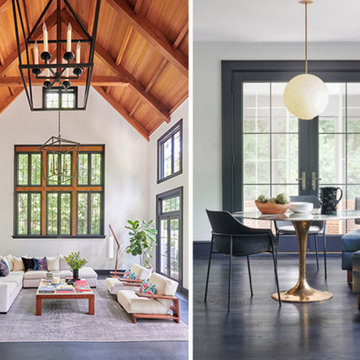絞り込み:
資材コスト
並び替え:今日の人気順
写真 1〜14 枚目(全 14 枚)
1/4

There is showing like luxurious modern restaurant . It's a very specious and rich place to waiting with together. There is long and curved sofas with tables for dinning that looks modern. lounge seating design by architectural and design services. There is coffee table & LED light adjust and design by Interior designer. Large window is most visible to enter sunlight via a window. lounge area is full with modern furniture and the wall is modern furniture with different colours by 3D architectural .
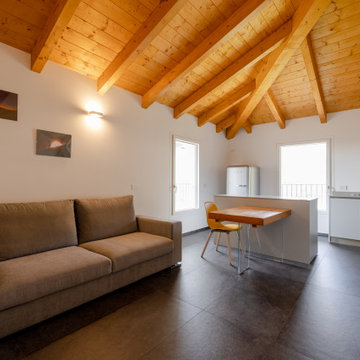
Un bellissimo divano molto comodo, messo di fronte alla TV
ミラノにあるお手頃価格の小さなコンテンポラリースタイルのおしゃれなオープンリビング (白い壁、磁器タイルの床、黒い床、表し梁、茶色いソファ) の写真
ミラノにあるお手頃価格の小さなコンテンポラリースタイルのおしゃれなオープンリビング (白い壁、磁器タイルの床、黒い床、表し梁、茶色いソファ) の写真

Offenes Wohnzimmer mit drehbarem Sofa, Kamin, offener Treppe zur Galerie mit Holzlamellen und einer verspiegelten Wandverkleidung.
フランクフルトにある広いコンテンポラリースタイルのおしゃれなリビング (セラミックタイルの床、薪ストーブ、コンクリートの暖炉まわり、内蔵型テレビ、黒い床、表し梁、パネル壁) の写真
フランクフルトにある広いコンテンポラリースタイルのおしゃれなリビング (セラミックタイルの床、薪ストーブ、コンクリートの暖炉まわり、内蔵型テレビ、黒い床、表し梁、パネル壁) の写真
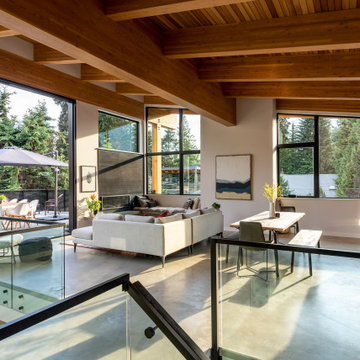
Mountain contemporary family home offers fabulous views of BOTH Whistler & Blackcomb Mountains & lovely Southwest exposure that provides for all day sunshine that can be enjoyed by both the interior & exterior living spaces. Open concept main living space comprised of the living room, dining room and kitchen areas
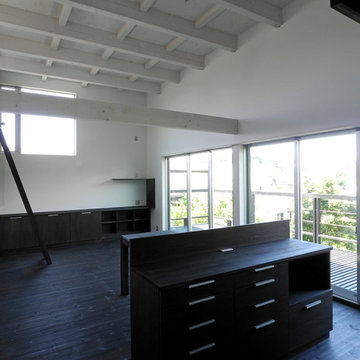
ロフトのある天井の高い2階のLDK。主要な家具は造り付けで塗装を床と統一することで一体感を。天井は張らず屋根の梁を白くふき取り塗装してインテリアとして見せている。
他の地域にある中くらいなコンテンポラリースタイルのおしゃれなリビングのホームバー (白い壁、濃色無垢フローリング、黒い床、表し梁、塗装板張りの壁) の写真
他の地域にある中くらいなコンテンポラリースタイルのおしゃれなリビングのホームバー (白い壁、濃色無垢フローリング、黒い床、表し梁、塗装板張りの壁) の写真
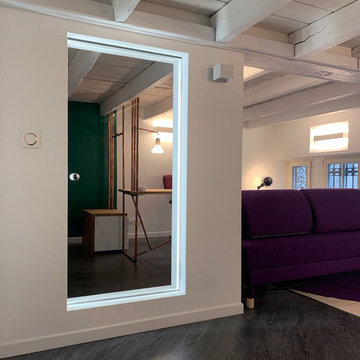
Espace salon-TV, esprit lounge, contrainte de literie pour deux personnes.
ナンシーにあるお手頃価格の中くらいなコンテンポラリースタイルのおしゃれなLDK (ライブラリー、白い壁、濃色無垢フローリング、暖炉なし、壁掛け型テレビ、黒い床、表し梁) の写真
ナンシーにあるお手頃価格の中くらいなコンテンポラリースタイルのおしゃれなLDK (ライブラリー、白い壁、濃色無垢フローリング、暖炉なし、壁掛け型テレビ、黒い床、表し梁) の写真
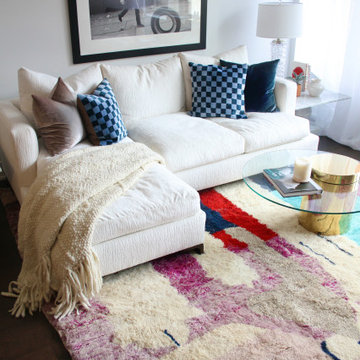
moroccan rug, custom sofa sectional , tibetan silk velvet pillows and glass and brass coffee table
ニューヨークにあるお手頃価格の中くらいなコンテンポラリースタイルのおしゃれなオープンリビング (ライブラリー、白い壁、淡色無垢フローリング、暖炉なし、木材の暖炉まわり、据え置き型テレビ、黒い床、表し梁、羽目板の壁) の写真
ニューヨークにあるお手頃価格の中くらいなコンテンポラリースタイルのおしゃれなオープンリビング (ライブラリー、白い壁、淡色無垢フローリング、暖炉なし、木材の暖炉まわり、据え置き型テレビ、黒い床、表し梁、羽目板の壁) の写真
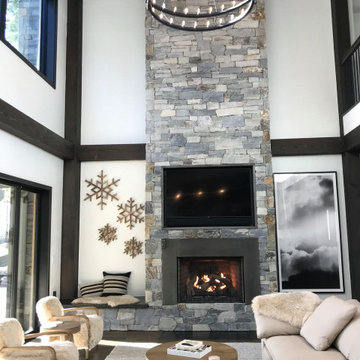
This Idaho retreat was a dream to remodel! MFD incorporated a mix of woods and metals to bring warmth and luxury to this vacation home. The custom stone fireplace is the focal point of this living room and features exposed wood beams and a grand chandelier overhead.
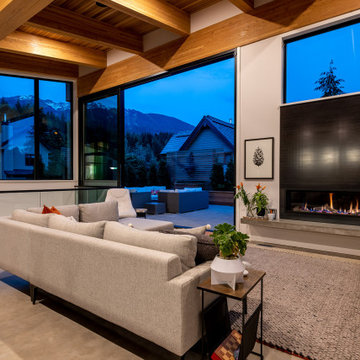
Mountain contemporary family home offers fabulous views of BOTH Whistler & Blackcomb Mountains & lovely Southwest exposure that provides for all day sunshine that can be enjoyed by both the interior & exterior living spaces. Open concept main living space comprised of the living room, dining room and kitchen areas
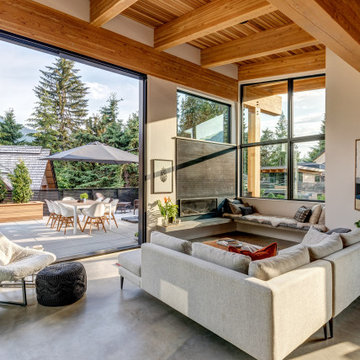
Mountain contemporary family home offers fabulous views of BOTH Whistler & Blackcomb Mountains & lovely Southwest exposure that provides for all day sunshine that can be enjoyed by both the interior & exterior living spaces. Open concept main living space comprised of the living room, dining room and kitchen areas
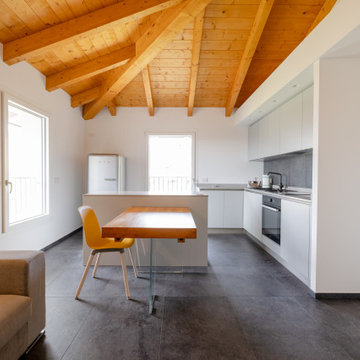
La cucina è ad angolo con Isola centrale, frigorifero Smeg bombino anni '50, controsoffitti con faretti per l'illuminazione e tubo cappa, Tavolo con piano in legno come le travi e gambe in vetro; poi....
コンテンポラリースタイルのリビング・居間 (表し梁、黒い床) の写真
1




