絞り込み:
資材コスト
並び替え:今日の人気順
写真 1〜20 枚目(全 26 枚)
1/5
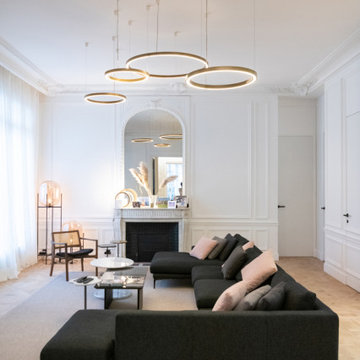
This project is the result of research and work lasting several months. This magnificent Haussmannian apartment will inspire you if you are looking for refined and original inspiration.
Here the lights are decorative objects in their own right. Sometimes they take the form of a cloud in the children's room, delicate bubbles in the parents' or floating halos in the living rooms.
The majestic kitchen completely hugs the long wall. It is a unique creation by eggersmann by Paul & Benjamin. A very important piece for the family, it has been designed both to allow them to meet and to welcome official invitations.
The master bathroom is a work of art. There is a minimalist Italian stone shower. Wood gives the room a chic side without being too conspicuous. It is the same wood used for the construction of boats: solid, noble and above all waterproof.
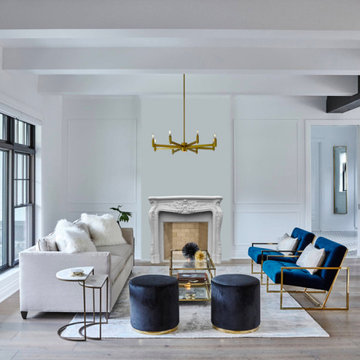
Neptune Fireplace Mantel
With its elaborate detail, our Neptune surround will command your home, just as King Neptune commanded the sea. This stone fireplace’s intricate carvings bring out a beautiful seashell, centered on the headpiece. The Neptune cast stone mantel will be a wonderful addition to your dining room or bedroom. Perfect for small spaces.
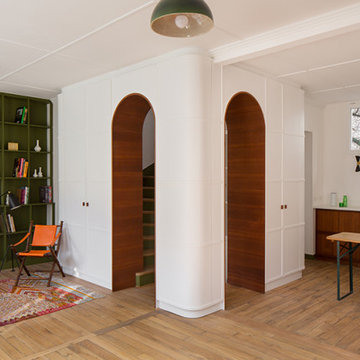
meuble aux angles arrondis avec moulures, bibliothèque ajourée, cuisine en bois, passage de porte en bois
パリにあるお手頃価格の中くらいなコンテンポラリースタイルのおしゃれなリビング (ライブラリー、緑の壁、淡色無垢フローリング、標準型暖炉、石材の暖炉まわり、塗装板張りの天井、羽目板の壁) の写真
パリにあるお手頃価格の中くらいなコンテンポラリースタイルのおしゃれなリビング (ライブラリー、緑の壁、淡色無垢フローリング、標準型暖炉、石材の暖炉まわり、塗装板張りの天井、羽目板の壁) の写真
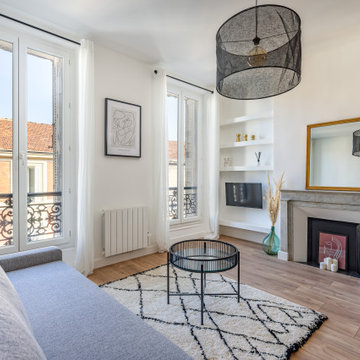
Pour ce projet 2 en 1, l'enjeu était de diviser un plateau de 75m2 pour y créer deux appartements de Type 2.
J'ai accompagné les propriétaires sur la réflexion des plans, la conception 3D et le choix des matériaux et mobiliers. Ils se sont ensuite chargés de la rénovation , du suivi et de l'ameublement ! Un beau travail d'équipe et une belle réussite pour cet investissement locatif en plein coeur de Marseille !
Caractéristiques de la décoration : fresque exotique , tapisserie végétale , papier peint panoramique. Niche en tête de lit avec peinture verte claire. Ambiance lumineuse et sobre avec des tons blanc , gris et bois. Matériaux Leroy Merlin, Déco maisons du monde
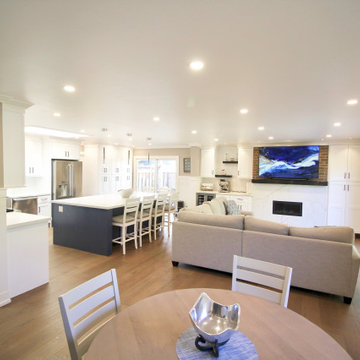
Barn door breezeway between the Kitchen and Great Room and the Family room, finished with the same Navy Damask blue and Champagne finger pulls as the island cabinets
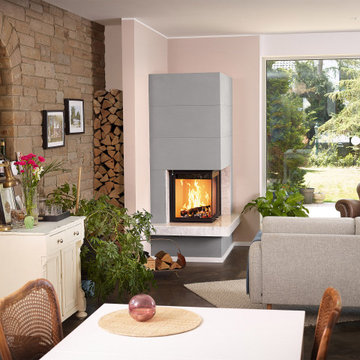
Die vorgesetzte Wand wurde gleichzeitig als Holzregal geplant. Hier liegt immer ein Vorrat für den gemütlichen Abend am Kamin bereit.
他の地域にあるお手頃価格の中くらいなコンテンポラリースタイルのおしゃれなリビング (コーナー設置型暖炉、石材の暖炉まわり、黒い床、羽目板の壁) の写真
他の地域にあるお手頃価格の中くらいなコンテンポラリースタイルのおしゃれなリビング (コーナー設置型暖炉、石材の暖炉まわり、黒い床、羽目板の壁) の写真
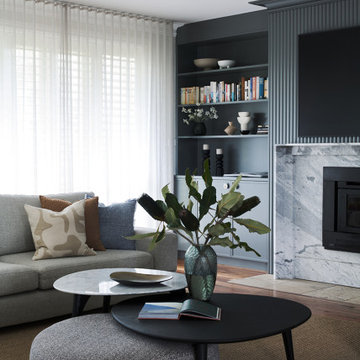
Family room / living room with bookshelf, fireplace, TV, coffee table and sofa.
シドニーにあるお手頃価格の中くらいなコンテンポラリースタイルのおしゃれな独立型ファミリールーム (ライブラリー、無垢フローリング、標準型暖炉、石材の暖炉まわり、壁掛け型テレビ、羽目板の壁) の写真
シドニーにあるお手頃価格の中くらいなコンテンポラリースタイルのおしゃれな独立型ファミリールーム (ライブラリー、無垢フローリング、標準型暖炉、石材の暖炉まわり、壁掛け型テレビ、羽目板の壁) の写真
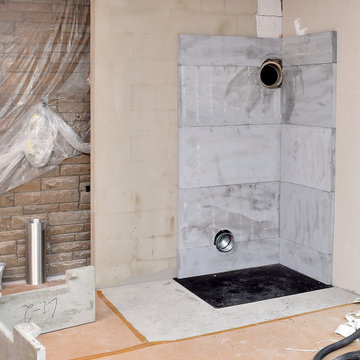
Die Rückwand mit den entsprechenden Anschlüssen ist vorbereitet.
他の地域にあるお手頃価格の中くらいなコンテンポラリースタイルのおしゃれなリビング (コーナー設置型暖炉、石材の暖炉まわり、黒い床、羽目板の壁) の写真
他の地域にあるお手頃価格の中くらいなコンテンポラリースタイルのおしゃれなリビング (コーナー設置型暖炉、石材の暖炉まわり、黒い床、羽目板の壁) の写真
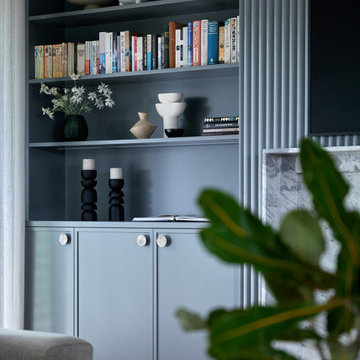
Family room / living room with bookshelf, fireplace, TV, coffee table and sofa.
シドニーにあるお手頃価格の中くらいなコンテンポラリースタイルのおしゃれな独立型ファミリールーム (ライブラリー、無垢フローリング、標準型暖炉、石材の暖炉まわり、壁掛け型テレビ、羽目板の壁) の写真
シドニーにあるお手頃価格の中くらいなコンテンポラリースタイルのおしゃれな独立型ファミリールーム (ライブラリー、無垢フローリング、標準型暖炉、石材の暖炉まわり、壁掛け型テレビ、羽目板の壁) の写真
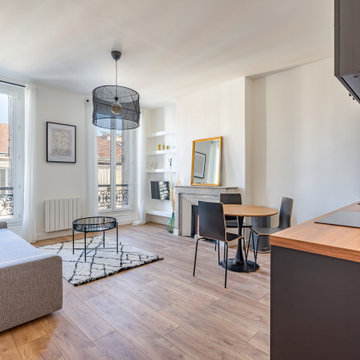
Pour ce projet 2 en 1, l'enjeu était de diviser un plateau de 75m2 pour y créer deux appartements de Type 2.
J'ai accompagné les propriétaires sur la réflexion des plans, la conception 3D et le choix des matériaux et mobiliers. Ils se sont ensuite chargés de la rénovation , du suivi et de l'ameublement ! Un beau travail d'équipe et une belle réussite pour cet investissement locatif en plein coeur de Marseille !
Caractéristiques de la décoration : fresque exotique , tapisserie végétale , papier peint panoramique. Niche en tête de lit avec peinture verte claire. Ambiance lumineuse et sobre avec des tons blanc , gris et bois. Matériaux Leroy Merlin, Déco maisons du monde
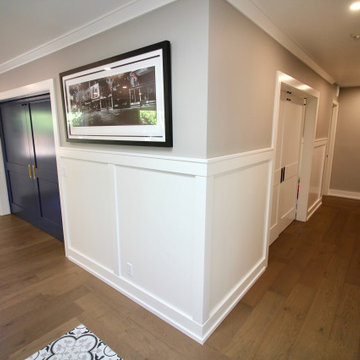
Barn door breezeway between the Kitchen and Great Room and the Family room, finished with the same Navy Damask blue and Champagne finger pulls as the island cabinets
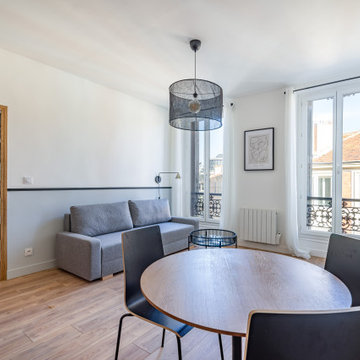
Pour ce projet 2 en 1, l'enjeu était de diviser un plateau de 75m2 pour y créer deux appartements de Type 2.
J'ai accompagné les propriétaires sur la réflexion des plans, la conception 3D et le choix des matériaux et mobiliers. Ils se sont ensuite chargés de la rénovation , du suivi et de l'ameublement ! Un beau travail d'équipe et une belle réussite pour cet investissement locatif en plein coeur de Marseille !
Caractéristiques de la décoration : fresque exotique , tapisserie végétale , papier peint panoramique. Niche en tête de lit avec peinture verte claire. Ambiance lumineuse et sobre avec des tons blanc , gris et bois. Matériaux Leroy Merlin, Déco maisons du monde
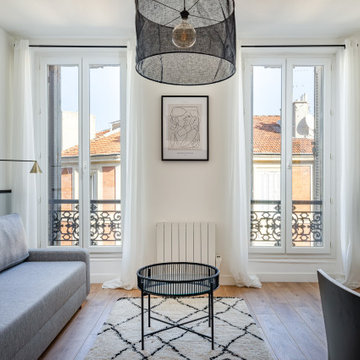
Pour ce projet 2 en 1, l'enjeu était de diviser un plateau de 75m2 pour y créer deux appartements de Type 2.
J'ai accompagné les propriétaires sur la réflexion des plans, la conception 3D et le choix des matériaux et mobiliers. Ils se sont ensuite chargés de la rénovation , du suivi et de l'ameublement ! Un beau travail d'équipe et une belle réussite pour cet investissement locatif en plein coeur de Marseille !
Caractéristiques de la décoration : fresque exotique , tapisserie végétale , papier peint panoramique. Niche en tête de lit avec peinture verte claire. Ambiance lumineuse et sobre avec des tons blanc , gris et bois. Matériaux Leroy Merlin, Déco maisons du monde
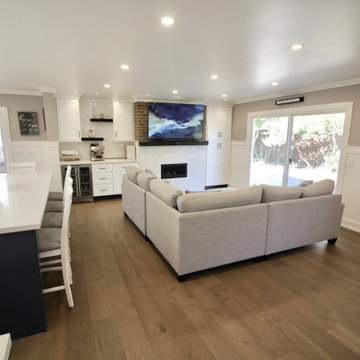
Barn door breezeway between the Kitchen and Great Room and the Family room, finished with the same Navy Damask blue and Champagne finger pulls as the island cabinets

Barn door breezeway between the Kitchen and Great Room and the Family room, finished with the same Navy Damask blue and Champagne finger pulls as the island cabinets
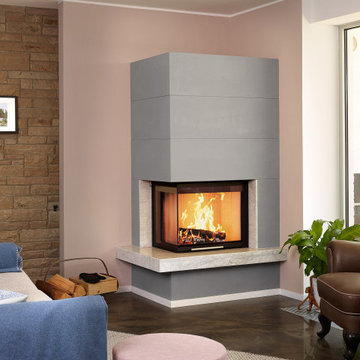
Die Beton-Elemente der HARK Studio-Serie sind vorgrundiert und können nach Aufbau in jeder Wunschfarbe auf mineralischer Basis gestrichen werden.
他の地域にあるお手頃価格の中くらいなコンテンポラリースタイルのおしゃれなリビング (コーナー設置型暖炉、石材の暖炉まわり、黒い床、羽目板の壁) の写真
他の地域にあるお手頃価格の中くらいなコンテンポラリースタイルのおしゃれなリビング (コーナー設置型暖炉、石材の暖炉まわり、黒い床、羽目板の壁) の写真
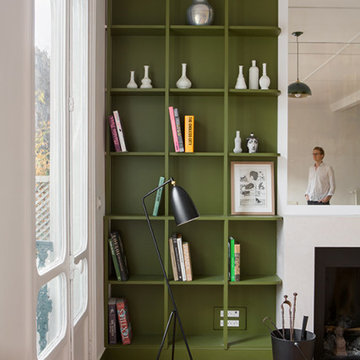
パリにあるお手頃価格の中くらいなコンテンポラリースタイルのおしゃれなリビング (ライブラリー、緑の壁、淡色無垢フローリング、標準型暖炉、石材の暖炉まわり、塗装板張りの天井、羽目板の壁) の写真
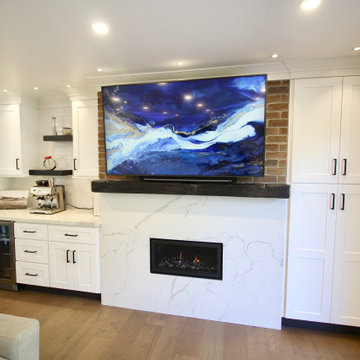
Barn door breezeway between the Kitchen and Great Room and the Family room, finished with the same Navy Damask blue and Champagne finger pulls as the island cabinets
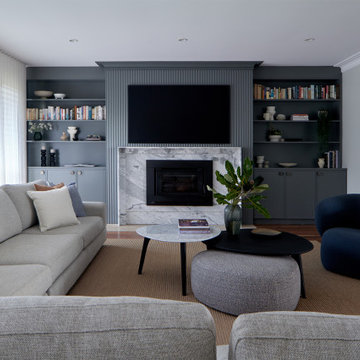
Family room / living room with bookshelf, fireplace, TV, coffee table and sofa.
シドニーにあるお手頃価格の中くらいなコンテンポラリースタイルのおしゃれな独立型ファミリールーム (ライブラリー、無垢フローリング、標準型暖炉、石材の暖炉まわり、壁掛け型テレビ、羽目板の壁) の写真
シドニーにあるお手頃価格の中くらいなコンテンポラリースタイルのおしゃれな独立型ファミリールーム (ライブラリー、無垢フローリング、標準型暖炉、石材の暖炉まわり、壁掛け型テレビ、羽目板の壁) の写真
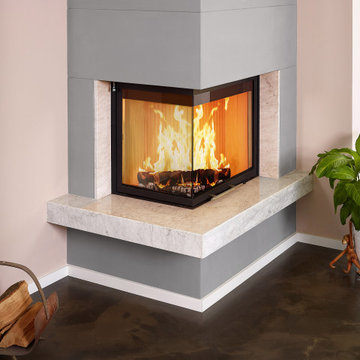
Der elegante Carrara-Marmor greift die Struktur des Bodens auf. Der graue Anstrich der hebt die Adern im Marmor hervor. Der Sandfarbe Anstrich der vorgesetzten Wand verleiht dem Raum Wärme und ist das verbindende Element zur dahinter liegenden Sandsteinwand.
お手頃価格のコンテンポラリースタイルのリビング・居間 (石材の暖炉まわり、羽目板の壁) の写真
1



