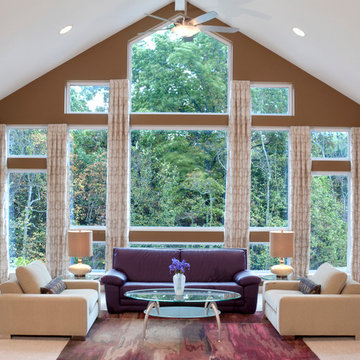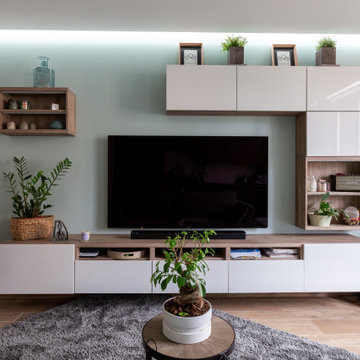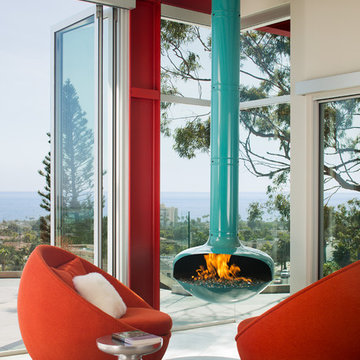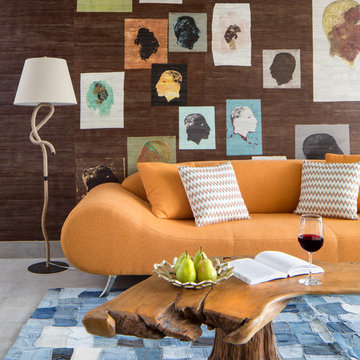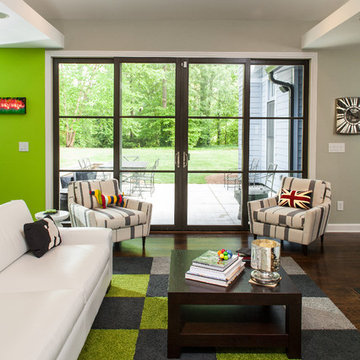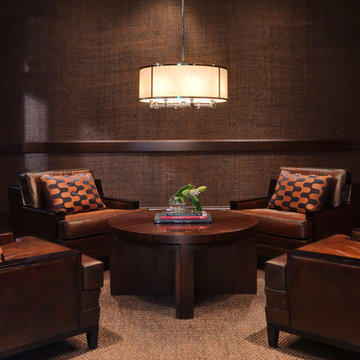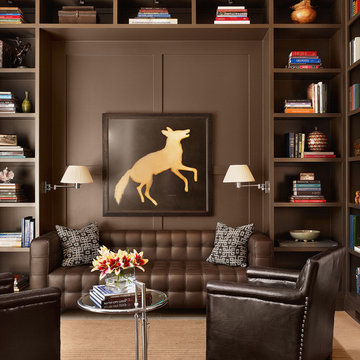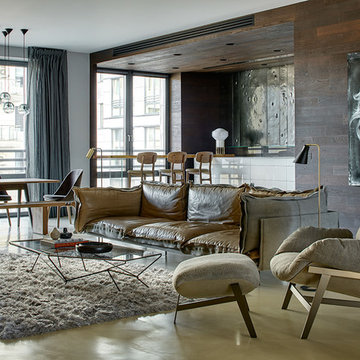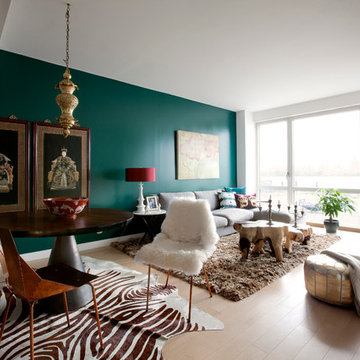コンテンポラリースタイルのリビング (茶色い壁、緑の壁、赤い壁) の写真
絞り込み:
資材コスト
並び替え:今日の人気順
写真 1〜20 枚目(全 5,685 枚)
1/5

We also designed a bespoke fire place for the home.
ロンドンにあるお手頃価格のコンテンポラリースタイルのおしゃれなリビング (標準型暖炉、アクセントウォール、茶色い壁、淡色無垢フローリング、木材の暖炉まわり、ベージュの床、黒い天井) の写真
ロンドンにあるお手頃価格のコンテンポラリースタイルのおしゃれなリビング (標準型暖炉、アクセントウォール、茶色い壁、淡色無垢フローリング、木材の暖炉まわり、ベージュの床、黒い天井) の写真
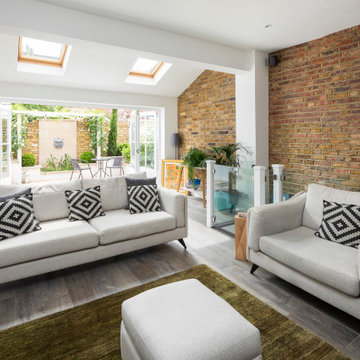
Full footprint basement to terraced property in Chiswick with two large light-wells providing a bright and airy basement area.
ロンドンにあるコンテンポラリースタイルのおしゃれなLDK (赤い壁、濃色無垢フローリング、茶色い床、レンガ壁) の写真
ロンドンにあるコンテンポラリースタイルのおしゃれなLDK (赤い壁、濃色無垢フローリング、茶色い床、レンガ壁) の写真

Vibrant living room room with tufted velvet sectional, lacquer & marble cocktail table, colorful oriental rug, pink grasscloth wallcovering, black ceiling, and brass accents. Photo by Kyle Born.
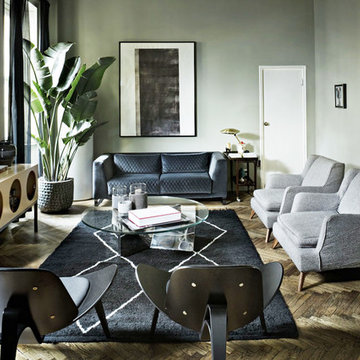
Germano Borrelli Photo
ミラノにある中くらいなコンテンポラリースタイルのおしゃれなリビング (緑の壁、テレビなし、無垢フローリング、茶色い床) の写真
ミラノにある中くらいなコンテンポラリースタイルのおしゃれなリビング (緑の壁、テレビなし、無垢フローリング、茶色い床) の写真
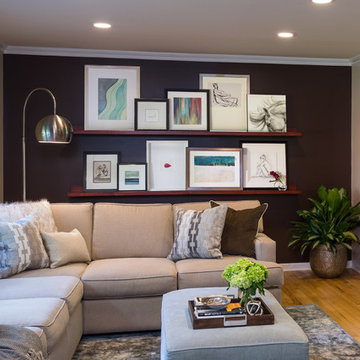
The home’s contemporary décor stemmed from the homeowner's desire for a neutral palette and timeless interior with function and style that is also warm and welcoming. The design works well for entertaining friends and family. The sectional sofas allow ample seating for the family to enjoy each other’s company without overpowering the rooms.
In the living room, the gallery wall creates visual impact as soon as you walk in the front door. This is our “statement piece” in this particular room, creating great interest and inviting guests to walk in and take a look. The mix of black and white photography and sketches with the hues of vibrant color in the abstract art provides a genuinely distinct point of view about the overall aesthetic of the home.
Paul S. Bartholomew
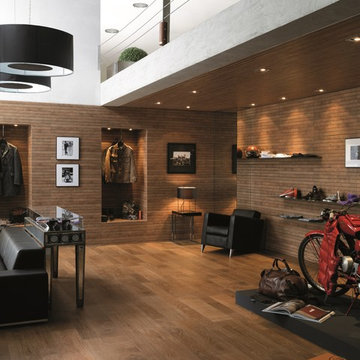
Oxford Cognac - Available at Ceramo Tiles
The Oxford range reflects all the romanticism of oak flooring, combining the warmth of fine wood with the durability of porcelain tiles. Available in widths of 143x900 and 220x900 which add character and personality when laid together. Available in a wide range of colours.

Part of a full renovation in a Brooklyn brownstone a modern linear fireplace is surrounded by white stacked stone and contrasting custom built dark wood cabinetry. A limestone mantel separates the stone from a large TV and creates a focal point for the room.
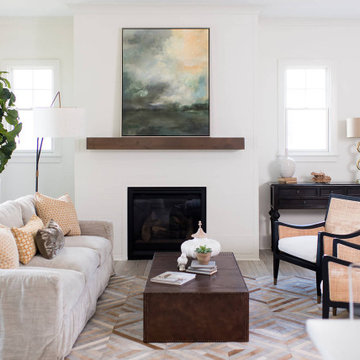
This home has a unique bungalow-inspired architecture with contemporary interior design.
---
Project completed by Wendy Langston's Everything Home interior design firm, which serves Carmel, Zionsville, Fishers, Westfield, Noblesville, and Indianapolis.
For more about Everything Home, see here: https://everythinghomedesigns.com/
To learn more about this project, see here:
https://everythinghomedesigns.com/portfolio/van-buren/
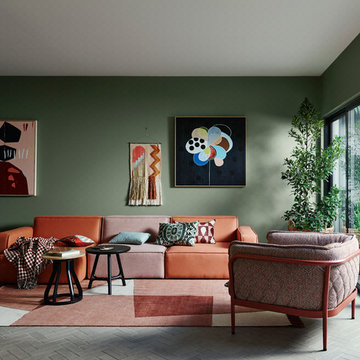
Wall in Dulux Herbalist.
Styling by Bree Leech. Photography by Lisa Cohen.
ウェリントンにあるコンテンポラリースタイルのおしゃれなリビング (緑の壁、グレーの床) の写真
ウェリントンにあるコンテンポラリースタイルのおしゃれなリビング (緑の壁、グレーの床) の写真
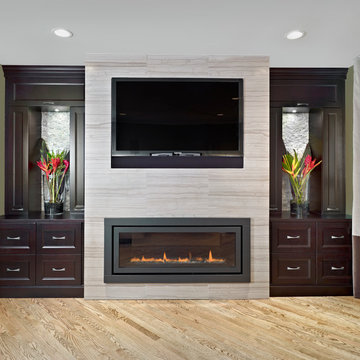
カルガリーにあるお手頃価格の中くらいなコンテンポラリースタイルのおしゃれなリビング (緑の壁、淡色無垢フローリング、横長型暖炉、石材の暖炉まわり、壁掛け型テレビ、ベージュの床) の写真
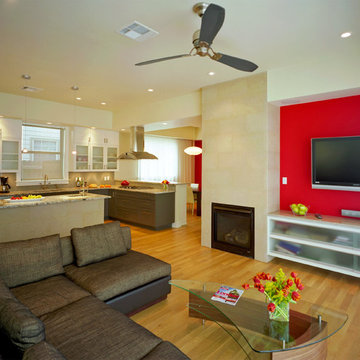
Both of these houses were on the Cool House Tour of 2008. They were newly constructed homes, designed to fit into their spot in the neighborhood and to optimize energy efficiency. They have a bit of a contemporary edge to them while maintaining a certain warmth and "homey-ness".
Project Design by Mark Lind
Project Management by Jay Gammell
Phtography by Greg Hursley in 2008
コンテンポラリースタイルのリビング (茶色い壁、緑の壁、赤い壁) の写真
1
