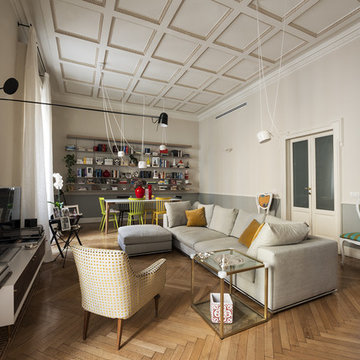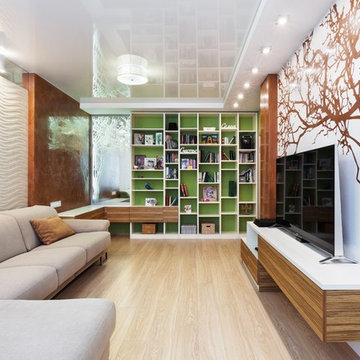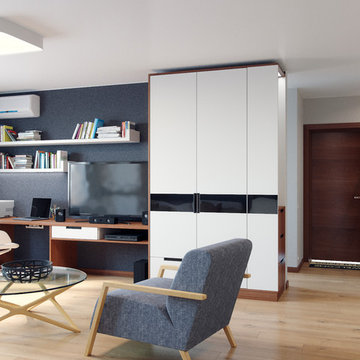コンテンポラリースタイルの独立型リビング (据え置き型テレビ、マルチカラーの壁) の写真
絞り込み:
資材コスト
並び替え:今日の人気順
写真 1〜20 枚目(全 62 枚)
1/5
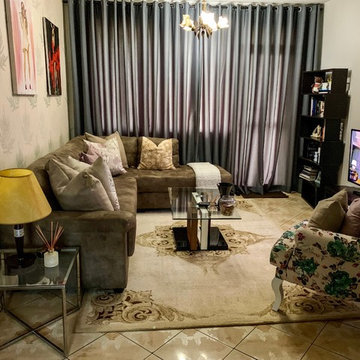
Crystal Living room
A quick refresh of a two bedroom apartment located at the heart of the business city of Dar es Salaam, Tanzania overseeing the Indian Ocean. This design was intended to establish a warm homely feel, paying attention to the comfort and space using the warm color tones of grey, brown, cream and touches of pink/purple.
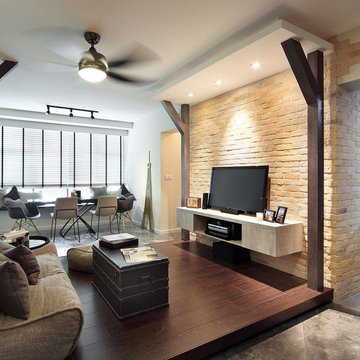
Chapter One Interiors and Ambient Lounge SG helped create this beautiful lower level apartment with exposed brick that uses is light and comfortable for living. The very small living room space is solved by using the Ambient Lounge Twin Couch bean bag and Vera Table as it's showpiece furniture. The tone of the Eco Weave fabric balances the exposed brick and wood features and creates light textures that make the feeling so relax but stylish.
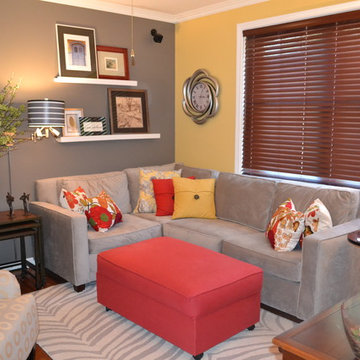
Media room had mismatched furniture, and salmon walls. Colors were toned down, and ample seating purchased by way of a sectional. Pops of color brought in with ottoman and pillows, and can be changed seasonally.
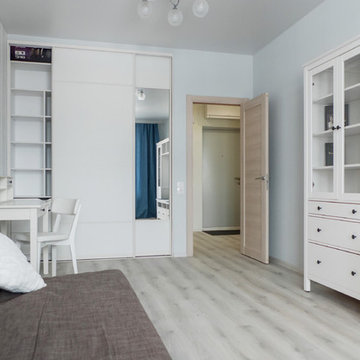
Вид от окна на гостиную
サンクトペテルブルクにあるお手頃価格の中くらいなコンテンポラリースタイルのおしゃれな独立型リビング (マルチカラーの壁、クッションフロア、暖炉なし、据え置き型テレビ、ベージュの床) の写真
サンクトペテルブルクにあるお手頃価格の中くらいなコンテンポラリースタイルのおしゃれな独立型リビング (マルチカラーの壁、クッションフロア、暖炉なし、据え置き型テレビ、ベージュの床) の写真
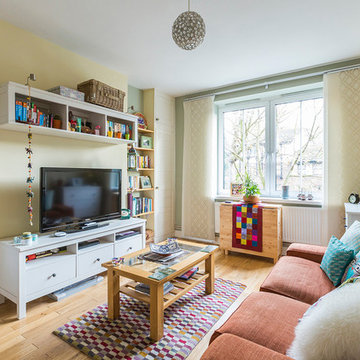
A homely modern London apartment. Photo: Sheradon Dublin Photography
ロンドンにある低価格の中くらいなコンテンポラリースタイルのおしゃれな独立型リビング (据え置き型テレビ、マルチカラーの壁、淡色無垢フローリング) の写真
ロンドンにある低価格の中くらいなコンテンポラリースタイルのおしゃれな独立型リビング (据え置き型テレビ、マルチカラーの壁、淡色無垢フローリング) の写真
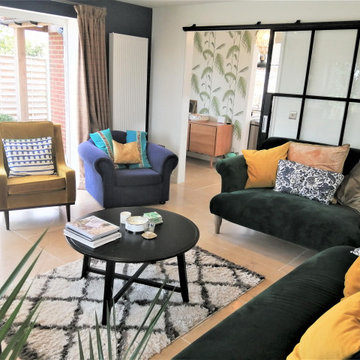
As exciting as having a completely new building built specifically to your requirements is, it can be hard to envisage how it will really look and feel until it is built. It was at this point that my clients found themselves confronted with a completely blank canvas, which can be a very daunting prospect. My Clients had lots of amazing ideas, but it is hard to know where to begin. I thoroughly enjoyed working with them to put their ideas on paper and create a plan that expressed their (exceptional!) taste and personality, whilst encouraging flow and functionality through the property.
The lounge area is a practical and clean area with oodles of comfort to boot! The large, deep seated sofas contrast beautifully with the colours of the armchairs, to make an ecclectic mix of seating that is very pleasing to the eye, set off with the scatter cushions, which bring the scheme together effectively, adding even more comfort.
The whole room is a mixture of dark vs light, creating a dramatic, yet cozy, light and spacious space to relax or socialise.
The bespoke black framed, sliding glazed paned internal door works perfectly to shut the space of for privacy and sound exclusion, without loosing light to the room.
Wide exterior bi-folding doors offer the option of opening the space out to the garden, giving complete connectivity between the two.
The ochre yellow, dark forest green, hints of turquoise and oxford blue, team together so well and are set off beautifully by the contrasting natural white walls and the deep blue accent wall, along with the contrasting textures of the tweed curtains, velvet sofas, soft limestone flagstone flooring and high pile rug. A very successful scheme which my clients absolutely adore!
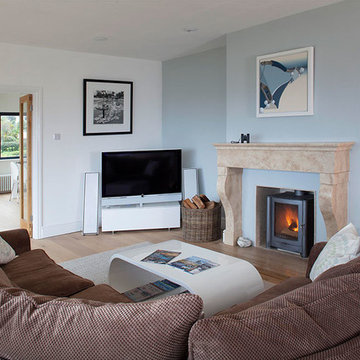
House extension by D3 Architects of Truro, Cornwall. The upper floor has been extended on to a large balcony giving this house lots more outside living space and making the most of its coastal view. Photo by Simon Burt
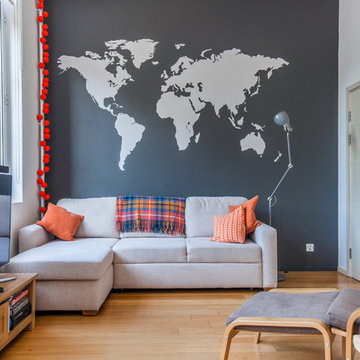
サセックスにあるコンテンポラリースタイルのおしゃれな独立型リビング (マルチカラーの壁、無垢フローリング、暖炉なし、据え置き型テレビ、オレンジの床) の写真
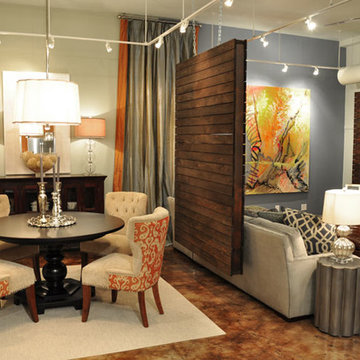
A cozy loft with an open floor plan is given distinct areas for its living and dining rooms. This living room features a blue accent wall, and wood panel accent wall, an L-shaped gray sofa, two dark gray sofa chairs, a large leather ottoman, and a large piece of artwork which matches the cheery yellows in the area rug.
The elegant dining room includes a round wooden table, patterned and upholstered chairs, a wooden sideboard, peach-colored lamps, and a beige area rug.
Home designed by Aiken interior design firm, Nandina Home & Design. They serve Augusta, GA, and Columbia and Lexington, South Carolina.
For more about Nandina Home & Design, click here: https://nandinahome.com/
To learn more about this project, click here: https://nandinahome.com/portfolio/contemporary-loft/
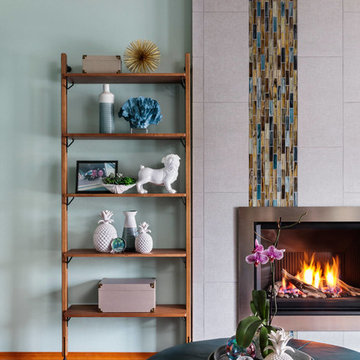
Based on other life priorities, not all of our work with clients happens at once. When we first met, we pulled up their carpet and installed hardy laminate flooring, along with new baseboards, interior doors and painting. A year later we cosmetically remodeled the kitchen installing new countertops, painting the cabinets and installing new fittings, hardware and a backsplash. Then a few years later the big game changer for the interior came when we updated their furnishings in the living room and family room, and remodeled their living room fireplace.
For more about Angela Todd Studios, click here: https://www.angelatoddstudios.com/
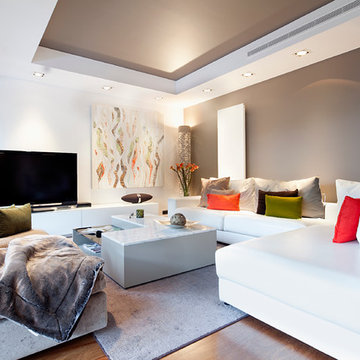
バルセロナにある高級な広いコンテンポラリースタイルのおしゃれな独立型リビング (無垢フローリング、暖炉なし、据え置き型テレビ、マルチカラーの壁) の写真

Adrian Wolfson
ロンドンにあるお手頃価格の中くらいなコンテンポラリースタイルのおしゃれな独立型リビング (マルチカラーの壁、淡色無垢フローリング、据え置き型テレビ) の写真
ロンドンにあるお手頃価格の中くらいなコンテンポラリースタイルのおしゃれな独立型リビング (マルチカラーの壁、淡色無垢フローリング、据え置き型テレビ) の写真
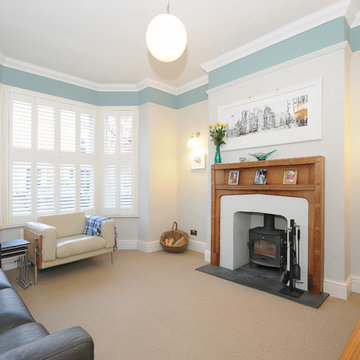
New paint finish using F&B colours. New picture rail. New log burner and fireplace surround form ebay with slate hearth tiles from Wales. New shutters and sash windows. New carpet 100% Wool patterned loop pile. Lighting from ikea.
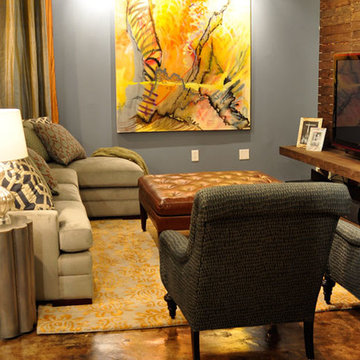
A cozy loft with an open floor plan is given distinct areas for its living and dining rooms. This living room features a blue accent wall, and wood panel accent wall, an L-shaped gray sofa, two dark gray sofa chairs, a large leather ottoman, and a large piece of artwork which matches the cheery yellows in the area rug.
Home designed by Aiken interior design firm, Nandina Home & Design. They serve Augusta, GA, and Columbia and Lexington, South Carolina.
For more about Nandina Home & Design, click here: https://nandinahome.com/
To learn more about this project, click here: https://nandinahome.com/portfolio/contemporary-loft/
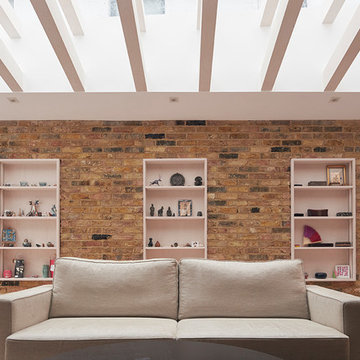
Adrian Wolfson
ロンドンにあるお手頃価格の中くらいなコンテンポラリースタイルのおしゃれな独立型リビング (マルチカラーの壁、淡色無垢フローリング、据え置き型テレビ) の写真
ロンドンにあるお手頃価格の中くらいなコンテンポラリースタイルのおしゃれな独立型リビング (マルチカラーの壁、淡色無垢フローリング、据え置き型テレビ) の写真
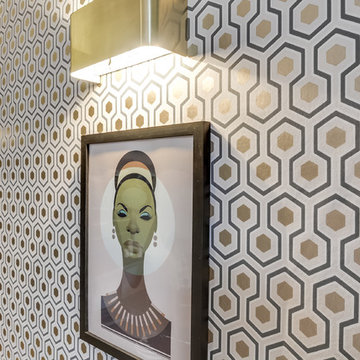
meero
パリにある低価格の中くらいなコンテンポラリースタイルのおしゃれな独立型リビング (マルチカラーの壁、無垢フローリング、標準型暖炉、石材の暖炉まわり、据え置き型テレビ) の写真
パリにある低価格の中くらいなコンテンポラリースタイルのおしゃれな独立型リビング (マルチカラーの壁、無垢フローリング、標準型暖炉、石材の暖炉まわり、据え置き型テレビ) の写真
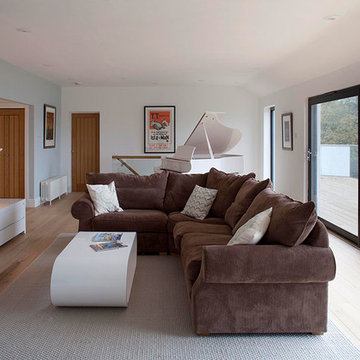
House extension by D3 Architects of Truro, Cornwall. The upper floor has been extended on to a large balcony giving this house lots more outside living space and making the most of its coastal view. Photo by Simon Burt
コンテンポラリースタイルの独立型リビング (据え置き型テレビ、マルチカラーの壁) の写真
1
