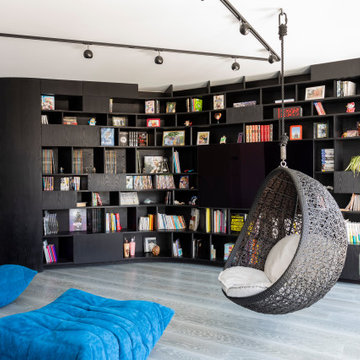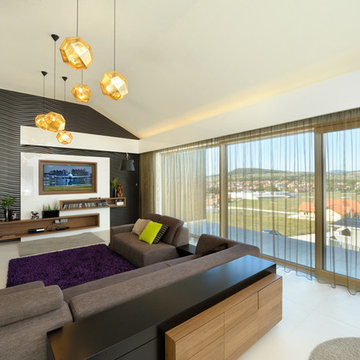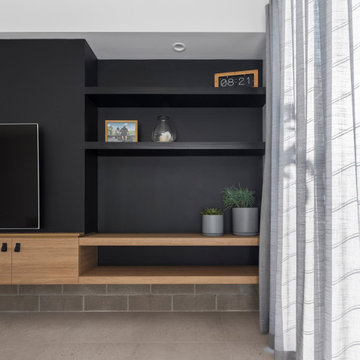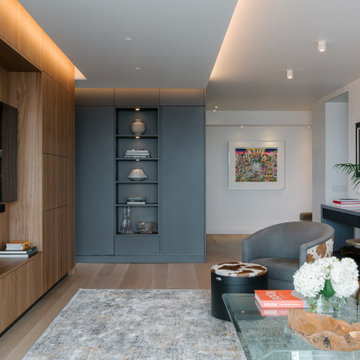コンテンポラリースタイルのリビング (埋込式メディアウォール、黒い壁) の写真
絞り込み:
資材コスト
並び替え:今日の人気順
写真 1〜20 枚目(全 97 枚)
1/4

accent chair, accent table, acrylic, area rug, bench, counterstools, living room, lamp, light fixtures, pillows, sectional, mirror, stone tables, swivel chair, wood treads, TV, fireplace, luxury, accessories, black, red, blue,
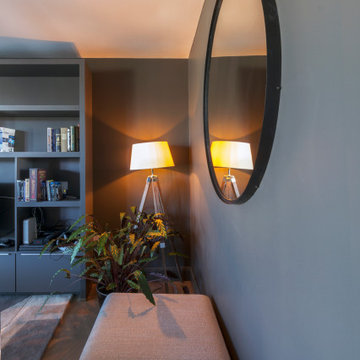
CLOSE UP OF DARK LIVING AREA WITH SHELVING, CONTEMPORARY RUG, FLOOR LAMP, OTTOMAN, PLANTS AND ROUND MIRROR REFLECTING LIGHT.
ダブリンにある中くらいなコンテンポラリースタイルのおしゃれなLDK (黒い壁、濃色無垢フローリング、埋込式メディアウォール、茶色い床) の写真
ダブリンにある中くらいなコンテンポラリースタイルのおしゃれなLDK (黒い壁、濃色無垢フローリング、埋込式メディアウォール、茶色い床) の写真
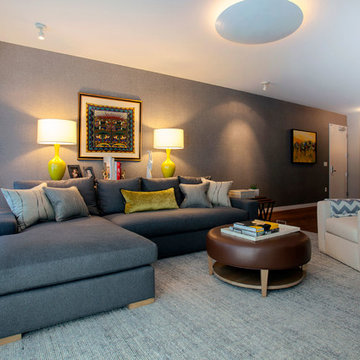
Opposite the fireplace, a textured wall gives the room a tailored, masculine look. This specialty wall covering looks and feels like fabric, but is made of easy to maintain vinyl. Think small child.
An elevated console table behind the sectional moves the furnishing away from the wall and closer to the fire creating a more intimate space.
Bright yellow lamps frame the sofa, and the owner’s beautifully hung artwork and custom designed pillows, custom woven window shades all harmonized to create beautiful layers of colors and textures.
Ramona d'Viola - ilumus photography
ハートフォードシャーにある高級な中くらいなコンテンポラリースタイルのおしゃれなLDK (黒い壁、磁器タイルの床、横長型暖炉、金属の暖炉まわり、白い床、埋込式メディアウォール) の写真
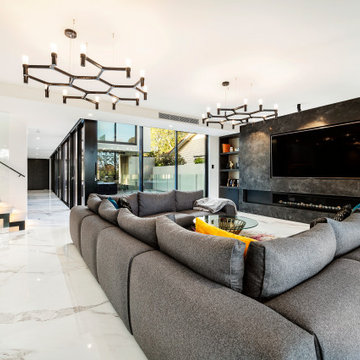
メルボルンにあるラグジュアリーな広いコンテンポラリースタイルのおしゃれなリビング (黒い壁、大理石の床、横長型暖炉、金属の暖炉まわり、埋込式メディアウォール、白い床) の写真
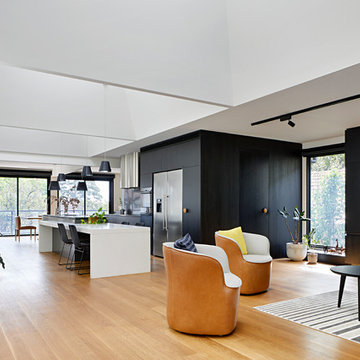
Tatjana Plitt
メルボルンにある高級な中くらいなコンテンポラリースタイルのおしゃれなLDK (黒い壁、無垢フローリング、標準型暖炉、金属の暖炉まわり、埋込式メディアウォール、茶色い床) の写真
メルボルンにある高級な中くらいなコンテンポラリースタイルのおしゃれなLDK (黒い壁、無垢フローリング、標準型暖炉、金属の暖炉まわり、埋込式メディアウォール、茶色い床) の写真
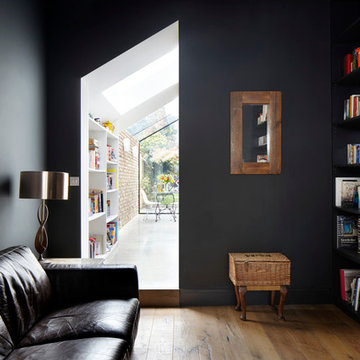
Jack Hobhouse
ロンドンにあるお手頃価格の小さなコンテンポラリースタイルのおしゃれな独立型リビング (ライブラリー、黒い壁、濃色無垢フローリング、暖炉なし、埋込式メディアウォール) の写真
ロンドンにあるお手頃価格の小さなコンテンポラリースタイルのおしゃれな独立型リビング (ライブラリー、黒い壁、濃色無垢フローリング、暖炉なし、埋込式メディアウォール) の写真
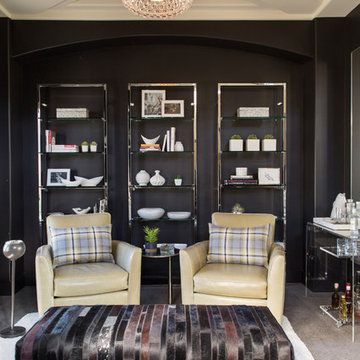
Dana Damewood Photography
オマハにあるお手頃価格の小さなコンテンポラリースタイルのおしゃれなリビング (黒い壁、カーペット敷き、暖炉なし、埋込式メディアウォール) の写真
オマハにあるお手頃価格の小さなコンテンポラリースタイルのおしゃれなリビング (黒い壁、カーペット敷き、暖炉なし、埋込式メディアウォール) の写真
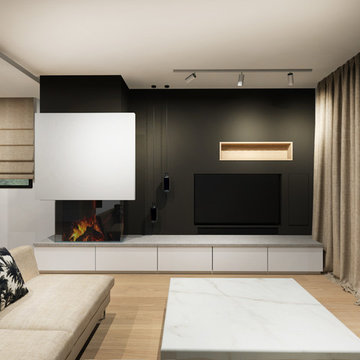
cheminée contemporaine
リヨンにあるコンテンポラリースタイルのおしゃれなLDK (黒い壁、淡色無垢フローリング、両方向型暖炉、埋込式メディアウォール) の写真
リヨンにあるコンテンポラリースタイルのおしゃれなLDK (黒い壁、淡色無垢フローリング、両方向型暖炉、埋込式メディアウォール) の写真
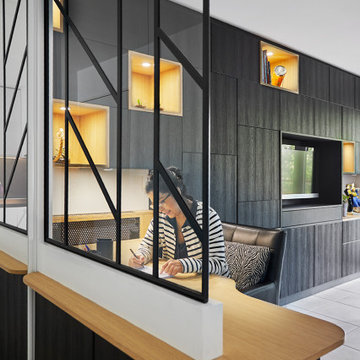
Conception et fabrication d'un agencement pour un bel appartement dans le centre de Nantes (44).
L’appartement de nos clients présente un espace de vie spacieux et ouvert sur une cours arborée. L’entrée, le salon, la cuisine, l’espace à manger se confondaient dans une seule et même pièce. Le challenge qu’il nous a été donné ici était de créer et de délimiter un espace entrée, un espace de travail et un espace salon avec le téléviseur. Le tout en apportant le maximum de rangement. Nous avons alors travailler partiellement avec la gamme Besta de Ikea et complété par des éléments conçu et fabriqué sur-mesure. Nous avons dessiné et créer une verrière en acier thermolaqué afin de cloisonner l’entrée tout en laissant circuler la lumière naturelle. Neuf points lumineux donne de la profondeur à l’ensemble pour que notre agencement n’étouffe pas le reste de la pièce.
Prestation : Conception et fabrication
Dimensions : L:540cm x H:250 x P:220cm
Matériaux : Latté chêne, mélaminé Egger, acier thermolaqué, verre trempé et caissons Ikea
Crédits photos : Elodie Dugué
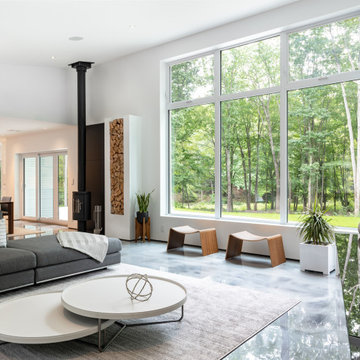
Modloft furnishes the living room with contemporary furniture, featuring the Perry sectional sofa with ottomans and the Adelphi nesting coffee tables, designed by Marcelo Ligieri.
The Wave stool designed by Gus Modern, are also included in the living room
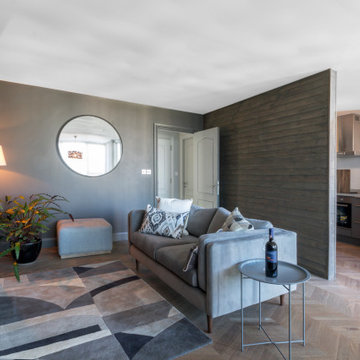
DARK LIVING AREA WITH SOFA, CONTEMPORARY RUG, OTTOMAN, PLANTS, SIDE TABLE AND ROUND MIRROR REFLECTING LIGHT. IN THE BACKGROUND THE TIMBER TONGUED AND GROOVED PARTITION WALL AND GLIMPSE OF KITCHEN AND BLACK CRITTALL SCREEN.
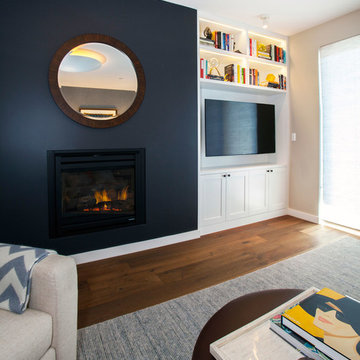
From the sofa perspective, we de-emphasized the television as focal point by relocating the flat screen, from above the fireplace, and positioned it in a custom built-in designed by one of our craftsman. He installed strips of LED lights in the case work which is operated by the press of a button so the lights can be on or off depending on the mood.
Ramona d'Viola - ilumus photography
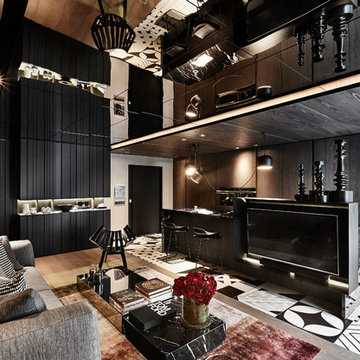
Best Residential Design | Singapore | Apartment 1001 – 2000 sqf
Wee Residence
GOLD
Wee Studio Pte Ltd
シンガポールにあるコンテンポラリースタイルのおしゃれなLDK (黒い壁、埋込式メディアウォール、白い床) の写真
シンガポールにあるコンテンポラリースタイルのおしゃれなLDK (黒い壁、埋込式メディアウォール、白い床) の写真
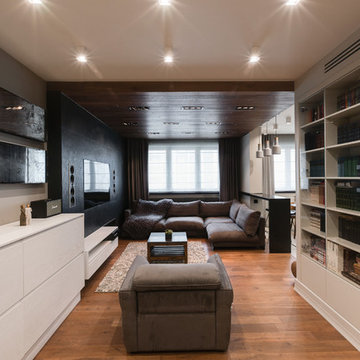
Дизайн - Цветкова Инна и Климаков Сергей,
фото Влад Айнет
モスクワにあるコンテンポラリースタイルのおしゃれなLDK (黒い壁、無垢フローリング、暖炉なし、埋込式メディアウォール、茶色い床) の写真
モスクワにあるコンテンポラリースタイルのおしゃれなLDK (黒い壁、無垢フローリング、暖炉なし、埋込式メディアウォール、茶色い床) の写真
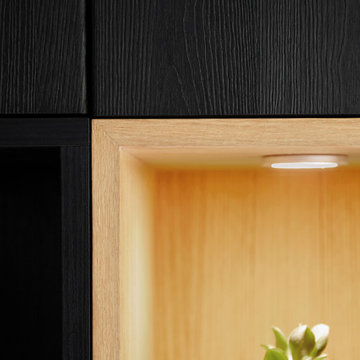
Conception et fabrication d'un agencement pour un bel appartement dans le centre de Nantes (44).
L’appartement de nos clients présente un espace de vie spacieux et ouvert sur une cours arborée. L’entrée, le salon, la cuisine, l’espace à manger se confondaient dans une seule et même pièce. Le challenge qu’il nous a été donné ici était de créer et de délimiter un espace entrée, un espace de travail et un espace salon avec le téléviseur. Le tout en apportant le maximum de rangement. Nous avons alors travailler partiellement avec la gamme Besta de Ikea et complété par des éléments conçu et fabriqué sur-mesure. Nous avons dessiné et créer une verrière en acier thermolaqué afin de cloisonner l’entrée tout en laissant circuler la lumière naturelle. Neuf points lumineux donne de la profondeur à l’ensemble pour que notre agencement n’étouffe pas le reste de la pièce.
Prestation : Conception et fabrication
Dimensions : L:540cm x H:250 x P:220cm
Matériaux : Latté chêne, mélaminé Egger, acier thermolaqué, verre trempé et caissons Ikea
Crédits photos : Elodie Dugué
コンテンポラリースタイルのリビング (埋込式メディアウォール、黒い壁) の写真
1
