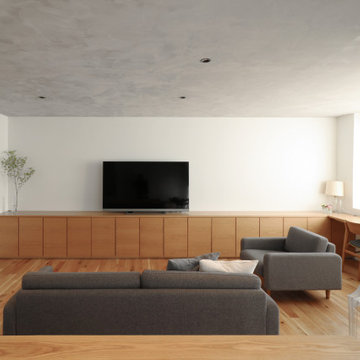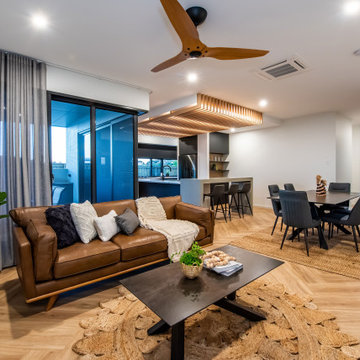コンテンポラリースタイルのリビング (埋込式メディアウォール、据え置き型テレビ) の写真
絞り込み:
資材コスト
並び替え:今日の人気順
写真 1〜20 枚目(全 20,983 枚)
1/4

他の地域にある高級な小さなコンテンポラリースタイルのおしゃれな独立型リビング (ライブラリー、白い壁、無垢フローリング、据え置き型テレビ、茶色い床、クロスの天井、壁紙、白い天井、グレーとブラウン) の写真

A glass timber door was fitted at the entrance to the balcony and garden, allowing natural light to flood the space. The traditional sash windows were overhauled and panes replaced, giving them new life and helping to draft-proof for years to come.
We opened up the fireplace that had previously been plastered over, creating a lovely little opening which we neatened off in a simple, clean design, slightly curved at the top with no trim. The opening was not to be used as an active fireplace, so the hearth was neatly tiled using reclaimed tiles sourced for the bathroom, and indoor plants were styled in the space. The alcove space between the fireplace was utilised as storage space, displaying loved ornaments, books and treasures. Dulux's Brilliant White paint was used to coat the walls and ceiling, being a lovely fresh backdrop for the various furnishings, wall art and plants to be styled in the living area.
The grey finish ply kitchen worktop is simply stunning to look out from, with indoor plants, carefully sourced light fittings and decorations styled with love in the open living space. Dulux's Brilliant White paint was used to coat the walls and ceiling, being a lovely fresh backdrop for the various furnishings, wall art and plants to be styled in the living area. Discover more at: https://absoluteprojectmanagement.com/portfolio/pete-miky-hackney/

フェニックスにあるラグジュアリーな広いコンテンポラリースタイルのおしゃれなLDK (白い壁、淡色無垢フローリング、横長型暖炉、タイルの暖炉まわり、埋込式メディアウォール、ベージュの床) の写真
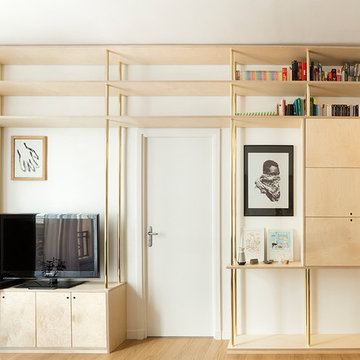
Maude Artarit
パリにある低価格の小さなコンテンポラリースタイルのおしゃれなLDK (ライブラリー、白い壁、淡色無垢フローリング、暖炉なし、据え置き型テレビ、ベージュの床) の写真
パリにある低価格の小さなコンテンポラリースタイルのおしゃれなLDK (ライブラリー、白い壁、淡色無垢フローリング、暖炉なし、据え置き型テレビ、ベージュの床) の写真

Interior - Living Room and Dining
Beach House at Avoca Beach by Architecture Saville Isaacs
Project Summary
Architecture Saville Isaacs
https://www.architecturesavilleisaacs.com.au/
The core idea of people living and engaging with place is an underlying principle of our practice, given expression in the manner in which this home engages with the exterior, not in a general expansive nod to view, but in a varied and intimate manner.
The interpretation of experiencing life at the beach in all its forms has been manifested in tangible spaces and places through the design of pavilions, courtyards and outdoor rooms.
Architecture Saville Isaacs
https://www.architecturesavilleisaacs.com.au/
A progression of pavilions and courtyards are strung off a circulation spine/breezeway, from street to beach: entry/car court; grassed west courtyard (existing tree); games pavilion; sand+fire courtyard (=sheltered heart); living pavilion; operable verandah; beach.
The interiors reinforce architectural design principles and place-making, allowing every space to be utilised to its optimum. There is no differentiation between architecture and interiors: Interior becomes exterior, joinery becomes space modulator, materials become textural art brought to life by the sun.
Project Description
Architecture Saville Isaacs
https://www.architecturesavilleisaacs.com.au/
The core idea of people living and engaging with place is an underlying principle of our practice, given expression in the manner in which this home engages with the exterior, not in a general expansive nod to view, but in a varied and intimate manner.
The house is designed to maximise the spectacular Avoca beachfront location with a variety of indoor and outdoor rooms in which to experience different aspects of beachside living.
Client brief: home to accommodate a small family yet expandable to accommodate multiple guest configurations, varying levels of privacy, scale and interaction.
A home which responds to its environment both functionally and aesthetically, with a preference for raw, natural and robust materials. Maximise connection – visual and physical – to beach.
The response was a series of operable spaces relating in succession, maintaining focus/connection, to the beach.
The public spaces have been designed as series of indoor/outdoor pavilions. Courtyards treated as outdoor rooms, creating ambiguity and blurring the distinction between inside and out.
A progression of pavilions and courtyards are strung off circulation spine/breezeway, from street to beach: entry/car court; grassed west courtyard (existing tree); games pavilion; sand+fire courtyard (=sheltered heart); living pavilion; operable verandah; beach.
Verandah is final transition space to beach: enclosable in winter; completely open in summer.
This project seeks to demonstrates that focusing on the interrelationship with the surrounding environment, the volumetric quality and light enhanced sculpted open spaces, as well as the tactile quality of the materials, there is no need to showcase expensive finishes and create aesthetic gymnastics. The design avoids fashion and instead works with the timeless elements of materiality, space, volume and light, seeking to achieve a sense of calm, peace and tranquillity.
Architecture Saville Isaacs
https://www.architecturesavilleisaacs.com.au/
Focus is on the tactile quality of the materials: a consistent palette of concrete, raw recycled grey ironbark, steel and natural stone. Materials selections are raw, robust, low maintenance and recyclable.
Light, natural and artificial, is used to sculpt the space and accentuate textural qualities of materials.
Passive climatic design strategies (orientation, winter solar penetration, screening/shading, thermal mass and cross ventilation) result in stable indoor temperatures, requiring minimal use of heating and cooling.
Architecture Saville Isaacs
https://www.architecturesavilleisaacs.com.au/
Accommodation is naturally ventilated by eastern sea breezes, but sheltered from harsh afternoon winds.
Both bore and rainwater are harvested for reuse.
Low VOC and non-toxic materials and finishes, hydronic floor heating and ventilation ensure a healthy indoor environment.
Project was the outcome of extensive collaboration with client, specialist consultants (including coastal erosion) and the builder.
The interpretation of experiencing life by the sea in all its forms has been manifested in tangible spaces and places through the design of the pavilions, courtyards and outdoor rooms.
The interior design has been an extension of the architectural intent, reinforcing architectural design principles and place-making, allowing every space to be utilised to its optimum capacity.
There is no differentiation between architecture and interiors: Interior becomes exterior, joinery becomes space modulator, materials become textural art brought to life by the sun.
Architecture Saville Isaacs
https://www.architecturesavilleisaacs.com.au/
https://www.architecturesavilleisaacs.com.au/

Particle board flooring was sanded and seals for a unique floor treatment in this loft area. This home was built by Meadowlark Design + Build in Ann Arbor, Michigan.
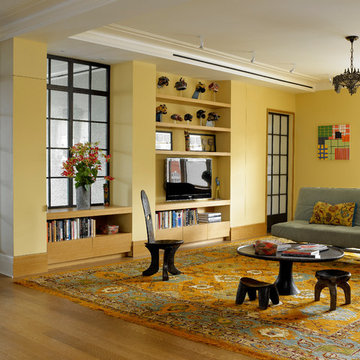
Rusk Renovations Inc.: Contractor,
Llewellyn Sinkler Inc.: Interior Designer,
Cynthia Wright: Architect,
Laura Moss: Photographer
ニューヨークにあるコンテンポラリースタイルのおしゃれなリビング (黄色い壁、据え置き型テレビ) の写真
ニューヨークにあるコンテンポラリースタイルのおしゃれなリビング (黄色い壁、据え置き型テレビ) の写真

This new build living room lacked storage and comfort with a large corner sofa dominating the space. The owners were keen to use the space for music practice as well as watching TV and asked us to plan room for a piano in the layout as well as create a stylish storage solution.
We created a large library wall that spans from wall to wall with added LEDs to create some ambience. We replaced the sofa with a soft linen feel fabric and fitted a large chandelier to create a focal point.

A neutral and calming open plan living space including a white kitchen with an oak interior, oak timber slats feature on the island clad in a Silestone Halcyon worktop and backsplash. The kitchen included a Quooker Fusion Square Tap, Fisher & Paykel Integrated Dishwasher Drawer, Bora Pursu Recirculation Hob, Zanussi Undercounter Oven. All walls, ceiling, kitchen units, home office, banquette & TV unit are painted Farrow and Ball Wevet. The oak floor finish is a combination of hard wax oil and a harder wearing lacquer. Discreet home office with white hide and slide doors and an oak veneer interior. LED lighting within the home office, under the TV unit and over counter kitchen units. Corner banquette with a solid oak veneer seat and white drawers underneath for storage. TV unit appears floating, features an oak slat backboard and white drawers for storage. Furnishings from CA Design, Neptune and Zara Home.

パリにある広いコンテンポラリースタイルのおしゃれなLDK (ライブラリー、緑の壁、淡色無垢フローリング、標準型暖炉、木材の暖炉まわり、埋込式メディアウォール、羽目板の壁) の写真

Custom gas fireplace, stone cladding, sheer curtains
キャンベラにある高級なコンテンポラリースタイルのおしゃれなリビング (カーペット敷き、標準型暖炉、石材の暖炉まわり、シアーカーテン、白い壁、据え置き型テレビ、ベージュの床) の写真
キャンベラにある高級なコンテンポラリースタイルのおしゃれなリビング (カーペット敷き、標準型暖炉、石材の暖炉まわり、シアーカーテン、白い壁、据え置き型テレビ、ベージュの床) の写真
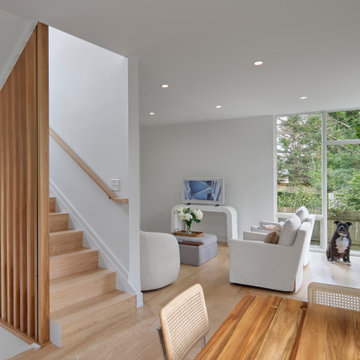
Large windows facing the small private yard make this living room feel like a tree-house
フィラデルフィアにある小さなコンテンポラリースタイルのおしゃれなLDK (白い壁、淡色無垢フローリング、据え置き型テレビ) の写真
フィラデルフィアにある小さなコンテンポラリースタイルのおしゃれなLDK (白い壁、淡色無垢フローリング、据え置き型テレビ) の写真

A combination of bricks, cement sheet, copper and Colorbond combine harmoniously to produce a striking street appeal. Internally the layout follows the client's brief to maintain a level of privacy for multiple family members while also taking advantage of the view and north facing orientation. The level of detail and finish is exceptional throughout the home with the added complexity of incorporating building materials sourced from overseas.

メルボルンにあるラグジュアリーな広いコンテンポラリースタイルのおしゃれなリビング (茶色い壁、無垢フローリング、吊り下げ式暖炉、石材の暖炉まわり、埋込式メディアウォール、板張り壁) の写真

Great Room of Newport Home.
ナッシュビルにあるラグジュアリーな巨大なコンテンポラリースタイルのおしゃれなLDK (白い壁、無垢フローリング、標準型暖炉、タイルの暖炉まわり、埋込式メディアウォール、折り上げ天井) の写真
ナッシュビルにあるラグジュアリーな巨大なコンテンポラリースタイルのおしゃれなLDK (白い壁、無垢フローリング、標準型暖炉、タイルの暖炉まわり、埋込式メディアウォール、折り上げ天井) の写真

Twin Peaks House is a vibrant extension to a grand Edwardian homestead in Kensington.
Originally built in 1913 for a wealthy family of butchers, when the surrounding landscape was pasture from horizon to horizon, the homestead endured as its acreage was carved up and subdivided into smaller terrace allotments. Our clients discovered the property decades ago during long walks around their neighbourhood, promising themselves that they would buy it should the opportunity ever arise.
Many years later the opportunity did arise, and our clients made the leap. Not long after, they commissioned us to update the home for their family of five. They asked us to replace the pokey rear end of the house, shabbily renovated in the 1980s, with a generous extension that matched the scale of the original home and its voluminous garden.
Our design intervention extends the massing of the original gable-roofed house towards the back garden, accommodating kids’ bedrooms, living areas downstairs and main bedroom suite tucked away upstairs gabled volume to the east earns the project its name, duplicating the main roof pitch at a smaller scale and housing dining, kitchen, laundry and informal entry. This arrangement of rooms supports our clients’ busy lifestyles with zones of communal and individual living, places to be together and places to be alone.
The living area pivots around the kitchen island, positioned carefully to entice our clients' energetic teenaged boys with the aroma of cooking. A sculpted deck runs the length of the garden elevation, facing swimming pool, borrowed landscape and the sun. A first-floor hideout attached to the main bedroom floats above, vertical screening providing prospect and refuge. Neither quite indoors nor out, these spaces act as threshold between both, protected from the rain and flexibly dimensioned for either entertaining or retreat.
Galvanised steel continuously wraps the exterior of the extension, distilling the decorative heritage of the original’s walls, roofs and gables into two cohesive volumes. The masculinity in this form-making is balanced by a light-filled, feminine interior. Its material palette of pale timbers and pastel shades are set against a textured white backdrop, with 2400mm high datum adding a human scale to the raked ceilings. Celebrating the tension between these design moves is a dramatic, top-lit 7m high void that slices through the centre of the house. Another type of threshold, the void bridges the old and the new, the private and the public, the formal and the informal. It acts as a clear spatial marker for each of these transitions and a living relic of the home’s long history.
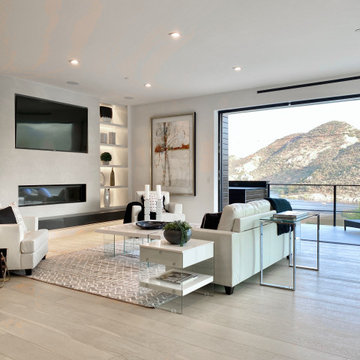
Gorgeous, Gorgeous, Gorgeous
Photos by Fredrik Bergstrom
他の地域にあるコンテンポラリースタイルのおしゃれなLDK (白い壁、淡色無垢フローリング、標準型暖炉、埋込式メディアウォール、グレーの床) の写真
他の地域にあるコンテンポラリースタイルのおしゃれなLDK (白い壁、淡色無垢フローリング、標準型暖炉、埋込式メディアウォール、グレーの床) の写真
コンテンポラリースタイルのリビング (埋込式メディアウォール、据え置き型テレビ) の写真
1
