コンテンポラリースタイルのリビングのホームバー (全タイプの壁の仕上げ) の写真
並び替え:今日の人気順
写真 1〜20 枚目(全 304 枚)

kitchen - living room
他の地域にある低価格の中くらいなコンテンポラリースタイルのおしゃれなリビング (茶色い壁、濃色無垢フローリング、壁掛け型テレビ、茶色い床、表し梁、壁紙、グレーとブラウン) の写真
他の地域にある低価格の中くらいなコンテンポラリースタイルのおしゃれなリビング (茶色い壁、濃色無垢フローリング、壁掛け型テレビ、茶色い床、表し梁、壁紙、グレーとブラウン) の写真
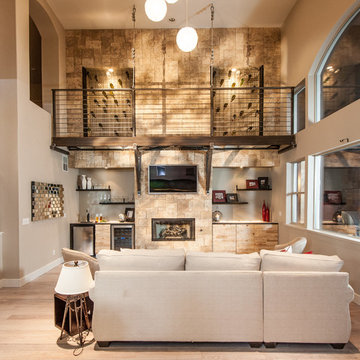
Clients wanted to capture their love of wine, entertaining, and great design, and ended up with a floating glass catwalk leading to built-in customized wine racks. Including built-in drawer banks covered in wine boxes, engineered stone veneer covering wall, custom chandelier in kitchen with recycled concrete counter tops and custom hood and cabinets.
Rich Baum Photography

Level Three: We selected a suspension light (metal, glass and silver-leaf) as a key feature of the living room seating area to counter the bold fireplace. It lends drama (albeit, subtle) to the room with its abstract shapes. The silver planes become ephemeral when they reflect and refract the environment: high storefront windows overlooking big blue skies, roaming clouds and solid mountain vistas.
Photograph © Darren Edwards, San Diego
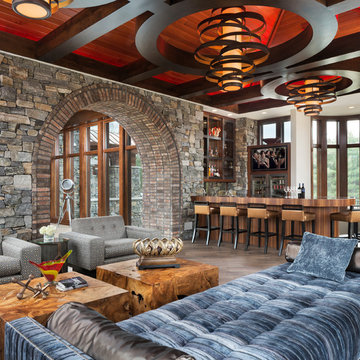
Builder: John Kraemer & Sons | Design: Rauscher & Associates | Landscape Design: Coen + Partners | Photography: Landmark Photography
ミネアポリスにある巨大なコンテンポラリースタイルのおしゃれなリビング (セラミックタイルの床) の写真
ミネアポリスにある巨大なコンテンポラリースタイルのおしゃれなリビング (セラミックタイルの床) の写真

Zona living open con scala a vista. Gli elementi che compongono la scala sono: parapetto in vetro extrachiaro, scale in gres porcellanato effetto cemento e parete in gres porcellanata effetto cemento.
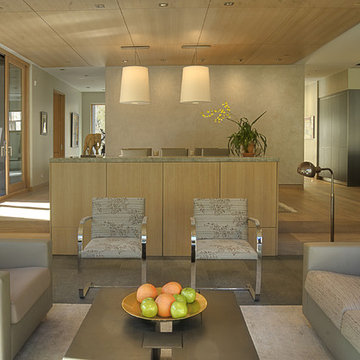
Floor to ceiling glass to capture the views and light. Wood panel ceiling, custom cut stone tile wall, slate floor. Photo: Eric Cummings
デンバーにあるコンテンポラリースタイルのおしゃれなリビングのホームバー (ベージュの壁) の写真
デンバーにあるコンテンポラリースタイルのおしゃれなリビングのホームバー (ベージュの壁) の写真
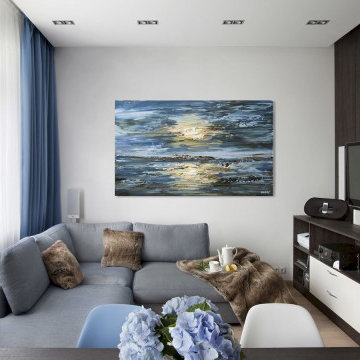
Функциональный ремонт двухкомнатной квартиры в современном стиле
モスクワにあるお手頃価格の中くらいなコンテンポラリースタイルのおしゃれなリビングのホームバー (グレーの壁、ラミネートの床、暖炉なし、壁掛け型テレビ、ベージュの床、壁紙、青いカーテン) の写真
モスクワにあるお手頃価格の中くらいなコンテンポラリースタイルのおしゃれなリビングのホームバー (グレーの壁、ラミネートの床、暖炉なし、壁掛け型テレビ、ベージュの床、壁紙、青いカーテン) の写真

他の地域にあるお手頃価格の中くらいなコンテンポラリースタイルのおしゃれなリビング (グレーの壁、クッションフロア、暖炉なし、壁掛け型テレビ、ベージュの床、クロスの天井、パネル壁) の写真

名古屋にあるラグジュアリーな広いコンテンポラリースタイルのおしゃれなリビング (無垢フローリング、薪ストーブ、漆喰の暖炉まわり、壁掛け型テレビ、茶色い床、クロスの天井、壁紙、アクセントウォール、白い天井、グレーの壁) の写真
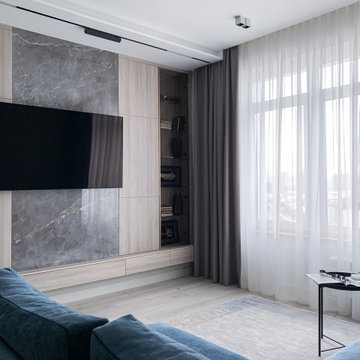
Зона ТВ в просторной гостиной
モスクワにあるお手頃価格の中くらいなコンテンポラリースタイルのおしゃれなリビングのホームバー (ベージュの壁、クッションフロア、壁掛け型テレビ、ベージュの床、パネル壁、青いソファ) の写真
モスクワにあるお手頃価格の中くらいなコンテンポラリースタイルのおしゃれなリビングのホームバー (ベージュの壁、クッションフロア、壁掛け型テレビ、ベージュの床、パネル壁、青いソファ) の写真

The experience was designed to begin as residents approach the development, we were asked to evoke the Art Deco history of local Paddington Station which starts with a contrast chevron patterned floor leading residents through the entrance. This architectural statement becomes a bold focal point, complementing the scale of the lobbies double height spaces. Brass metal work is layered throughout the space, adding touches of luxury, en-keeping with the development. This starts on entry, announcing ‘Paddington Exchange’ inset within the floor. Subtle and contemporary vertical polished plaster detailing also accentuates the double-height arrival points .
A series of black and bronze pendant lights sit in a crossed pattern to mirror the playful flooring. The central concierge desk has curves referencing Art Deco architecture, as well as elements of train and automobile design.
Completed at HLM Architects
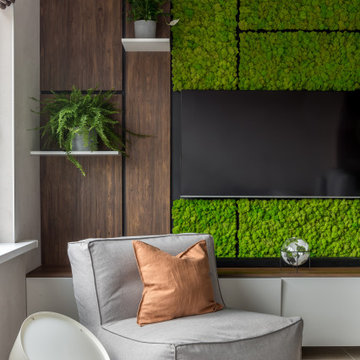
他の地域にあるお手頃価格の小さなコンテンポラリースタイルのおしゃれなリビング (ベージュの壁、磁器タイルの床、コーナー設置型暖炉、漆喰の暖炉まわり、壁掛け型テレビ、ベージュの床、折り上げ天井、パネル壁) の写真
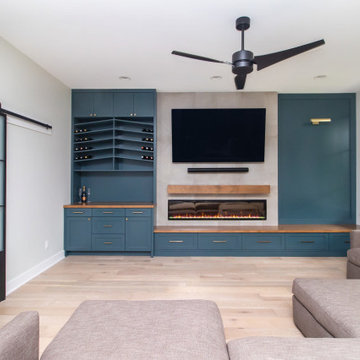
Designed By: Robby Griffin
Photos By: Desired Photo
ヒューストンにある高級な中くらいなコンテンポラリースタイルのおしゃれなリビング (緑の壁、淡色無垢フローリング、標準型暖炉、タイルの暖炉まわり、壁掛け型テレビ、ベージュの床、羽目板の壁) の写真
ヒューストンにある高級な中くらいなコンテンポラリースタイルのおしゃれなリビング (緑の壁、淡色無垢フローリング、標準型暖炉、タイルの暖炉まわり、壁掛け型テレビ、ベージュの床、羽目板の壁) の写真

Tile:
Regoli by Marca Corona
ミネアポリスにある高級な巨大なコンテンポラリースタイルのおしゃれなリビング (白い壁、横長型暖炉、コンクリートの暖炉まわり、壁掛け型テレビ、ベージュの床、板張り壁) の写真
ミネアポリスにある高級な巨大なコンテンポラリースタイルのおしゃれなリビング (白い壁、横長型暖炉、コンクリートの暖炉まわり、壁掛け型テレビ、ベージュの床、板張り壁) の写真
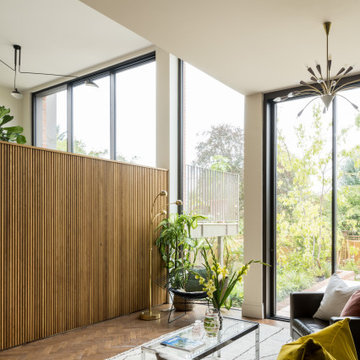
Split level seating area / home bar with views of rear garden terrace
ロンドンにあるお手頃価格の中くらいなコンテンポラリースタイルのおしゃれなリビング (白い壁、濃色無垢フローリング、暖炉なし、テレビなし、茶色い床、板張り壁、アクセントウォール、グレーとクリーム色) の写真
ロンドンにあるお手頃価格の中くらいなコンテンポラリースタイルのおしゃれなリビング (白い壁、濃色無垢フローリング、暖炉なし、テレビなし、茶色い床、板張り壁、アクセントウォール、グレーとクリーム色) の写真
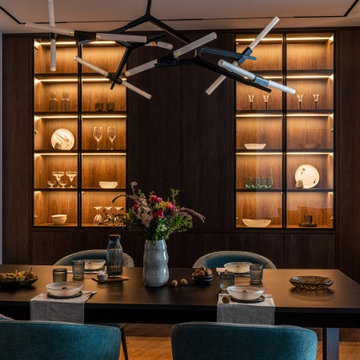
Гостиная в скандинавском стиле. Сочетание серого, синего, малинового и коричневого. Оригинальные светильники.
Living room in Scandinavian style. A combination of gray, blue, raspberry and brown. Original lamps.
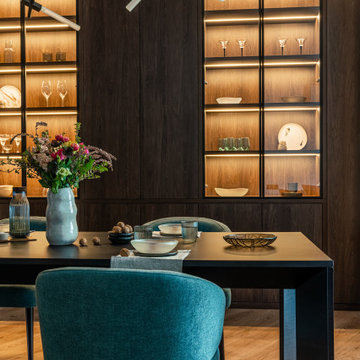
Гостиная в скандинавском стиле. Сочетание серого, синего, малинового и коричневого. Оригинальные светильники.
Living room in Scandinavian style. A combination of gray, blue, raspberry and brown. Original lamps.
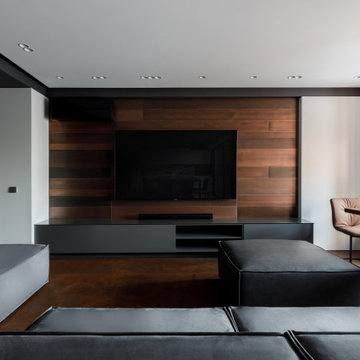
モスクワにある高級な中くらいなコンテンポラリースタイルのおしゃれなリビング (グレーの壁、磁器タイルの床、壁掛け型テレビ、茶色い床、折り上げ天井、羽目板の壁) の写真

The experience was designed to begin as residents approach the development, we were asked to evoke the Art Deco history of local Paddington Station which starts with a contrast chevron patterned floor leading residents through the entrance. This architectural statement becomes a bold focal point, complementing the scale of the lobbies double height spaces. Brass metal work is layered throughout the space, adding touches of luxury, en-keeping with the development. This starts on entry, announcing ‘Paddington Exchange’ inset within the floor. Subtle and contemporary vertical polished plaster detailing also accentuates the double-height arrival points .
A series of black and bronze pendant lights sit in a crossed pattern to mirror the playful flooring. The central concierge desk has curves referencing Art Deco architecture, as well as elements of train and automobile design.
Completed at HLM Architects

« L’esthétisme économique »
Ancien fleuron industriel, la ville de Pantin semble aujourd’hui prendre une toute autre dimension. Tout change très vite : Les services, les transports, l’urbanisme,.. Beaucoup de personnes sont allés s’installer dans cette ville de plus en plus prospère. C’est le cas notamment de Stéphane, architecte, 41 ans, qui quitta la capitale pour aller installer ses bureaux au delà du périphérique dans un superbe atelier en partie rénové. En partie car les fenêtres étaient toujours d’origine ! En effet, celles-ci dataient de 1956 et étaient composées d’aluminium basique dont les carreaux étaient en simple vitrage, donc très énergivores.
Le projet de Stephane était donc de finaliser cette rénovation en modernisant, notamment, ses fenêtres. En tant qu’architecte, il souhaitait conserver une harmonie au sein des pièces, pour maintenir cette chaleur et cette élégance qu’ont souvent les ateliers. Cependant, Stephane disposait d’un budget précis qu’il ne fallait surtout pas dépasser. Quand nous nous sommes rencontrés, Stephane nous a tout de suite dit « J’aime le bois. J’ai un beau parquet, je souhaite préserver cet aspect d’antan. Mais je suis limité en terme de budget ».
Afin d’atteindre son objectif, Hopen a proposé à Stephane un type de fenêtre très performant dont l’esthétisme respecterait ce désir d’élégance. Nous lui avons ainsi proposé nos fenêtres VEKA 70 PVC double vitrage avec finition intérieur en aspect bois.
Il a immédiatement trouvé le rapport qualité/prix imbattable (Stephane avait d’autres devis en amont). 4 jours après, la commande était passée. Stéphane travaille désormais avec ses équipes dans une atmosphère chaleureuse, conviviale et authentique.
Nous avons demandé à Stephane de définir HOPEN en 3 mots, voilà ce qu’il a répondu : « Qualité, sens de l’humain, professionnalisme »
Descriptif technique des ouvrants installés :
8 fenêtres de type VEKA70 PVC double vitrage à ouverture battantes en finition aspect bois de H210 X L85
1 porte-fenêtres coulissante de type VEKA 70 PVC double vitrage en finition aspect bois de H 230 X L 340
コンテンポラリースタイルのリビングのホームバー (全タイプの壁の仕上げ) の写真
1