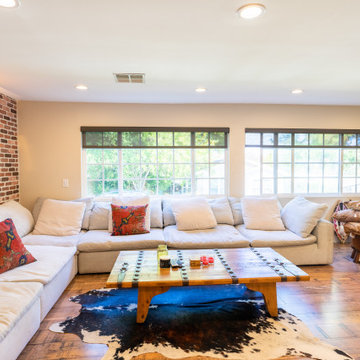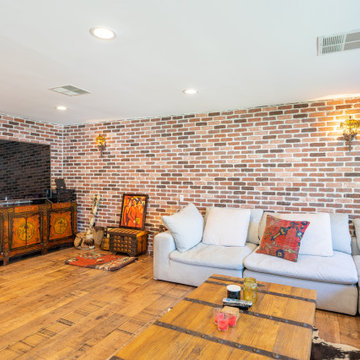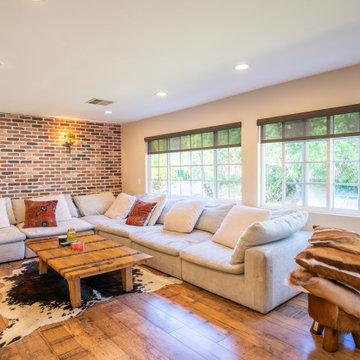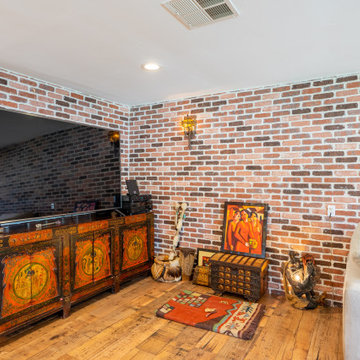コンテンポラリースタイルの応接間 (赤い壁、レンガ壁) の写真
絞り込み:
資材コスト
並び替え:今日の人気順
写真 1〜4 枚目(全 4 枚)
1/5

We tore down walls between the living room and kitchen to create an open concept floor plan. Additionally, we added real red bricks to add texture and character to the living room. The wide windows let light travel freely between both spaces, creating a warm and cozy vibe.

We tore down walls between the living room and kitchen to create an open concept floor plan. Additionally, we added real red bricks to add texture and character to the living room. The wide windows let light travel freely between both spaces, creating a warm and cozy vibe.

We tore down walls between the living room and kitchen to create an open concept floor plan. Additionally, we added real red bricks to add texture and character to the living room. The wide windows let light travel freely between both spaces, creating a warm and cozy vibe.

We tore down walls between the living room and kitchen to create an open concept floor plan. Additionally, we added real red bricks to add texture and character to the living room. The wide windows let light travel freely between both spaces, creating a warm and cozy vibe.
コンテンポラリースタイルの応接間 (赤い壁、レンガ壁) の写真
1