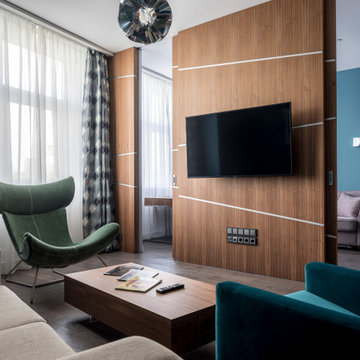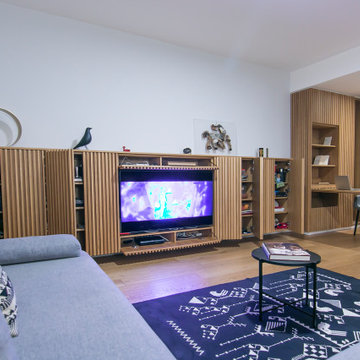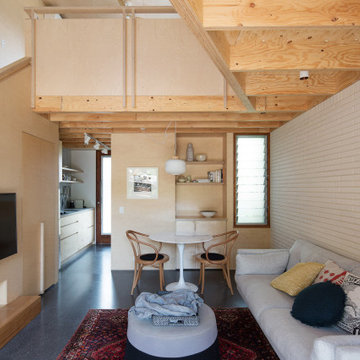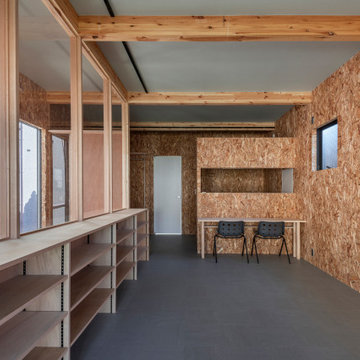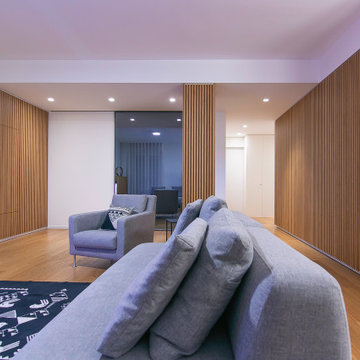小さなコンテンポラリースタイルのリビング (板張り壁) の写真
絞り込み:
資材コスト
並び替え:今日の人気順
写真 1〜20 枚目(全 78 枚)
1/4

他の地域にある低価格の小さなコンテンポラリースタイルのおしゃれなリビング (白い壁、セラミックタイルの床、暖炉なし、木材の暖炉まわり、壁掛け型テレビ、ベージュの床、折り上げ天井、板張り壁) の写真

Living room refurbishment and timber window seat as part of the larger refurbishment and extension project.
ロンドンにある高級な小さなコンテンポラリースタイルのおしゃれなLDK (ライブラリー、白い壁、淡色無垢フローリング、薪ストーブ、塗装板張りの暖炉まわり、壁掛け型テレビ、グレーの床、折り上げ天井、板張り壁、グレーと黒) の写真
ロンドンにある高級な小さなコンテンポラリースタイルのおしゃれなLDK (ライブラリー、白い壁、淡色無垢フローリング、薪ストーブ、塗装板張りの暖炉まわり、壁掛け型テレビ、グレーの床、折り上げ天井、板張り壁、グレーと黒) の写真

A uniform and cohesive look adds simplicity to the overall aesthetic, supporting the minimalist design of this boathouse. The A5s is Glo’s slimmest profile, allowing for more glass, less frame, and wider sightlines. The concealed hinge creates a clean interior look while also providing a more energy-efficient air-tight window. The increased performance is also seen in the triple pane glazing used in both series. The windows and doors alike provide a larger continuous thermal break, multiple air seals, high-performance spacers, Low-E glass, and argon filled glazing, with U-values as low as 0.20. Energy efficiency and effortless minimalism create a breathtaking Scandinavian-style remodel.
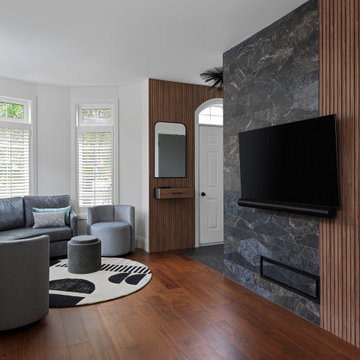
A fully opened main floor renovation in this once traditional Toronto Townhome.
A young chef wanted this kitchen to be modern, fully functional, innovative and cool. A little industrial meets a lot contemporary, meets warm wood and cold quartz.
As one wall came down, we did our best to create an island, but with the narrow space, it truly made no sense. So to save as much counter space as we could, yet be able to seat as many people as possible, we created a walnut topped peninsula with a waterfall drop leaf. The leaf lifts up, to reveal a waterfall that matches the rest of the kitchen. It was one of the most difficult things we have ever done, as the leaf and counter are solid walnut and very heavy. A hidden leg helps to bear the weight when the leaf is opened up.
The rest of this main floor, open to the kitchen, boasts many modern design elemends, such as sleek, curved furnishings, and fun lighting fixtures.
A deature wall in the living area houses a tv and is clad in a custom tile and walnut design. Just look at how they dealt with the air return on the wall! This project was a total renovation from basement to upper level, a total of four floors, with the goal of really outdoing ourselves for this young client.
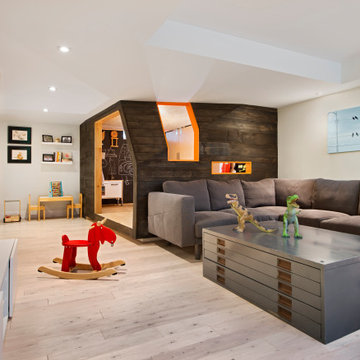
2 years after building their house, a young family needed some more space for needs of their growing children. The decision was made to renovate their unfinished basement to create a new space for both children and adults.
PLAYPOD
The most compelling feature upon entering the basement is the Playpod. The 100 sq.ft structure is both playful and practical. It functions as a hideaway for the family’s young children who use their imagination to transform the space into everything from an ice cream truck to a space ship. Storage is provided for toys and books, brining order to the chaos of everyday playing. The interior is lined with plywood to provide a warm but robust finish. In contrast, the exterior is clad with reclaimed pine floor boards left over from the original house. The black stained pine helps the Playpod stand out while simultaneously enabling the character of the aged wood to be revealed. The orange apertures create ‘moments’ for the children to peer out to the world while also enabling parents to keep an eye on the fun. The Playpod’s unique form and compact size is scaled for small children but is designed to stimulate big imagination. And putting the FUN in FUNctional.
PLANNING
The layout of the basement is organized to separate private and public areas from each other. The office/guest room is tucked away from the media room to offer a tranquil environment for visitors. The new four piece bathroom serves the entire basement but can be annexed off by a set of pocket doors to provide a private ensuite for guests.
The media room is open and bright making it inviting for the family to enjoy time together. Sitting adjacent to the Playpod, the media room provides a sophisticated place to entertain guests while the children can enjoy their own space close by. The laundry room and small home gym are situated in behind the stairs. They work symbiotically allowing the homeowners to put in a quick workout while waiting for the clothes to dry. After the workout gym towels can quickly be exchanged for fluffy new ones thanks to the ample storage solutions customized for the homeowners.

San Francisco loft contemporary living room, which mixes a mid-century modern sofa with Moroccan influences in a patterned ottoman used as a coffee table, and teardrop-shaped brass pendant lamps. Full height gold curtains filter sunlight into the space and a yellow and green patterned rug anchors the living area in front of a wall-mounted TV over a mid-century sideboard used as media storage.
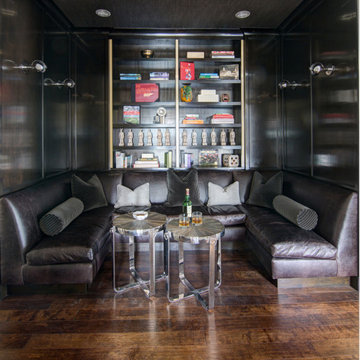
A large walk in storage closet converted into a home bar lounge seating area, complete with a built in u-shaped banquette, wood paneled walls, built in bookcase and mood lighting.

semi open living area with warm timber cladding and concealed ambient lighting
パースにある高級な小さなコンテンポラリースタイルのおしゃれなLDK (コンクリートの床、グレーの床、ベージュの壁、板張り壁) の写真
パースにある高級な小さなコンテンポラリースタイルのおしゃれなLDK (コンクリートの床、グレーの床、ベージュの壁、板張り壁) の写真
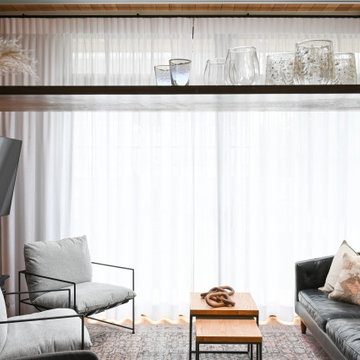
This North Vancouver Laneway home highlights a thoughtful floorplan to utilize its small square footage along with materials that added character while highlighting the beautiful architectural elements that draw your attention up towards the ceiling.
Build: Revel Built Construction
Interior Design: Rebecca Foster
Architecture: Architrix
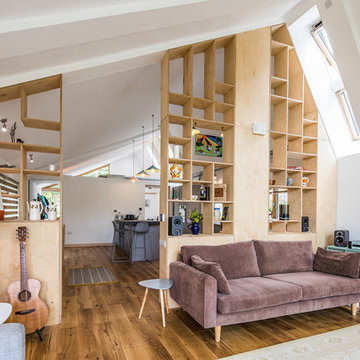
Open plan living with plywood floor-to-ceiling feature storage wall. Rooflights provide great light into the space
他の地域にある低価格の小さなコンテンポラリースタイルのおしゃれなLDK (白い壁、無垢フローリング、据え置き型テレビ、茶色い床、ライブラリー、三角天井、板張り壁) の写真
他の地域にある低価格の小さなコンテンポラリースタイルのおしゃれなLDK (白い壁、無垢フローリング、据え置き型テレビ、茶色い床、ライブラリー、三角天井、板張り壁) の写真
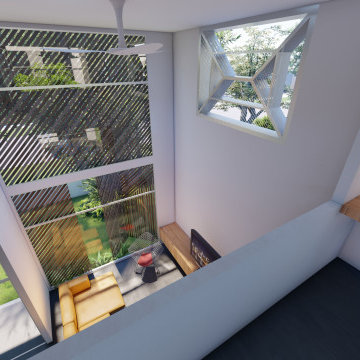
View down from gallery looking into double height living room volume and exterior shading screens
メルボルンにあるお手頃価格の小さなコンテンポラリースタイルのおしゃれなリビングロフト (セラミックタイルの床、グレーの床、塗装板張りの天井、板張り壁) の写真
メルボルンにあるお手頃価格の小さなコンテンポラリースタイルのおしゃれなリビングロフト (セラミックタイルの床、グレーの床、塗装板張りの天井、板張り壁) の写真
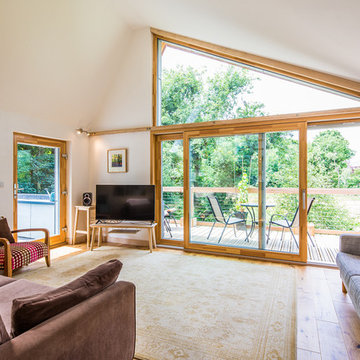
Bespoke timber frame window and sliding doors opens out to a terrace balcony with fantastic views.
他の地域にある低価格の小さなコンテンポラリースタイルのおしゃれなLDK (白い壁、無垢フローリング、据え置き型テレビ、茶色い床、三角天井、板張り壁) の写真
他の地域にある低価格の小さなコンテンポラリースタイルのおしゃれなLDK (白い壁、無垢フローリング、据え置き型テレビ、茶色い床、三角天井、板張り壁) の写真
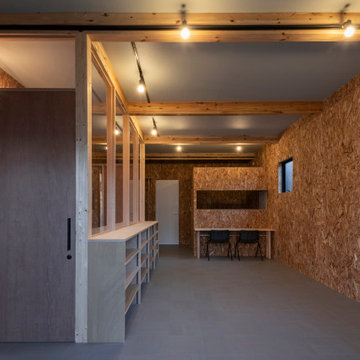
東京都下にある低価格の小さなコンテンポラリースタイルのおしゃれなリビング (茶色い壁、クッションフロア、暖炉なし、テレビなし、グレーの床、クロスの天井、板張り壁) の写真
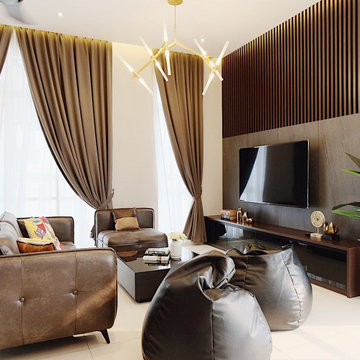
他の地域にある低価格の小さなコンテンポラリースタイルのおしゃれなリビング (白い壁、セラミックタイルの床、暖炉なし、木材の暖炉まわり、壁掛け型テレビ、ベージュの床、折り上げ天井、板張り壁) の写真
小さなコンテンポラリースタイルのリビング (板張り壁) の写真
1

