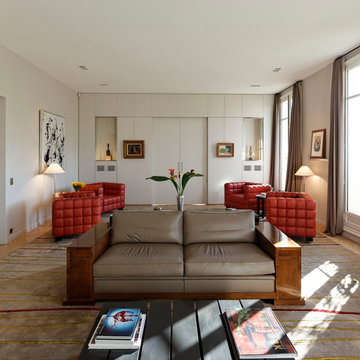コンテンポラリースタイルのリビング (赤いソファ、テレビなし) の写真
絞り込み:
資材コスト
並び替え:今日の人気順
写真 1〜10 枚目(全 10 枚)
1/4

With a compact form and several integrated sustainable systems, the Capitol Hill Residence achieves the client’s goals to maximize the site’s views and resources while responding to its micro climate. Some of the sustainable systems are architectural in nature. For example, the roof rainwater collects into a steel entry water feature, day light from a typical overcast Seattle sky penetrates deep into the house through a central translucent slot, and exterior mounted mechanical shades prevent excessive heat gain without sacrificing the view. Hidden systems affect the energy consumption of the house such as the buried geothermal wells and heat pumps that aid in both heating and cooling, and a 30 panel photovoltaic system mounted on the roof feeds electricity back to the grid.
The minimal foundation sits within the footprint of the previous house, while the upper floors cantilever off the foundation as if to float above the front entry water feature and surrounding landscape. The house is divided by a sloped translucent ceiling that contains the main circulation space and stair allowing daylight deep into the core. Acrylic cantilevered treads with glazed guards and railings keep the visual appearance of the stair light and airy allowing the living and dining spaces to flow together.
While the footprint and overall form of the Capitol Hill Residence were shaped by the restrictions of the site, the architectural and mechanical systems at work define the aesthetic. Working closely with a team of engineers, landscape architects, and solar designers we were able to arrive at an elegant, environmentally sustainable home that achieves the needs of the clients, and fits within the context of the site and surrounding community.
(c) Steve Keating Photography
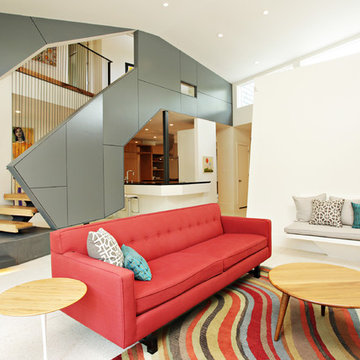
The stair comes in for a landing somewhat like a spaceship, a modern centerpiece in the home.
オースティンにある広いコンテンポラリースタイルのおしゃれなリビング (白い壁、カーペット敷き、暖炉なし、テレビなし、赤いソファ) の写真
オースティンにある広いコンテンポラリースタイルのおしゃれなリビング (白い壁、カーペット敷き、暖炉なし、テレビなし、赤いソファ) の写真
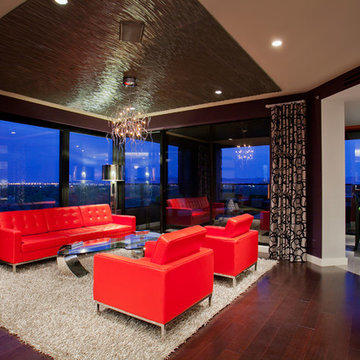
Contemporary, vibrant, colorful living room in Central Phoenix Highrise. Red leather Florence sofas, chrome and glass cocktail table, contempary chrome and crystal chandelier. Photography by Colby Vincent Edwards
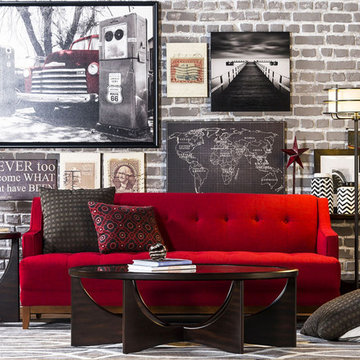
A room filled with imaginative elements is a place where creativity knows no bounds. And with their daring and dramatic details, the Chance sofa and Demi occasional tables lay the groundwork for a seriously exhilarating interior. While fanned wooden bases distinguish the captivating contours of each glass-topped table, dark cherry upholstery and grid button tufting enliven the sofa’s silhouette.
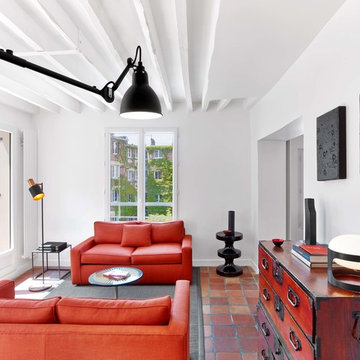
Photos : Eric Laignel
パリにある高級な中くらいなコンテンポラリースタイルのおしゃれなリビング (白い壁、テラコッタタイルの床、暖炉なし、テレビなし、赤いソファ) の写真
パリにある高級な中くらいなコンテンポラリースタイルのおしゃれなリビング (白い壁、テラコッタタイルの床、暖炉なし、テレビなし、赤いソファ) の写真
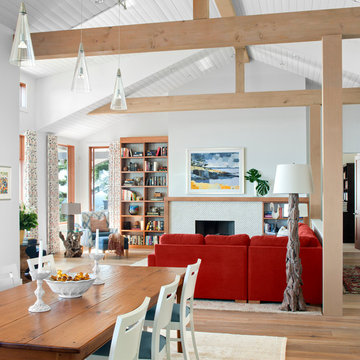
Barry Calhoun/Ema Peter Photographer
バンクーバーにあるコンテンポラリースタイルのおしゃれなLDK (白い壁、無垢フローリング、タイルの暖炉まわり、テレビなし、赤いソファ) の写真
バンクーバーにあるコンテンポラリースタイルのおしゃれなLDK (白い壁、無垢フローリング、タイルの暖炉まわり、テレビなし、赤いソファ) の写真
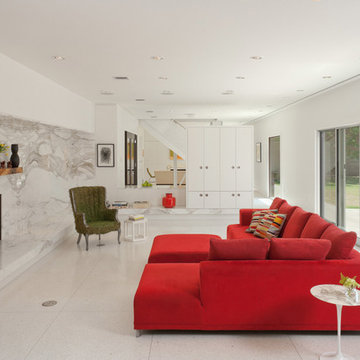
Benjamin Hill Photography
ヒューストンにあるコンテンポラリースタイルのおしゃれな応接間 (白い壁、石材の暖炉まわり、テレビなし、赤いソファ) の写真
ヒューストンにあるコンテンポラリースタイルのおしゃれな応接間 (白い壁、石材の暖炉まわり、テレビなし、赤いソファ) の写真

With a compact form and several integrated sustainable systems, the Capitol Hill Residence achieves the client’s goals to maximize the site’s views and resources while responding to its micro climate. Some of the sustainable systems are architectural in nature. For example, the roof rainwater collects into a steel entry water feature, day light from a typical overcast Seattle sky penetrates deep into the house through a central translucent slot, and exterior mounted mechanical shades prevent excessive heat gain without sacrificing the view. Hidden systems affect the energy consumption of the house such as the buried geothermal wells and heat pumps that aid in both heating and cooling, and a 30 panel photovoltaic system mounted on the roof feeds electricity back to the grid.
The minimal foundation sits within the footprint of the previous house, while the upper floors cantilever off the foundation as if to float above the front entry water feature and surrounding landscape. The house is divided by a sloped translucent ceiling that contains the main circulation space and stair allowing daylight deep into the core. Acrylic cantilevered treads with glazed guards and railings keep the visual appearance of the stair light and airy allowing the living and dining spaces to flow together.
While the footprint and overall form of the Capitol Hill Residence were shaped by the restrictions of the site, the architectural and mechanical systems at work define the aesthetic. Working closely with a team of engineers, landscape architects, and solar designers we were able to arrive at an elegant, environmentally sustainable home that achieves the needs of the clients, and fits within the context of the site and surrounding community.
(c) Steve Keating Photography
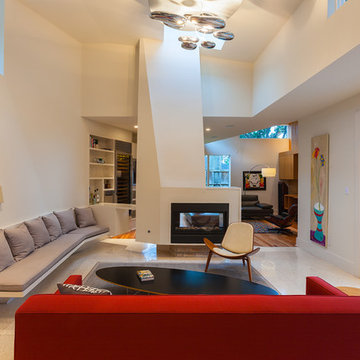
A bench seat lines one wall of the living room. This is a fun way to save space. The ceiling light adds a modern flair and the fireplace invites relaxation.
Photo: Ryan Farnau
コンテンポラリースタイルのリビング (赤いソファ、テレビなし) の写真
1
