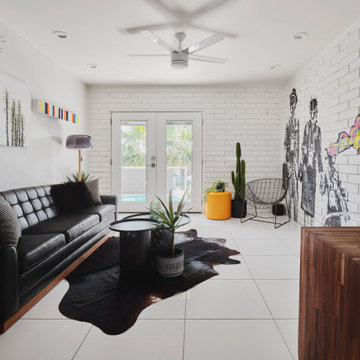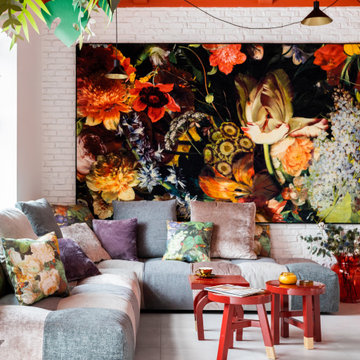コンテンポラリースタイルのリビング (白い床、白い壁、レンガ壁) の写真
絞り込み:
資材コスト
並び替え:今日の人気順
写真 1〜6 枚目(全 6 枚)
1/5

A family-friendly home extension. The use of large windows and open-plan living allows for a bright, wide space. Hence, consisting of a multi-purpose environment and a space perfect for the family to communally enjoy.
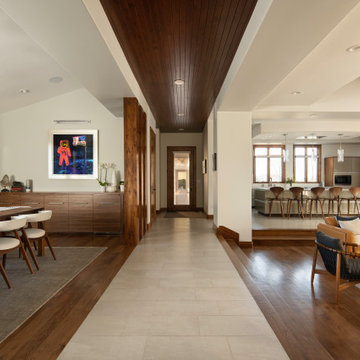
Rodwin Architecture & Skycastle Homes
Location: Boulder, Colorado, USA
Interior design, space planning and architectural details converge thoughtfully in this transformative project. A 15-year old, 9,000 sf. home with generic interior finishes and odd layout needed bold, modern, fun and highly functional transformation for a large bustling family. To redefine the soul of this home, texture and light were given primary consideration. Elegant contemporary finishes, a warm color palette and dramatic lighting defined modern style throughout. A cascading chandelier by Stone Lighting in the entry makes a strong entry statement. Walls were removed to allow the kitchen/great/dining room to become a vibrant social center. A minimalist design approach is the perfect backdrop for the diverse art collection. Yet, the home is still highly functional for the entire family. We added windows, fireplaces, water features, and extended the home out to an expansive patio and yard.
The cavernous beige basement became an entertaining mecca, with a glowing modern wine-room, full bar, media room, arcade, billiards room and professional gym.
Bathrooms were all designed with personality and craftsmanship, featuring unique tiles, floating wood vanities and striking lighting.
This project was a 50/50 collaboration between Rodwin Architecture and Kimball Modern
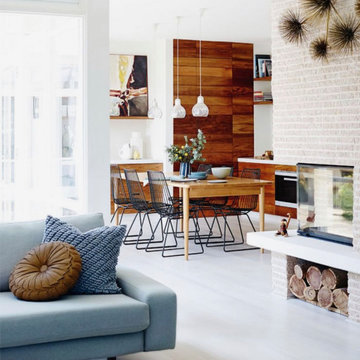
Open Living Room connected to kitchen and dining areas with a 2-way fireplace.
メルボルンにある高級な中くらいなコンテンポラリースタイルのおしゃれなLDK (白い壁、淡色無垢フローリング、コーナー設置型暖炉、レンガの暖炉まわり、埋込式メディアウォール、白い床、レンガ壁) の写真
メルボルンにある高級な中くらいなコンテンポラリースタイルのおしゃれなLDK (白い壁、淡色無垢フローリング、コーナー設置型暖炉、レンガの暖炉まわり、埋込式メディアウォール、白い床、レンガ壁) の写真
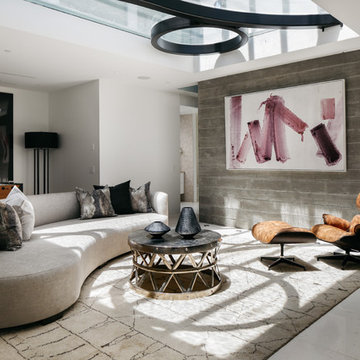
Virtually Here Studios
ロサンゼルスにあるラグジュアリーな広いコンテンポラリースタイルのおしゃれなLDK (白い壁、白い床、標準型暖炉、レンガの暖炉まわり、三角天井、レンガ壁) の写真
ロサンゼルスにあるラグジュアリーな広いコンテンポラリースタイルのおしゃれなLDK (白い壁、白い床、標準型暖炉、レンガの暖炉まわり、三角天井、レンガ壁) の写真
コンテンポラリースタイルのリビング (白い床、白い壁、レンガ壁) の写真
1
