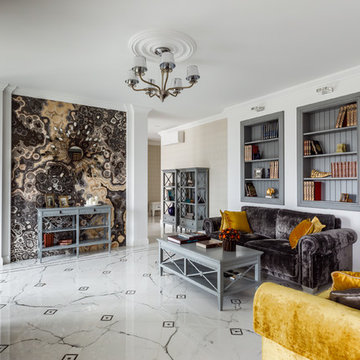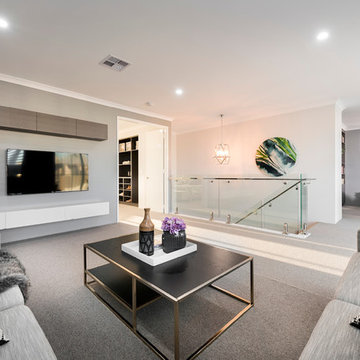コンテンポラリースタイルのリビング (白い床、ライブラリー、白い壁) の写真
絞り込み:
資材コスト
並び替え:今日の人気順
写真 1〜20 枚目(全 138 枚)
1/5

マイアミにある高級な広いコンテンポラリースタイルのおしゃれなLDK (ライブラリー、白い壁、トラバーチンの床、標準型暖炉、タイルの暖炉まわり、テレビなし、白い床) の写真
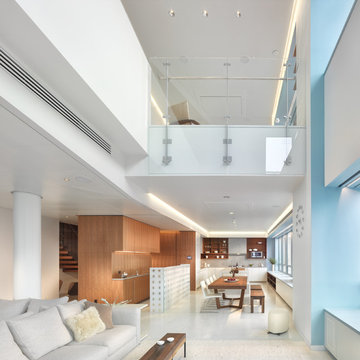
An interior build-out of a two-level penthouse unit in a prestigious downtown highrise. The design emphasizes the continuity of space for a loft-like environment. Sliding doors transform the unit into discrete rooms as needed. The material palette reinforces this spatial flow: white concrete floors, touch-latch cabinetry, slip-matched walnut paneling and powder-coated steel counters. Whole-house lighting, audio, video and shade controls are all controllable from an iPhone, Collaboration: Joel Sanders Architect, New York. Photographer: Rien van Rijthoven
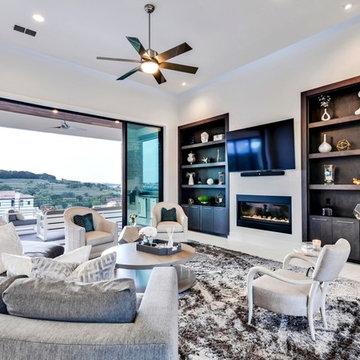
オースティンにある高級な広いコンテンポラリースタイルのおしゃれなLDK (ライブラリー、白い壁、セラミックタイルの床、壁掛け型テレビ、白い床、横長型暖炉、金属の暖炉まわり) の写真
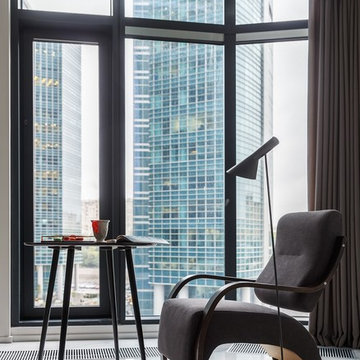
Фотограф:Сергей Красюк
モスクワにあるお手頃価格の小さなコンテンポラリースタイルのおしゃれなLDK (ライブラリー、白い壁、磁器タイルの床、標準型暖炉、漆喰の暖炉まわり、壁掛け型テレビ、白い床) の写真
モスクワにあるお手頃価格の小さなコンテンポラリースタイルのおしゃれなLDK (ライブラリー、白い壁、磁器タイルの床、標準型暖炉、漆喰の暖炉まわり、壁掛け型テレビ、白い床) の写真
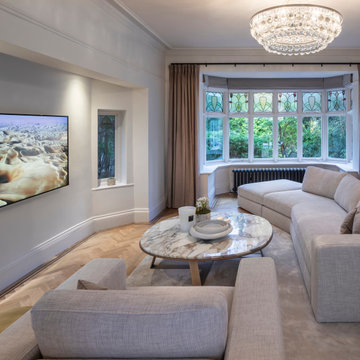
This existing three storey Victorian Villa was completely redesigned, altering the layout on every floor and adding a new basement under the house to provide a fourth floor.
After under-pinning and constructing the new basement level, a new cinema room, wine room, and cloakroom was created, extending the existing staircase so that a central stairwell now extended over the four floors.
On the ground floor, we refurbished the existing parquet flooring and created a ‘Club Lounge’ in one of the front bay window rooms for our clients to entertain and use for evenings and parties, a new family living room linked to the large kitchen/dining area. The original cloakroom was directly off the large entrance hall under the stairs which the client disliked, so this was moved to the basement when the staircase was extended to provide the access to the new basement.
First floor was completely redesigned and changed, moving the master bedroom from one side of the house to the other, creating a new master suite with large bathroom and bay-windowed dressing room. A new lobby area was created which lead to the two children’s rooms with a feature light as this was a prominent view point from the large landing area on this floor, and finally a study room.
On the second floor the existing bedroom was remodelled and a new ensuite wet-room was created in an adjoining attic space once the structural alterations to forming a new floor and subsequent roof alterations were carried out.
A comprehensive FF&E package of loose furniture and custom designed built in furniture was installed, along with an AV system for the new cinema room and music integration for the Club Lounge and remaining floors also.
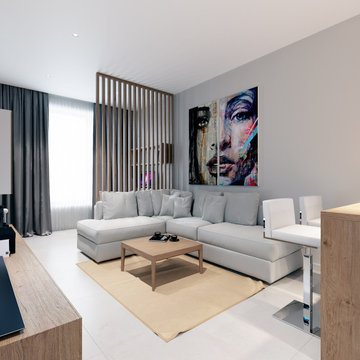
Дизайн-проект двухкомнатной квартиры в современном стиле
モスクワにあるお手頃価格の中くらいなコンテンポラリースタイルのおしゃれなリビング (ライブラリー、白い壁、セラミックタイルの床、暖炉なし、据え置き型テレビ、白い床、壁紙、アクセントウォール) の写真
モスクワにあるお手頃価格の中くらいなコンテンポラリースタイルのおしゃれなリビング (ライブラリー、白い壁、セラミックタイルの床、暖炉なし、据え置き型テレビ、白い床、壁紙、アクセントウォール) の写真
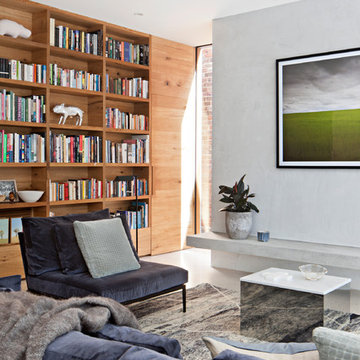
Photography: Shannon McGrath
Styling: Leesa O'Reilly
メルボルンにあるお手頃価格の中くらいなコンテンポラリースタイルのおしゃれな独立型リビング (ライブラリー、コンクリートの床、白い壁、白い床、青いソファ) の写真
メルボルンにあるお手頃価格の中くらいなコンテンポラリースタイルのおしゃれな独立型リビング (ライブラリー、コンクリートの床、白い壁、白い床、青いソファ) の写真

This quaint living room doubles as the exercise studio for the owners. The modern linear fireplace and flush TV with a light colored tile surround are accentuated by the dark wood grain laminate bookcase cabinetry on either side if the fireplace. Tripp Smith
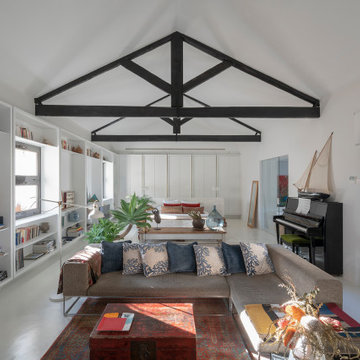
マドリードにある中くらいなコンテンポラリースタイルのおしゃれなリビングロフト (白い壁、コンクリートの床、白い床、表し梁、ライブラリー) の写真

foto Chris Milo
ローマにある中くらいなコンテンポラリースタイルのおしゃれな独立型リビング (ライブラリー、白い壁、横長型暖炉、漆喰の暖炉まわり、壁掛け型テレビ、白い床、塗装フローリング) の写真
ローマにある中くらいなコンテンポラリースタイルのおしゃれな独立型リビング (ライブラリー、白い壁、横長型暖炉、漆喰の暖炉まわり、壁掛け型テレビ、白い床、塗装フローリング) の写真
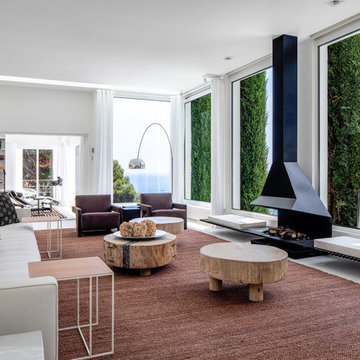
Cliente: Exceptional Stays
Fotógrafo: Jean Lozada Photographer
バルセロナにあるラグジュアリーな広いコンテンポラリースタイルのおしゃれなLDK (ライブラリー、白い壁、コンクリートの床、横長型暖炉、金属の暖炉まわり、内蔵型テレビ、白い床) の写真
バルセロナにあるラグジュアリーな広いコンテンポラリースタイルのおしゃれなLDK (ライブラリー、白い壁、コンクリートの床、横長型暖炉、金属の暖炉まわり、内蔵型テレビ、白い床) の写真
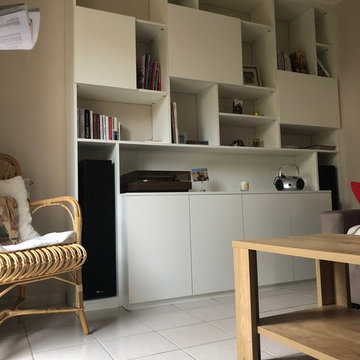
Réalisation d'une bibliothèque sur mesure permettant d'intégrer les enceintes. Une partie basse fermée et plus profonde permet une grande capacité de rangement tandis que la partie supérieur destructurée apporte de la légèreté
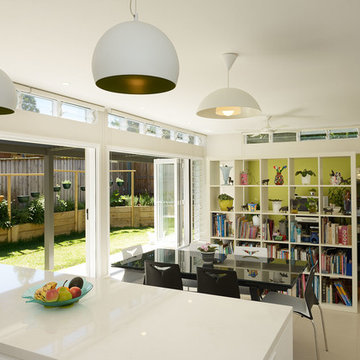
Jeremy Quek
シドニーにあるラグジュアリーな広いコンテンポラリースタイルのおしゃれなLDK (ライブラリー、白い壁、セラミックタイルの床、暖炉なし、据え置き型テレビ、白い床) の写真
シドニーにあるラグジュアリーな広いコンテンポラリースタイルのおしゃれなLDK (ライブラリー、白い壁、セラミックタイルの床、暖炉なし、据え置き型テレビ、白い床) の写真
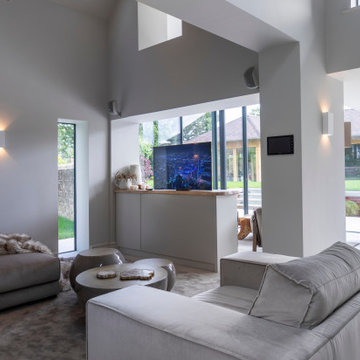
A stunning Lounge Room / Reading Room with hidden TV feature in this contemporary Sky-Frame extension. Featuring stylish Janey Butler Interiors furniture design and lighting throughout. A fabulous indoor outdoor luxury living space.
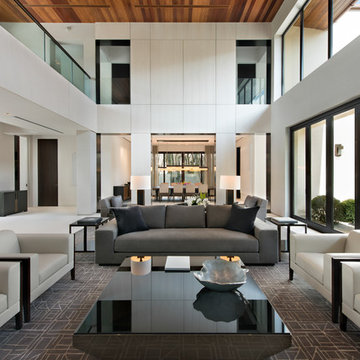
マイアミにある高級な広いコンテンポラリースタイルのおしゃれなLDK (ライブラリー、白い壁、トラバーチンの床、標準型暖炉、タイルの暖炉まわり、テレビなし、白い床) の写真
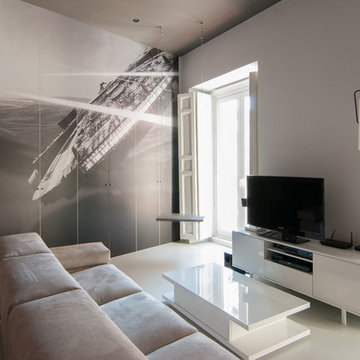
Fotos por ACGP arquitectura
マドリードにあるお手頃価格の中くらいなコンテンポラリースタイルのおしゃれなLDK (ライブラリー、白い壁、暖炉なし、埋込式メディアウォール、淡色無垢フローリング、白い床) の写真
マドリードにあるお手頃価格の中くらいなコンテンポラリースタイルのおしゃれなLDK (ライブラリー、白い壁、暖炉なし、埋込式メディアウォール、淡色無垢フローリング、白い床) の写真
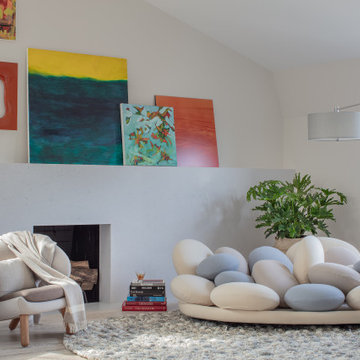
A contemporary great room with 11' high ceilings, features a unique asymmetric fireplace to display art set within this contemporary loft penthouse.
ボストンにある高級な巨大なコンテンポラリースタイルのおしゃれなリビングロフト (ライブラリー、白い壁、淡色無垢フローリング、標準型暖炉、石材の暖炉まわり、白い床、三角天井) の写真
ボストンにある高級な巨大なコンテンポラリースタイルのおしゃれなリビングロフト (ライブラリー、白い壁、淡色無垢フローリング、標準型暖炉、石材の暖炉まわり、白い床、三角天井) の写真
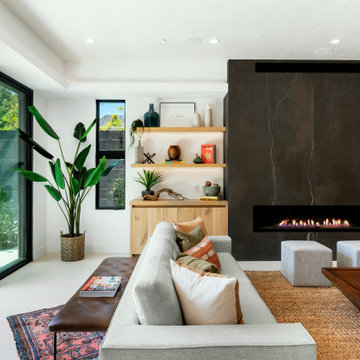
ロサンゼルスにある広いコンテンポラリースタイルのおしゃれなLDK (ライブラリー、白い壁、セラミックタイルの床、横長型暖炉、石材の暖炉まわり、白い床、折り上げ天井) の写真
コンテンポラリースタイルのリビング (白い床、ライブラリー、白い壁) の写真
1
