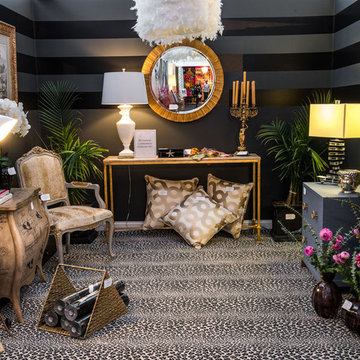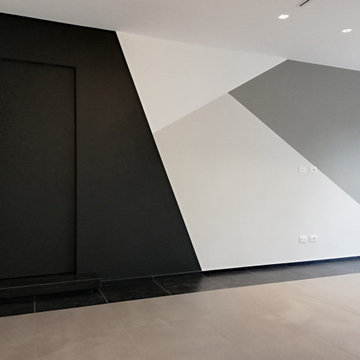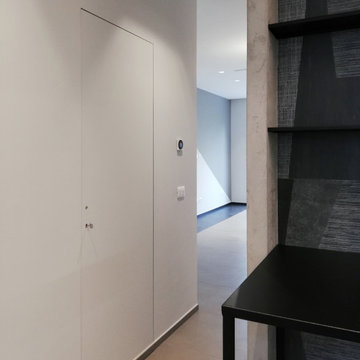中くらいなコンテンポラリースタイルのリビング (マルチカラーの床、マルチカラーの壁) の写真
絞り込み:
資材コスト
並び替え:今日の人気順
写真 1〜20 枚目(全 25 枚)
1/5

This cozy gathering space in the heart of Davis, CA takes cues from traditional millwork concepts done in a contemporary way.
Accented with light taupe, the grid panel design on the walls adds dimension to the otherwise flat surfaces. A brighter white above celebrates the room’s high ceilings, offering a sense of expanded vertical space and deeper relaxation.
Along the adjacent wall, bench seating wraps around to the front entry, where drawers provide shoe-storage by the front door. A built-in bookcase complements the overall design. A sectional with chaise hides a sleeper sofa. Multiple tables of different sizes and shapes support a variety of activities, whether catching up over coffee, playing a game of chess, or simply enjoying a good book by the fire. Custom drapery wraps around the room, and the curtains between the living room and dining room can be closed for privacy. Petite framed arm-chairs visually divide the living room from the dining room.
In the dining room, a similar arch can be found to the one in the kitchen. A built-in buffet and china cabinet have been finished in a combination of walnut and anegre woods, enriching the space with earthly color. Inspired by the client’s artwork, vibrant hues of teal, emerald, and cobalt were selected for the accessories, uniting the entire gathering space.

Consultation works and carpentry were carried out and completed to assist a couple to renovate their home in St Albans.
Works included various first and second-fix carpentry along with some bespoke joinery and assistance with the other trades involved with the work.
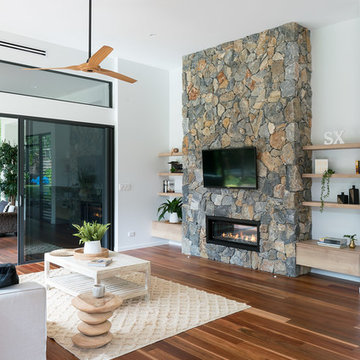
Angus Martin Photography
サンシャインコーストにある中くらいなコンテンポラリースタイルのおしゃれなLDK (マルチカラーの壁、無垢フローリング、標準型暖炉、石材の暖炉まわり、壁掛け型テレビ、マルチカラーの床) の写真
サンシャインコーストにある中くらいなコンテンポラリースタイルのおしゃれなLDK (マルチカラーの壁、無垢フローリング、標準型暖炉、石材の暖炉まわり、壁掛け型テレビ、マルチカラーの床) の写真
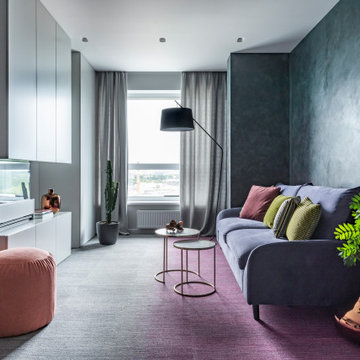
Цвет — главное действующее лицо. Благодаря подобранной цветовой гамме мысленно как будто перемещаешься из городской квартиры в природный заповедник. Достичь этого удалось за счет невероятного по красоте напольного покрытия с растяжкой цвета от розового к серому. Декоративное покрытие стены с переливами оттенков и природные мотивы в обивке стульев усилили эффект.
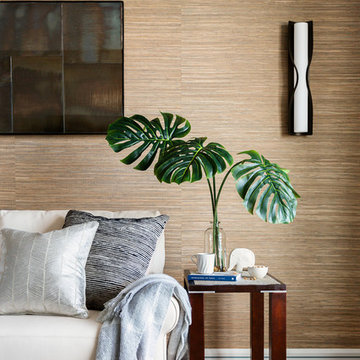
Grasscloth Wallpaper with fun accessories.
Brittany Ambridge
ニューヨークにある高級な中くらいなコンテンポラリースタイルのおしゃれなLDK (マルチカラーの壁、カーペット敷き、壁掛け型テレビ、マルチカラーの床) の写真
ニューヨークにある高級な中くらいなコンテンポラリースタイルのおしゃれなLDK (マルチカラーの壁、カーペット敷き、壁掛け型テレビ、マルチカラーの床) の写真
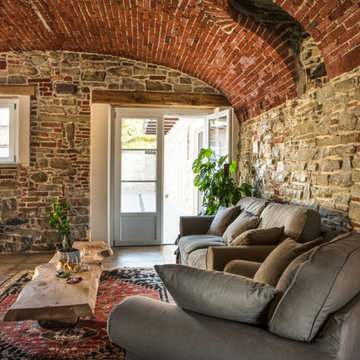
他の地域にあるお手頃価格の中くらいなコンテンポラリースタイルのおしゃれなLDK (ミュージックルーム、マルチカラーの壁、磁器タイルの床、テレビなし、マルチカラーの床) の写真
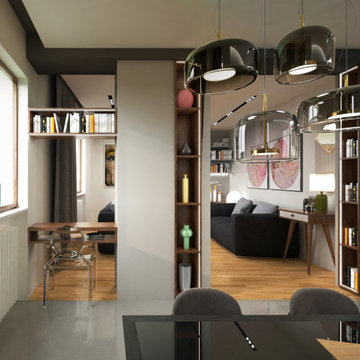
La zona living è essenziale e minimale, ma ricca di carattere e colore grazie alle scelte di arredo puntuali e molto ricercate. L'illuminazione globale è garantita dai faretti su binario ad incasso, mentre per una maggiore atmosfera ci pensano le soluzioni con strip led ad incasso all'interno delle nicchie in legno con mensole. Una soluzione interessante è rappresentata dall'angolo studio trasformabile, esso può essere configurato in due varianti, mensola attrezzata e un pannello filtro aperto o
tavolino da lavoro e filtro chiuso che garantisce maggiore intimità rispetto alla zona divano/TV.
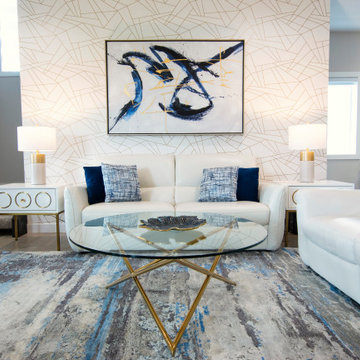
Beautiful gold and navy accented living room.
カルガリーにあるお手頃価格の中くらいなコンテンポラリースタイルのおしゃれなリビング (マルチカラーの壁、マルチカラーの床、壁紙) の写真
カルガリーにあるお手頃価格の中くらいなコンテンポラリースタイルのおしゃれなリビング (マルチカラーの壁、マルチカラーの床、壁紙) の写真
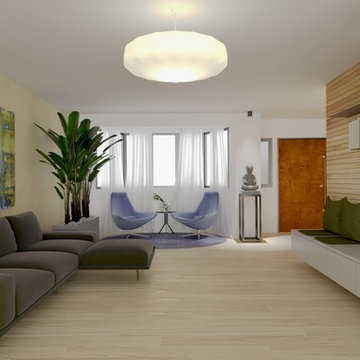
ロンドンにある高級な中くらいなコンテンポラリースタイルのおしゃれな独立型リビング (マルチカラーの壁、淡色無垢フローリング、両方向型暖炉、木材の暖炉まわり、壁掛け型テレビ、マルチカラーの床) の写真

アムステルダムにあるお手頃価格の中くらいなコンテンポラリースタイルのおしゃれなLDK (ライブラリー、マルチカラーの壁、セラミックタイルの床、暖炉なし、石材の暖炉まわり、埋込式メディアウォール、マルチカラーの床) の写真
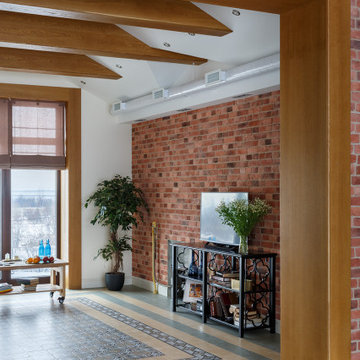
サンクトペテルブルクにある中くらいなコンテンポラリースタイルのおしゃれなリビング (マルチカラーの壁、セラミックタイルの床、両方向型暖炉、据え置き型テレビ、マルチカラーの床、表し梁、レンガ壁、アクセントウォール、白い天井) の写真
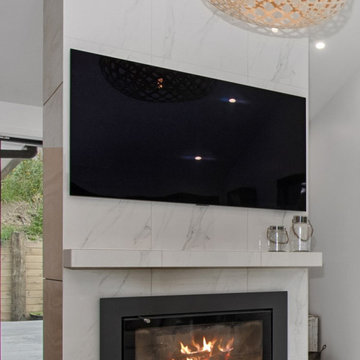
With a strong design vision the team has delivered a bespoke family home.
他の地域にある中くらいなコンテンポラリースタイルのおしゃれなLDK (コンクリートの床、タイルの暖炉まわり、マルチカラーの床、マルチカラーの壁、両方向型暖炉、壁掛け型テレビ、白い天井) の写真
他の地域にある中くらいなコンテンポラリースタイルのおしゃれなLDK (コンクリートの床、タイルの暖炉まわり、マルチカラーの床、マルチカラーの壁、両方向型暖炉、壁掛け型テレビ、白い天井) の写真
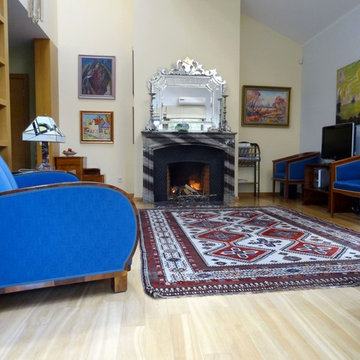
Norberts sarmulis
他の地域にあるお手頃価格の中くらいなコンテンポラリースタイルのおしゃれなリビング (マルチカラーの壁、合板フローリング、標準型暖炉、石材の暖炉まわり、据え置き型テレビ、マルチカラーの床) の写真
他の地域にあるお手頃価格の中くらいなコンテンポラリースタイルのおしゃれなリビング (マルチカラーの壁、合板フローリング、標準型暖炉、石材の暖炉まわり、据え置き型テレビ、マルチカラーの床) の写真
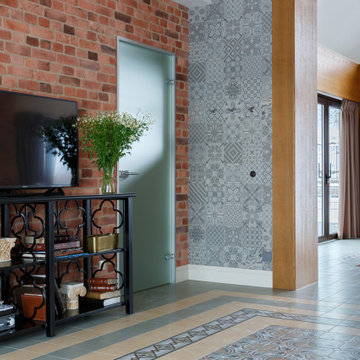
サンクトペテルブルクにある中くらいなコンテンポラリースタイルのおしゃれなリビング (マルチカラーの壁、セラミックタイルの床、両方向型暖炉、据え置き型テレビ、マルチカラーの床、表し梁、レンガ壁、アクセントウォール、白い天井) の写真
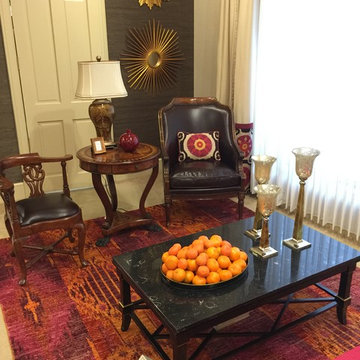
Designer: Linda Shear
Rug: "Modern"
Size: 7'8" x 10'
Origin: made in Pakistan
デトロイトにある中くらいなコンテンポラリースタイルのおしゃれなリビング (マルチカラーの壁、カーペット敷き、マルチカラーの床) の写真
デトロイトにある中くらいなコンテンポラリースタイルのおしゃれなリビング (マルチカラーの壁、カーペット敷き、マルチカラーの床) の写真

This cozy gathering space in the heart of Davis, CA takes cues from traditional millwork concepts done in a contemporary way.
Accented with light taupe, the grid panel design on the walls adds dimension to the otherwise flat surfaces. A brighter white above celebrates the room’s high ceilings, offering a sense of expanded vertical space and deeper relaxation.
Along the adjacent wall, bench seating wraps around to the front entry, where drawers provide shoe-storage by the front door. A built-in bookcase complements the overall design. A sectional with chaise hides a sleeper sofa. Multiple tables of different sizes and shapes support a variety of activities, whether catching up over coffee, playing a game of chess, or simply enjoying a good book by the fire. Custom drapery wraps around the room, and the curtains between the living room and dining room can be closed for privacy. Petite framed arm-chairs visually divide the living room from the dining room.
In the dining room, a similar arch can be found to the one in the kitchen. A built-in buffet and china cabinet have been finished in a combination of walnut and anegre woods, enriching the space with earthly color. Inspired by the client’s artwork, vibrant hues of teal, emerald, and cobalt were selected for the accessories, uniting the entire gathering space.

This cozy gathering space in the heart of Davis, CA takes cues from traditional millwork concepts done in a contemporary way.
Accented with light taupe, the grid panel design on the walls adds dimension to the otherwise flat surfaces. A brighter white above celebrates the room’s high ceilings, offering a sense of expanded vertical space and deeper relaxation.
Along the adjacent wall, bench seating wraps around to the front entry, where drawers provide shoe-storage by the front door. A built-in bookcase complements the overall design. A sectional with chaise hides a sleeper sofa. Multiple tables of different sizes and shapes support a variety of activities, whether catching up over coffee, playing a game of chess, or simply enjoying a good book by the fire. Custom drapery wraps around the room, and the curtains between the living room and dining room can be closed for privacy. Petite framed arm-chairs visually divide the living room from the dining room.
In the dining room, a similar arch can be found to the one in the kitchen. A built-in buffet and china cabinet have been finished in a combination of walnut and anegre woods, enriching the space with earthly color. Inspired by the client’s artwork, vibrant hues of teal, emerald, and cobalt were selected for the accessories, uniting the entire gathering space.
中くらいなコンテンポラリースタイルのリビング (マルチカラーの床、マルチカラーの壁) の写真
1
