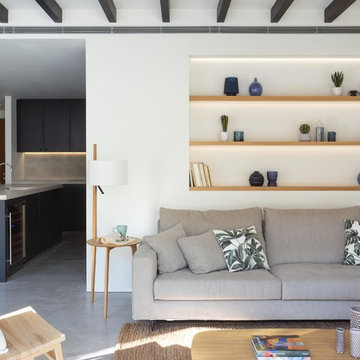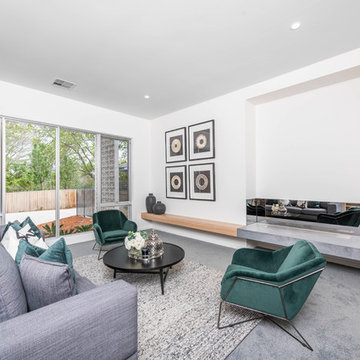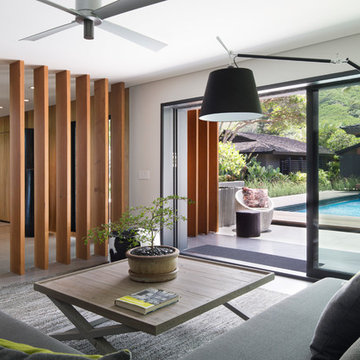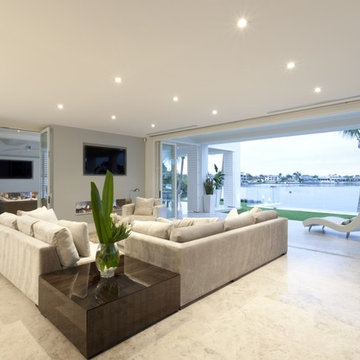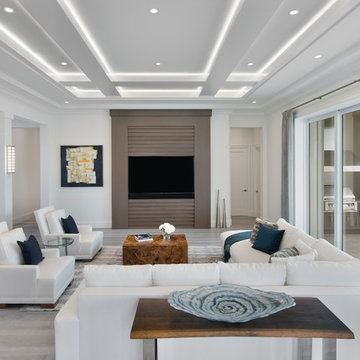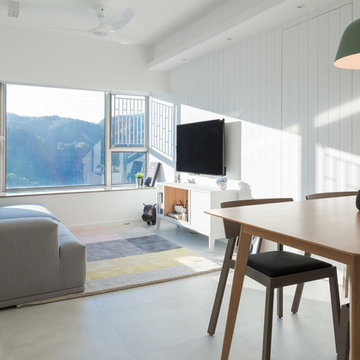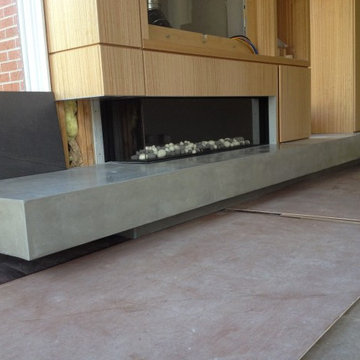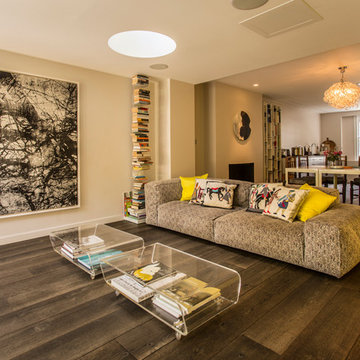コンテンポラリースタイルのリビング (グレーの床、マルチカラーの床、紫の床) の写真
並び替え:今日の人気順
写真 121〜140 枚目(全 12,264 枚)
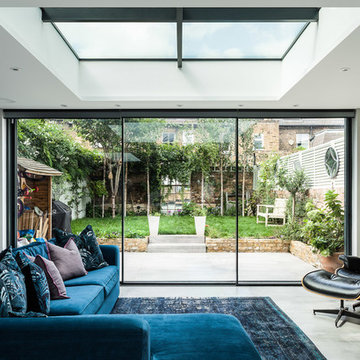
We were approached by this client who wanted to bring as much light as possible into their Victorian home renovation. The result was the installation of floor to ceiling internal steel partitions to the central home office which allowed light to floor through the whole of the ground floor. The external sliding doors used were made from our slimline system which has minimal sight-lines and incorporates high performance glass. These were used on the upper floors also as windows.
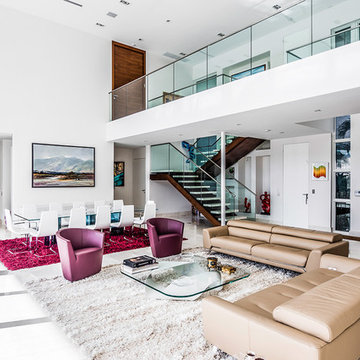
Bright and warm tones pop in furniture and artwork to accent the architecture's clean lines and neutral palette.
マイアミにある広いコンテンポラリースタイルのおしゃれなリビング (グレーの壁、コンクリートの床、グレーの床) の写真
マイアミにある広いコンテンポラリースタイルのおしゃれなリビング (グレーの壁、コンクリートの床、グレーの床) の写真
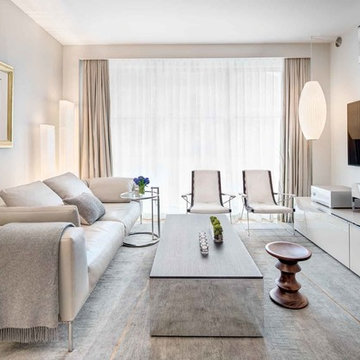
This luxury apartment is decorated in a stylish snow white color that hints at relaxation and peace. All the furniture pieces we can see here are in white thanks to which the room always remains filled with daylight.
Besides, the home space gets additional light from large windows, multiple beautiful lamps, and a few elegant wide mirrors that perfectly reflect the daylight entering the room through the window.
Make your home rooms look better than this apartment along with Grandeur Hills Group interior designers! We know how to change radically your apartment interior design!

Photo By: John Granen
シアトルにあるコンテンポラリースタイルのおしゃれなLDK (白い壁、磁器タイルの床、横長型暖炉、金属の暖炉まわり、壁掛け型テレビ、グレーの床) の写真
シアトルにあるコンテンポラリースタイルのおしゃれなLDK (白い壁、磁器タイルの床、横長型暖炉、金属の暖炉まわり、壁掛け型テレビ、グレーの床) の写真
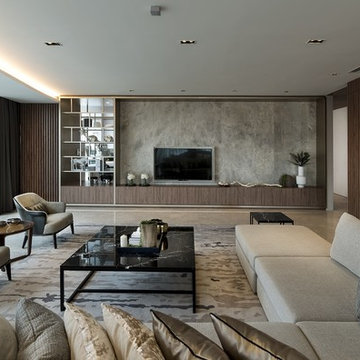
Stone glassed TV feature wall and customized hand tufted carpet all add sophistication and elegance to this very high-end interior.
他の地域にあるコンテンポラリースタイルのおしゃれなリビング (茶色い壁、壁掛け型テレビ、グレーの床) の写真
他の地域にあるコンテンポラリースタイルのおしゃれなリビング (茶色い壁、壁掛け型テレビ、グレーの床) の写真
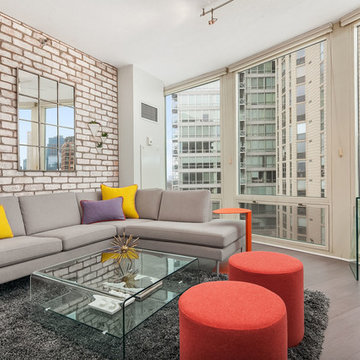
Homeowners in hip, downtown Chicago wanted a contemporary update for their open-concept kitchen and living room. Designer, Hannah Tindall, paired pops of bright orange and chartreuse with sleek gray cabinets and furnishings. We added a white, exposed brick wall as a unique accent piece to the living room. The custom kitchen island with waterfall edges adds extra space for cooking, while dropping down several inches on one end to become the homeowner's dining area. The final home result is a true blend of utility, sophistication, and cheer.
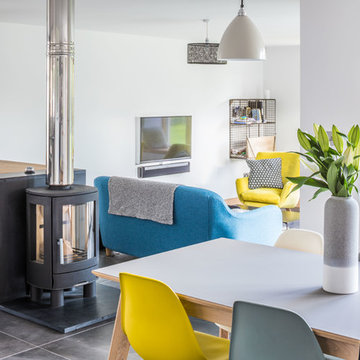
This open plan dining/living space lies off the kitchen, separated by built in storage with a wood burning stove.
Charlie O'Beirne - Lukonic Photography
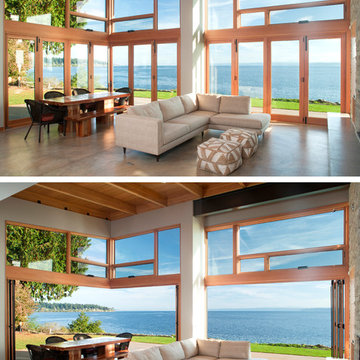
The living / dining space of this bluff residence has multiple bi-folding doors opening the entire interior space to the back yard and Puget Sound. One of these doors strategically placed creates a floating corner allowing for the interior space to flow directly into its surrounding environment. At the same time these doors allow the owner's to expand and contract their home to meet the needs of a small cozy get together or a larger family gathering.
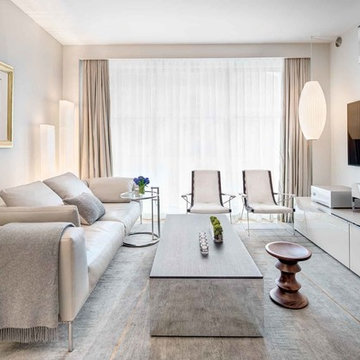
In this small Manhattan apartment our aim was to make the space appear and feel as large as possible.
Meanwhile, we tried to maximize the functionality of the space according to the client's needs.
Photos taken by Ricard Cadan Photography
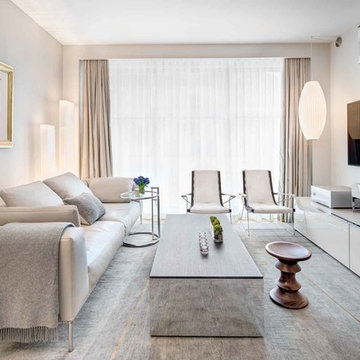
Designed by Elvan Arolat, L-One Design, LLC
ニューヨークにあるラグジュアリーな小さなコンテンポラリースタイルのおしゃれなLDK (グレーの壁、カーペット敷き、壁掛け型テレビ、グレーの床) の写真
ニューヨークにあるラグジュアリーな小さなコンテンポラリースタイルのおしゃれなLDK (グレーの壁、カーペット敷き、壁掛け型テレビ、グレーの床) の写真

Contemporary living room with custom TV enclosure which slides open to reveal TV. Custom storage. Dramatic wall colors. First Place Design Excellence Award CA Central/Nevada ASID. Sleek and clean lined for a new home.
photo: Dave Adams
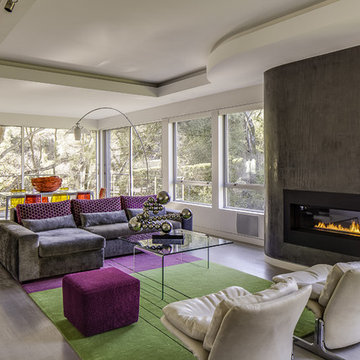
For this remodel in Portola Valley, California we were hired to rejuvenate a circa 1980 modernist house clad in deteriorating vertical wood siding. The house included a greenhouse style sunroom which got so unbearably hot as to be unusable. We opened up the floor plan and completely demolished the sunroom, replacing it with a new dining room open to the remodeled living room and kitchen. We added a new office and deck above the new dining room and replaced all of the exterior windows, mostly with oversized sliding aluminum doors by Fleetwood to open the house up to the wooded hillside setting. Stainless steel railings protect the inhabitants where the sliding doors open more than 50 feet above the ground below. We replaced the wood siding with stucco in varying tones of gray, white and black, creating new exterior lines, massing and proportions. We also created a new master suite upstairs and remodeled the existing powder room.
Architecture by Mark Brand Architecture. Interior Design by Mark Brand Architecture in collaboration with Applegate Tran Interiors.
Lighting design by Luminae Souter. Photos by Christopher Stark Photography.
コンテンポラリースタイルのリビング (グレーの床、マルチカラーの床、紫の床) の写真
7
