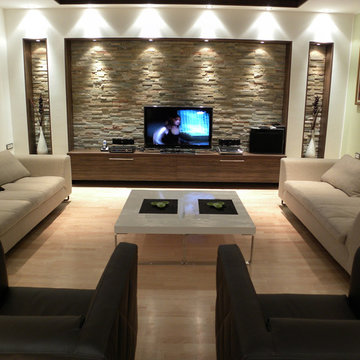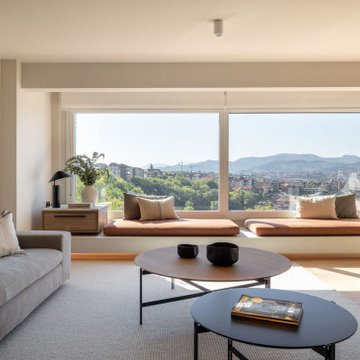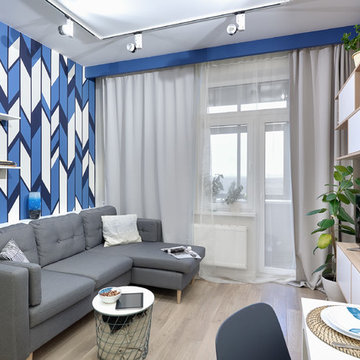コンテンポラリースタイルのリビング (ベージュの床、据え置き型テレビ) の写真
絞り込み:
資材コスト
並び替え:今日の人気順
写真 1〜20 枚目(全 1,891 枚)
1/4
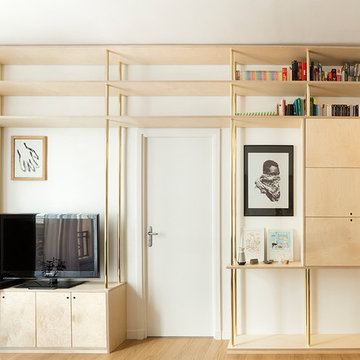
Maude Artarit
パリにある低価格の小さなコンテンポラリースタイルのおしゃれなLDK (ライブラリー、白い壁、淡色無垢フローリング、暖炉なし、据え置き型テレビ、ベージュの床) の写真
パリにある低価格の小さなコンテンポラリースタイルのおしゃれなLDK (ライブラリー、白い壁、淡色無垢フローリング、暖炉なし、据え置き型テレビ、ベージュの床) の写真

Particle board flooring was sanded and seals for a unique floor treatment in this loft area. This home was built by Meadowlark Design + Build in Ann Arbor, Michigan.

Custom gas fireplace, stone cladding, sheer curtains
キャンベラにある高級なコンテンポラリースタイルのおしゃれなリビング (カーペット敷き、標準型暖炉、石材の暖炉まわり、シアーカーテン、白い壁、据え置き型テレビ、ベージュの床) の写真
キャンベラにある高級なコンテンポラリースタイルのおしゃれなリビング (カーペット敷き、標準型暖炉、石材の暖炉まわり、シアーカーテン、白い壁、据え置き型テレビ、ベージュの床) の写真

Twin Peaks House is a vibrant extension to a grand Edwardian homestead in Kensington.
Originally built in 1913 for a wealthy family of butchers, when the surrounding landscape was pasture from horizon to horizon, the homestead endured as its acreage was carved up and subdivided into smaller terrace allotments. Our clients discovered the property decades ago during long walks around their neighbourhood, promising themselves that they would buy it should the opportunity ever arise.
Many years later the opportunity did arise, and our clients made the leap. Not long after, they commissioned us to update the home for their family of five. They asked us to replace the pokey rear end of the house, shabbily renovated in the 1980s, with a generous extension that matched the scale of the original home and its voluminous garden.
Our design intervention extends the massing of the original gable-roofed house towards the back garden, accommodating kids’ bedrooms, living areas downstairs and main bedroom suite tucked away upstairs gabled volume to the east earns the project its name, duplicating the main roof pitch at a smaller scale and housing dining, kitchen, laundry and informal entry. This arrangement of rooms supports our clients’ busy lifestyles with zones of communal and individual living, places to be together and places to be alone.
The living area pivots around the kitchen island, positioned carefully to entice our clients' energetic teenaged boys with the aroma of cooking. A sculpted deck runs the length of the garden elevation, facing swimming pool, borrowed landscape and the sun. A first-floor hideout attached to the main bedroom floats above, vertical screening providing prospect and refuge. Neither quite indoors nor out, these spaces act as threshold between both, protected from the rain and flexibly dimensioned for either entertaining or retreat.
Galvanised steel continuously wraps the exterior of the extension, distilling the decorative heritage of the original’s walls, roofs and gables into two cohesive volumes. The masculinity in this form-making is balanced by a light-filled, feminine interior. Its material palette of pale timbers and pastel shades are set against a textured white backdrop, with 2400mm high datum adding a human scale to the raked ceilings. Celebrating the tension between these design moves is a dramatic, top-lit 7m high void that slices through the centre of the house. Another type of threshold, the void bridges the old and the new, the private and the public, the formal and the informal. It acts as a clear spatial marker for each of these transitions and a living relic of the home’s long history.
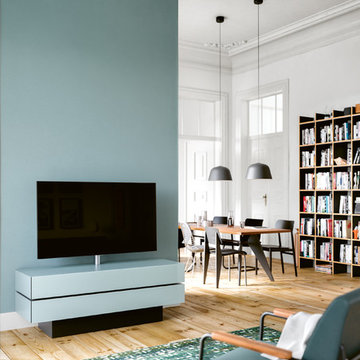
フランクフルトにある中くらいなコンテンポラリースタイルのおしゃれなLDK (ライブラリー、白い壁、塗装フローリング、暖炉なし、据え置き型テレビ、ベージュの床) の写真

Pour ce projet, nous avons travaillé de concert avec notre cliente. L’objectif était d’ouvrir les espaces et rendre l’appartement le plus lumineux possible. Pour ce faire, nous avons absolument TOUT cassé ! Seuls vestiges de l’ancien appartement : 2 poteaux, les chauffages et la poutre centrale.
Nous avons ainsi réagencé toutes les pièces, supprimé les couloirs et changé les fenêtres. La palette de couleurs était principalement blanche pour accentuer la luminosité; le tout ponctué par des touches de couleurs vert-bleues et boisées. Résultat : des pièces de vie ouvertes, chaleureuses qui baignent dans la lumière.
De nombreux rangements, faits maison par nos experts, ont pris place un peu partout dans l’appartement afin de s’inscrire parfaitement dans l’espace. Exemples probants de notre savoir-faire : le meuble bleu dans la chambre parentale ou encore celui en forme d’arche.
Grâce à notre process et notre expérience, la rénovation de cet appartement de 100m2 a duré 4 mois et coûté env. 100 000 euros #MonConceptHabitation
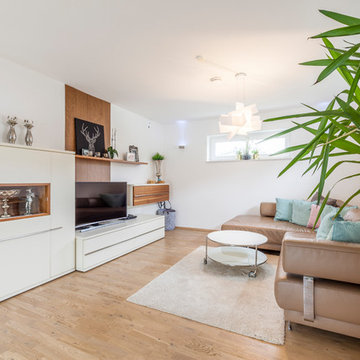
Aurora Bauträger GmbH
他の地域にある小さなコンテンポラリースタイルのおしゃれなリビング (白い壁、淡色無垢フローリング、据え置き型テレビ、ベージュの床、暖炉なし) の写真
他の地域にある小さなコンテンポラリースタイルのおしゃれなリビング (白い壁、淡色無垢フローリング、据え置き型テレビ、ベージュの床、暖炉なし) の写真
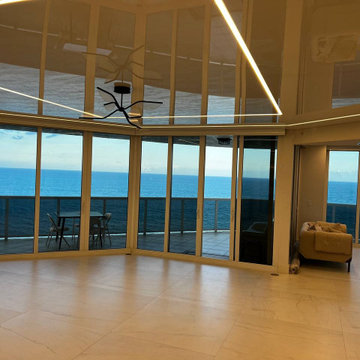
LED Lights and high gloss ceilings in Miami Beach.
マイアミにある巨大なコンテンポラリースタイルのおしゃれなリビング (大理石の床、据え置き型テレビ、ベージュの床、クロスの天井) の写真
マイアミにある巨大なコンテンポラリースタイルのおしゃれなリビング (大理石の床、据え置き型テレビ、ベージュの床、クロスの天井) の写真

Un soggiorno caratterizzato da un divano con doppia esposizione grazie a dei cuscini che possono essere orientati a seconda delle necessità. Di grande effetto la molletta di Riva 1920 in legno di cedro che oltre ad essere un supporto per la TV profuma naturalmente l'ambiente. Carta da parati di Inkiostro Bianco.
Foto di Simone Marulli
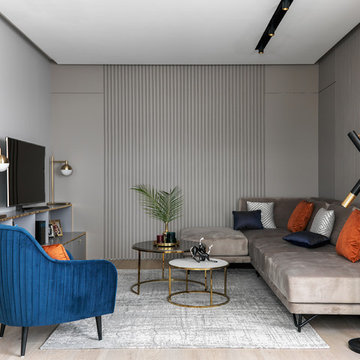
Поспелова Ольга, Чуркина Ольга
モスクワにある高級な広いコンテンポラリースタイルのおしゃれなリビング (グレーの壁、淡色無垢フローリング、ベージュの床、据え置き型テレビ) の写真
モスクワにある高級な広いコンテンポラリースタイルのおしゃれなリビング (グレーの壁、淡色無垢フローリング、ベージュの床、据え置き型テレビ) の写真
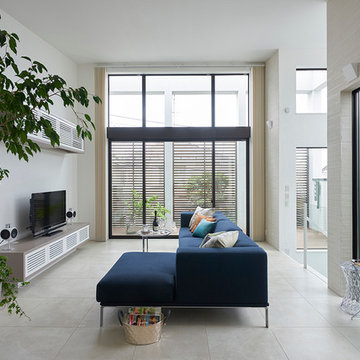
バルコニーからの光と風を感じるLDK
東京23区にある中くらいなコンテンポラリースタイルのおしゃれなリビング (白い壁、トラバーチンの床、暖炉なし、据え置き型テレビ、ベージュの床) の写真
東京23区にある中くらいなコンテンポラリースタイルのおしゃれなリビング (白い壁、トラバーチンの床、暖炉なし、据え置き型テレビ、ベージュの床) の写真
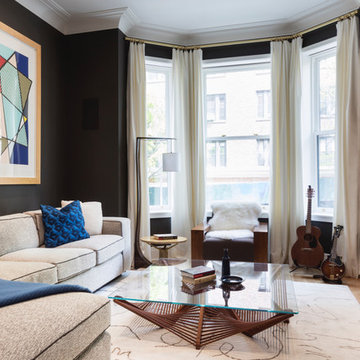
Brett Beyer Photography
ニューヨークにある高級な小さなコンテンポラリースタイルのおしゃれな独立型リビング (黒い壁、淡色無垢フローリング、据え置き型テレビ、ベージュの床) の写真
ニューヨークにある高級な小さなコンテンポラリースタイルのおしゃれな独立型リビング (黒い壁、淡色無垢フローリング、据え置き型テレビ、ベージュの床) の写真
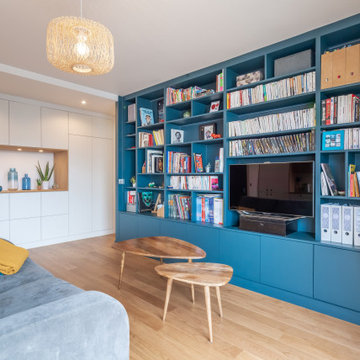
パリにあるお手頃価格の中くらいなコンテンポラリースタイルのおしゃれなLDK (ライブラリー、白い壁、淡色無垢フローリング、暖炉なし、据え置き型テレビ、ベージュの床) の写真
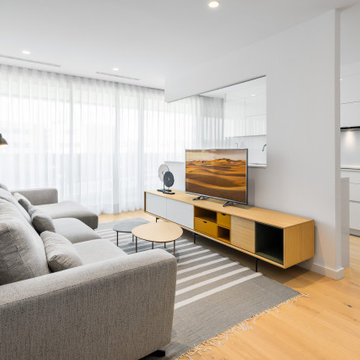
Elementos de diseño pensados para ser muy prácticos y funcionales.
バルセロナにあるコンテンポラリースタイルのおしゃれなLDK (白い壁、淡色無垢フローリング、据え置き型テレビ、ベージュの床) の写真
バルセロナにあるコンテンポラリースタイルのおしゃれなLDK (白い壁、淡色無垢フローリング、据え置き型テレビ、ベージュの床) の写真
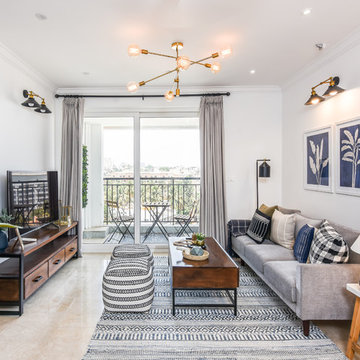
Photography :Nayan Soni
バンガロールにあるコンテンポラリースタイルのおしゃれなリビング (白い壁、暖炉なし、据え置き型テレビ、ベージュの床) の写真
バンガロールにあるコンテンポラリースタイルのおしゃれなリビング (白い壁、暖炉なし、据え置き型テレビ、ベージュの床) の写真
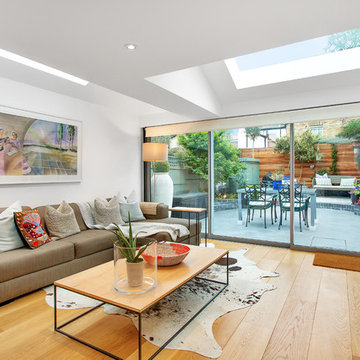
Fine House Photography
ロンドンにある中くらいなコンテンポラリースタイルのおしゃれな独立型リビング (白い壁、淡色無垢フローリング、据え置き型テレビ、ベージュの床、茶色いソファ) の写真
ロンドンにある中くらいなコンテンポラリースタイルのおしゃれな独立型リビング (白い壁、淡色無垢フローリング、据え置き型テレビ、ベージュの床、茶色いソファ) の写真
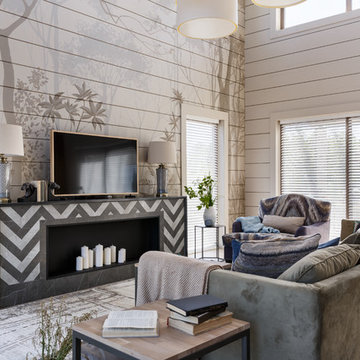
Дизайн Екатерина Шубина
Ольга Гусева
Марина Курочкина
фото-Иван Сорокин
サンクトペテルブルクにあるお手頃価格の中くらいなコンテンポラリースタイルのおしゃれなリビング (グレーの壁、磁器タイルの床、タイルの暖炉まわり、据え置き型テレビ、ベージュの床、横長型暖炉) の写真
サンクトペテルブルクにあるお手頃価格の中くらいなコンテンポラリースタイルのおしゃれなリビング (グレーの壁、磁器タイルの床、タイルの暖炉まわり、据え置き型テレビ、ベージュの床、横長型暖炉) の写真
コンテンポラリースタイルのリビング (ベージュの床、据え置き型テレビ) の写真
1
