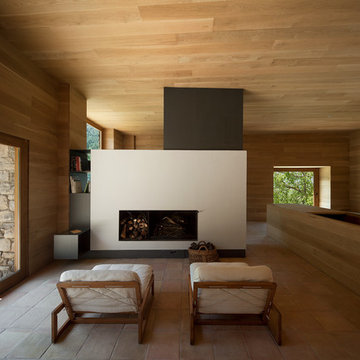広いコンテンポラリースタイルのリビング (テラコッタタイルの床、テレビなし) の写真
絞り込み:
資材コスト
並び替え:今日の人気順
写真 1〜5 枚目(全 5 枚)
1/5
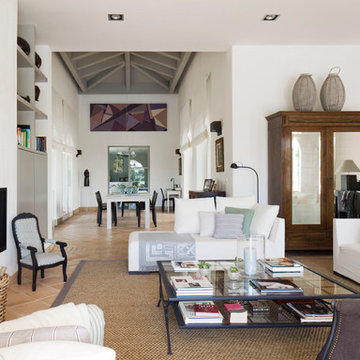
Fotografía: masfotogenica fotografia
マドリードにある高級な広いコンテンポラリースタイルのおしゃれなリビング (白い壁、テラコッタタイルの床、薪ストーブ、テレビなし) の写真
マドリードにある高級な広いコンテンポラリースタイルのおしゃれなリビング (白い壁、テラコッタタイルの床、薪ストーブ、テレビなし) の写真
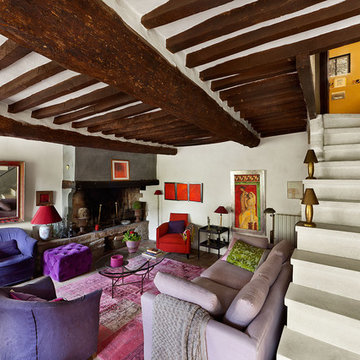
Wosilat Fotografie
シュトゥットガルトにある広いコンテンポラリースタイルのおしゃれなリビング (白い壁、テラコッタタイルの床、標準型暖炉、テレビなし) の写真
シュトゥットガルトにある広いコンテンポラリースタイルのおしゃれなリビング (白い壁、テラコッタタイルの床、標準型暖炉、テレビなし) の写真
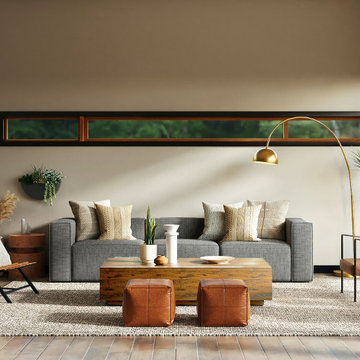
Mix of materials and textures for a family living room. The space had high ceilings and windows letting in lots of the outside materiality and we wanted to introduce a similar interesting environment inside with earth inspired tones and textures.
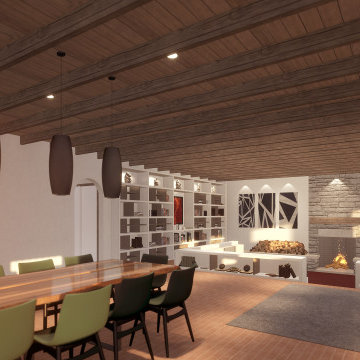
Living Room and Dining Room of the home. The living room has a dropped floor and includes built in sofas, terracotta tile flooring, a Rumford Fireplace, a custom built in bookshelf, natural site-stone, and custom accent lighting for art and for books.
Full Home Description:
If you're going to go off-grid, you better have a good building envelope. Design is nearing completion and site excavation commenced last week for the Del Norte Residence, an off-grid 3,000 square foot home designed for a local heavy timber craftsman and his growing family. It has been a pleasure.
Location: Del Norte, Colorado
Exterior Materials: Stucco, Wood, Galvanized Metal
Interior Materials: Plaster, Terracotta Tile, Wood, Concrete
Additional Home Features: Exposed ceiling joists, dropped living room with custom built in sofas, Rumford fireplaces, cooking fireplace in kitchen with custom ventilation system, large bookshelf wall, luxurious master bedroom and bathroom, efficient design of 4 kids bedrooms, landscaped courtyard, full basement.
Climate Zone 7
Insulated Concrete Form (ICF) Foundation
2X8, R-40 Walls
R-90 Ceiling
Photovoltaic Array providing 100% of the homes energy
Radiant Heating System
広いコンテンポラリースタイルのリビング (テラコッタタイルの床、テレビなし) の写真
1
