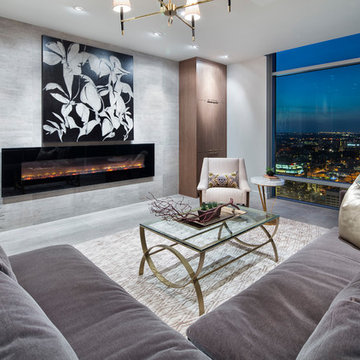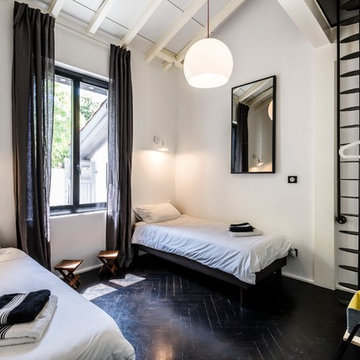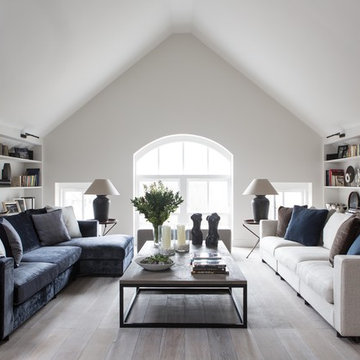コンテンポラリースタイルのリビング (塗装フローリング、磁器タイルの床、グレーの壁、白い壁) の写真
絞り込み:
資材コスト
並び替え:今日の人気順
写真 1〜20 枚目(全 5,652 枚)

Photo: Lisa Petrole
サンフランシスコにあるラグジュアリーな巨大なコンテンポラリースタイルのおしゃれな応接間 (白い壁、磁器タイルの床、横長型暖炉、テレビなし、グレーの床、金属の暖炉まわり) の写真
サンフランシスコにあるラグジュアリーな巨大なコンテンポラリースタイルのおしゃれな応接間 (白い壁、磁器タイルの床、横長型暖炉、テレビなし、グレーの床、金属の暖炉まわり) の写真

モスクワにある中くらいなコンテンポラリースタイルのおしゃれなリビング (ライブラリー、白い壁、磁器タイルの床、標準型暖炉、タイルの暖炉まわり、グレーの床、表し梁、レンガ壁、茶色いソファ) の写真
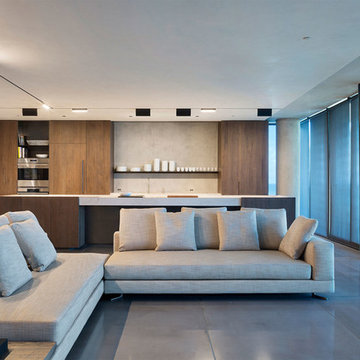
Living Rooms
マイアミにあるラグジュアリーな中くらいなコンテンポラリースタイルのおしゃれなリビング (暖炉なし、テレビなし、磁器タイルの床、白い壁、グレーの床、ガラス張り) の写真
マイアミにあるラグジュアリーな中くらいなコンテンポラリースタイルのおしゃれなリビング (暖炉なし、テレビなし、磁器タイルの床、白い壁、グレーの床、ガラス張り) の写真

Photo By: John Granen
シアトルにあるコンテンポラリースタイルのおしゃれなLDK (白い壁、磁器タイルの床、横長型暖炉、金属の暖炉まわり、壁掛け型テレビ、グレーの床) の写真
シアトルにあるコンテンポラリースタイルのおしゃれなLDK (白い壁、磁器タイルの床、横長型暖炉、金属の暖炉まわり、壁掛け型テレビ、グレーの床) の写真
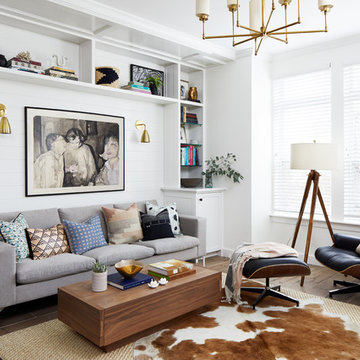
Photography: Stacy Zarin Goldberg
ワシントンD.C.にあるラグジュアリーな小さなコンテンポラリースタイルのおしゃれなリビング (白い壁、磁器タイルの床、茶色い床) の写真
ワシントンD.C.にあるラグジュアリーな小さなコンテンポラリースタイルのおしゃれなリビング (白い壁、磁器タイルの床、茶色い床) の写真
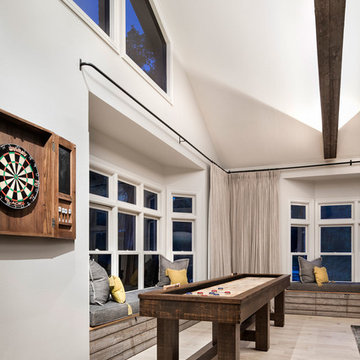
reclaimed barnwood beams • Benjamin Moore hc 170 "stonington gray" paint in eggshell at walls • LED lighting along beams • Ergon Wood Talk Series 9 x 36 floor tile • Linen Noveltex drapery • Robert Allen linen canvas roman shades in greystone • reclaimed wood at window seats • Thibaut Luxe Woven window seat cushion • photography by Paul Finkel 2017
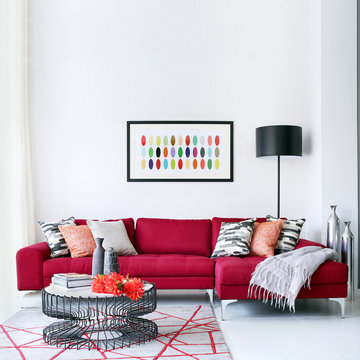
In the family area, furnishings were kept simple but with strong styling lines, a bright red retro styled sofa with chaise end and a rug together with a statement Flos spun floor lamp and bright artworks, warm up the area. A limited palette of greys, creams, blacks and reds added drama to the space.
Photography : Alex Maguire Photography.
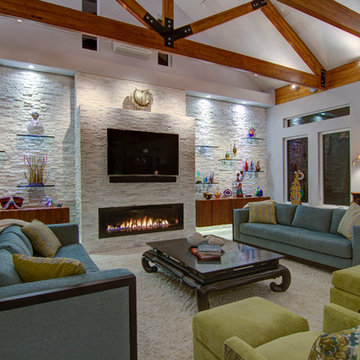
The Pearl is a Contemporary styled Florida Tropical home. The Pearl was designed and built by Josh Wynne Construction. The design was a reflection of the unusually shaped lot which is quite pie shaped. This green home is expected to achieve the LEED Platinum rating and is certified Energy Star, FGBC Platinum and FPL BuildSmart. Photos by Ryan Gamma

The key living spaces of this mountainside house are nestled in an intimate proximity to a granite outcrop on one side while opening to expansive distant views on the other.
Situated at the top of a mountain in the Laurentians with a commanding view of the valley below; the architecture of this house was well situated to take advantage of the site. This discrete siting within the terrain ensures both privacy from a nearby road and a powerful connection to the rugged terrain and distant mountainscapes. The client especially likes to watch the changing weather moving through the valley from the long expanse of the windows. Exterior materials were selected for their tactile earthy quality which blends with the natural context. In contrast, the interior has been rendered in subtle simplicity to bring a sense of calm and serenity as a respite from busy urban life and to enjoy the inside as a non-competing continuation of nature’s drama outside. An open plan with prismatic spaces heightens the sense of order and lightness.
The interior was finished with a minimalist theme and all extraneous details that did not contribute to function were eliminated. The first principal room accommodates the entry, living and dining rooms, and the kitchen. The kitchen is very elegant because the main working components are in the pantry. The client, who loves to entertain, likes to do all of the prep and plating out of view of the guests. The master bedroom with the ensuite bath, wardrobe, and dressing room also has a stunning view of the valley. It features a his and her vanity with a generous curb-less shower stall and a soaker tub in the bay window. Through the house, the built-in cabinets, custom designed the bedroom furniture, minimalist trim detail, and carefully selected lighting; harmonize with the neutral palette chosen for all finishes. This ensures that the beauty of the surrounding nature remains the star performer.
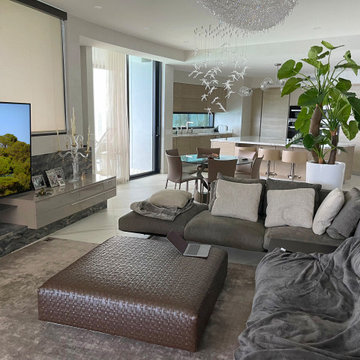
マイアミにあるラグジュアリーな広いコンテンポラリースタイルのおしゃれなリビング (グレーの壁、磁器タイルの床、標準型暖炉、石材の暖炉まわり、壁掛け型テレビ、グレーの床、壁紙) の写真
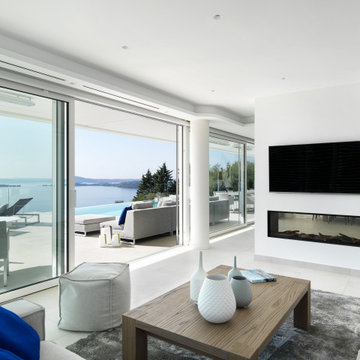
salotto con camino passante centrale, divani ad angolo e tavolino in legno. Ampie finestre scorrevoli elettriche escono verso il portico e la piscina. La TV è appesa sopra il camino a gas, lospazio laterale al camino consente un doppio passaggio.
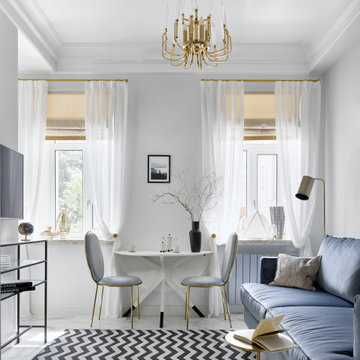
Квартира 43кв.м в сталинском доме. Легкий интерьер в стиле современной классики с элементами midcentury. Хотелось максимально визуально расширить небольшое пространство квартиры, при этом организовать достаточные места хранения. Светлая цветовая палитра, зеркальные и стеклянные поверхности позволили это достичь. Использовались визуально облегченные предметы мебели, для того чтобы сохранить воздух в помещении: тонкие латунные стеллажи, металлическая консоль, диван на тонких латунных ножках. Интересным акцентом является ковер с четким и контрастным геометрическим орнаментом. Кухня-гостиная имеет 3 окна, выходящие во двор.
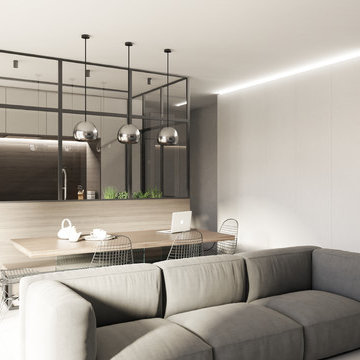
vista dal salotto verso la cucina. La vetrata che separa la cucina ha un passaggio dall'ingresso e uno laterale
ミラノにある高級な中くらいなコンテンポラリースタイルのおしゃれな独立型リビング (白い壁、磁器タイルの床、壁掛け型テレビ、グレーの床) の写真
ミラノにある高級な中くらいなコンテンポラリースタイルのおしゃれな独立型リビング (白い壁、磁器タイルの床、壁掛け型テレビ、グレーの床) の写真
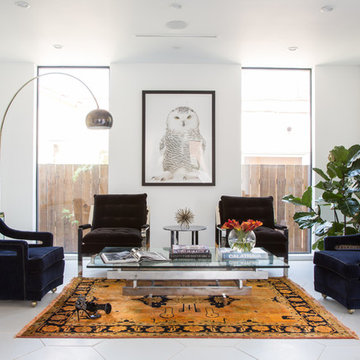
ロサンゼルスにある高級な中くらいなコンテンポラリースタイルのおしゃれなLDK (白い壁、暖炉なし、白い床、磁器タイルの床、テレビなし、ガラス張り) の写真
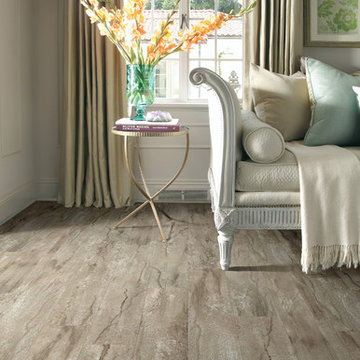
Classico Plank in Cafe by Shaw Floors. We're excited to present a resilient plank in our best-selling wood looks. Emulating the top species and colors of hardwood, these are marketplace must-haves that work with tons of decorating styles. Its Fold-N-Go Locking system is precision-engineered with the most advanced technology possible-making it easy to use, strong, and durable. Floorte' floors are also flexible, concealing imperfections of the floor beneath-so less floor prep is needed. And best of all it's WATERPROOF!
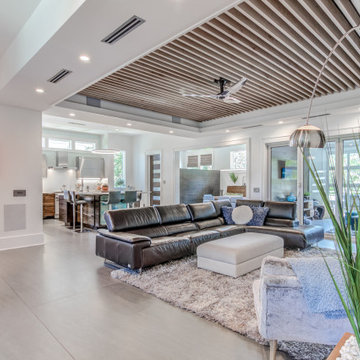
A casual and contemporary living space under raw maple slats cooled by a sculptural polished aluminum Haiku fan is a great place to hang out. An extra-wide Italia sofa gives everyone space. The extra wide, wall mounted flat screen plays a continuous 24 hour loop of tropical coral reefs or surfing videos. Industrial doors open into a separate media room for the kids.
コンテンポラリースタイルのリビング (塗装フローリング、磁器タイルの床、グレーの壁、白い壁) の写真
1
