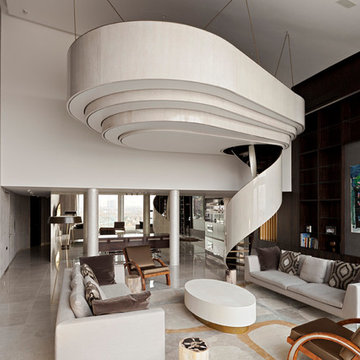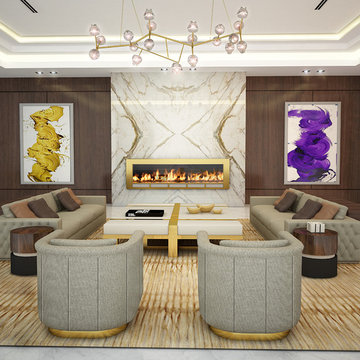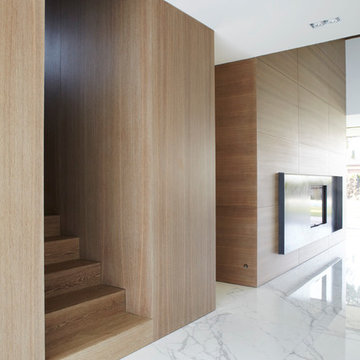コンテンポラリースタイルのリビング (大理石の床、磁器タイルの床、茶色い壁) の写真
絞り込み:
資材コスト
並び替え:今日の人気順
写真 1〜20 枚目(全 224 枚)
1/5

ミネアポリスにあるラグジュアリーな巨大なコンテンポラリースタイルのおしゃれなLDK (標準型暖炉、タイルの暖炉まわり、茶色い壁、磁器タイルの床、テレビなし、グレーの床) の写真
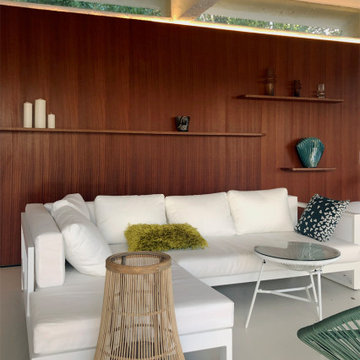
Rénovation d'une maison des années 70
他の地域にある高級な広いコンテンポラリースタイルのおしゃれなリビング (茶色い壁、磁器タイルの床、グレーの床) の写真
他の地域にある高級な広いコンテンポラリースタイルのおしゃれなリビング (茶色い壁、磁器タイルの床、グレーの床) の写真
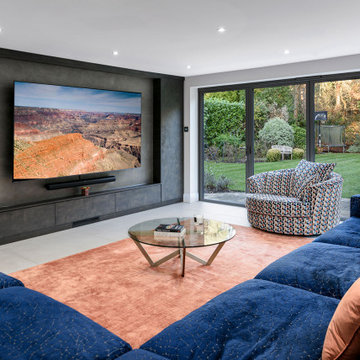
Large open plan living area off the kitchen, large corner sofa in front of a large TV media wall. Great outlook to the garden. Blue sofa, orange rug
バークシャーにある広いコンテンポラリースタイルのおしゃれなLDK (茶色い壁、磁器タイルの床、コーナー設置型暖炉、漆喰の暖炉まわり、埋込式メディアウォール、グレーの床) の写真
バークシャーにある広いコンテンポラリースタイルのおしゃれなLDK (茶色い壁、磁器タイルの床、コーナー設置型暖炉、漆喰の暖炉まわり、埋込式メディアウォール、グレーの床) の写真
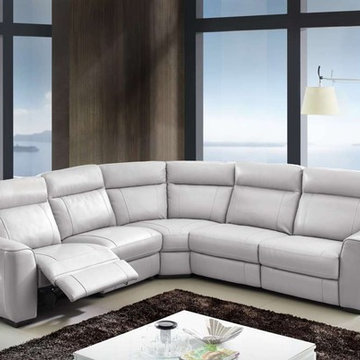
Features:
Color Available - Grey
Top Grain Leather Seating
Solid Wood Frame
High Density Foam
Wooden Legs
Dimensions:
Overall L116" x W 116" x D 40" x H 40" Seat H 19"
Armless Chair W 30" x D 40" x H40" Seat H 19"
Reclining Armless Chair W 30" x D40" x H 40" x Seat H19"
Corner W 47" x D 47" x H 40" Seat H 19"
LAF Reclining Chair W 39" x D 40" x H 40" Seat H 19"
RAF Reclining Chair W 39" x D 40" x H 40" Seat H 19"
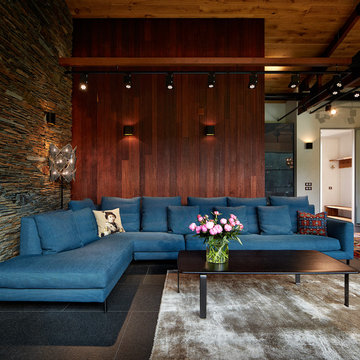
Архитектор, автор проекта – Дмитрий Позаренко;
Фото – Михаил Поморцев | Pro.Foto
エカテリンブルクにあるラグジュアリーな中くらいなコンテンポラリースタイルのおしゃれなLDK (茶色い壁、磁器タイルの床、青いソファ) の写真
エカテリンブルクにあるラグジュアリーな中くらいなコンテンポラリースタイルのおしゃれなLDK (茶色い壁、磁器タイルの床、青いソファ) の写真
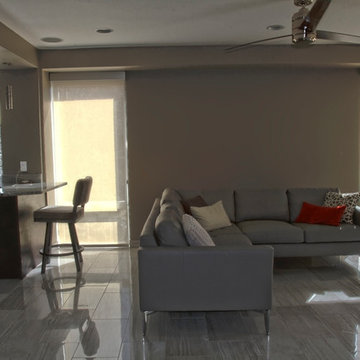
Mr. Carter wanted to create a stunning look in his downtown flat. He likes the option to control light, so we chose Hunter Douglas Roller Screen Shades for a duo-shade application in many of his windows. He can now choose a filtered view or block out virtually all light depending upon his mood, the time of day or time of year.
We also chose to make a pocket for these duo-light shadings with anodized metal fascias to stay with the sleek, clean, contemporary look and feel. Carter appreciated the expertise of his Designer and Custom Blinds & Design, who listened to his wishes to create the exact look for which he was searching.
Hunter Douglas Roller Screen Shades with Metal Fascia. Photo Credit: Quinn Small
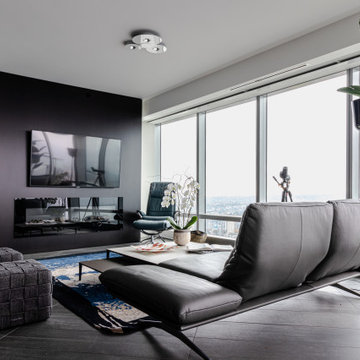
バンクーバーにある高級な中くらいなコンテンポラリースタイルのおしゃれなLDK (茶色い壁、標準型暖炉、木材の暖炉まわり、壁掛け型テレビ、グレーの床、板張り壁、磁器タイルの床) の写真
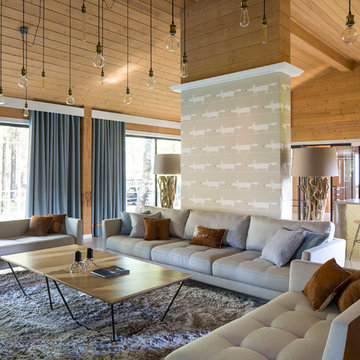
студия TS Design | Тарас Безруков и Стас Самкович
モスクワにある広いコンテンポラリースタイルのおしゃれなLDK (磁器タイルの床、茶色い壁、白い床) の写真
モスクワにある広いコンテンポラリースタイルのおしゃれなLDK (磁器タイルの床、茶色い壁、白い床) の写真
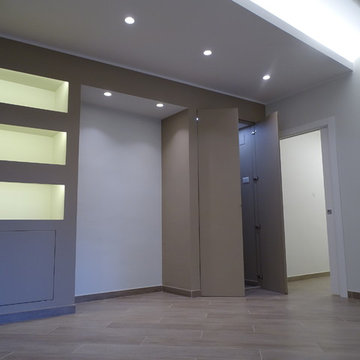
Nel soggiorno è stato ricavato un piccolo angolo cottura.
L'ambiente è caratterizzato da una struttura in cartongesso, studiata per rispondere alle esigenze dei committenti: avere una libreria scenografica, una nicchia per allogiare un pezzo di antiquariato, che attualmente non è ancora stato ricollocato nell'ambiente e un comodo guardaroba chiuso. Il risultato è un nuovo corpo diagonale, sartremato in prossimità della porta di ingresso, che trova la massima ampiezza accanto alla porta verso il corridoio, plasmato con operazioni di sottrazione di volume, accentuate dalla scelta dei colori a contrasto tra volume e parti sottratte.

This trapezoidal shaped lot in Dallas sits on an assuming piece of land that terminates into a heavenly pond. This contemporary home has a warm mid-century modern charm. Complete with an open floor plan for entertaining, the homeowners also enjoy a lap pool, a spa retreat, and a detached gameroom with a green roof.
Published:
S Style Magazine, Fall 2015 - http://sstylemagazine.com/design/this-texas-home-is-a-metropolitan-oasis-10305863
Modern Luxury Interiors Texas, April 2015 (Cover)
Photo Credit: Dror Baldinger
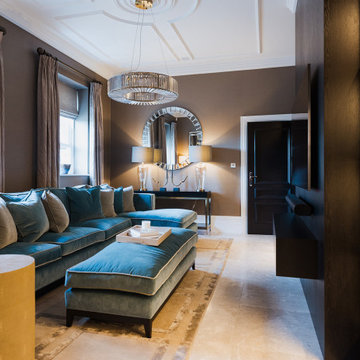
Full redesign and project management of the swimming pool, snug, cloakroom and den in this contemporary family home.
サリーにある高級な広いコンテンポラリースタイルのおしゃれなリビング (茶色い壁、大理石の床、埋込式メディアウォール、ベージュの床) の写真
サリーにある高級な広いコンテンポラリースタイルのおしゃれなリビング (茶色い壁、大理石の床、埋込式メディアウォール、ベージュの床) の写真
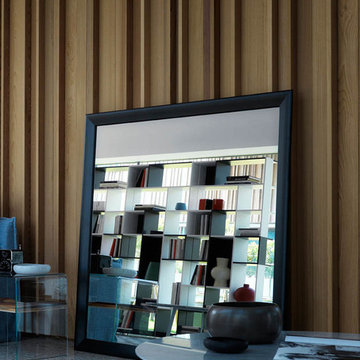
- YUME MIRROR. Yume mirrors can be hung horizontally, vertically, or in larger sizes, placed on the floor. Yume mirrors are presented with two frame versions, namely, polished aluminium and black oxidated, making the collection suitable for any environment, both domestic.
28''3/4W x 1''1/8D x 16''1/8H.
54''W x 1''1/8D x 16''1/8H.
79''1/8W x 1''1/8D x 16''1/8H.
28''3/4H x 1''1/8D x 28''3/4H.
41''3/8W x 1''1/8D x 28''3/4H.
54''W x 1''1/8D x 28''3/4H.
79''1/8W x 1''1/8D x 28''3/4H.
41''3/8W x 1''1/8D x 41''3/8H.
54''W x 1''1/8D x 54’’H.
http://ow.ly/3yAqre
- SUDOKU BOOKCASE. Sudoku is a puzzle of unequal elements that create a unique space when horizontally and vertically assembled. Its sides, easily coupled without overlap, allow for the creation of continuous walls by simply adding more modules. In the aluminium and black and white wood version, the reflective and striped surfaces play on the empty and full spaces to create a striking visual effect.
37''3/8W x 10''1/4D x 77''5/8D x 77''5/8H.
Other width: 74’’3/8.
http://ow.ly/3yzwqn
- ALBINO FAMILY COFFEE AND SIDE TABLE. Albino Family is a series derived from the Albino table, designed in 2010 by Salvatore Indriolo. It is available in different sizes and finishes to add elegance to both living and sleeping environments.
Ø 47''1/4 x 12''5/8H.
http://ow.ly/3yzvTt
- BIFRONTE SIDE TABLE. The Ripples bench by Toyo Ito, winner of the 2004 Golden Compass, has blossomed into a collection of different furniture complements. Amongst them, we may highlight the Bifronte side table, where a small portion of Ripples is framed in a shelf of extra clear glass, creating a ''trompe l'oeil'' effect of mid-air suspension. Bifronte becomes a nightstand with the addition of a capacious drawer on wheels. This presents white lacquered and walnut fronts, to better integrate with the overall chromatic disposition of the sleeping area.
19''5/8W x 20''1/2D x 18''1/8H.
http://ow.ly/3yzwjK
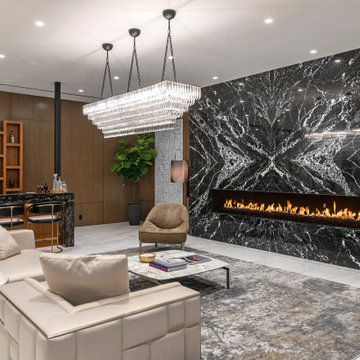
ロサンゼルスにある広いコンテンポラリースタイルのおしゃれなリビング (茶色い壁、磁器タイルの床、横長型暖炉、タイルの暖炉まわり、テレビなし、グレーの床) の写真
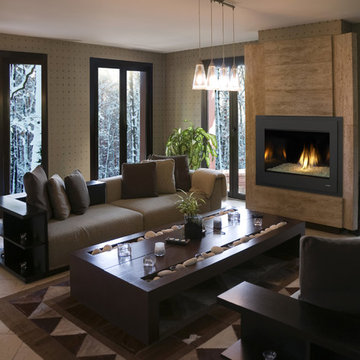
Heat & Glo 8000 Modern Gas Fireplace, shown with modern front in black and crystal glass media: This modern model evolved from the most award-winning gas fireplace series ever made, the 8000 Series. Artistic flames rise through crushed glass, radiating within a reflective firebox. Clean lines frame this elegant twist on tradition.
•32,000 BTUs
•42 or 36-inch viewing areas
•Four glass color options to warm up your flame
•Added impact with a reflective black glass interior
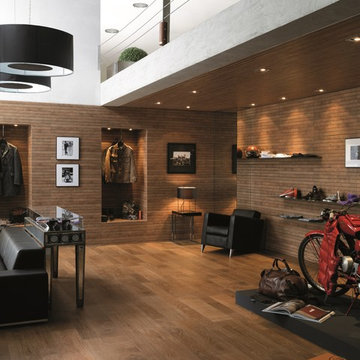
Oxford Cognac - Available at Ceramo Tiles
The Oxford range reflects all the romanticism of oak flooring, combining the warmth of fine wood with the durability of porcelain tiles. Available in widths of 143x900 and 220x900 which add character and personality when laid together. Available in a wide range of colours.

студия TS Design | Тарас Безруков и Стас Самкович
モスクワにある広いコンテンポラリースタイルのおしゃれなリビング (磁器タイルの床、横長型暖炉、石材の暖炉まわり、壁掛け型テレビ、茶色い壁、ベージュの床) の写真
モスクワにある広いコンテンポラリースタイルのおしゃれなリビング (磁器タイルの床、横長型暖炉、石材の暖炉まわり、壁掛け型テレビ、茶色い壁、ベージュの床) の写真
コンテンポラリースタイルのリビング (大理石の床、磁器タイルの床、茶色い壁) の写真
1
