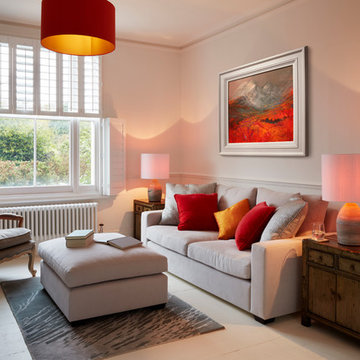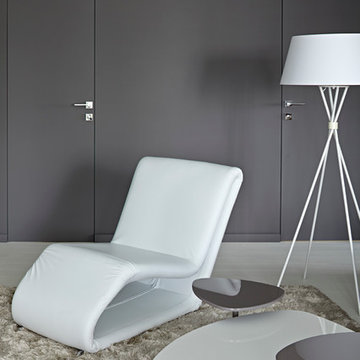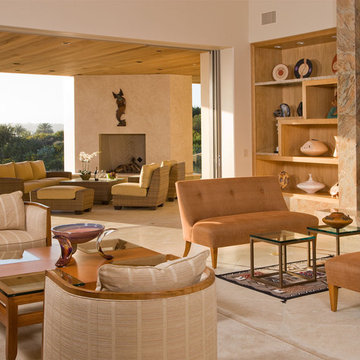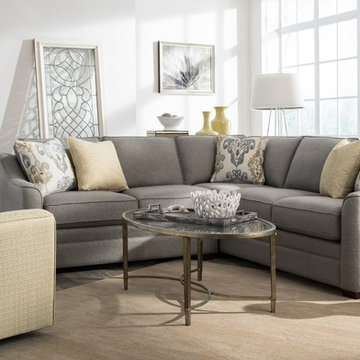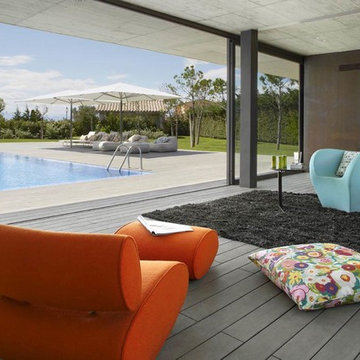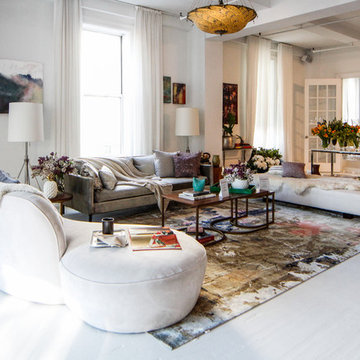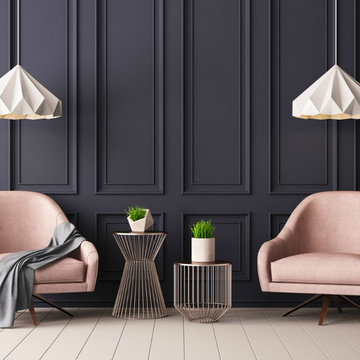コンテンポラリースタイルの応接間 (ライムストーンの床、塗装フローリング) の写真
絞り込み:
資材コスト
並び替え:今日の人気順
写真 1〜20 枚目(全 586 枚)
1/5

Paul Craig/pcraig.co.uk
ロンドンにあるコンテンポラリースタイルのおしゃれなリビング (黒い壁、塗装フローリング、標準型暖炉、白い床、ペルシャ絨毯) の写真
ロンドンにあるコンテンポラリースタイルのおしゃれなリビング (黒い壁、塗装フローリング、標準型暖炉、白い床、ペルシャ絨毯) の写真

David Hiller
マイアミにある高級な中くらいなコンテンポラリースタイルのおしゃれなリビング (黒い壁、ライムストーンの床、暖炉なし、埋込式メディアウォール) の写真
マイアミにある高級な中くらいなコンテンポラリースタイルのおしゃれなリビング (黒い壁、ライムストーンの床、暖炉なし、埋込式メディアウォール) の写真
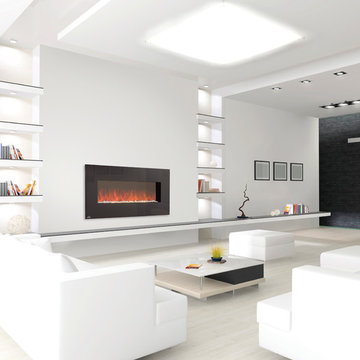
EFL48 Electric Fireplace - Wall mount
[Napoleon]
デンバーにあるお手頃価格の広いコンテンポラリースタイルのおしゃれなリビング (白い壁、塗装フローリング、横長型暖炉、テレビなし) の写真
デンバーにあるお手頃価格の広いコンテンポラリースタイルのおしゃれなリビング (白い壁、塗装フローリング、横長型暖炉、テレビなし) の写真

The Formal Living Room is elegant and quiet in its design.
ラグジュアリーな巨大なコンテンポラリースタイルのおしゃれなリビング (白い壁、ライムストーンの床、両方向型暖炉、金属の暖炉まわり、ベージュの床、格子天井) の写真
ラグジュアリーな巨大なコンテンポラリースタイルのおしゃれなリビング (白い壁、ライムストーンの床、両方向型暖炉、金属の暖炉まわり、ベージュの床、格子天井) の写真

ロサンゼルスにあるラグジュアリーな広いコンテンポラリースタイルのおしゃれなリビング (白い壁、ライムストーンの床、横長型暖炉、石材の暖炉まわり、壁掛け型テレビ、白い床) の写真
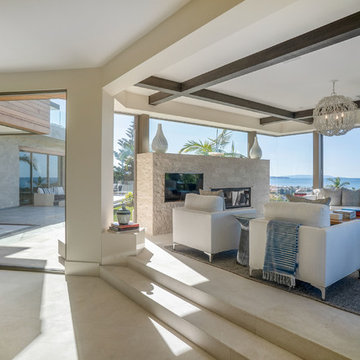
ロサンゼルスにあるラグジュアリーな広いコンテンポラリースタイルのおしゃれなリビング (白い壁、ライムストーンの床、標準型暖炉、石材の暖炉まわり、壁掛け型テレビ、白い床) の写真
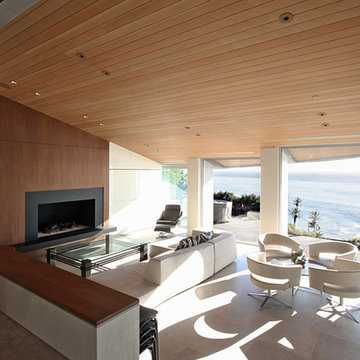
Jason Schulte
John Arnold Garcia Interior Designer
オレンジカウンティにある広いコンテンポラリースタイルのおしゃれなリビング (白い壁、ライムストーンの床、標準型暖炉、石材の暖炉まわり、内蔵型テレビ) の写真
オレンジカウンティにある広いコンテンポラリースタイルのおしゃれなリビング (白い壁、ライムストーンの床、標準型暖炉、石材の暖炉まわり、内蔵型テレビ) の写真

Living room featuring custom walnut paneling with bronze open fireplace surrounded with antique brick. Sleek contemporary feel with Christian Liaigre linen slipcovered chairs, Mateliano from HollyHunt sofa & vintage indigo throw.
Herve Vanderstraeten lamp
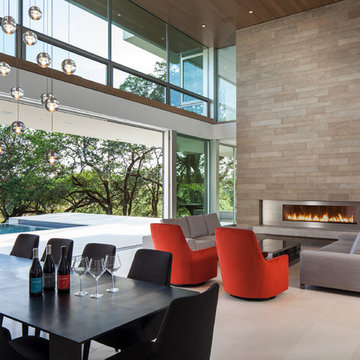
Russell Abraham Photography
サンフランシスコにある中くらいなコンテンポラリースタイルのおしゃれなリビング (白い壁、ライムストーンの床、横長型暖炉) の写真
サンフランシスコにある中くらいなコンテンポラリースタイルのおしゃれなリビング (白い壁、ライムストーンの床、横長型暖炉) の写真
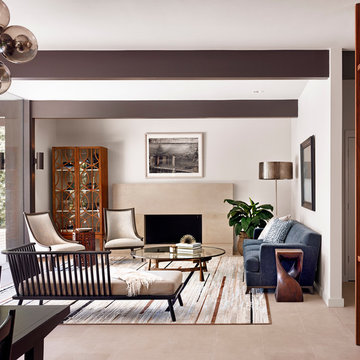
Casey Dunn Photography
オースティンにあるラグジュアリーな中くらいなコンテンポラリースタイルのおしゃれなリビング (白い壁、ライムストーンの床、標準型暖炉、テレビなし、タイルの暖炉まわり、茶色い床、ガラス張り) の写真
オースティンにあるラグジュアリーな中くらいなコンテンポラリースタイルのおしゃれなリビング (白い壁、ライムストーンの床、標準型暖炉、テレビなし、タイルの暖炉まわり、茶色い床、ガラス張り) の写真
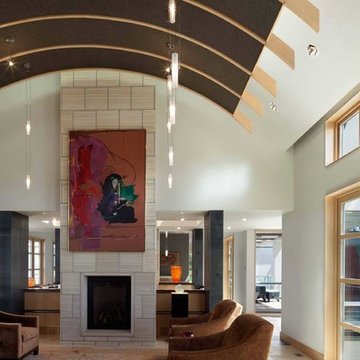
Farshid Assassi
シーダーラピッズにある高級な中くらいなコンテンポラリースタイルのおしゃれなリビング (白い壁、ライムストーンの床、標準型暖炉、石材の暖炉まわり、テレビなし、ベージュの床) の写真
シーダーラピッズにある高級な中くらいなコンテンポラリースタイルのおしゃれなリビング (白い壁、ライムストーンの床、標準型暖炉、石材の暖炉まわり、テレビなし、ベージュの床) の写真

Description: In early 1994, the architects began work on the project and while in construction (demolition, grading and foundations) the owner, due to circumstances beyond his control, halted all construction of the project. Seven years later the owner returned to the architects and asked them to complete the partially constructed house. Due to code changes, city ordinances and a wide variety of obstacles it was determined that the house was unable to be completed as originally designed.
After much consideration the client asked the architect if it were possible to alter/remodel the partially constructed house, which was a remodel/addition to a 1970’s ranch style house, into a project that fit into current zoning and structural codes. The owner also requested that the house’s footprint and partially constructed foundations remain to avoid the need for further entitlements and delays on an already long overdue and difficult hillside site.
The architects’ main challenge was how to alter the design that reflected an outdated philosophical approach to architecture that was nearly a decade old. How could the house be re-conceived reflecting the architect and client’s maturity on a ten-year-old footprint?
The answer was to remove almost all of the previously proposed existing interior walls and transform the existing footprint into a pavilion-like structure that allows the site to in a sense “pass through the house”. This allowed the client to take better advantage of a limited and restricted building area while capturing extraordinary panoramic views of the San Fernando Valley and Hollywood Hills. Large 22-foot high custom sliding glass doors allow the interior and exterior to become one. Even the studio is separated from the house and connected only by an exterior bridge. Private spaces are treated as loft-like spaces capturing volume and views while maintaining privacy.
Limestone floors extend from inside to outside and into the lap pool that runs the entire length of the house creating a horizon line at the edge of the view. Other natural materials such as board formed concrete, copper, steel and cherry provides softness to the objects that seem to float within the interior volume. By placing objects and materials "outside the frame," a new frame of reference deepens our sense of perception. Art does not reproduce what we see; rather it makes us see.
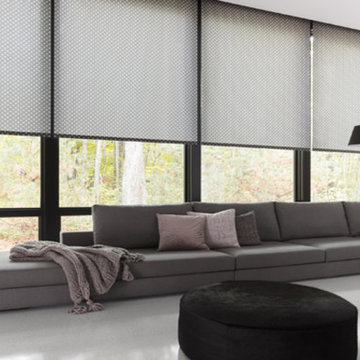
Motorized Roller Shades
サンディエゴにある高級な広いコンテンポラリースタイルのおしゃれなリビング (白い壁、ライムストーンの床、暖炉なし、テレビなし、白い床) の写真
サンディエゴにある高級な広いコンテンポラリースタイルのおしゃれなリビング (白い壁、ライムストーンの床、暖炉なし、テレビなし、白い床) の写真
コンテンポラリースタイルの応接間 (ライムストーンの床、塗装フローリング) の写真
1
