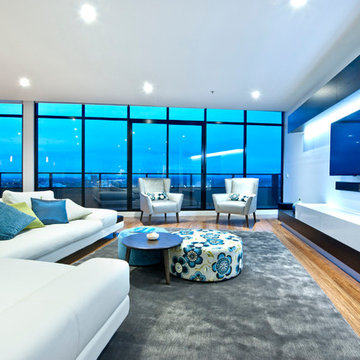巨大なコンテンポラリースタイルのリビング (ライムストーンの床、リノリウムの床) の写真
絞り込み:
資材コスト
並び替え:今日の人気順
写真 1〜20 枚目(全 125 枚)
1/5

An overview of the main floor showcases Drewett Works' re-imagining of formal and informal spaces with a sequence of overlapping rooms. White-oak millwork is in warm contrast to limestone walls and flooring.
Project Details // Now and Zen
Renovation, Paradise Valley, Arizona
Architecture: Drewett Works
Builder: Brimley Development
Interior Designer: Ownby Design
Photographer: Dino Tonn
Millwork: Rysso Peters
Limestone (Demitasse) flooring and walls: Solstice Stone
Quartz countertops: Galleria of Stone
Windows (Arcadia): Elevation Window & Door
Faux plants: Botanical Elegance
https://www.drewettworks.com/now-and-zen/

The Formal Living Room is elegant and quiet in its design.
ラグジュアリーな巨大なコンテンポラリースタイルのおしゃれなリビング (白い壁、ライムストーンの床、両方向型暖炉、金属の暖炉まわり、ベージュの床、格子天井) の写真
ラグジュアリーな巨大なコンテンポラリースタイルのおしゃれなリビング (白い壁、ライムストーンの床、両方向型暖炉、金属の暖炉まわり、ベージュの床、格子天井) の写真

Interior Design by Blackband Design
Photography by Tessa Neustadt
ロサンゼルスにあるラグジュアリーな巨大なコンテンポラリースタイルのおしゃれなリビング (白い壁、ライムストーンの床、両方向型暖炉、タイルの暖炉まわり、壁掛け型テレビ) の写真
ロサンゼルスにあるラグジュアリーな巨大なコンテンポラリースタイルのおしゃれなリビング (白い壁、ライムストーンの床、両方向型暖炉、タイルの暖炉まわり、壁掛け型テレビ) の写真
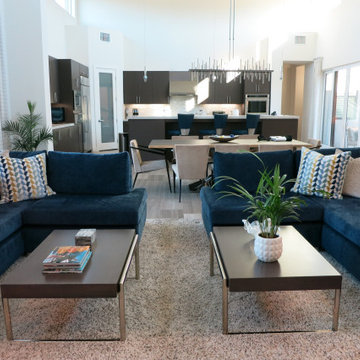
Great Room featuring a symmetrical seating arrangement with custom made blue sectional sofas and custom made modern swivel chairs. Grounded with a neutral shag area rug. Open to the modern dining area and kitchen.
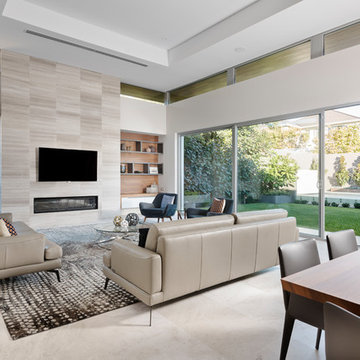
Walls: Dulux Grey Pebble 100%. Floor Tiles: Milano Stone Limestone Mistral. Tiled feature on pillars and fireplace - Silvabella by D'Amelio Stone. Fireplace: Horizon 1100 GasFire. Dining Table, Chairs, Sofas & Coffee Table by Merlino Furniture. Rug by Artisan Rugs. Accessories by Makstar Wholesale.
Photography: DMax Photography
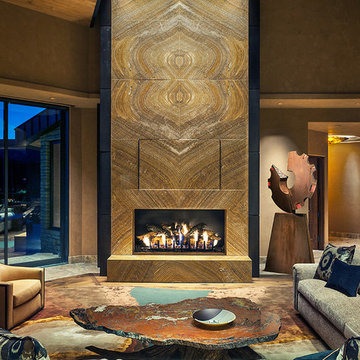
Mark Boisclair Photography, Architecture: Kilbane Architects, Scottsdale. Contractor: Joel Detar, Interior Design: Susie Hersker and Elaine Ryckman, custom area rug: Scott Group.Fabulous 17' tall fireplace with 4-way quad book matched onyx. Pattern matches on sides and hearth, as well as when TV doors are open.
venetian plaster walls, wood ceiling, hardwood floor with stone tile border, Petrified wood coffee table, custom hand made rug,
Slab stone fabrication by Stockett Tile and Granite, Phoenix..
Architecture: Kilbane Architects, Scottsdale
Contractor: Joel Detar
Sculpture: Slater Sculpture, Phoenix
Interior Design: Susie Hersker and Elaine Ryckman
Project designed by Susie Hersker’s Scottsdale interior design firm Design Directives. Design Directives is active in Phoenix, Paradise Valley, Cave Creek, Carefree, Sedona, and beyond.
For more about Design Directives, click here: https://susanherskerasid.com/
To learn more about this project, click here: https://susanherskerasid.com/sedona/

Great Room featuring a symmetrical seating arrangement with custom made blue sectional sofas and custom made modern swivel chairs. Grounded with a neutral shag area rug. Custom designed built-in cabinetry.
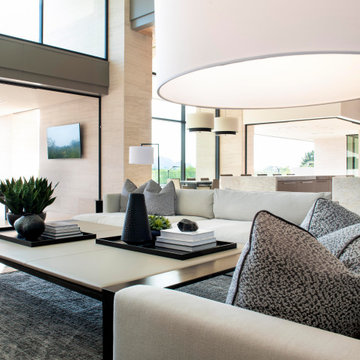
Walls of glass infuse the family room with natural light, allowing the connection between indoors and out to appear seamless.
Project Details // Now and Zen
Renovation, Paradise Valley, Arizona
Architecture: Drewett Works
Builder: Brimley Development
Interior Designer: Ownby Design
Photographer: Dino Tonn
Limestone (Demitasse) flooring and walls: Solstice Stone
Windows (Arcadia): Elevation Window & Door
https://www.drewettworks.com/now-and-zen/

This expansive living area can host a variety of functions from a few guests to a huge party. Vast, floor to ceiling, glass doors slide across to open one side into the garden.
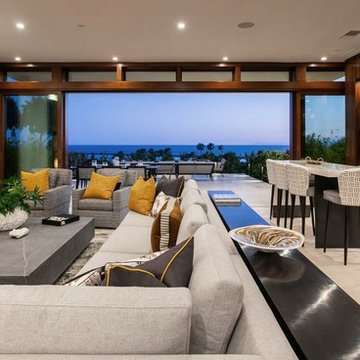
オレンジカウンティにある高級な巨大なコンテンポラリースタイルのおしゃれなリビング (白い壁、ライムストーンの床、横長型暖炉、タイルの暖炉まわり、テレビなし、ベージュの床) の写真
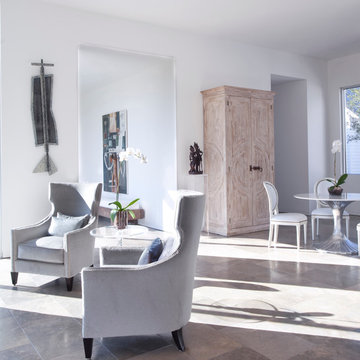
Interior design by Vikki Leftwich, furnishings from Villa Vici || photo: Chad Chenier
ニューオリンズにあるラグジュアリーな巨大なコンテンポラリースタイルのおしゃれなLDK (ミュージックルーム、白い壁、ライムストーンの床) の写真
ニューオリンズにあるラグジュアリーな巨大なコンテンポラリースタイルのおしゃれなLDK (ミュージックルーム、白い壁、ライムストーンの床) の写真
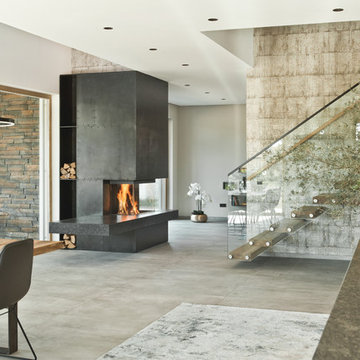
ミュンヘンにある巨大なコンテンポラリースタイルのおしゃれなリビング (薪ストーブ、金属の暖炉まわり、ベージュの壁、ライムストーンの床、テレビなし、ベージュの床) の写真
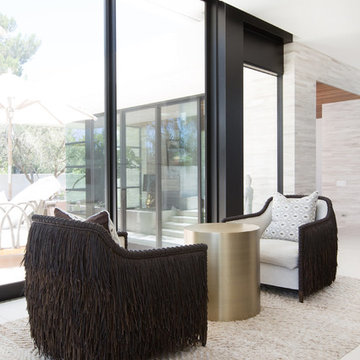
Interior Design by Blackband Design
Photography by Tessa Neustadt
ロサンゼルスにあるラグジュアリーな巨大なコンテンポラリースタイルのおしゃれなリビング (白い壁、ライムストーンの床、両方向型暖炉、タイルの暖炉まわり、壁掛け型テレビ) の写真
ロサンゼルスにあるラグジュアリーな巨大なコンテンポラリースタイルのおしゃれなリビング (白い壁、ライムストーンの床、両方向型暖炉、タイルの暖炉まわり、壁掛け型テレビ) の写真
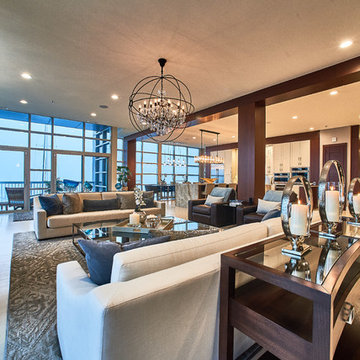
Decorative beams made of quarter sawn Mahogany were designed to define the rooms and bring character to the ceiling. We concealed the building's concrete support beams cladding them in the same rich wood as the ceiling beams. The cleverly designed TV enclosure conceals another support beam in it's center post. Carrying the Mahogany detail into the kitchen gave us the ability to beautifully fill the space above the cabinets and continue the natural wood look reminiscent of wood deck sailing vessels giving a nod to the nautical location of the condo. Oversized Mahogany doors and casements help to complete the look.
The limestone floor was special ordered directly from the quarry to insure the least amount of artifact inclusions. Creating a flawless refined appearance.
To prevent fading from the wonderful wash of sunlight flooding through wall to ceiling windows, we tinted the windows and covered the sofa in indoor/outdoor Perennial fabric known for it's versatility and its resistance to stains, fading, and damage.
RaRah Photo
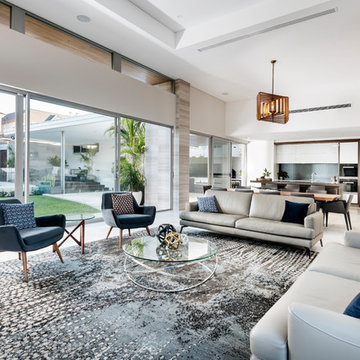
Walls: Dulux Grey Pebble 100%. Floor Tiles: Milano Stone Limestone Mistral. Tiled feature on pillars and fireplace - Silvabella by D'Amelio Stone. Dining Table, Chairs, Sofas & Coffee Table by Merlino Furniture. Rug by Artisan Rugs. Accessories by Makstar Wholesale. Pendant: Emac & Lawton.
Photography: DMax Photography
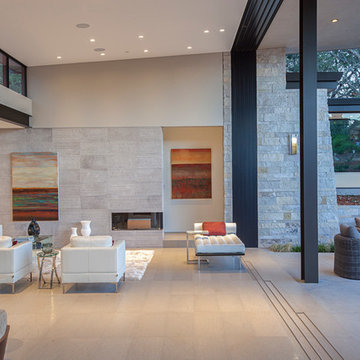
Frank Paul Perez, Red Lily Studios
サンフランシスコにあるラグジュアリーな巨大なコンテンポラリースタイルのおしゃれなリビング (ベージュの壁、ライムストーンの床、両方向型暖炉、石材の暖炉まわり、テレビなし、ベージュの床) の写真
サンフランシスコにあるラグジュアリーな巨大なコンテンポラリースタイルのおしゃれなリビング (ベージュの壁、ライムストーンの床、両方向型暖炉、石材の暖炉まわり、テレビなし、ベージュの床) の写真
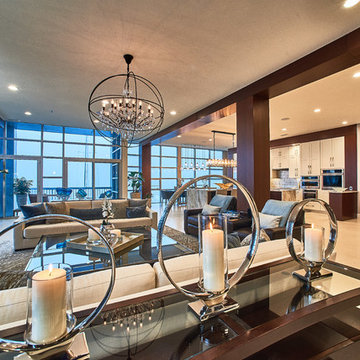
Decorative beams made of quarter sawn Mahogany were designed to define the rooms and bring character to the ceiling. We concealed the building's concrete support beams cladding them in the same rich wood as the ceiling beams. The cleverly designed TV enclosure conceals another support beam in it's center post. Carrying the Mahogany detail into the kitchen gave us the ability to beautifully fill the space above the cabinets and continue the natural wood look reminiscent of wood deck sailing vessels giving a nod to the nautical location of the condo. Oversized Mahogany doors and casements help to complete the look.
The limestone floor was special ordered directly from the quarry to insure the least amount of artifact inclusions. Creating a flawless refined appearance.
To prevent fading from the wonderful wash of sunlight flooding through wall to ceiling windows, we tinted the windows and covered the sofa in indoor/outdoor Perennial fabric known for it's versatility and its resistance to stains, fading, and damage.
RaRah Photo
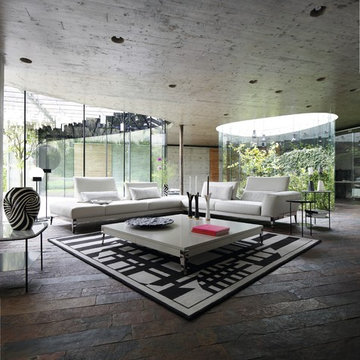
CONNEXE CORNER COMPOSITION
design Studio ROCHE BOBOIS
Upholstered in Soave leather, corrected, embossed grain, pigmented finish. Lumbar cushions in fabric. Adjustable backs with 2 depths (H.86 x D.132 cm) with rocking mechanism. Seat in polyurethane HR foam 35 kg/m3 and polyester fibre. Back in polyurethane HR foam 40 kg/m3 and polyester fibre. Padded armrests in goose feather, polyurethane foam in bi-density HR 40-22 kg/m3 and polyester fibre. Lumbar cushions in goose feather and polyester fibre. Structure in steel, solid pine and plywood. HR elastic straps suspension. Metal base in black nickel finish.
Many compositions, straight sofas and ottomans available.
Manufactured in Europe.
Dimensions: W. 333/360 x H. 76 x D. 105 cm
Other Dimensions:
5-seat sofa : W. 312 x H. 76 x D. 105 cm
Large 4-seat sofa : W. 282 x H. 76 x D. 105 cm
4-seat sofa : W. 252 x H. 76 x D. 105 cm
Large 3-seat sofa : W. 222 x H. 76 x D. 105 cm
3-seat sofa : W. 202 x H. 76 x D. 105 cm
2.5-seat sofa : W. 182 x H. 76 x D. 105 cm
Large armchair : W. 134 x H. 76 x D. 105 cm
Large armchair : W. 124 x H. 76 x D. 105 cm
Large rectangular ottoman : W. 160 x H. 37 x D. 53 cm
Square ottoman : W. 105 x H. 41 x D. 105 cm
Rectangular ottoman : W. 75 x H. 41 x D. 105 cm
This product, like all Roche Bobois pieces, can be customised with a large array of materials, colours and dimensions.
Our showroom advisors are at your disposal and will happily provide you with any additional information and advice.
巨大なコンテンポラリースタイルのリビング (ライムストーンの床、リノリウムの床) の写真
1

